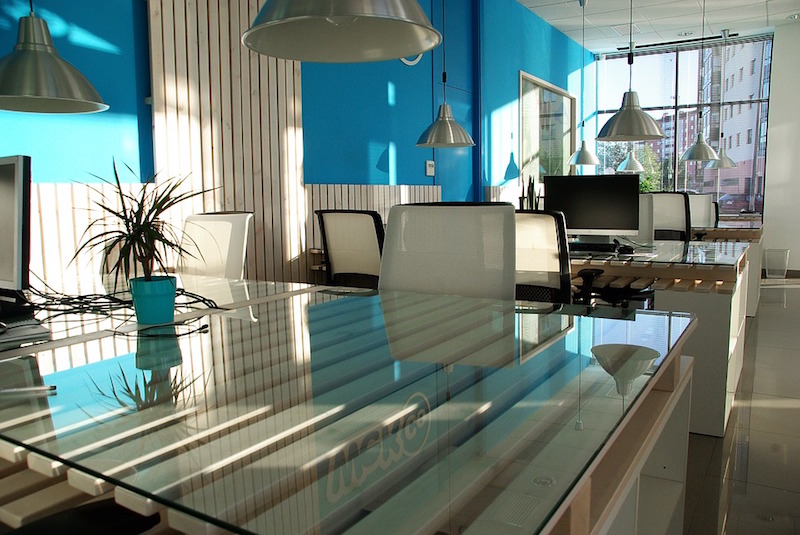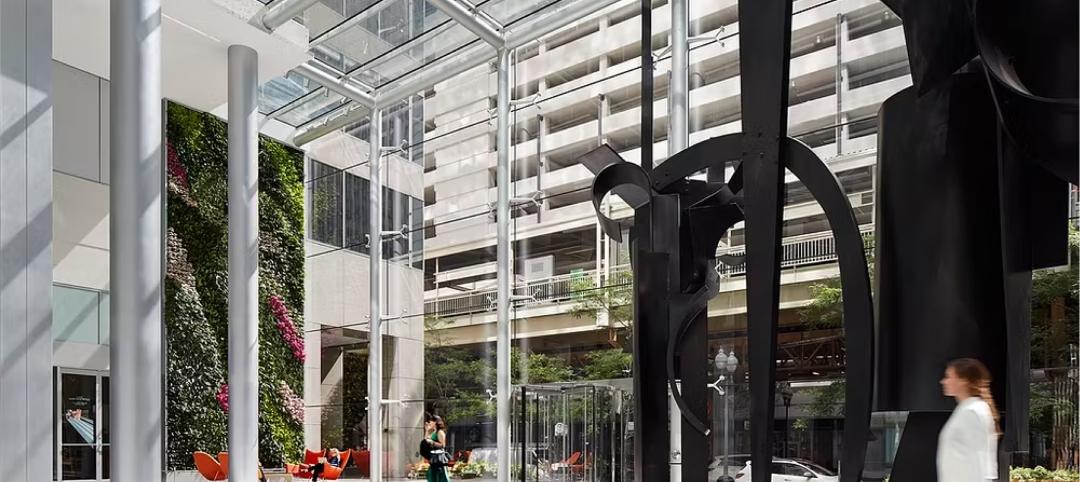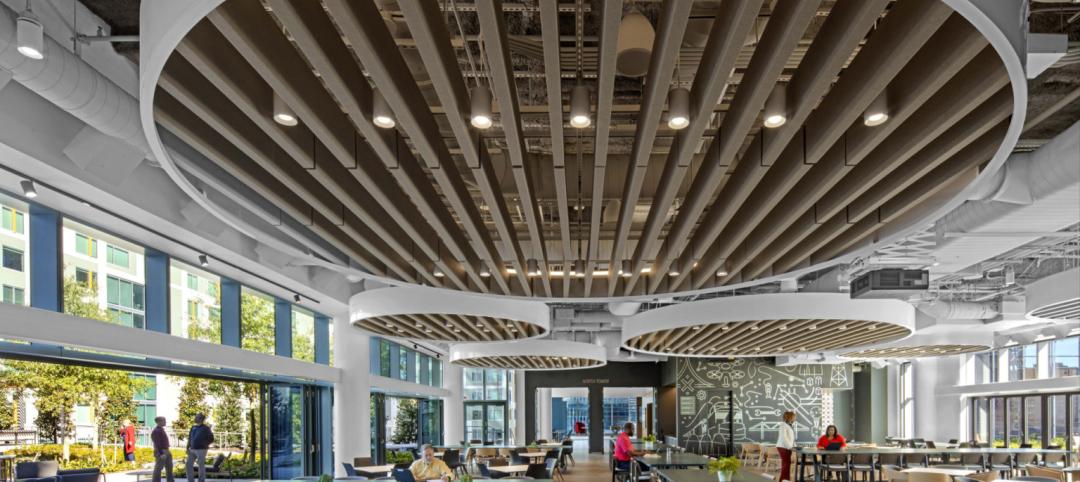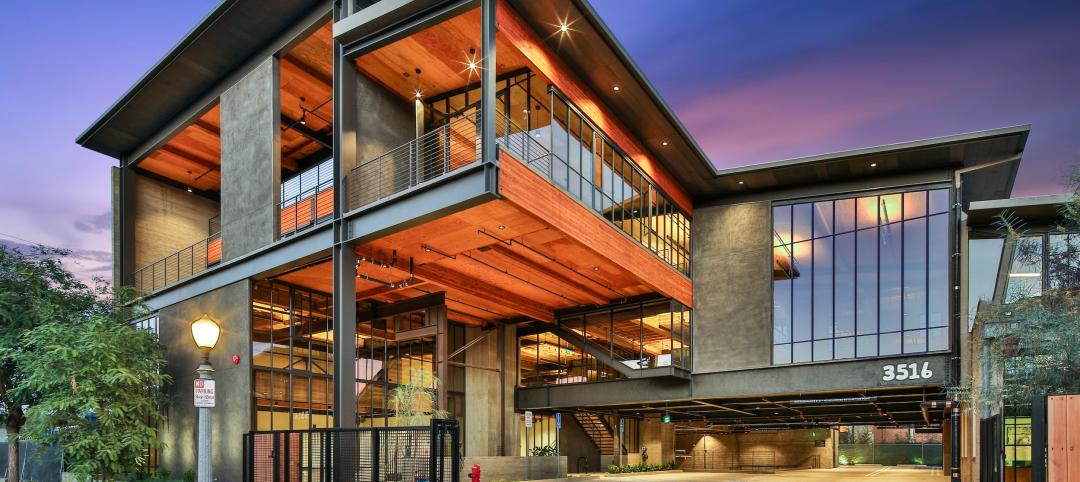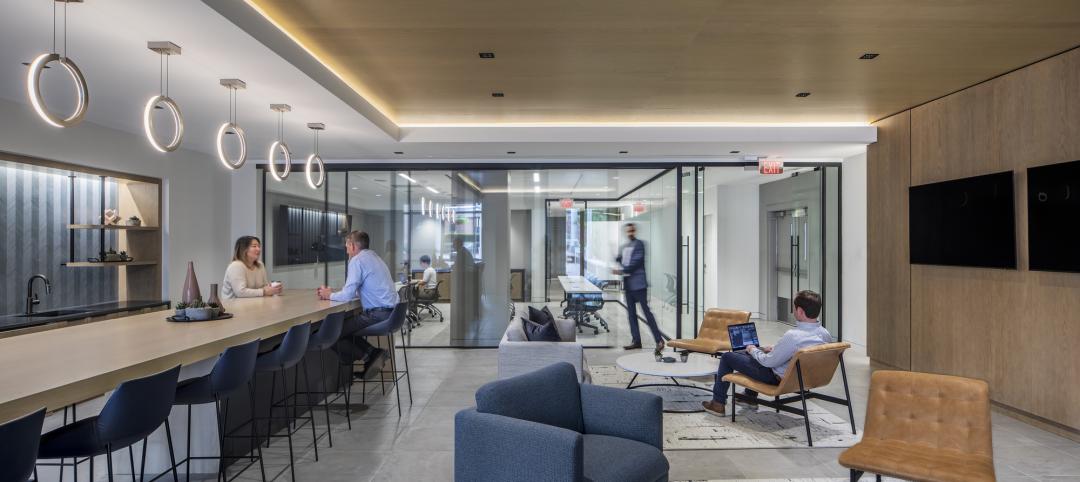International design and architecture firm Perkins Eastman and furniture designer Three H recently announced the publication of the joint white paper “The Effect of Individualized Work Settings on Productivity and Well-Being.” This paper is the first in a planned three-part series of studies on the evolution of diverse office environments and how the contemporary activity-based workplace (ABW) can be uniquely tailored to support a range of employee personalities, tasks and work modes. And while the premise of ABWs is based on the practice of allowing workers to remain mobile and flexible within the workplace, this paper argues that up until now, little attention and scant resources have been paid toward looking at the importance of individualizing such environments.
In examining the various topics that relate to the physical workplace, the paper’s authors open with a historical overview of modern-day office design, followed by summaries of studies that examine emerging trends in workplace design (including organization case studies), and most importantly, take an in-depth investigative look at the complex and evolving relationship that exists between common personality types—including individual strengths and shortcomings—and the physical conditions of the workplace. Throughout this study, the authors’ findings are informed by the existing variety of ABW types, from open bar-height workstations and semi-partitioned areas with modular walls to more traditional enclosed spaces fitted with mobile and customizable furnishings.
According to the authors, “The importance of creating a work environment that satisfies an individual’s specifications and preferences has been well-documented; the activity-based work environment begins to address this need by offering a variety of settings suited to various tasks and working styles. Why not take this a step further by leveraging available data (i.e. employee preferences, working habits, activity patterns, and personality type) in order to provide an optimal work environment?” Further, in the white paper’s overview of ABW types, the authors offer, “Uncovering how people’s needs and potential success in an office differs based on their personality can arguably help overcome some of the current shortcomings in ABWs, and in office design in general.”
According to Gary Hierlihy, Three H’s VP of Sales and Marketing, based in Toronto, “The notions of personalization and customization are a perfect fit for us at a time when Three H is undertaking its two-year ‘Diversity’ program, in which we’re developing new approaches to office furniture design for evolving workplaces … The integration of the finding of this joint study represent a crucial component to how we design and shape workplace environments of the future.”
The white paper’s primary authors comprise Perkins Eastman Associates Rebecca Milne, Scott Fallick, and Katherine Gluckselig, based in New York, and Designer Danya Hakky, based in Washington, DC. The second phase of this joint Perkins Eastman-Three H study will examine a host of personality and intelligence types, using subjects in an office setting, and study how the physical environment may be shaped to support both the employee and organization as a whole.
The entire white paper is available for free download here.
Related Stories
Office Buildings | May 15, 2023
Sixteen-story office tower will use 40% less energy than an average NYC office building
This month marks the completion of a new 16-story office tower that is being promoted as New York City’s most sustainable office structure. That boast is backed by an innovative HVAC system that features geothermal wells, dedicated outdoor air system (DOAS) units, radiant heating and cooling, and a sophisticated control system to ensure that the elements work optimally together.
Headquarters | May 15, 2023
The new definition of Class A property
Dan Cheetham, Managing Director and Founder of FYOOG, believes organizations returning to a "hub and spoke" model could have a profound effect on properties once considered Class B.
Headquarters | May 9, 2023
New Wells Fargo development in Texas will be bank’s first net-positive campus
A new Wells Fargo development in the Dallas metroplex will be the national bank’s first net-positive campus, expected to generate more energy than it uses. The 850,000-sf project on 22 acres will generate power from solar panels and provide electric vehicle charging stations.
Digital Twin | May 8, 2023
What AEC professionals should know about digital twins
A growing number of AEC firms and building owners are finding value in implementing digital twins to unify design, construction, and operational data.
Office Buildings | May 5, 2023
9 workplace design trends for 2023
HOK Director of WorkPlace Kay Sargent and Director of Interiors Tom Polucci discuss the trends shaping office design in 2023.
Office Buildings | May 4, 2023
In Southern California, a former industrial zone continues to revitalize with an award-winning office property
In Culver City, Calif., Del Amo Construction, a construction company based in Southern California, has completed the adaptive reuse of 3516 Schaefer St, a new office property. 3516 Schaefer is located in Culver City’s redeveloped Hayden Tract neighborhood, a former industrial zone that has become a technology and corporate hub.
Mass Timber | May 3, 2023
Gensler-designed mid-rise will be Houston’s first mass timber commercial office building
A Houston project plans to achieve two firsts: the city’s first mass timber commercial office project, and the state of Texas’s first commercial office building targeting net zero energy operational carbon upon completion next year. Framework @ Block 10 is owned and managed by Hicks Ventures, a Houston-based development company.
Office Buildings | May 1, 2023
Office building owners face potential legal liabilities when adding new workplace amenities
Many landlords in the war for tenants have turned to offering new amenities such as conference room services, fitness centers with nutritionists, and high-end food and beverage offerings. To provide new services, landlords often engage with third-party vendors, which can present thorny legal liability.
Design Innovation Report | Apr 27, 2023
BD+C's 2023 Design Innovation Report
Building Design+Construction’s Design Innovation Report presents projects, spaces, and initiatives—and the AEC professionals behind them—that push the boundaries of building design. This year, we feature four novel projects and one building science innovation.
Office Buildings | Apr 24, 2023
Smart savings: Commissioning for the hybrid workplace
Joe Crowe, Senior Mechanical Engineer, Gresham Smith, shares smart savings tips for facility managers and building owners of hybrid workplaces.


