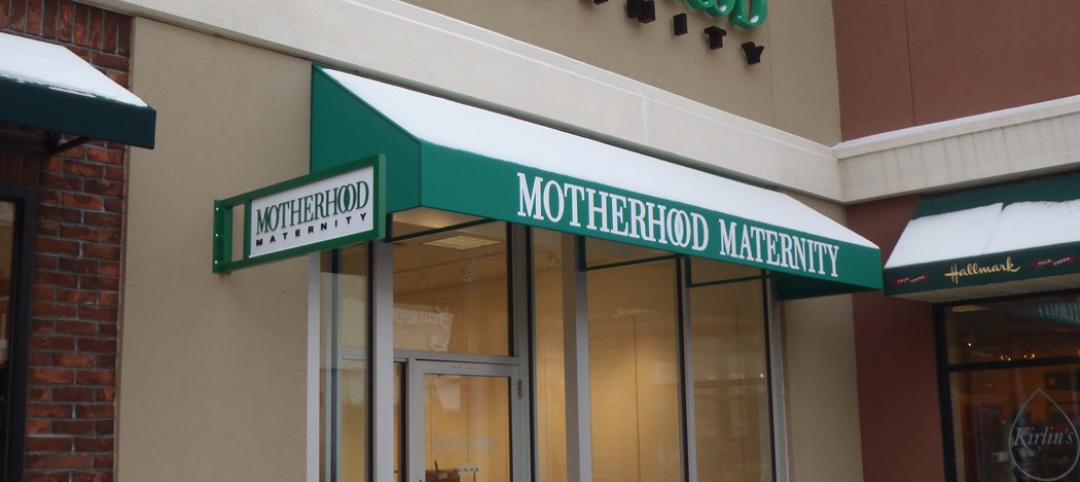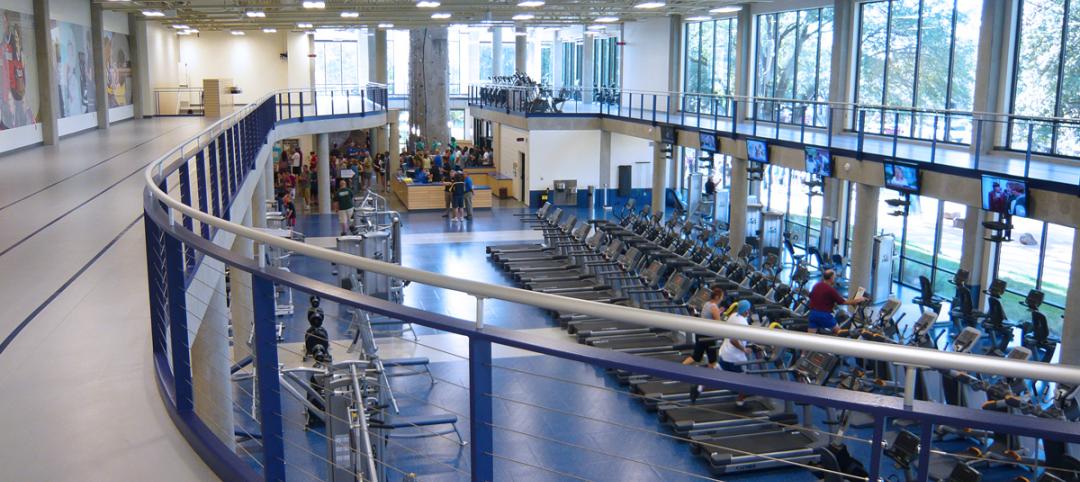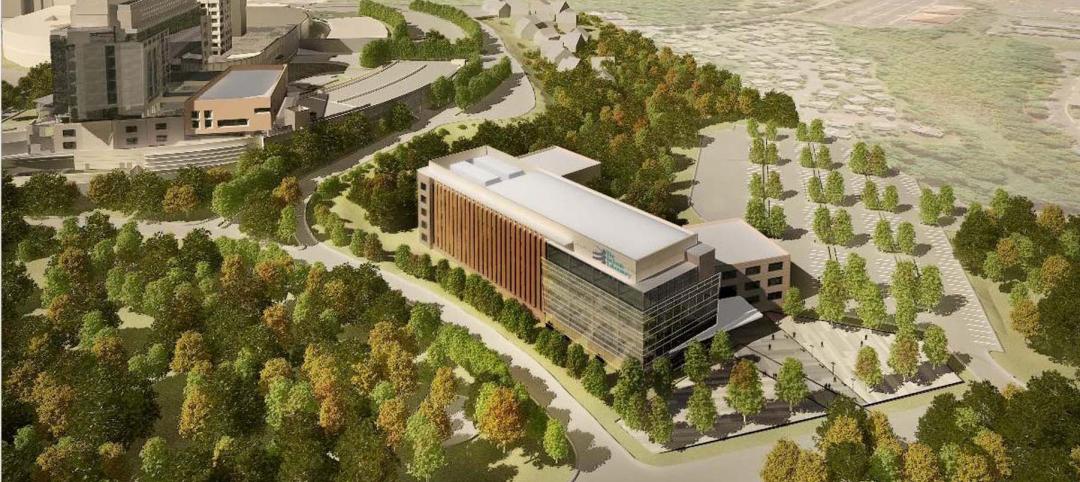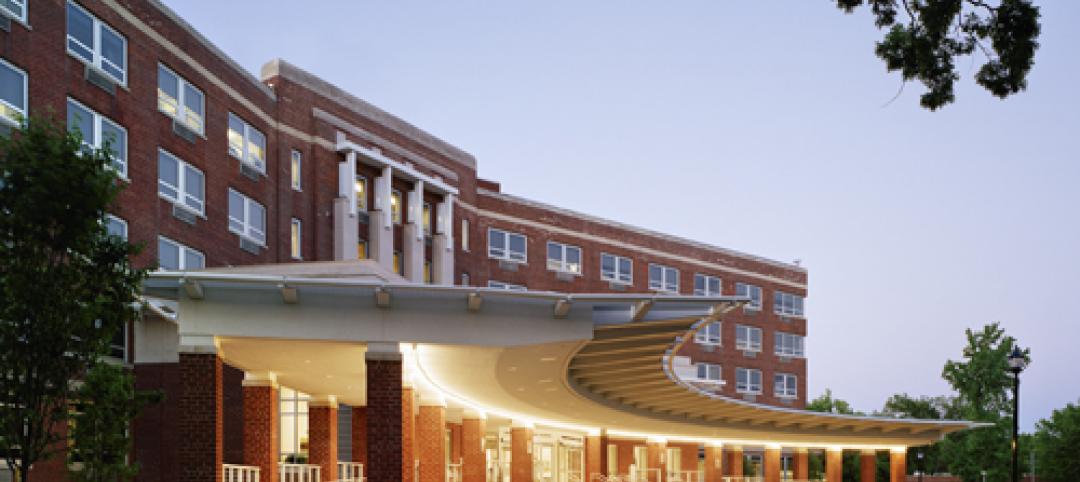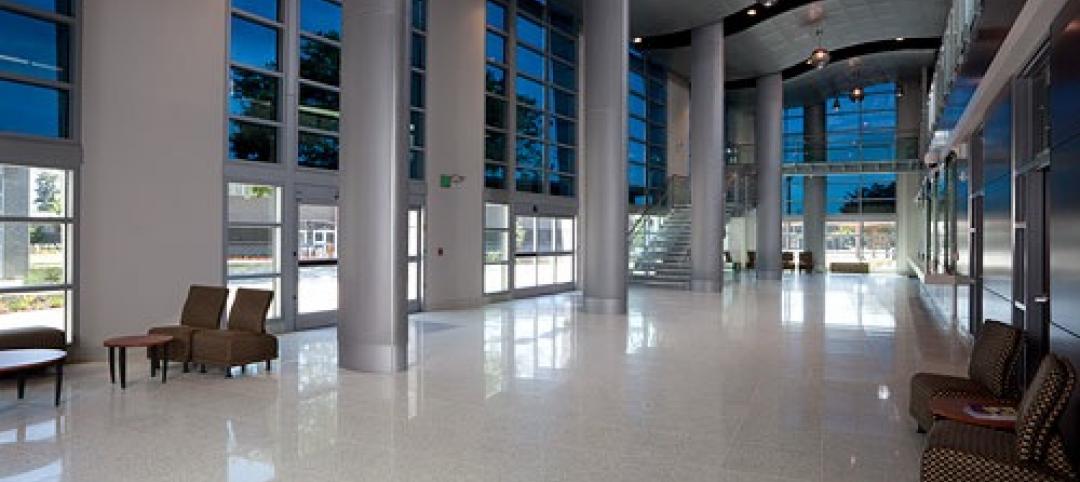Calling all real estate developers, building owners, and facilities directors, on behalf of my fellow editors at Building Design+Construction, I’d like to invite you – or the appropriate member of your organization – to participate in a short but valuable survey: “What Building Owners + Developers Want from Their Design and Construction Project Teams.”
This survey is for an editorial research project by the BD+C editors that will be published in the February 2021 issue of BD+C, with extended coverage online at BDCnetwork.com throughout February and March.
PLEASE NOTE: This is NOT a solicitation for sponsorship. There is no cost to your organization.
The survey takes about 3 minutes. By participating, you will gain several exclusive benefits:
• You will get all the data – at no cost – before it is published, without having to register. Others will have to register and pay a fee to get all the data.
• You will discover the most crucial criteria for selecting architects, construction firms, and specialty subcontractors for your projects.
• You will gain insight about the most popular strategies real estate owners and developers are using to achieve building operating efficiency, sustainability, and occupier wellness.
• You will learn how other real estate organizations have responded to the COVID-19 pandemic.
In short, you will gain big ideas and hard data that your organization can use to create even more successful projects in the future.
Your responses will be 100% confidential. All data will be agglomerated for anonymity.
(Click here to take the survey if the button does not work.)
Thanks for your time and valuable input!
:rob
Robert Cassidy
Executive Editor, Building Design+Construction
Related Stories
| Feb 15, 2012
Englewood Construction announces new projects with Destination Maternity, American Girl
Englewood’s newest project for Wisconsin-based doll retailer American Girl, the company will combine four vacant storefronts into one large 15,000 square-foot retail space for American Girl.
| Feb 14, 2012
Angelo State University opens doors to new recreation center expansion
Designed by SmithGroup, the JJR_Center for Human Performance offers enhanced fitness options, dynamic gathering space.
| Feb 14, 2012
SAIC selected for architectural and engineering design services at Lajes Field, Azores
SAIC’s services will include a broad variety of new construction projects and maintenance and repair projects
| Feb 14, 2012
Skanska promotes Aparicio and hires Leintz in Southern California
Aparicio and Leintz are both based in Skanska’s Los Angeles office.
| Feb 14, 2012
The Jackson Laboratory announces Gilbane Building Co. as program manager for Connecticut facility
Gilbane to manage program for new genomic medicine facility that will create 300 jobs in Connecticut.
| Feb 14, 2012
Thornton Tomasetti names Al Hashimi vice president for its Middle East Operations
Al Hashimi is joining the company to help expand Thornton Tomasetti’s business in the region and support clients locally.
| Feb 13, 2012
WHR Architects renovation of Morristown Memorial Hospital Simon Level 5 awarded LEED Gold
Located in the Simon Building, which serves as the main entrance leading into the Morristown Memorial Hospital campus, the project comprises three patient room wings connected by a centralized nursing station and elevator lobby.
| Feb 13, 2012
Center for Sustainable Building Research launches CommercialWindows.org
Resource aims at reducing commercial operating costs and energy consumption.
| Feb 13, 2012
New medical city unveiled in Abu Dhabi
SOM’s design for the 838-bed, three-million-square foot complex creates a new standard for medical care in the region.
| Feb 10, 2012
Task force addresses questions regarding visually graded Southern Pine lumber
Answers address transition issues, how to obtain similar load-carrying capabilities, and why only some grades and sizes are affected at this time.




