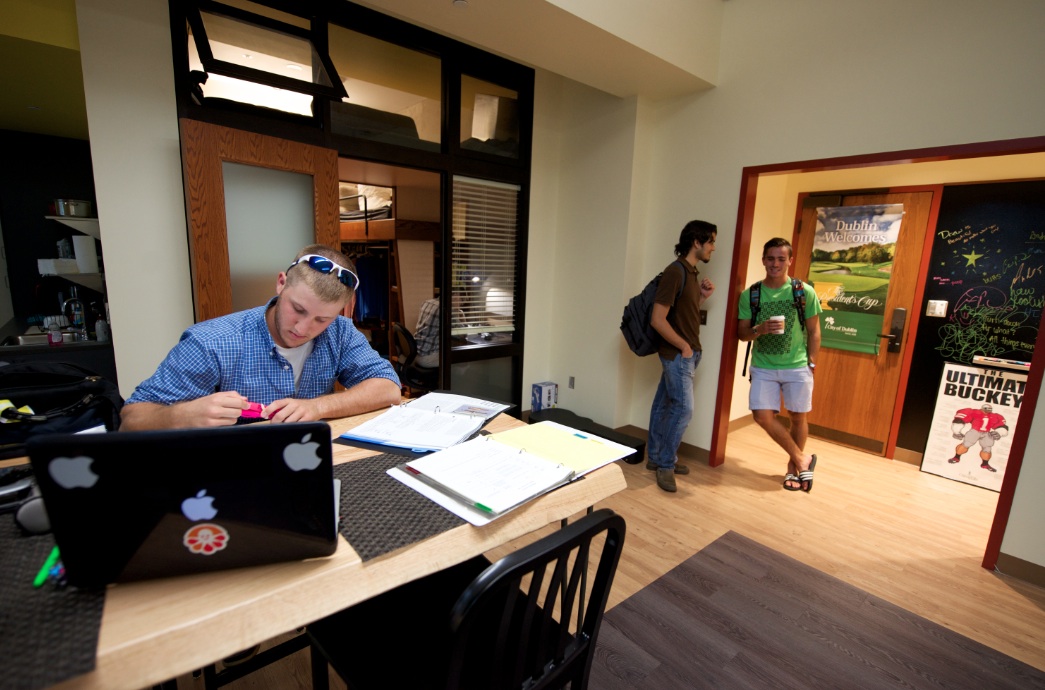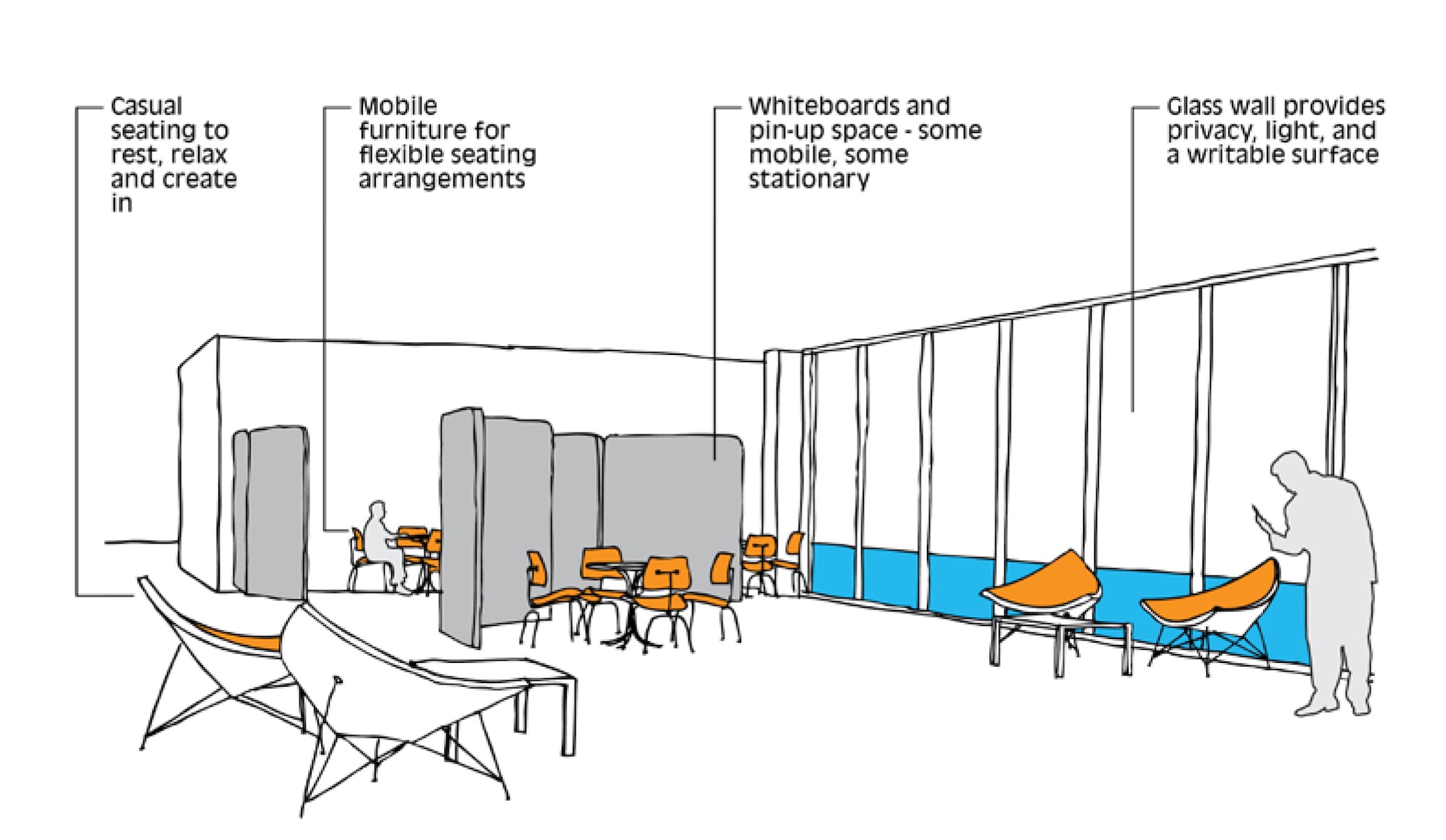University officials and design firms are struggling to understand how rapidly changing student habits are altering how they use living spaces. To get a better feel for that phenomenon, Little Diversified Architectural Consulting earlier this year conducted a daylong student housing symposium at its Durham and Charlotte locations to pick the brains of 62 students from a dozen North Carolina institutions. The firm recapped the findings in a recent report, called "What Students Want."
“We were surprised at how much time students are spending in housing facilities,” says Thomas Carlson-Reddig, AIA, LEED AP, Global Practice Leader for Little's Community team. The discussion revealed that half the students surveyed studied in their rooms, while half “escaped” to other spaces to study, eat, and relax.
Here are highlights of the comments from 62 college students that participated in Little’s workshops:
What students want in their rooms:
• Ability to reconfigure the room
• Built-in furniture that defines the space (but is still reconfigurable)
• Mobile beds with a cushion seat that could rest below the desk
• “Work surface” desk space with a comfortable chair
• Ability to create a private zone in rooms with multiple students
• More storage, such as built-in closets (not wardrobes)
• A sink—accessible outside the bathroom—in the room
• No old-school “dorm furniture”
• Option to paint one wall in the room
• Rooms with some color and texture—not all gray, tan, or white walls
• Translucent divider wall along the bed
• “Murphy beds” or loft beds as options, but no bunk beds

During the symposium, Little asked the students a variety of questions pertaining to their dorm room experiences. There was a broad consensus that traditional dorm furniture frequently impedes their optimal use of the space. Their responses generated ideas ranging from a multi-purpose wall where a bed, desk and storage can be easily reconfigured to moveable partitions that could help define living and sleeping spaces and provide privacy between roommates. What Little learned is that the efficiency of the room can be greatly improved without increasing floor area.
What students want in their study spaces:
• Small, individual study nooks scattered throughout the residence hall (and other buildings as well)
• Comfortable seating that is playful, whimsical, and relaxed
• Spaces that are full of light, with views of outdoors
• Quality of light is important, but avoid glare and heat gain
• Small study areas adjacent to stairs/elevators (to allow students to monitor activity, meet friends)
• Group study and collaboration areas
• Flexible furniture options, from small group tables to lounge seating
• Outdoor study space, where feasible
Over the course of a day, students find opportunities to study in various locations throughout campus. Little wanted to understand the characteristics of what makes a good study spot. The firm learned it should be bright and comfortable. It should be fairly quiet, yet visually connected to the more active spaces. Larger group study areas should be complemented by cozier individual study nooks. A student that chooses to study outside of his or her room doesn’t want to feel isolated.
What students want in their social lives:
• Learning spaces that can dovetail into “chill” spaces
• Laundry facilities that create an opportunity for social interaction
• Community lounges located in vertical circulation zones so that students can see others coming and going
• Kitchens that serve a smaller “community” are preferred over those that serve an entire building
• Chill spaces that provide as much variety as possible
• Active outdoor zones adjacent to housing for group-based casual fitness (e.g., Frisbee, volleyball)
• Rooftop gardens, green roofs, “working green spaces,” outdoor benches, and outdoor eating areas with picnic tables and barbecue grilles

A sense of community is what students seek when they arrive on campus and it is what will keep them there for the course of their studies. Little defined the community as a relatively small group (16-32 students) that can take ownership of common areas, such as kitchens or lounges. In order to be activated, gathering areas should be located along the horizontal and vertical circulation paths, have access to light and views, and connect various communities to each other.
Download the complete "What Students Want" report from Little.
Related Stories
| Aug 11, 2010
Help Wanted: Architect for $100 million 'Discovery Park' in Union City, Tennessee
The Robert E. and Jenny D. Kirkland Foundation is identifying architects interested in designing a 50-acre, multi-million dollar complex in Union City, TN. Discovery Park of America will be a world-class, multi-faceted venue presenting exhibits and interactive experiences about history, nature, art, and science.
| Aug 11, 2010
Report: Fraud levels fall for construction industry, but companies still losing $6.4 million on average
The global construction, engineering and infrastructure industry saw a significant decline in fraud activity with companies losing an average of $6.4 million over the last three years, according to the latest edition of the Kroll Annual Global Fraud Report, released today at the Association of Corporate Counsel’s 2009 Annual Meeting in Boston. This new figure represents less than half of last year’s amount of $14.2 million.
| Aug 11, 2010
AIA to Congress: Act now to jump start building sector of economy
Tampa-based architect, Mickey Jacob, FAIA, unveiled the American Institute of Architects’ (AIA) Rebuild & Renew plan for both short- and long-term economic recovery to the House Committee on Small Business at a hearing October 7th.
| Aug 11, 2010
National Intrepid Center of Excellence tops out at Walter Reed
SmithGroup and The Intrepid Fallen Heroes Fund (IFHF), a non-profit organization supporting the men and women of the United States Armed Forces and their families, celebrated the overall structural completion of the National Intrepid Center of Excellence (NICoE), an advanced facility dedicated to research, diagnosis and treatment of military personnel and veterans suffering from traumatic brain injury.
| Aug 11, 2010
Jacobs, HDR top BD+C's ranking of the nation's 100 largest institutional building design firms
A ranking of the Top 100 Institutional Design Firms based on Building Design+Construction's 2009 Giants 300 survey. For more Giants 300 rankings, visit http://www.BDCnetwork.com/Giants
| Aug 11, 2010
Walt Disney Family Museum planned in San Francisco
Construction is under way on a new museum dedicated to the man behind the Disney empire. Set to open this fall in San Francisco, the Walt Disney Family Museum will feature 10 galleries, starting with Disney's beginnings on a Missouri farm.
| Aug 11, 2010
SAFTI FIRST hires Tim Nass as National Sales Manager
SAFTI FIRST, a leading USA manufacturer of fire rated glazing and framing systems, is pleased to announce the addition of Tim Nass as National Sales Manager. In his new role, Tim will be working closely with architects and contract glaziers in selecting the appropriate and most economical fire rated glazing solution for their project. He will also be coordinating SAFTI FIRST’s extensive network of architectural representatives throughout the United States.








