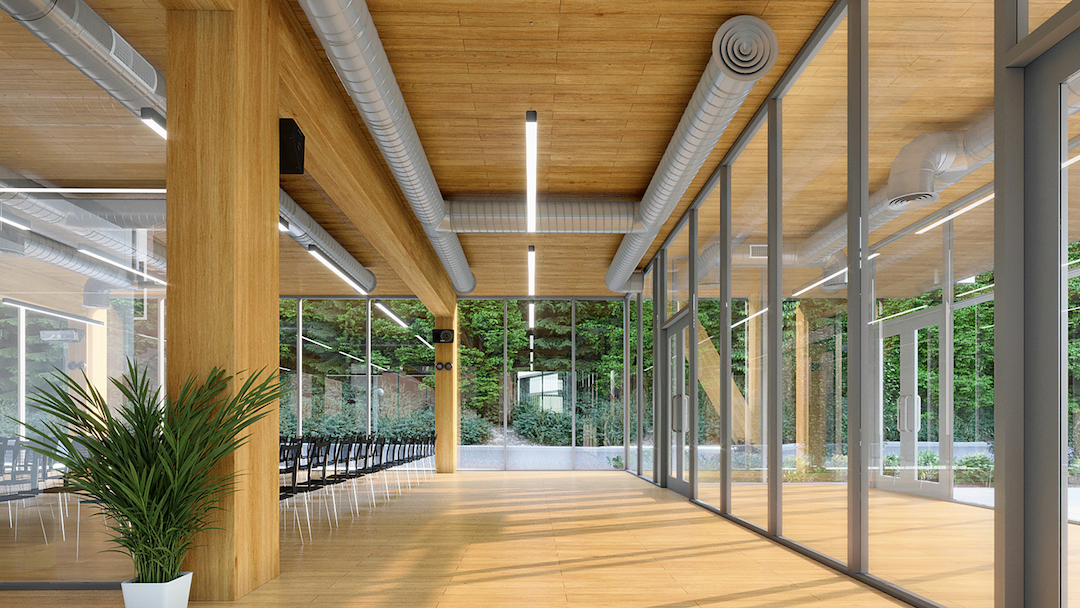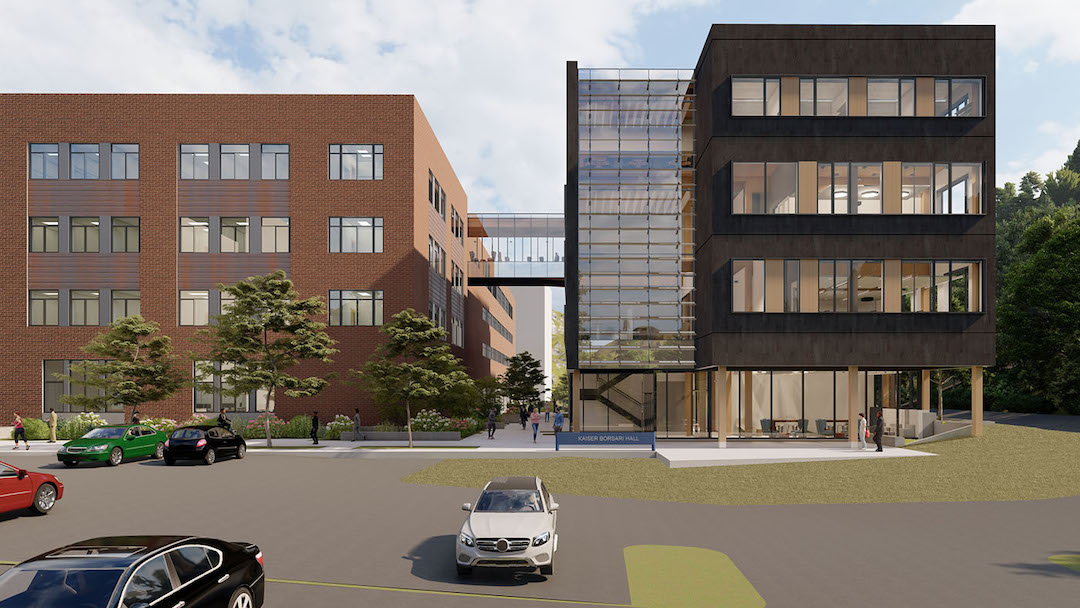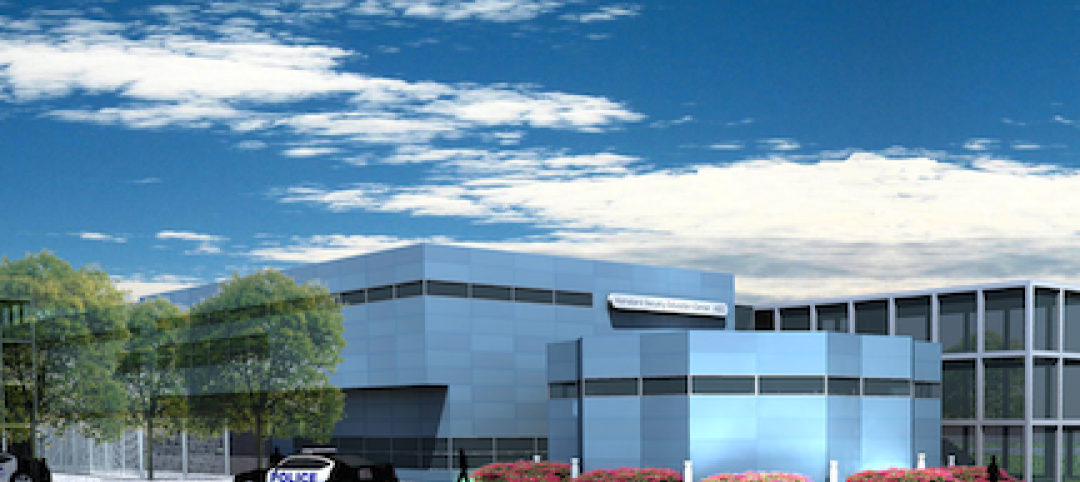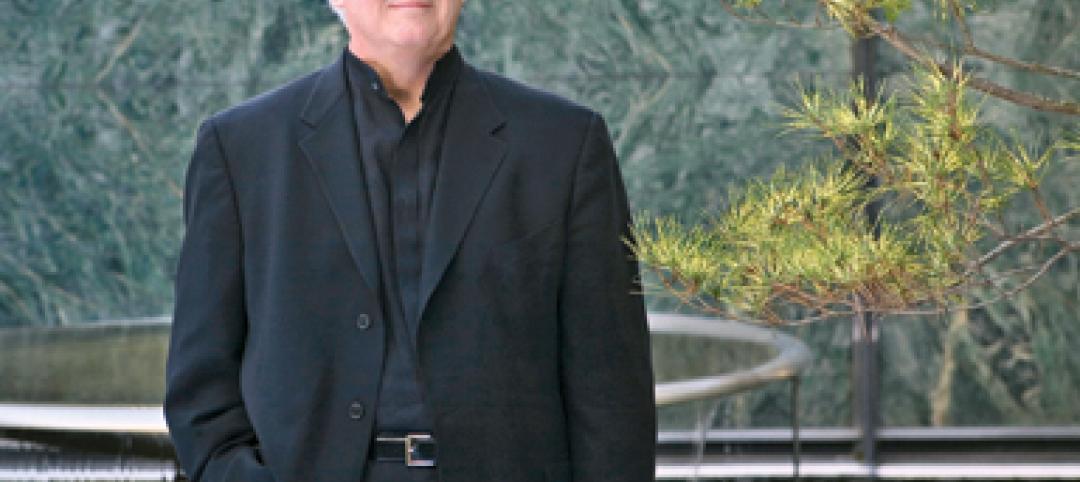Western Washington University is in the final stages of its capital campaign to raise funds for the construction of a new computer science and engineering facility that will include the first net-zero energy/carbon neutral building on a college campus in Washington state.
Designed by Perkins&Will and located on the south end of the main campus, the building will house the university’s advanced technology and engineering programs, including electrical and computer engineering, computer science, and the Institute for Energy Studies, as well as a multicultural student center. The mass timber facility will include a welcoming, accessible layout meant to accommodate an increasingly diverse population of students and support the learning styles of all.

Sustainability features will include:
- 100% of the energy consumed by the building will be renewable
- Advanced battery technology to provide on-site energy storage
- Architectural design that includes a high efficiency energy envelope and maximizes illumination and shading
- High embodied carbon structure through sustainably sourced Cross Laminated Timber (CLT)
- Smart Building technologies and controls, as well as high efficiency electric heating and cooling
- A construction management process that reduces waste and transportation inefficiency
“The building will represent the next generation of STEM facilities, merging electrical engineering and computer science learning with active industry engagement and collaboration,” said Anthony Gianopoulos, Principal and Operations Director at Perkins&Will, in a release.
Related Stories
| Jan 4, 2011
6 green building trends to watch in 2011
According to a report by New York-based JWT Intelligence, there are six key green building trends to watch in 2011, including: 3D printing, biomimicry, and more transparent and accurate green claims.
| Jan 4, 2011
LEED 2012: 10 changes you should know about
The USGBC is beginning its review and planning for the next version of LEED—LEED 2012. The draft version of LEED 2012 is currently in the first of at least two public comment periods, and it’s important to take a look at proposed changes to see the direction USGBC is taking, the plans they have for LEED, and—most importantly—how they affect you.
| Jan 4, 2011
California buildings: now even more efficient
New buildings in California must now be more sustainable under the state’s Green Building Standards Code, which took effect with the new year. CALGreen, the first statewide green building code in the country, requires new buildings to be more energy efficient, use less water, and emit fewer pollutants, among many other requirements. And they have the potential to affect LEED ratings.
| Jan 4, 2011
Furniture Sustainability Standard - Approved by ANSI and Released for Distribution
BIFMA International recently announced formal American National Standards Institute (ANSI) approval and release of the ANSI/BIFMA e3-2010 Furniture Sustainability Standard. The e3 standard represents a structured methodology to evaluate the "sustainable" attributes of furniture products and constitutes the technical criteria of the level product certification program.
| Dec 28, 2010
Project of the Week: Community college for next-gen Homeland Security personnel
The College of DuPage, Glen Ellyn, Ill., began work on the Homeland Security Education Center, which will prepare future emergency personnel to tackle terrorist attacks and disasters. The $25 million, 61,100-sf building’s centerpiece will be an immersive interior street lab for urban response simulations.
| Dec 20, 2010
Architect Adrian D. Smith on zero-energy cities, new technologies, and high density.
Adrian D. Smith, FAIA, RIBA, is co-founder (with Gordon Gill) of Adrian Smith + Gordon Gill Architecture, Chicago. Previously, he was a design partner in the Chicago office of Skidmore, Owings & Merrill (1980-2003) and a consulting design partner from 2004 to 2006. His landmark structures include the Jin Mao Tower (Shanghai), Rowes Wharf (Boston), and Burj Khalifa (Dubai, U.A.E.), the world’s tallest structure. He recently collaborated with Gordon Gill to design the world’s first net-zero-energy skyscraper, Pearl River Tower, now nearing completion in Guangzhou, China. This account is based on his recent remarks at the Illinois Institute of Technology.
| Dec 17, 2010
Gemstone-inspired design earns India’s first LEED Gold for a hotel
The Park Hotel Hyderabad in Hyderabad, India, was designed by Skidmore, Owings & Merrill to combine inspirations from the region’s jewelry-making traditions with sustainable elements.
| Dec 17, 2010
Alaskan village school gets a new home
Ayagina’ar Elitnaurvik, a new K-12 school serving the Lower Kuskikwim School District, is now open in Kongiganak, a remote Alaskan village of less than 400 residents. The 34,000-sf, 12-classroom facility replaces one that was threatened by river erosion.
| Dec 17, 2010
New engineering building goes for net-zero energy
A new $90 million, 250,000-sf classroom and laboratory facility with a 450-seat auditorium for the College of Electrical and Computer Engineering at the University of Illinois at Urbana/Champaign is aiming for LEED Platinum.












