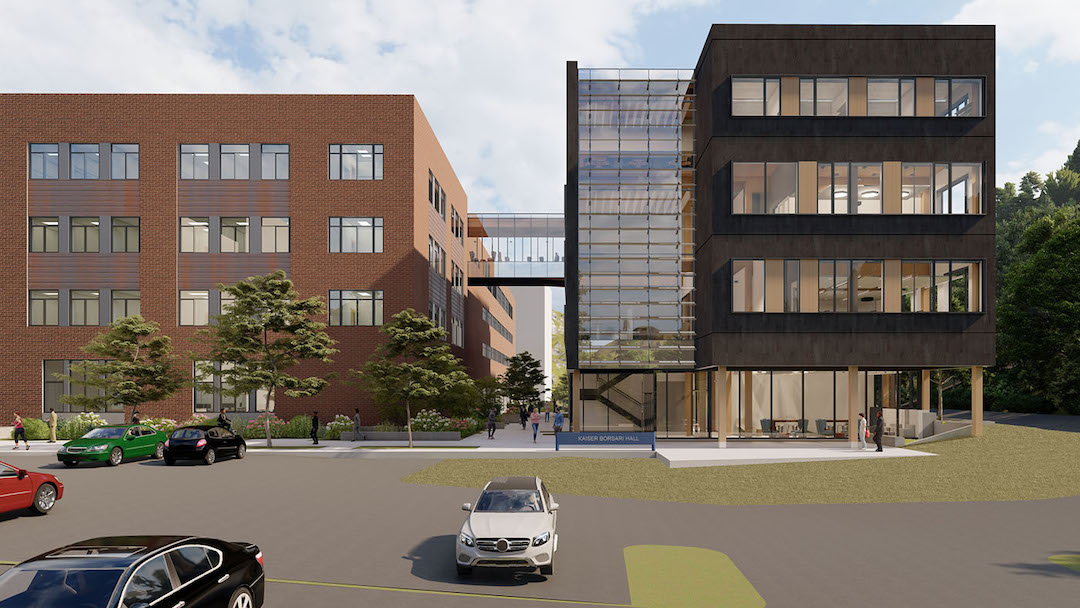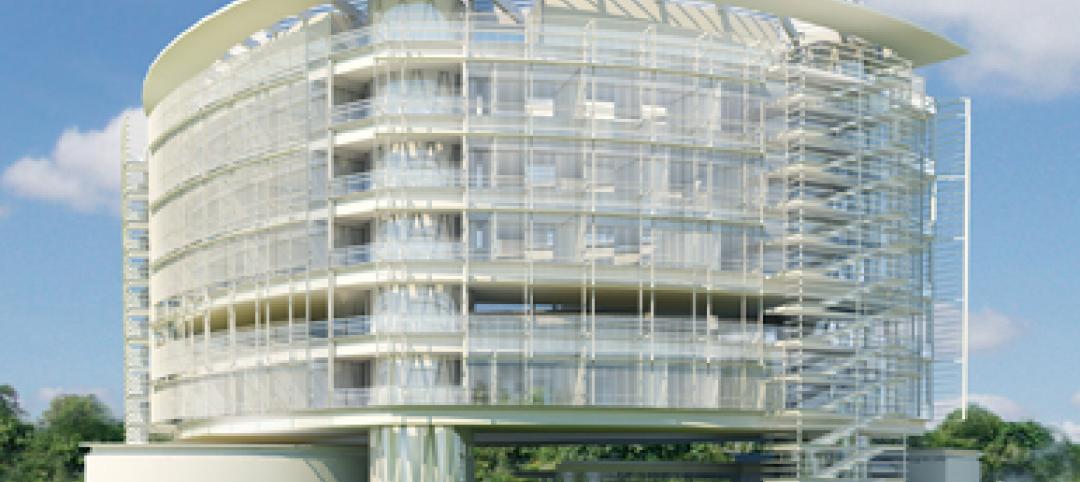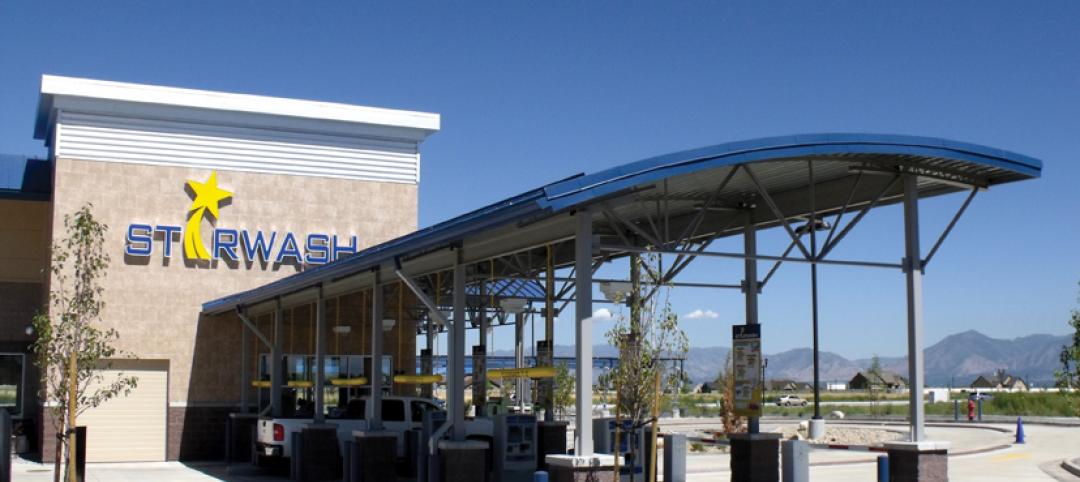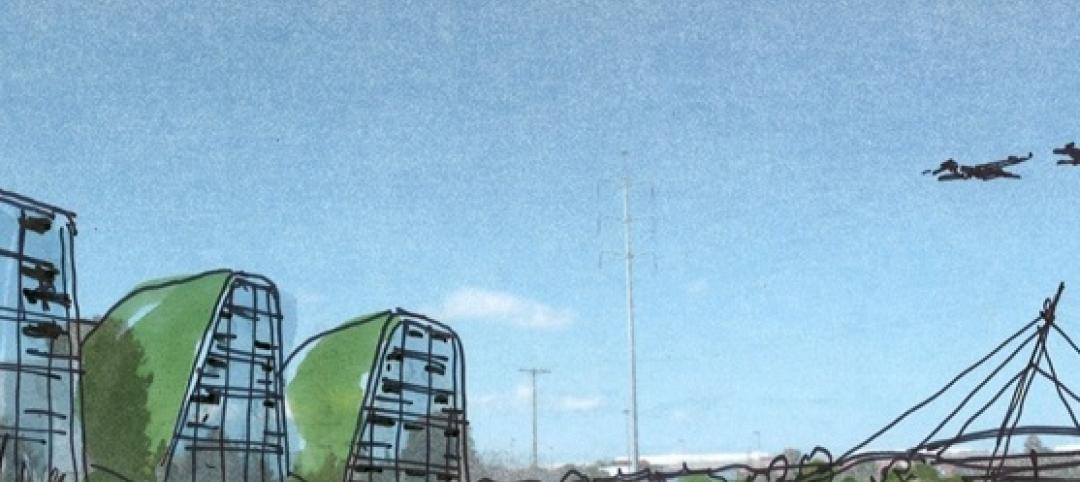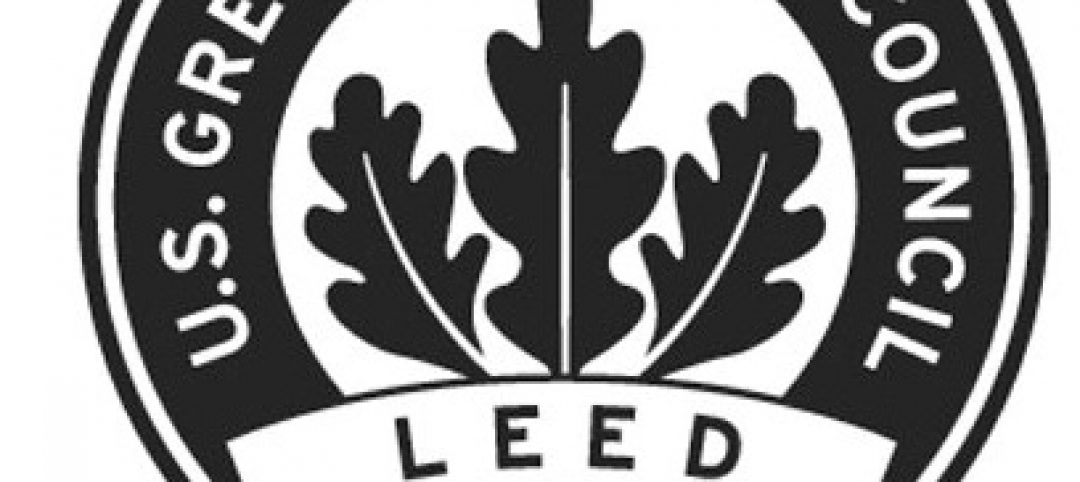Western Washington University is in the final stages of its capital campaign to raise funds for the construction of a new computer science and engineering facility that will include the first net-zero energy/carbon neutral building on a college campus in Washington state.
Designed by Perkins&Will and located on the south end of the main campus, the building will house the university’s advanced technology and engineering programs, including electrical and computer engineering, computer science, and the Institute for Energy Studies, as well as a multicultural student center. The mass timber facility will include a welcoming, accessible layout meant to accommodate an increasingly diverse population of students and support the learning styles of all.
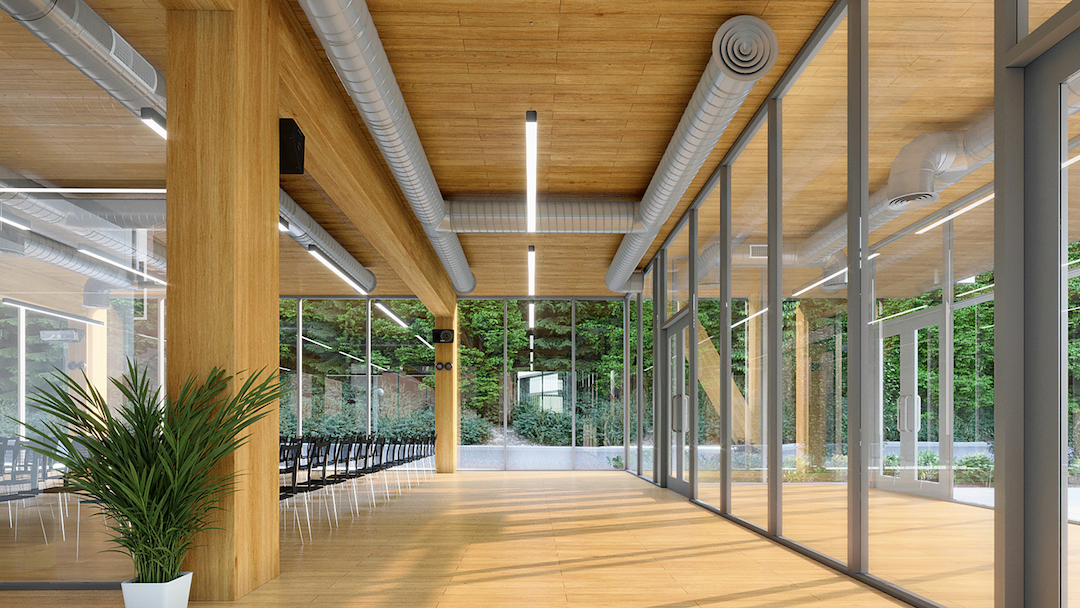
Sustainability features will include:
- 100% of the energy consumed by the building will be renewable
- Advanced battery technology to provide on-site energy storage
- Architectural design that includes a high efficiency energy envelope and maximizes illumination and shading
- High embodied carbon structure through sustainably sourced Cross Laminated Timber (CLT)
- Smart Building technologies and controls, as well as high efficiency electric heating and cooling
- A construction management process that reduces waste and transportation inefficiency
“The building will represent the next generation of STEM facilities, merging electrical engineering and computer science learning with active industry engagement and collaboration,” said Anthony Gianopoulos, Principal and Operations Director at Perkins&Will, in a release.
Related Stories
| Mar 11, 2011
Texas A&M mixed-use community will focus on green living
HOK, Realty Appreciation, and Texas A&M University are working on the Urban Living Laboratory, a 1.2-million-sf mixed-use project owned by the university. The five-phase, live-work-play project will include offices, retail, multifamily apartments, and two hotels.
| Mar 10, 2011
Steel Joists Clean Up a Car Wash’s Carbon Footprint
Open-web bowstring trusses and steel joists give a Utah car wash architectural interest, reduce its construction costs, and help green a building type with a reputation for being wasteful.
| Mar 9, 2011
Hoping to win over a community, Facebook scraps its fortress architecture
Facebook is moving from its tony Palo Alto, Calif., locale to blue-collar Belle Haven, and the social network want to woo residents with community-oriented design.
| Mar 9, 2011
Fast food franchises are taking the LEED
Starbucks, Arby’s, and McDonald’s are among the top when it comes to fast food franchises implementing sustainability practices. This article takes a look at the green paths these three brands are taking, and how LEED factors into their business and their future.
| Mar 8, 2011
Building, energy performance rating site launched
The Institute for Market Transformation and the Natural Resources Defense Council announced the launch of BuildingRating.org, the world’s first comprehensive resource on energy performance rating and disclosure policies for commercial buildings and homes.
| Mar 8, 2011
BlueCross HQ campus awarded LEED Gold
BlueCross BlueShield of Tennessee announced its certification as a LEED Gold campus, established by the U.S. Green Building Council and verified by the Green Building Certification Institute (GBCI). BlueCross’ headquarters, totaling 950,000 square feet of office space, is the largest LEED Gold corporate campus in Tennessee, and the second largest in the nation.
| Mar 2, 2011
Design professionals grow leery of green promises
Legal claims over sustainability promises vs. performance of certified green buildings are beginning to mount—and so are warnings to A/E/P and environmental consulting firms, according to a ZweigWhite report.
| Mar 2, 2011
Top 10 states for LEED green buildings
According to the U.S. Green Building Council's 2010 list of top 10 states for LEED-certified commercial and institutional green buildings per capita (based on the U.S. 2010 Census information), the District of Columbia leads the nation, with 25 square feet of LEED-certified space per person in 2010. Nevada, being the leading state, has 10.92 square feet per person in 2010.
| Mar 2, 2011
The extraordinary growth of green building—A rebuttal to an article on why green building adoption is slow
In this rebuttal to The Green Building Adoption Rate is Slow, Find Out The Practical Reasons Why, the author argues that in fact the growth rate has been very high and that much of it came during a time of economic unrest and tight capital, which makes it all the more extraordinary.


