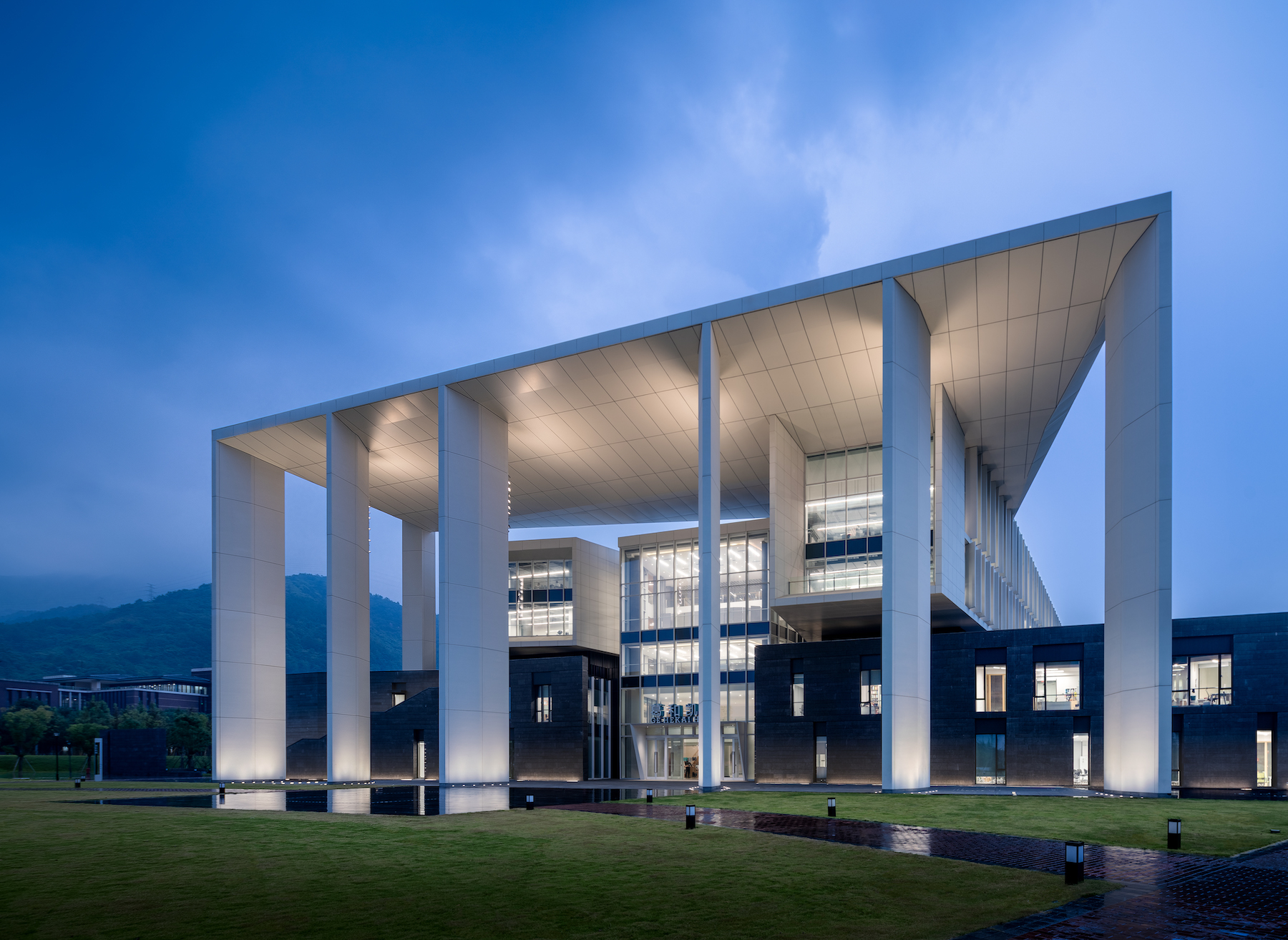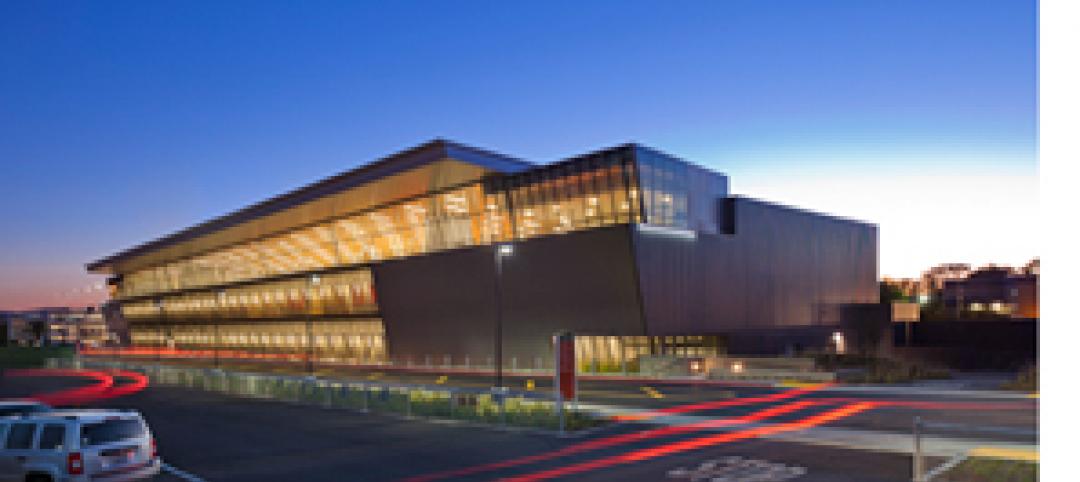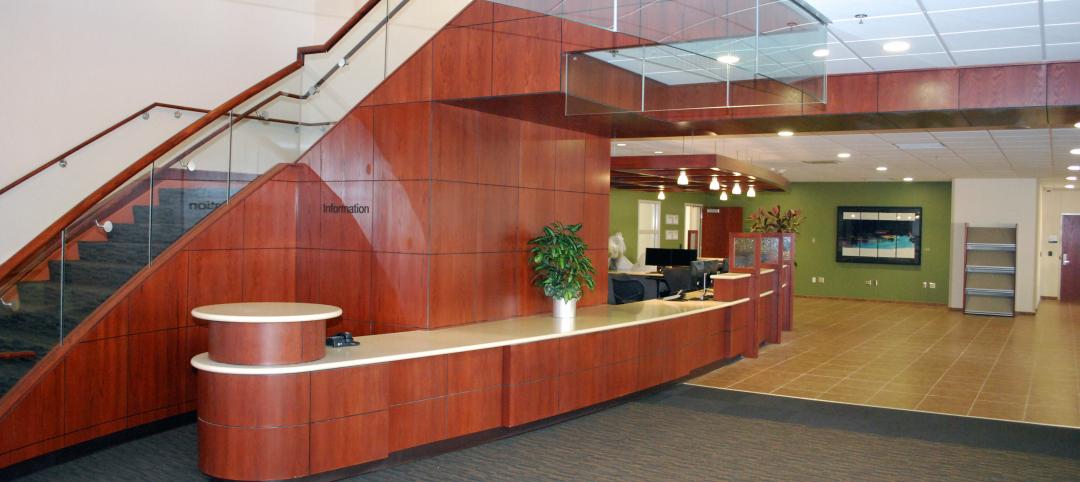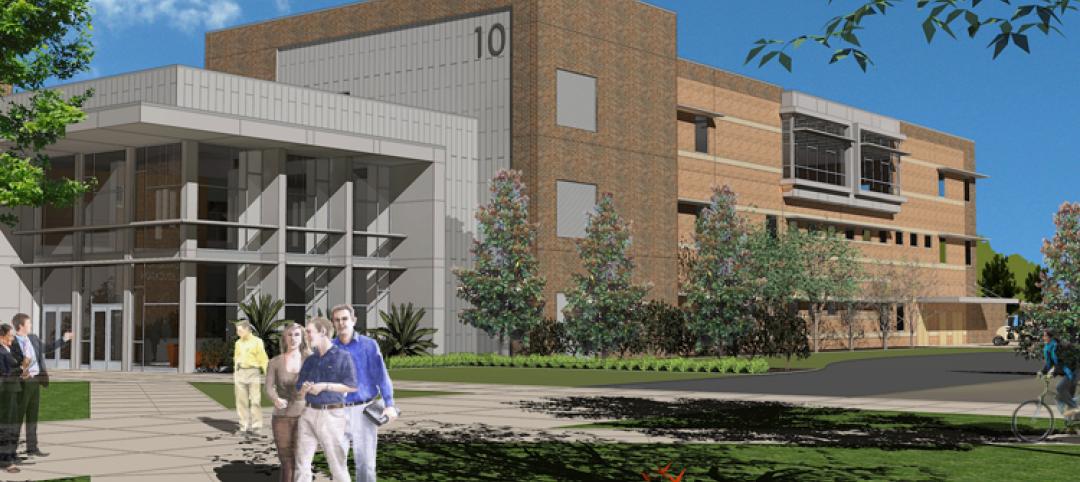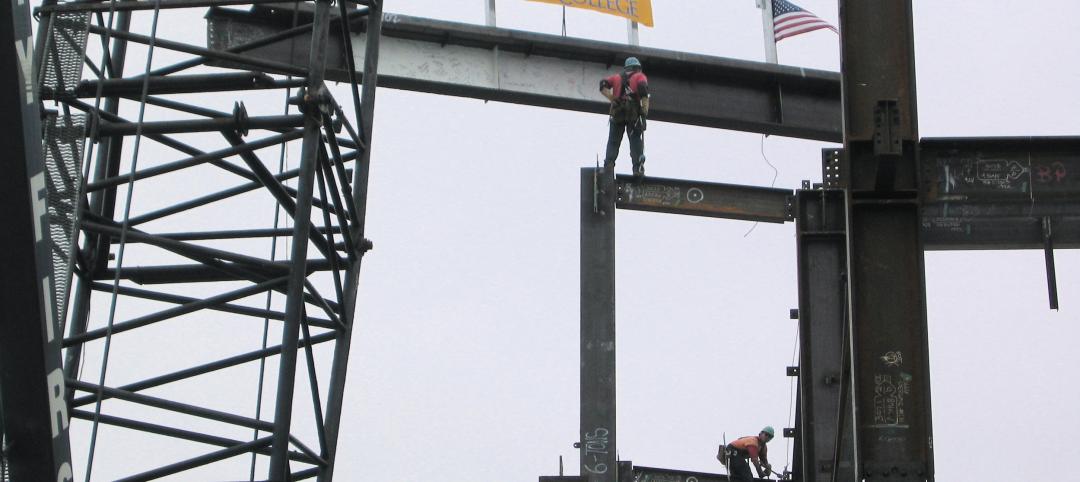After pandemic-related stops and starts, Wenzhou-Kean University’s Ge Hekai Hall has finally begun to see full occupancy. Located in Wenzhou, China, about five hours south of Shanghai, Ge Hekai Hall serves as the front door to the university’s 175-acre campus. Designed by Moore Ruble Yudell, Ge Hekai Hall houses three schools, including architecture and design, for Wenzhou-Kean University, a joint venture between New Jersey’s Kean University and China’s Wenzhou University.
Ge Hekai Hall’s gateway portico nods to both the surrounding mountain landscape and the high-rise residential towers across the street. The structure comprises eight buildings that contain classrooms, offices, shops, and a library. Evoking traditional Chinese alleyway neighborhoods, the alleys between the buildings provide light and air, multiple entries, and spaces for informal interaction. Accessible 24/7, the building’s rooftops are connected by a network of bridges. Atop these linear buildings sit two high-bay studio loft buildings.
“The building design concept revolves around sets of dualities: China’s past and future, building techniques old and new, and a set of orthogonal lower buildings supporting an active, angular upper building,” Christopher Chan, AIA, principal-in-charge of the project at Moore Ruble Yudell, said in a statement.
At the intersection of the lower and upper buildings, a civic-scaled atrium called the Forum serves as a community and social hub, an extension of the classrooms, and an 800-person event venue for the entire university.
Designed to LEED Gold and China Two-Star standards, the building integrates facade sunshades, a photovoltaic array, rainwater harvesting, thermal massing with a heat recovery system, and a passively cooled atrium. To enhance wellness, the design provides ample indirect sunlight and biophilic elements, such as over 2,000 square meters of solid wood. In addition, the building provides only the code minimum number of elevators, encouraging people to use the stairs in the Forum atrium.
On the Building Team:
Owner: Wenzhou-Kean University
Design architect, interior design, and landscape design: Moore Ruble Yudell Architects & Planners
Associate architect: Tongji University Architecture Design Research Institute
Architect of record: Zhongtian Construction Architectural Design Institute
Structural, civil, and MEP engineer: Zhongtian Construction Group Company Limited
Building and atrium lighting designer: Brandston Partnership Incorporated (BPI)
General contractor: Zhongtian Construction Group Company Limited
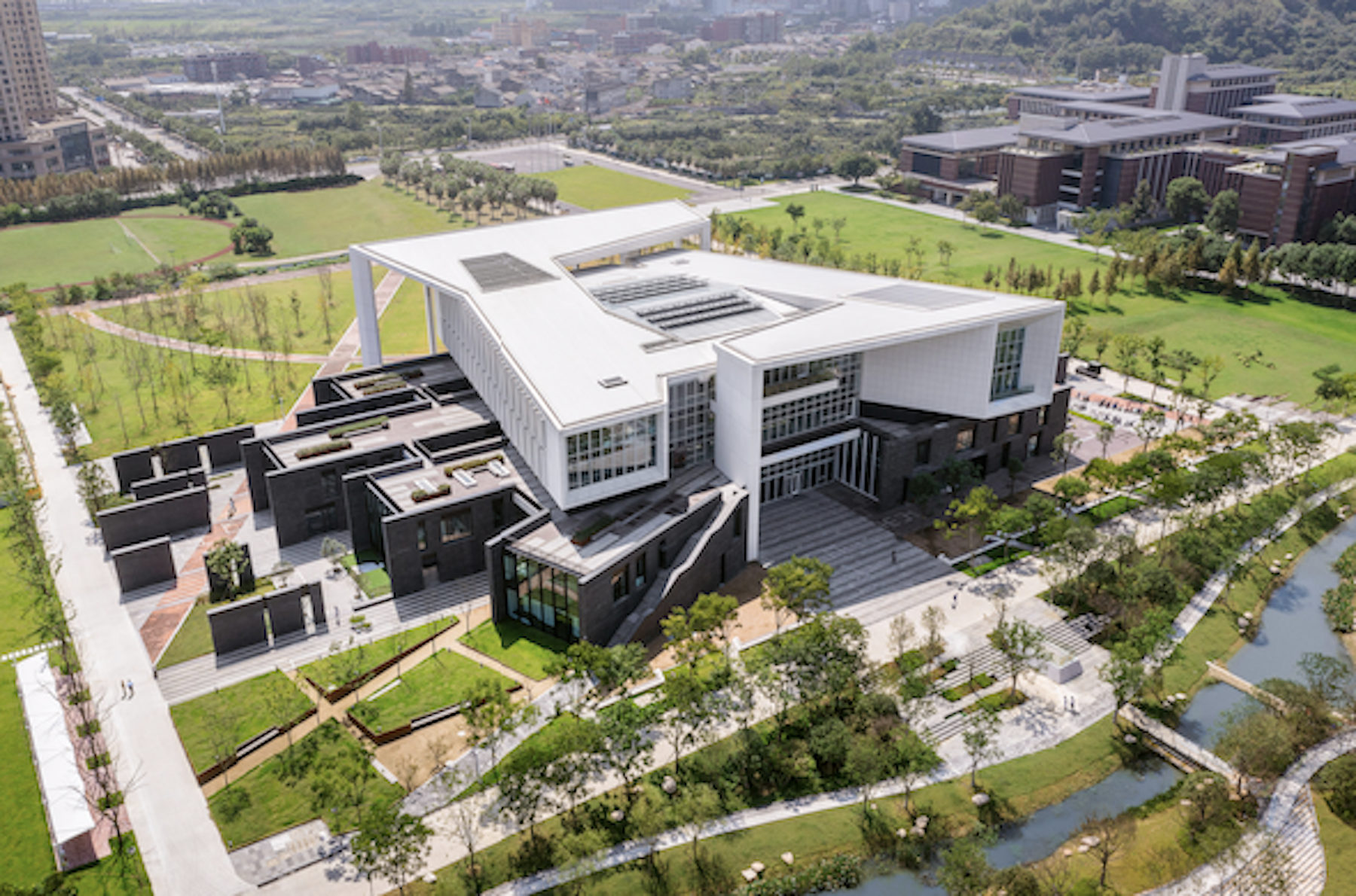
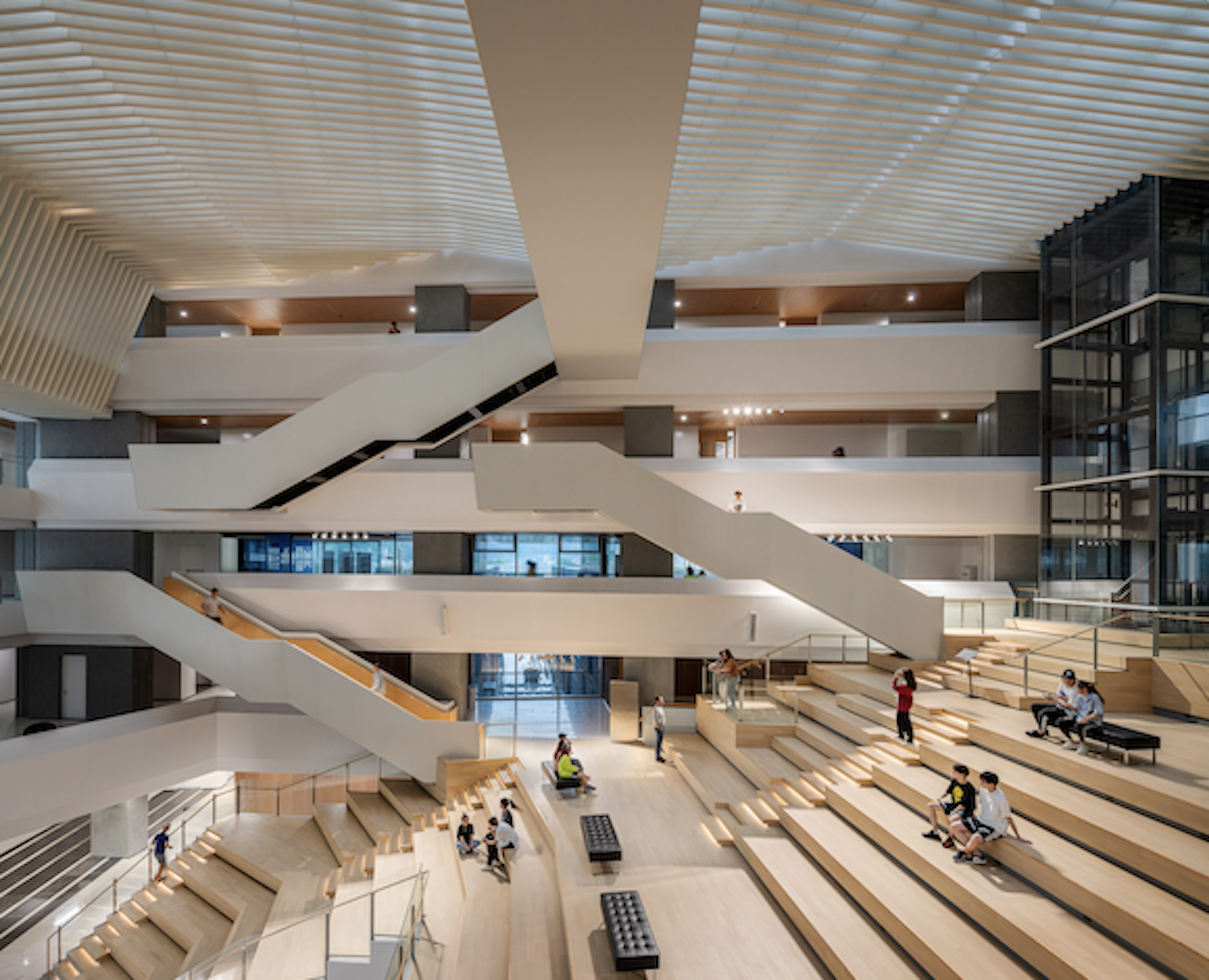
Related Stories
| Apr 17, 2012
Princeton Review releases “Guide to 322 Green Colleges”
The guide profiles 322 institutions of higher education in the U.S. and Canada that demonstrate notable commitments to sustainability in their academic offerings, campus infrastructure, activities and career preparation.
| Apr 17, 2012
FMI report examines federal construction trends
Given the rapid transformations occurring in the federal construction sector, FMI examines the key forces accelerating these changes, as well as their effect on the industry.
| Apr 16, 2012
University of Michigan study seeks to create efficient building design
The result, the researchers say, could be technologies capable of cutting the carbon footprint created by the huge power demands buildings place on the nation’s electrical grid.
| Apr 16, 2012
UNT lab designed to study green energy technologies completed
Lab to test energy technologies and systems in order to achieve a net-zero consumption of energy.
| Apr 13, 2012
Goettsch Partners designs new music building for Northwestern
The showcase facility is the recital hall, an intimate, two-level space with undulating walls of wood that provide optimal acoustics and lead to the stage, as well as a 50-foot-high wall of cable-supported, double-skin glass
| Apr 11, 2012
C.W. Driver completes Rec Center on CSUN campus
The state-of-the-art fitness center supports university’s goal to encourage student recruitment and retention.
| Mar 28, 2012
Holden Cancer Center opens at University of Iowa Hospitals and Clinics
The new cancer clinic provides a significant increase in patient space from the prior facility, which was located in an adjacent building.
| Mar 28, 2012
Tsoi/Kobis & Associates developing master plan for UT Southwestern Medical Center
Firm will spearhead strategies for transforming existing in-patient hospital into state-of-the-art ambulatory care facility.
| Mar 27, 2012
Groundbreaking held for Valencia College West Campus Building 10 in Orlando
Project led by design-build team of SchenkelShultz Architecture and McCree General Contractors, both of Orlando.
| Mar 26, 2012
McCarthy tops off Math and Science Building at San Diego Mesa College
Designed by Architects | Delawie Wilkes Rodrigues Barker, the new San Diego Mesa College Math and Science Building will provide new educational space for students pursuing degree and certificate programs in biology, chemistry, physical sciences and mathematics.


