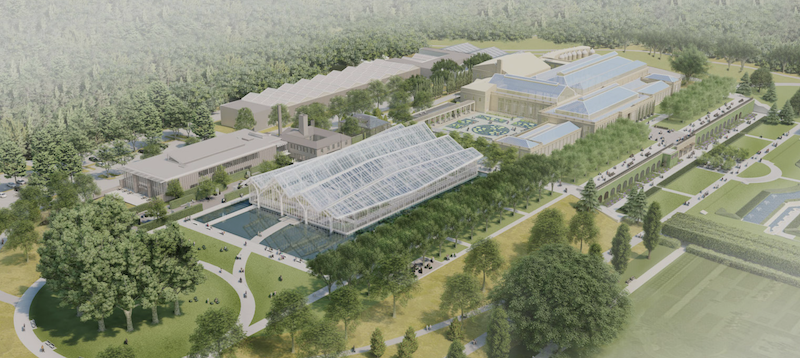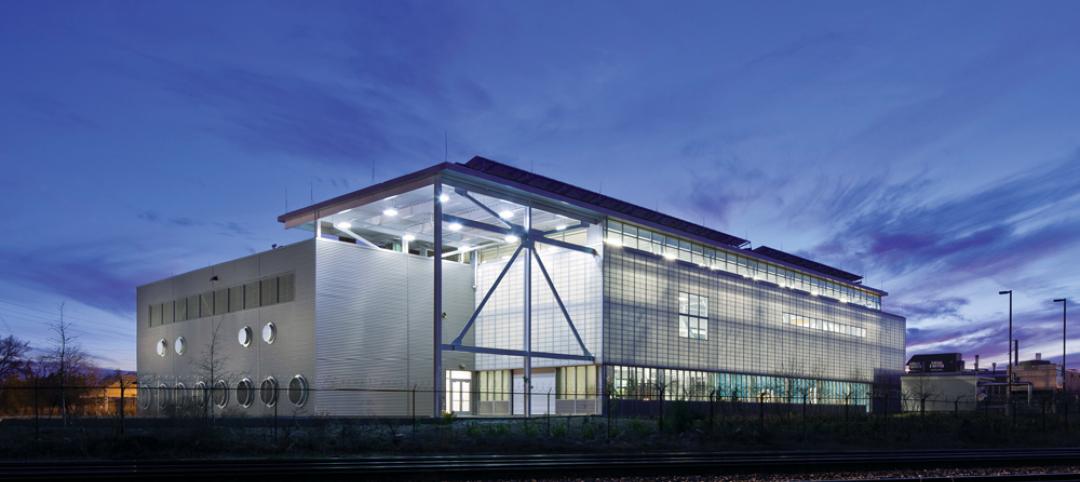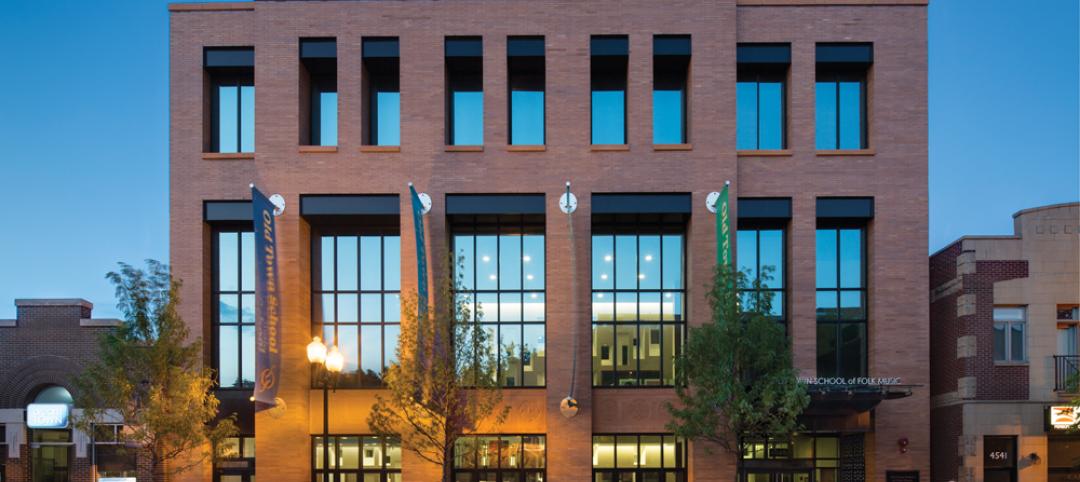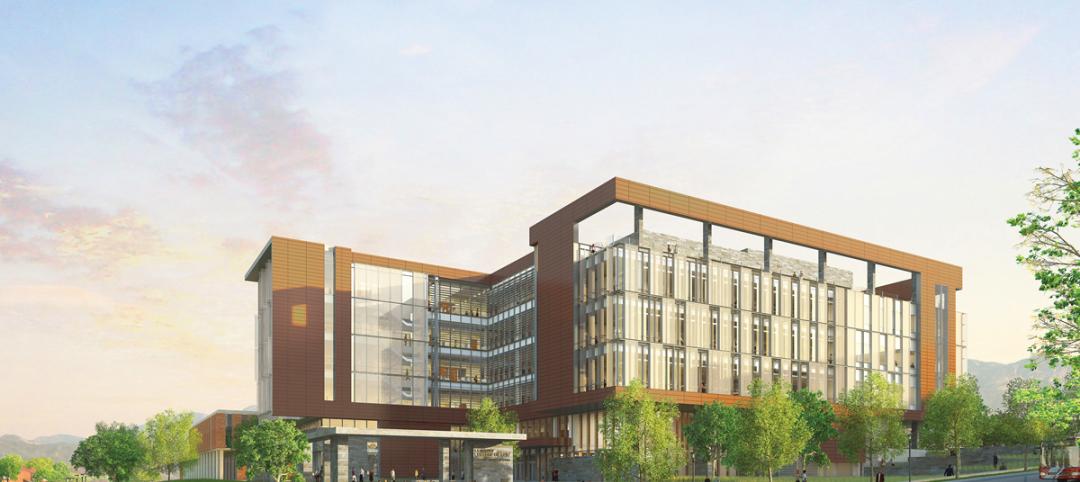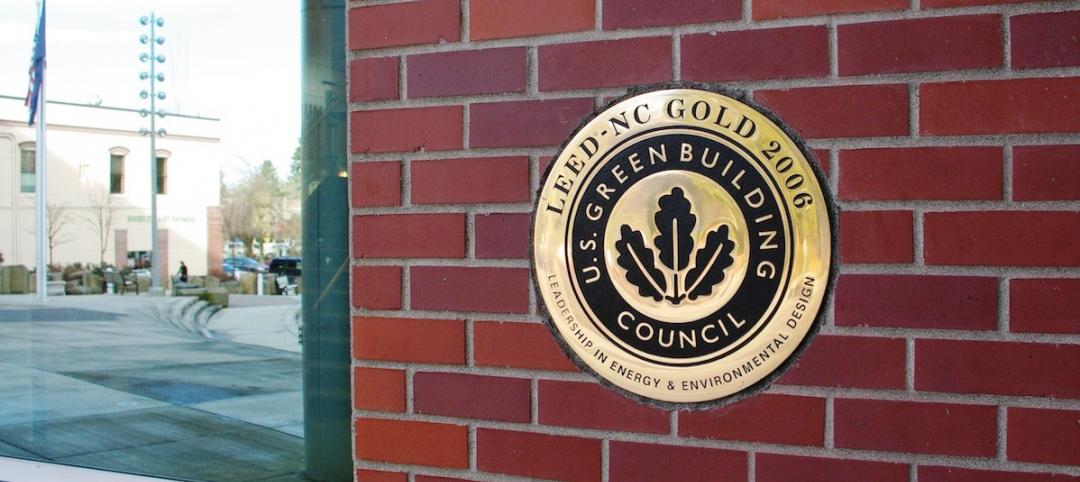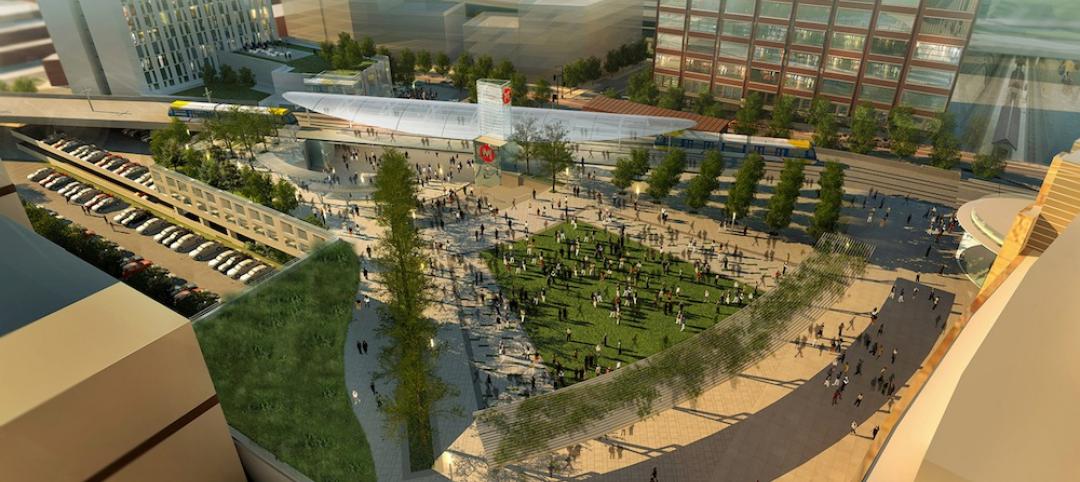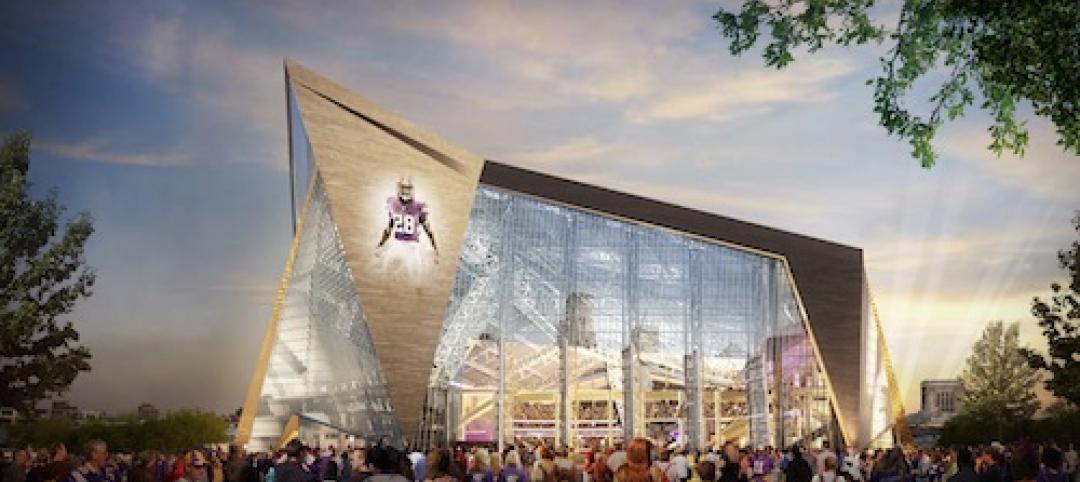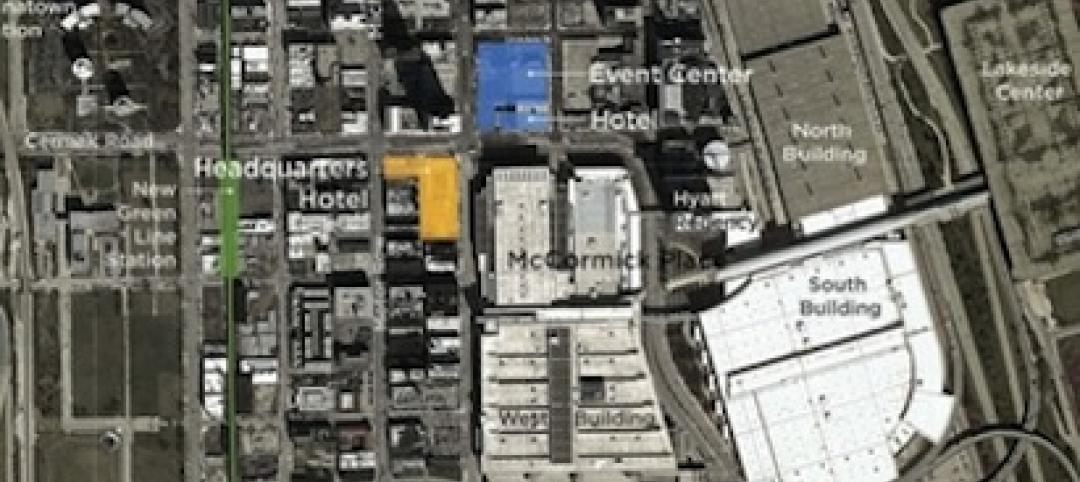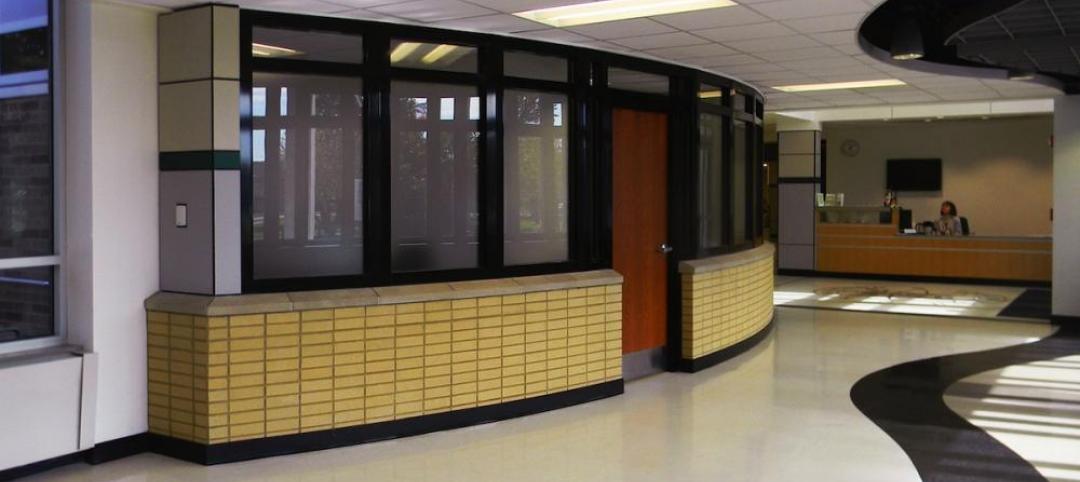Longwood Gardens, located just outside of Philadelphia, recently announced the transformation of its core area of conservatory gardens. Dubbed Longwood Reimagined: A New Garden Experience, the project will add new plantings and buildings across 17 acres.
Designed by Weiss/Manfredi and Reed Hilderbrand, the project will expand the public spaces of the central grounds and connect them from east to west to offer a newly unified journey through the grounds.
The centerpiece and largest single element of Longwood Reimagined is the creation of a new 32,000-sf glasshouse (designed by Weiss/Manfredi) with gardens and pools (designed by Reed Hilderbrand). This new West Conservatory will appear to float on a pool of water, while the garden inside is conceived as seasonally changing islands set amid pools, canals, and low fountains. The West Conservatory will be a living, breathing building with earth tubes and operable glass walls and a roof that allow the interior garden to thrive.
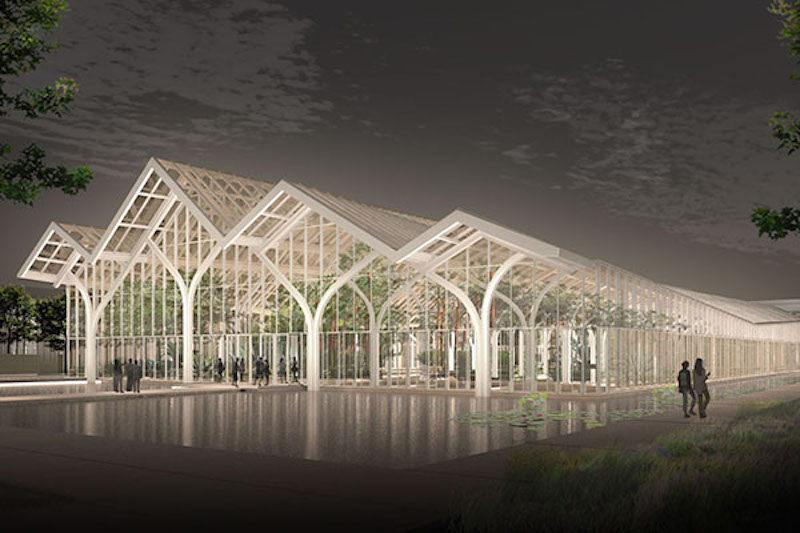
Longwood’s Cascade Garden will be relocated to a new 3,800-sf glasshouse of its own and a new outdoor Bonsai Courtyard, built alongside the West Conservatory, will feature a large bonsai collection. A public restaurant and private event space will be carved into the topography that faces the Main Fountain Garden. Above the restaurant the landscaping of a new South Terrace and South Walk provides a shady promenade extending along the existing and new conservatories to a new West Terrace.
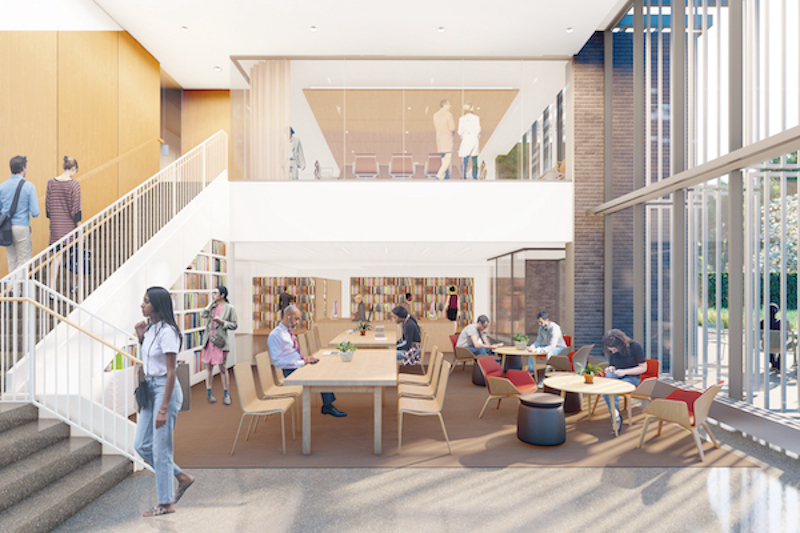
Other project features include the construction of a new education and administration building, complete with a library and classrooms; the renewal of the Waterlily Court; and the preservation of six historic Lord & Burnham glasshouses from the early 20th century, which will be relocated at a later date and used for year-round garden displays.
Architectural elements will link the components across all 17 acres of the project site. In addition to Weiss/Manfredi and Reed Hilderbrand, the build team also includes Bancroft Construction Company. Longwood Reimagined is expected to break ground in spring 2021.
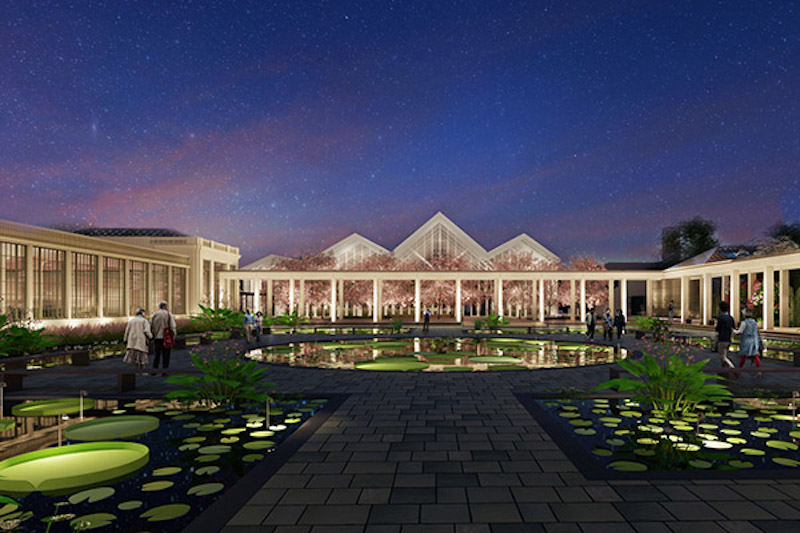
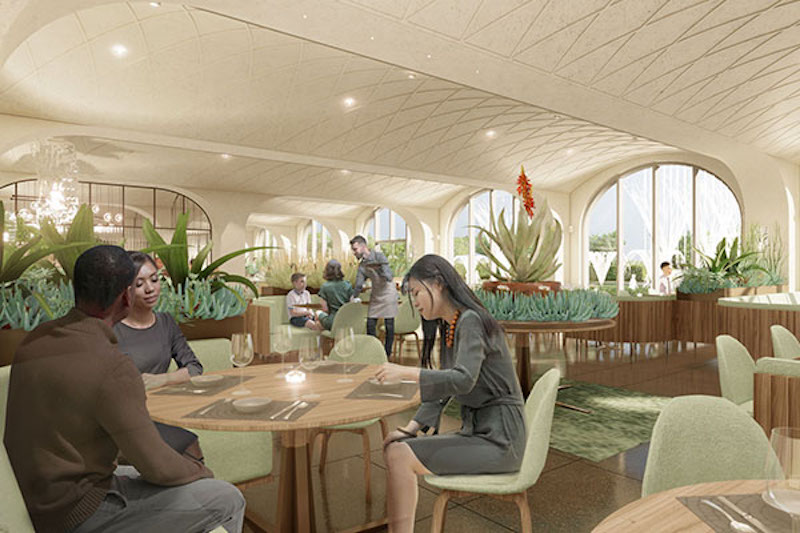
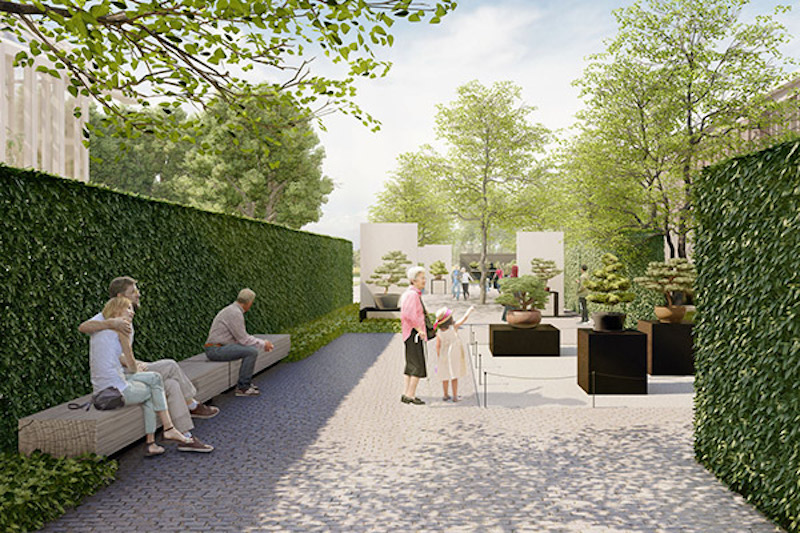
Related Stories
| Jun 12, 2013
5 building projects that put the 'team' in teamwork
The winners of the 2013 Building Team Awards show that great buildings cannot be built without the successful collaboration of the Building Team.
| Jun 11, 2013
Music/dance building supports sweet harmony [2013 Building Team Award winner]
A LEED Gold project enhances a busy Chicago neighborhood, meeting ambitious criteria for acoustical design and adaptability.
| Jun 7, 2013
First look: University of Utah's ‘teaching hospital for law’
The University of Utah broke ground on its cutting-edge College of Law building, which will facilitate new approaches to legal education based on more hands-on learning and skills training.
| Jun 5, 2013
USGBC: Free LEED certification for projects in new markets
In an effort to accelerate sustainable development around the world, the U.S. Green Building Council is offering free LEED certification to the first projects to certify in the 112 countries where LEED has yet to take root.
| Jun 3, 2013
Construction spending inches upward in April
The U.S. Census Bureau of the Department of Commerce announced today that construction spending during April 2013 was estimated at a seasonally adjusted annual rate of $860.8 billion, 0.4 percent above the revised March estimate of $857.7 billion.
| May 28, 2013
Minneapolis transit hub will double as cultural center [slideshow]
The Building Team for the Interchange project in downtown Minneapolis is employing the principles of "open transit" design to create a station that is one part transit, one part cultural icon.
| May 21, 2013
RSMeans cost comparisons: pools, racquetball courts, bowling alleys, hockey/soccer facilities
Construction market analysts from RSMeans offer construction costs per square foot for four building types across 25 metro markets.
| May 17, 2013
First look: HKS' multipurpose stadium for Minnesota Vikings
The Minnesota Sports Facilities Authority (MSFA), the Minnesota Vikings and HKS Sports & Entertainment Group have unveiled the design of the State’s new multi? purpose stadium in Minneapolis, a major milestone in getting the $975 million stadium built on time and on budget.
| May 16, 2013
Chicago unveils $1.1 billion plan for DePaul arena, Navy Pier upgrades
Hoping to send a loud message that Chicago is serious about luring tourism and entertainment spending, Mayor Rahm Emanuel has released details of two initiatives that have been developing for more than a year and that it says will mean $1.1 billion in investment in the McCormick Place and Navy Pier areas.
| Apr 30, 2013
Tips for designing with fire rated glass - AIA/CES course
Kate Steel of Steel Consulting Services offers tips and advice for choosing the correct code-compliant glazing product for every fire-rated application. This BD+C University class is worth 1.0 AIA LU/HSW.


