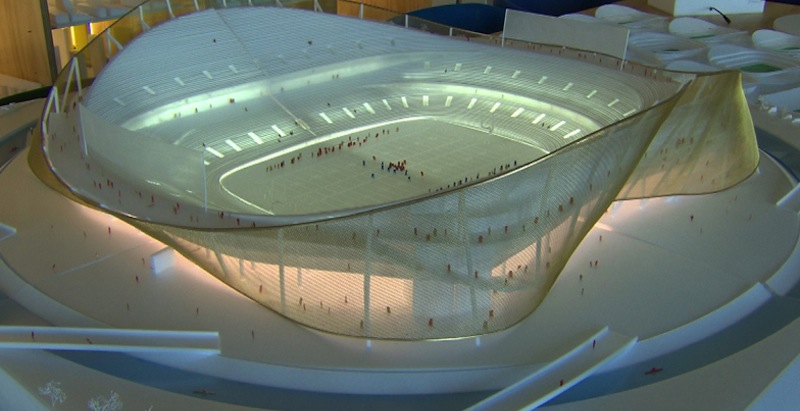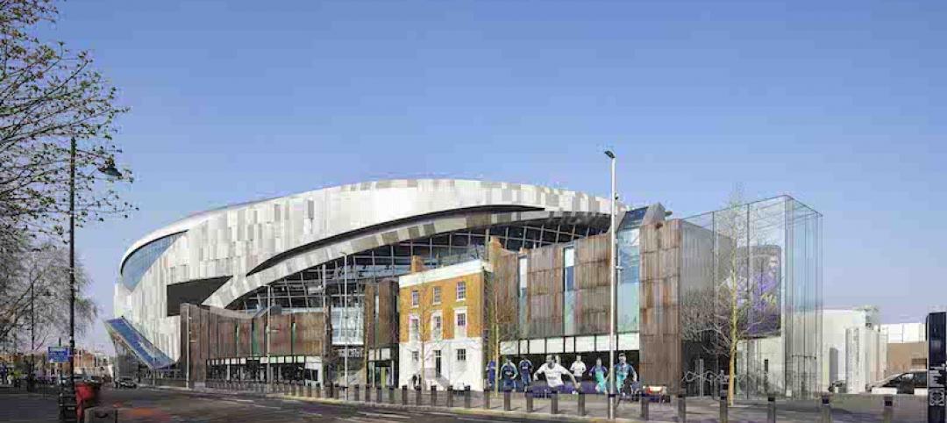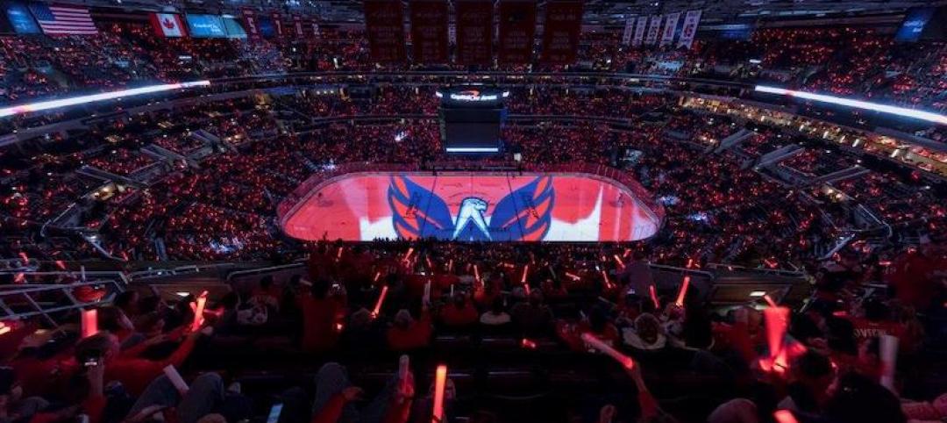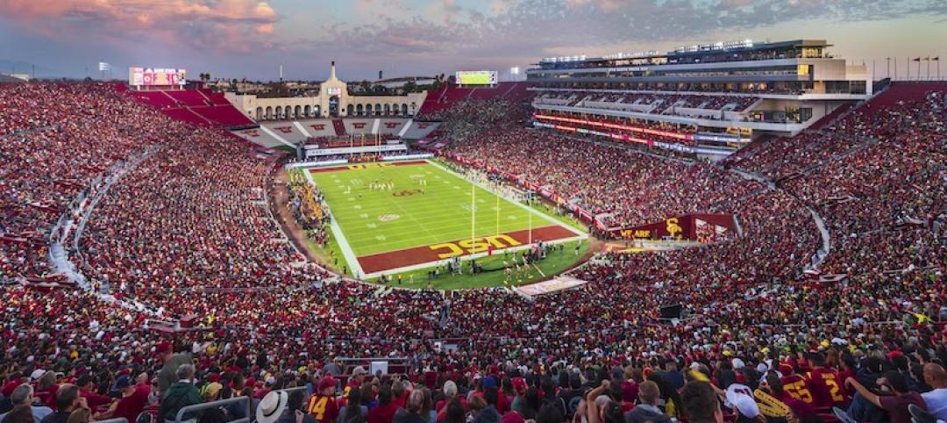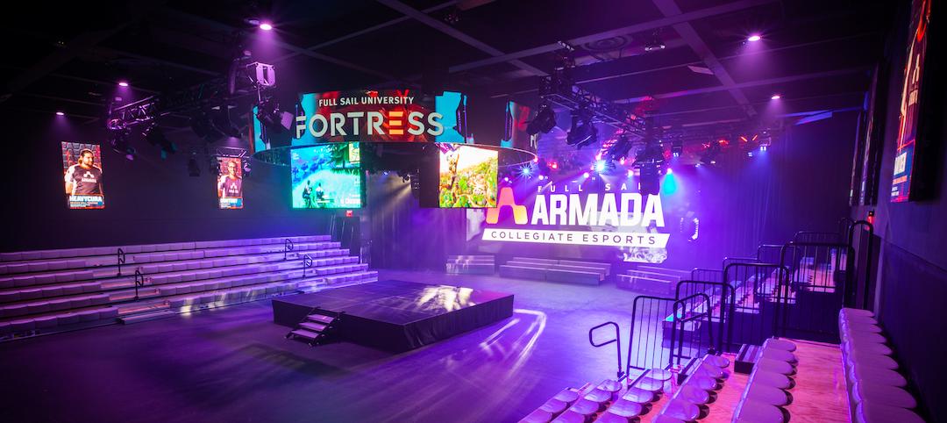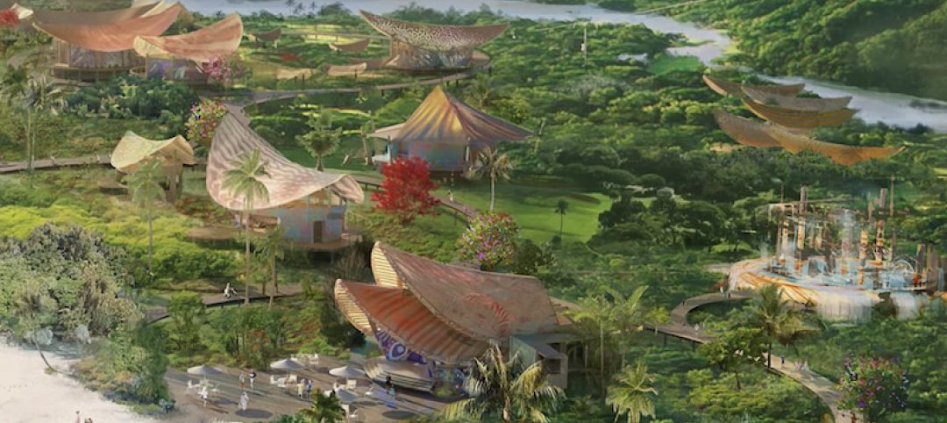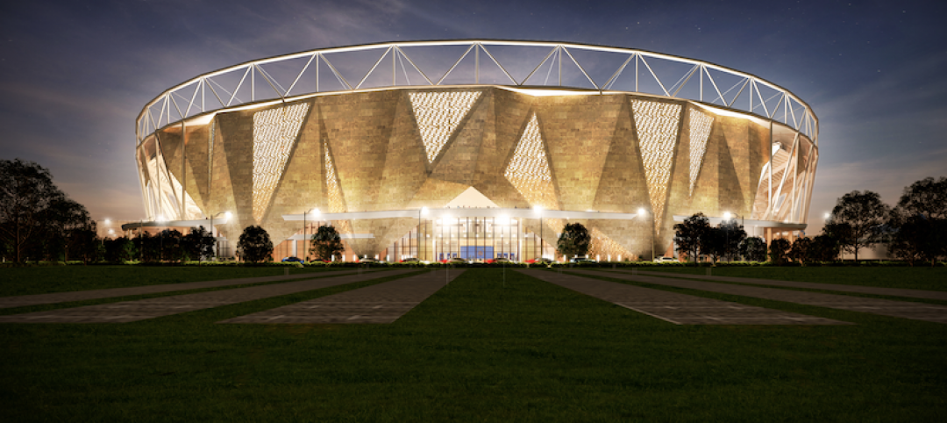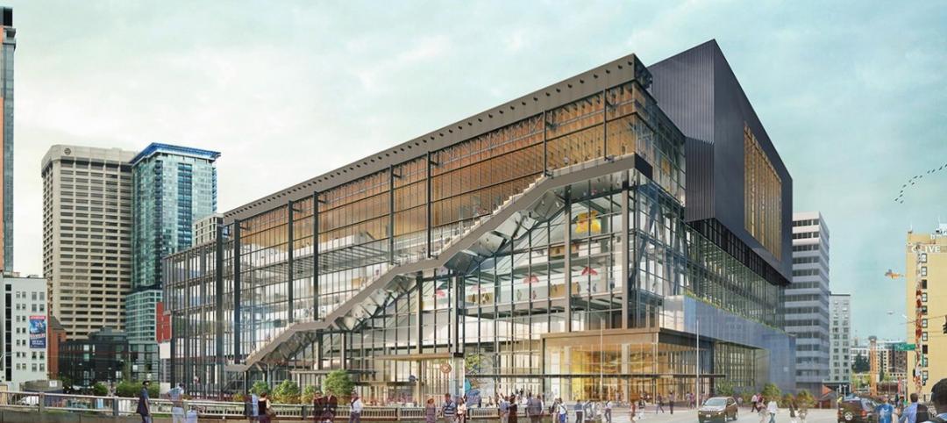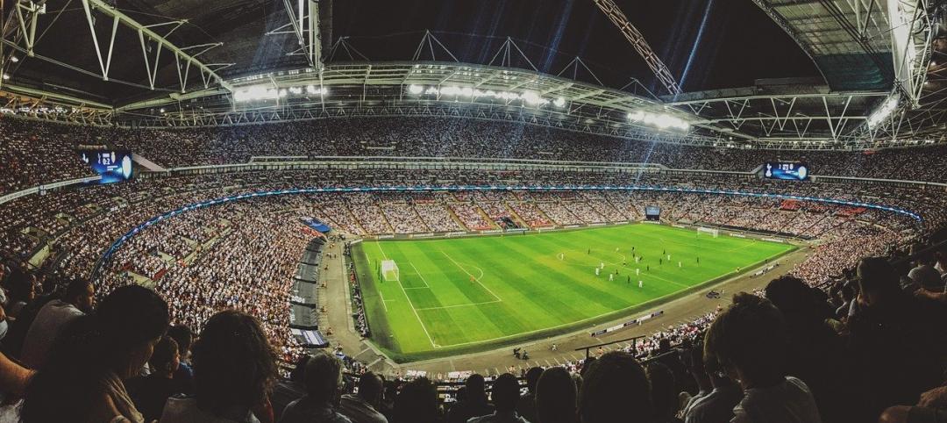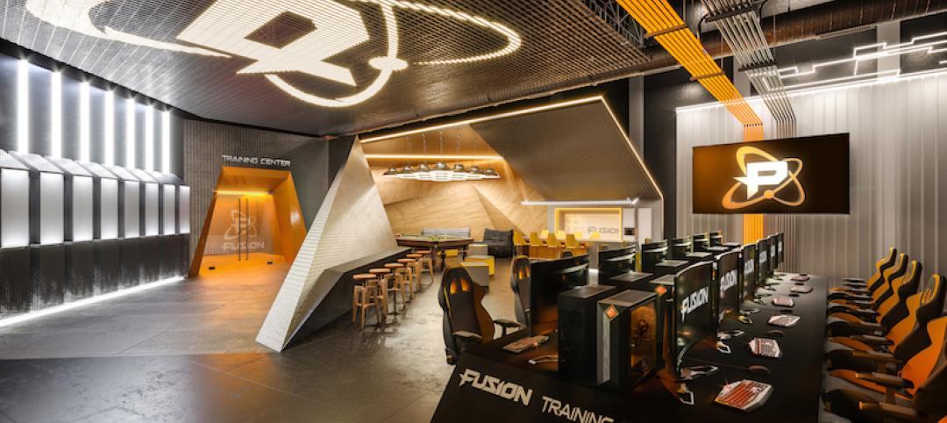The NFL’s Washington Redskins franchise has grand plans for a new stadium. The wave-like structure will have parks, bridges, even a moat surrounding it.
The stadium’s architect, Bjarke Ingels Group (BIG), was featured on CBS’s 60 Minutes this weekend. Ingels, the Danish starchitect, explained his vision for the stadium.
“The stadium is designed as much for the tailgating, like the pre-game, as for the game itself,” Ingels told 60 Minutes. “Tailgating literally becomes a picnic in a park. It can actually make the stadium a more lively destination throughout the year without ruining the turf for the football game.”
According to the Washington Post, a moat for kayakers and various parks and bridges will surround the stadium.
The Post also found that many Washington football fans think the design is dumb.
Also, everything about this image is absurd. Rappelling? Roller skates? Surfers? Bikinis? No porta potties? pic.twitter.com/rJam0k3uwB
— Dan Steinberg (@dcsportsbog) March 14, 2016
Specifics are unknown, in part, because the new stadium’s location still needs to be hashed out. The Redskins play at FedEx Field in Landover, Md. The venue opened in 1997, and the team has a lease through 2027. Redskins owner Dan Snyder wants a new home, though, and locations in Maryland, Virginia, and Washington, D.C., are being considered.
D.C. is a difficult situation. CityLab explained that the team would have to change its nickname for the government to turn over the land underneath Robert F. Kennedy Memorial Stadium. But since BIG likes to incorporate site-specific features, a moat at the RFK site "would connect the venue with the nearby Anacostia River, which is popular with kayakers," Kriston Capps of CityLab wrote. "The design looks like a love letter to the team’s old neighborhood." A moat surrounding a Virginia-based stadium would be out of place.
BIG hasn’t designed an NFL stadium, but has recently worked on other ambitious projects, like The Spiral, a twisting 65-story tower in Manhattan.
The #Redskins have hired world-renowned firm BIG to develop new stadium concepts.
— Washington Redskins (@Redskins) March 11, 2016
MORE | https://t.co/hohCDeVvjb pic.twitter.com/6JMm0mOFI5
Related Stories
Sports and Recreational Facilities | Jun 15, 2020
Tottenham Hotspur Stadium has its own brewery, Europe’s longest bar
Populous designed the project.
Sports and Recreational Facilities | May 19, 2020
Projection mapping takes center court
Audiovisual systems that turn sports arenas into digital canvasses have become key elements of venue design.
Sports and Recreational Facilities | May 1, 2020
DLR Group completes LA Memorial Coliseum Renovation
The work finished prior to the 2019 USC season.
Sports and Recreational Facilities | Apr 27, 2020
Erudite eSports: Colleges build their very own eSports arenas
Universities are building dedicated spaces for eSport athletes to pick up the sticks.
Sports and Recreational Facilities | Feb 27, 2020
Disney to develop private island destination in The Bahamas
This will be Disney’s second private island retreat.
Sports and Recreational Facilities | Feb 25, 2020
The world’s largest cricket stadium opens
Populous designed the project.
Sports and Recreational Facilities | Feb 6, 2020
Europe’s first LEGOLAND Water Park is set to open
The water park will be part of Italy’s Gardaland Theme Park in Gardaland, Italy.
Sports and Recreational Facilities | Jan 20, 2020
Construction begins on $1.8 billion addition to the Washington State Convention Center
LMN Architects designed the project.
GIANTS 19 PREMIUM | Dec 23, 2019
Top 65 Sports Facilities Engineering Firms for 2019
Walter P Moore, Kimley-Horn, ME Engineers, Thornton Tomasetti, and EXP head the rankings of the nation's largest sports facilities sector engineering and engineering/architecture (EA) firms, as reported in Building Design+Construction's 2019 Giants 300 Report.
GIANTS 19 PREMIUM | Dec 23, 2019
Top 90 Sports Facilities Architecture Firms for 2019
Populous, HKS, HOK, Gensler, and HNTB top the rankings of the nation's largest sports facilities sector architecture and architecture engineering (AE) firms, as reported in Building Design+Construction's 2019 Giants 300 Report.


