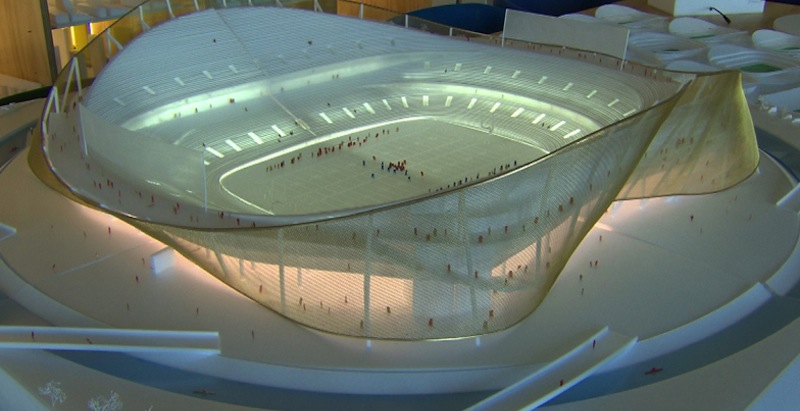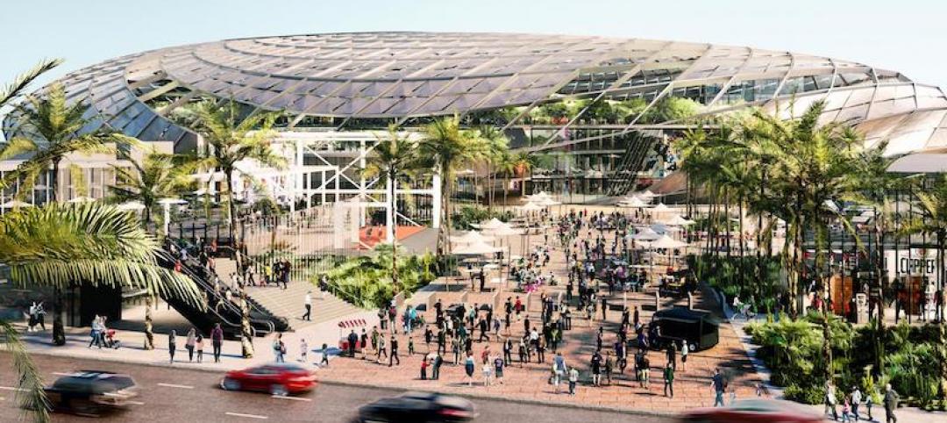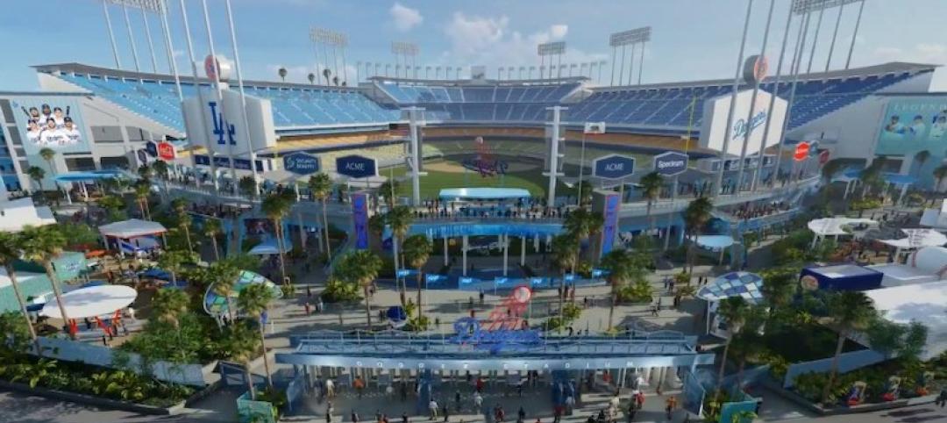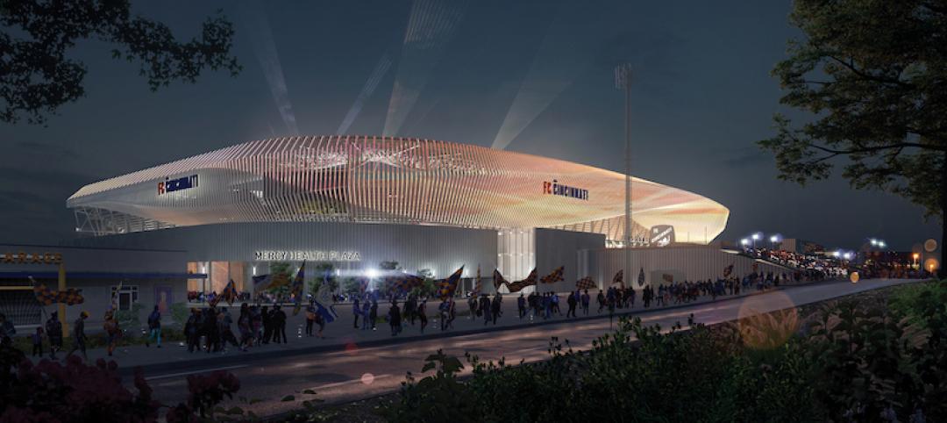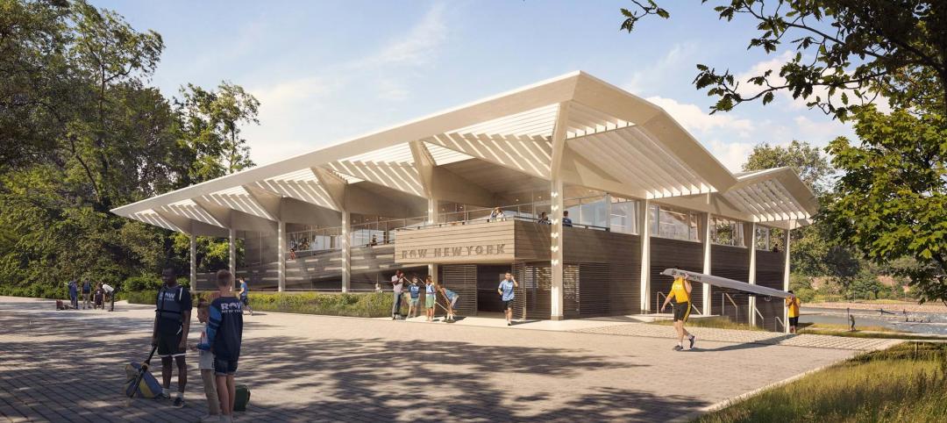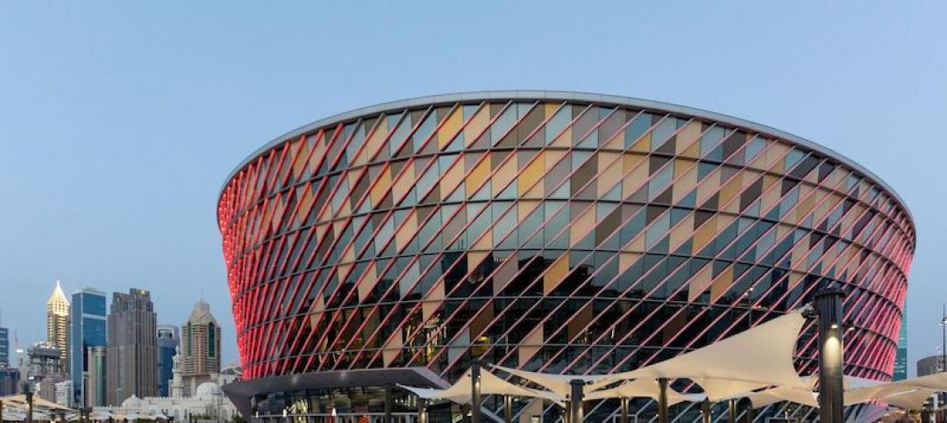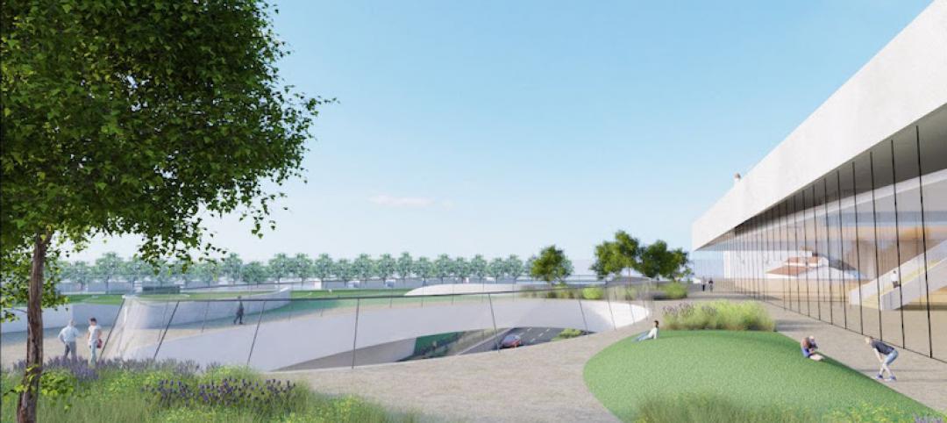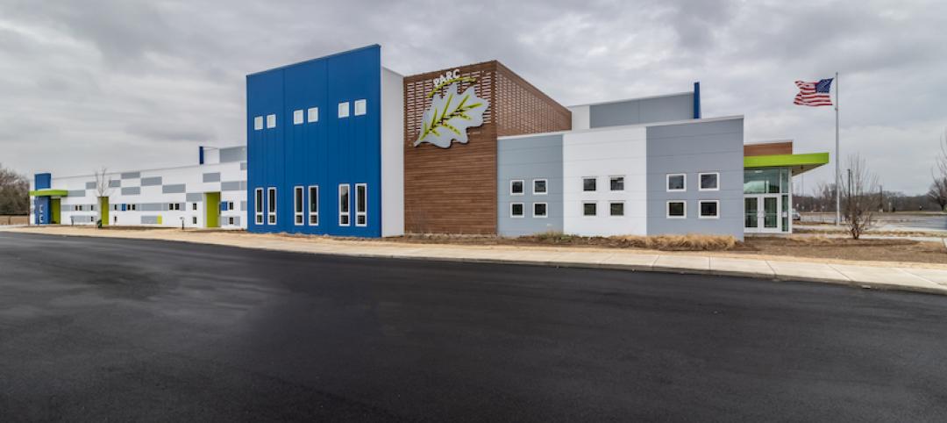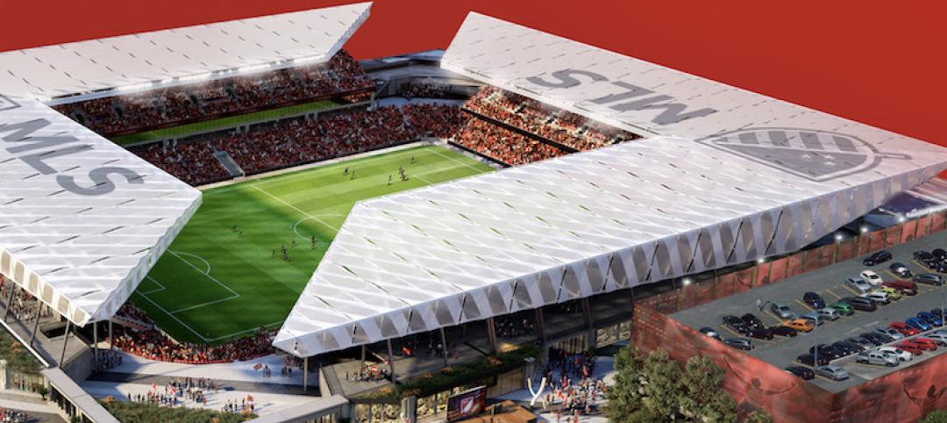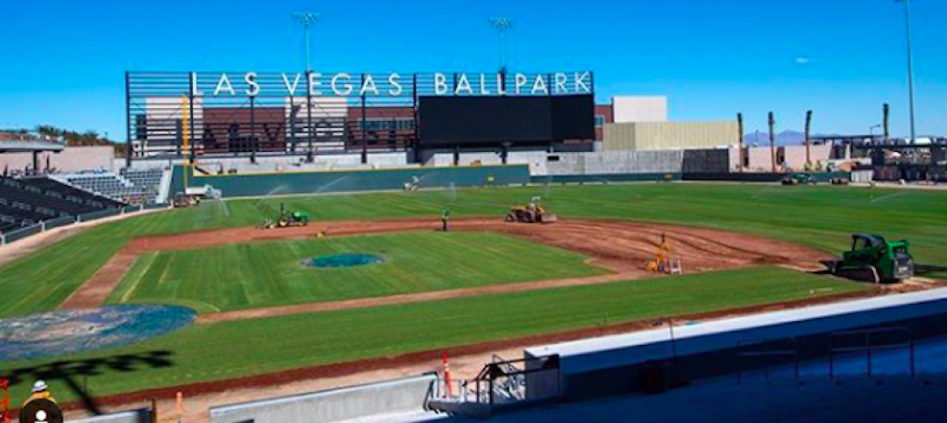The NFL’s Washington Redskins franchise has grand plans for a new stadium. The wave-like structure will have parks, bridges, even a moat surrounding it.
The stadium’s architect, Bjarke Ingels Group (BIG), was featured on CBS’s 60 Minutes this weekend. Ingels, the Danish starchitect, explained his vision for the stadium.
“The stadium is designed as much for the tailgating, like the pre-game, as for the game itself,” Ingels told 60 Minutes. “Tailgating literally becomes a picnic in a park. It can actually make the stadium a more lively destination throughout the year without ruining the turf for the football game.”
According to the Washington Post, a moat for kayakers and various parks and bridges will surround the stadium.
The Post also found that many Washington football fans think the design is dumb.
Also, everything about this image is absurd. Rappelling? Roller skates? Surfers? Bikinis? No porta potties? pic.twitter.com/rJam0k3uwB
— Dan Steinberg (@dcsportsbog) March 14, 2016
Specifics are unknown, in part, because the new stadium’s location still needs to be hashed out. The Redskins play at FedEx Field in Landover, Md. The venue opened in 1997, and the team has a lease through 2027. Redskins owner Dan Snyder wants a new home, though, and locations in Maryland, Virginia, and Washington, D.C., are being considered.
D.C. is a difficult situation. CityLab explained that the team would have to change its nickname for the government to turn over the land underneath Robert F. Kennedy Memorial Stadium. But since BIG likes to incorporate site-specific features, a moat at the RFK site "would connect the venue with the nearby Anacostia River, which is popular with kayakers," Kriston Capps of CityLab wrote. "The design looks like a love letter to the team’s old neighborhood." A moat surrounding a Virginia-based stadium would be out of place.
BIG hasn’t designed an NFL stadium, but has recently worked on other ambitious projects, like The Spiral, a twisting 65-story tower in Manhattan.
The #Redskins have hired world-renowned firm BIG to develop new stadium concepts.
— Washington Redskins (@Redskins) March 11, 2016
MORE | https://t.co/hohCDeVvjb pic.twitter.com/6JMm0mOFI5
Related Stories
Sports and Recreational Facilities | Jul 29, 2019
L.A. Clippers unveil design for new Inglewood arena
AECOM is designing the project.
Sports and Recreational Facilities | Jul 25, 2019
L.A. Dodgers announce $100 million renovation plan for Dodger Stadium
The renovations will be completed before the 2020 season.
Sports and Recreational Facilities | Jul 17, 2019
FC Cincinnati unveils Populous-designed West End Stadium
The $250 million stadium is being privately funded by the team’s ownership group.
Sports and Recreational Facilities | Jun 27, 2019
Foster + Partners unveils design of wooden boathouse for Row New York
The project will sit on the banks of the Harlem River in Sherman Creek Park.
Sports and Recreational Facilities | Jun 19, 2019
Have a Coke and a smile: New Coca-Cola Arena in Dubai is on cutting edge of arena design
It is being called the only venue of its kind between Istanbul and Singapore that can host events throughout the year.
Sports and Recreational Facilities | May 29, 2019
HOK and SAP explore the future of eSports
Flexibility and connectivity between the digital and physical space are key.
Sports and Recreational Facilities | May 24, 2019
Beverly Hills’ La Cienega Park to be redesigned by Johnson Favaro
The park will include new indoor and outdoor space.
Sports and Recreational Facilities | May 9, 2019
Plainfield, Ill., recreation center projected to achieve the Passive House Institute US PHIUS+ Source Zero certification
Design-build firm Wight & Company completed the building.
Sports and Recreational Facilities | Apr 24, 2019
MLS stadium design unveiled for St. Louis
Plans capitalize on league’s plans to expand.
Sports and Recreational Facilities | Apr 12, 2019
New ballpark is another draw for thriving downtown in Summerlin, Nev.
Developer Howard Hughes views the stadium as an essential piece to this master-planned community’s growth.


