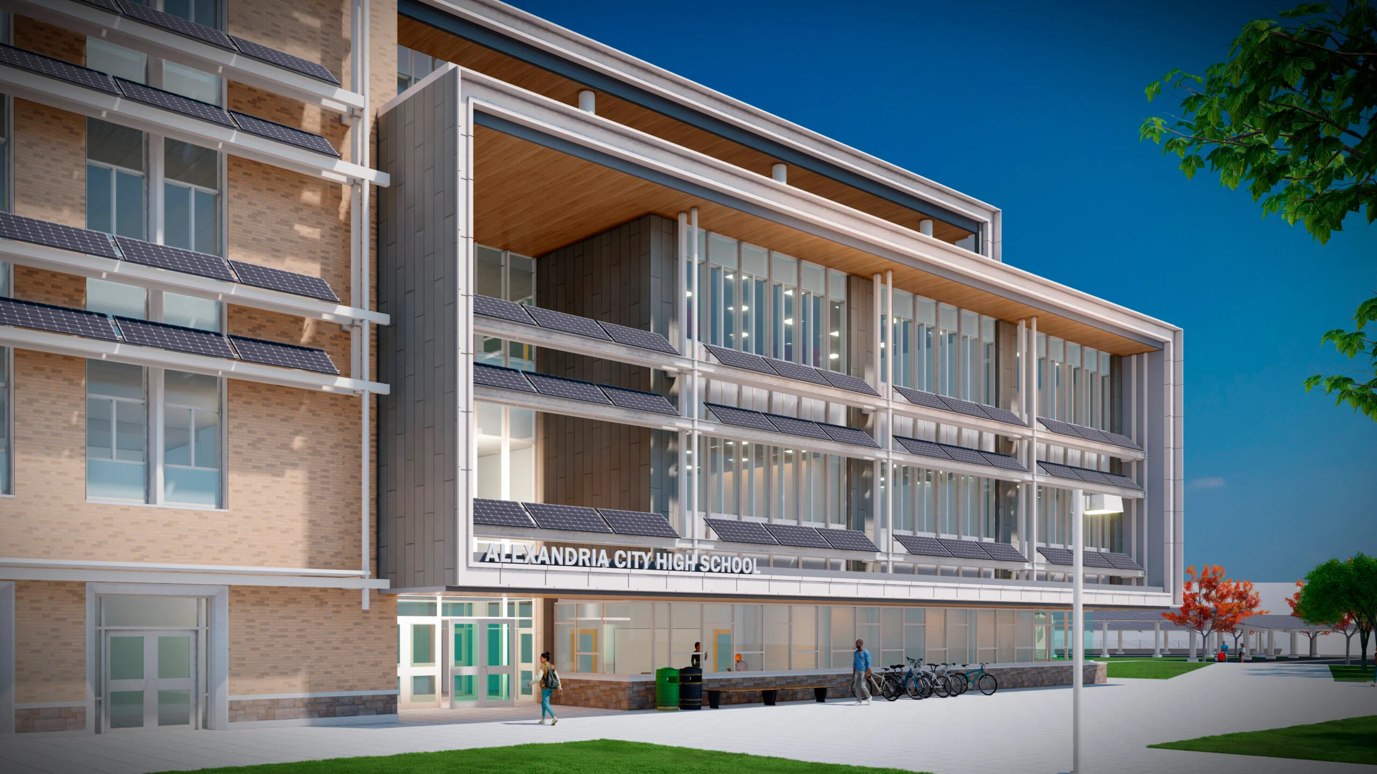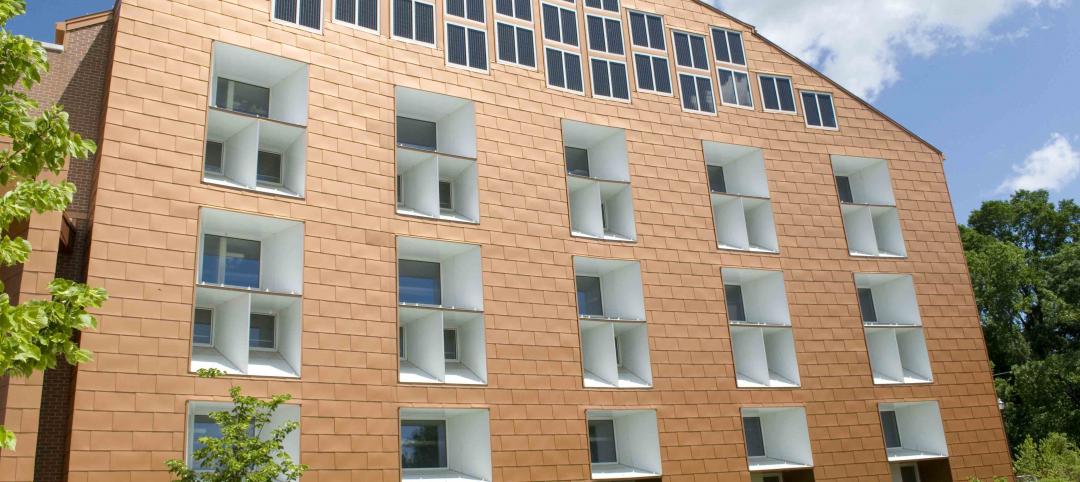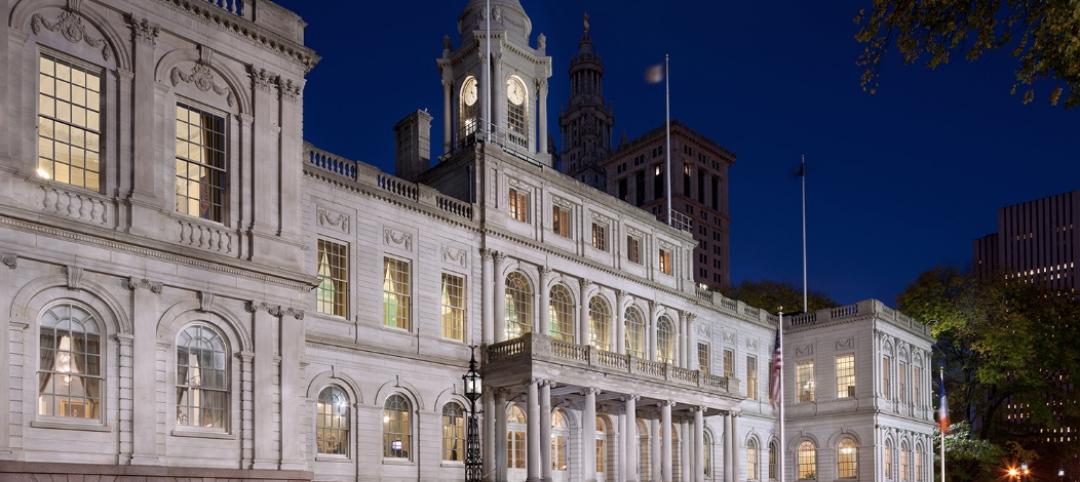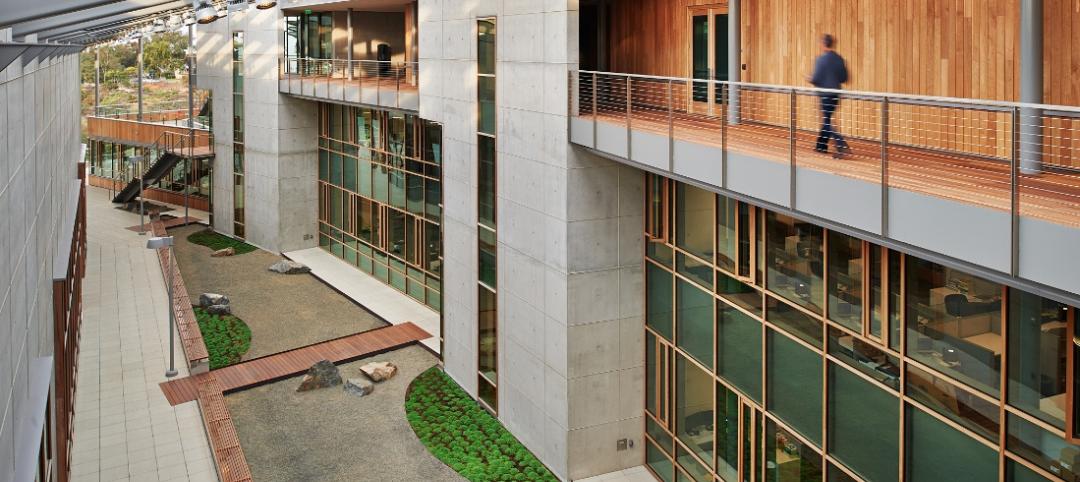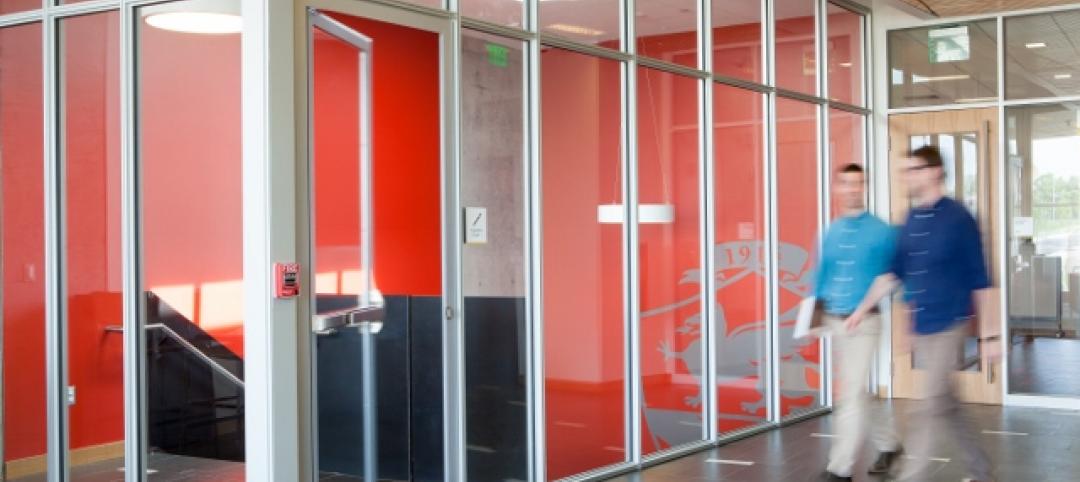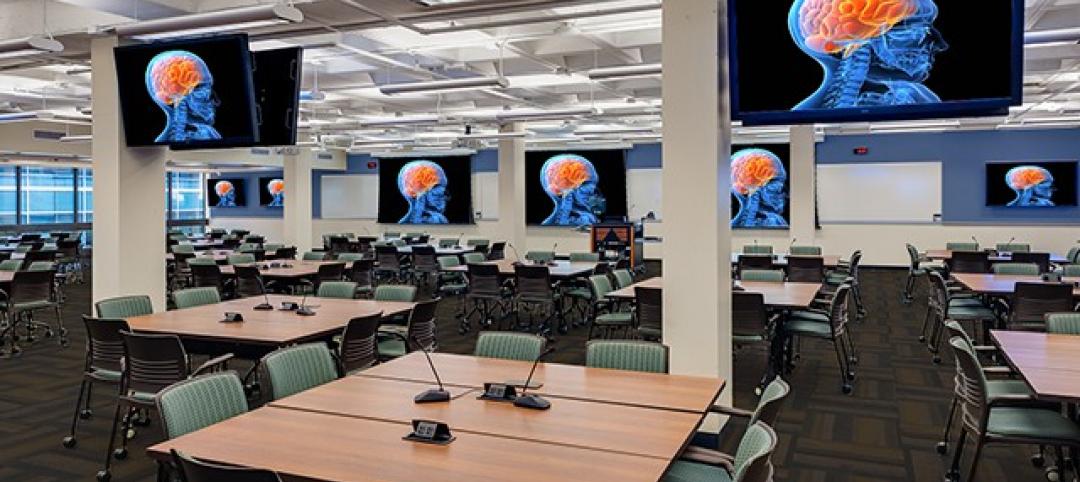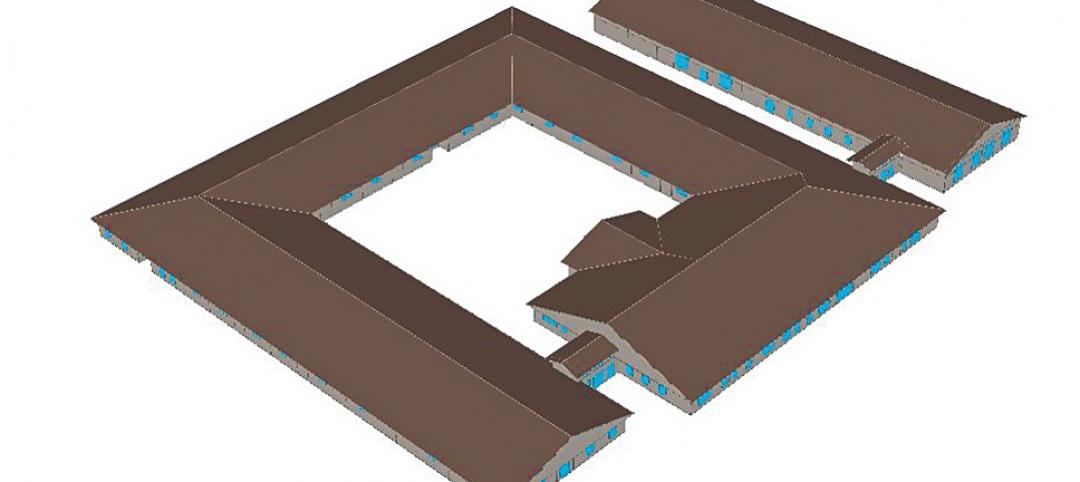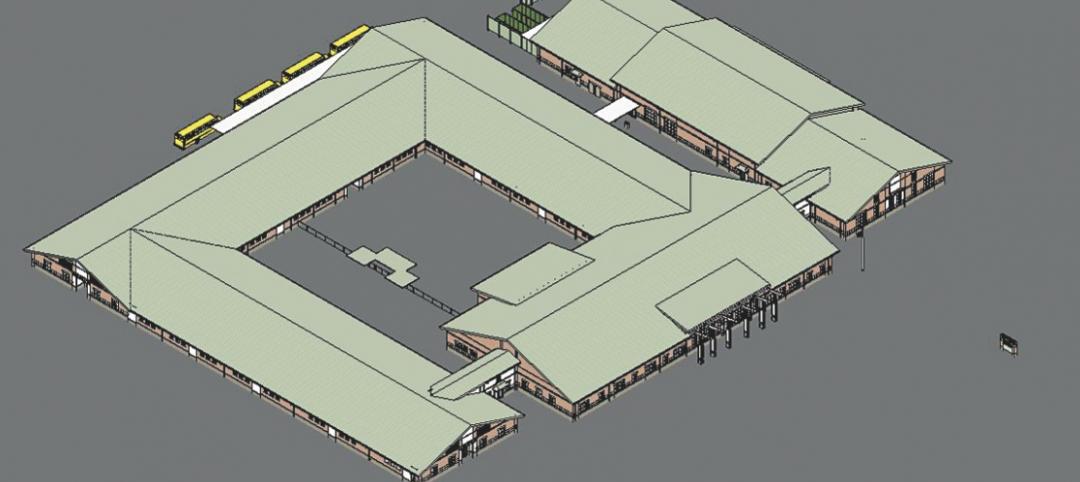In Virginia, the City of Alexandria recently celebrated the topping out of a new building for Alexandria City High School. When complete in 2025, the high-performance structure will accommodate 1,600 students.
The project helps realize a local initiative called the Connected High School Network, which rethinks the way that the city delivers public high school education. The new building will help “reimagine the high school experience,” Alicia Hart, chief of facilities and operations of Alexandria City Public Schools, said in a statement.
The high school building will include interdisciplinary communities (or small learning neighborhoods); distributed science, art, and Career and Technical Education (CTE) labs; library/learning commons; and centralized and distributed administration and counseling. New and enhanced CTE opportunities will offer connections with local industry such as renewable energy, aerospace, cybersecurity, robotics, nursing, pharmacy, and surgical tech. Distributed dining areas have been reimagined as multistory “Creative Commons.”
The building also will serve as an intergenerational community facility, with two gymnasiums, an aquatics facility, an early childhood center, a Teen Wellness Center, and Alexandria Community and Human Services offices.
Designed by Perkins Eastman as a healthy and high-performing school, the new structure targets Net Zero Energy and LEED Gold Certification. The high-performance strategies include the following:
- Building enclosure: The design of the building’s walls, windows, and roof will minimize yearly energy loss, saving at least 25% more energy per year than a similar school designed to code-minimum levels.
- Efficient systems: A geothermal well field will provide the building’s highly efficient heating and cooling.
- Photovoltaic (PV) panels: A large PV system, located on the roof and other areas of the school site, will offset the school’s yearly energy use.
- Low-flow water fixtures: These will help reduce water use by 35% to 40% compared to a conventional building.
On the Building Team:
Owner: Alexandria City Public Schools
Design architect and architect of record: Perkins Eastman Architects
Associate architect: Maginniss + Del Ninno Architects
MEP engineer: CMTA
Structural engineer: Ehlert Bryan
Civil engineer and landscape architect: Kimley-Horn
Construction manager: Gilbane
Related Stories
Sponsored | | Sep 2, 2014
Judson University’s Harm A. Weber Academic Center resembles copper, but its sustainability efforts are pure gold
The building’s custom-fabricated wall panels look like copper, but are actually flat metal sheets coated with Valspar’s signature Fluropon Copper Penny coating.
| Sep 1, 2014
Ranked: Top federal government sector AEC firms [2014 Giants 300 Report]
Clark Group, Fluor, and HOK top BD+C's rankings of the nation's largest federal government design and construction firms, as reported in the 2014 Giants 300 Report.
| Aug 27, 2014
Study looks at lessons from involving children in K-12 school design
A study examining what architects can learn from children, especially during the design process, is being carried out through the University of Sheffield's school of architecture.
| Aug 25, 2014
Tall wood buildings: Surveying the early innovators
Timber has been largely abandoned as a structural solution in taller buildings during the last century, in favor of concrete and steel. Perkins+Will's Rebecca Holt writes about the firm's work in surveying the burgeoning tall wood buildings sector.
| Aug 21, 2014
Ranked: Top science and technology sector AEC firms [2014 Giants 300 Report]
HDR, Affiliated Engineers, and Skanska top BD+C's rankings of the nation's largest S+T sector design and construction firms.
Sponsored | | Aug 16, 2014
Fire-rated framing system makes the grade at Johnson & Wales University Center
The precision engineering of TGP’s Fireframes Aluminum Series creates narrow profiles and crisp sightlines at Johnson & Wales University Center for Physician Assistant Studies
| Aug 16, 2014
The science of learning: Designing the STEM learning facilities of the future
New technology and changing pedagogies are influencing how to best teach a generation of learners who have never known a world without smartphones or tablets, writes HOK's Kimberly Robidoux.
| Aug 14, 2014
8 do's and don'ts for completing an HVAC life cycle cost assessment
There are many hurdles to overcome when completing a life cycle cost assessment. RMF Engineering’s Seth Spangler offers some words of advice regarding LCCAs.
| Aug 14, 2014
Life cycle cost analysis using energy modeling
A life cycle cost analysis helps a school district decide which HVAC system to use in $198 million worth of future building projects.
| Aug 13, 2014
Campus UX: Why universities should be creating 'branded environments' on campus
When most colleges and universities consider their brands, they rarely venture beyond the design and implementation of a logo, writes Gensler Design Director Brian Brindisi.


