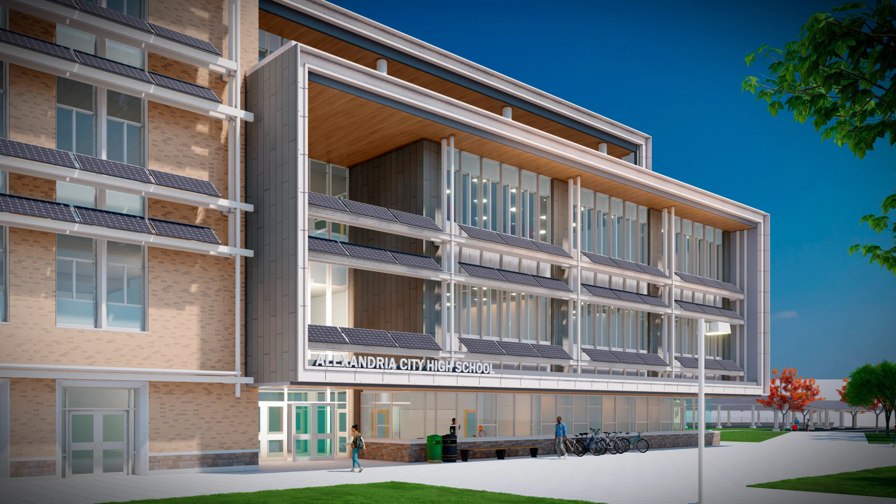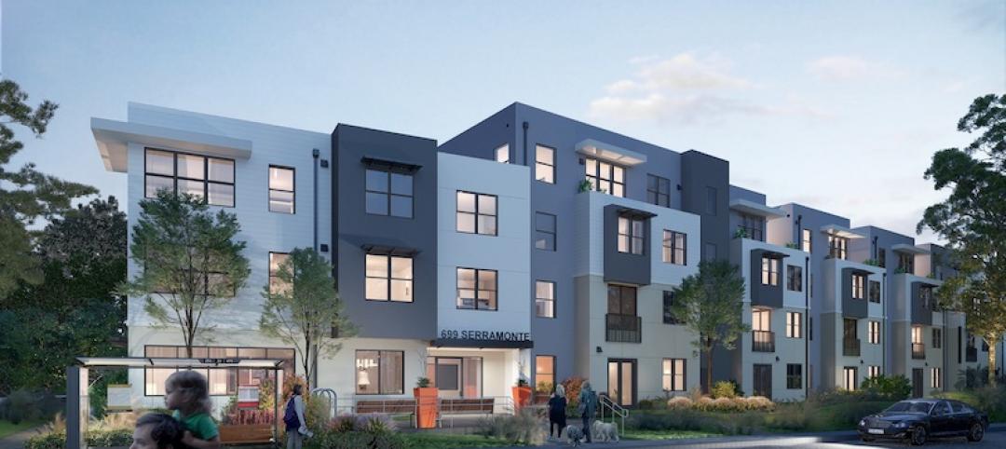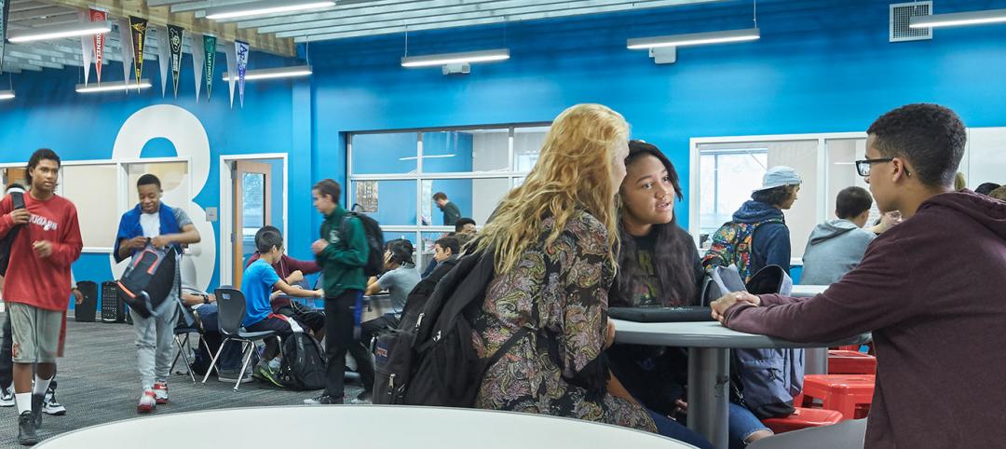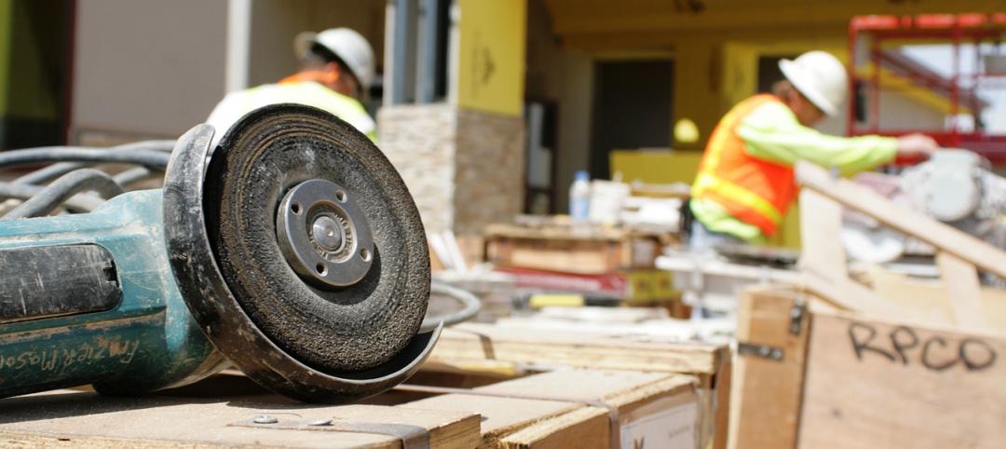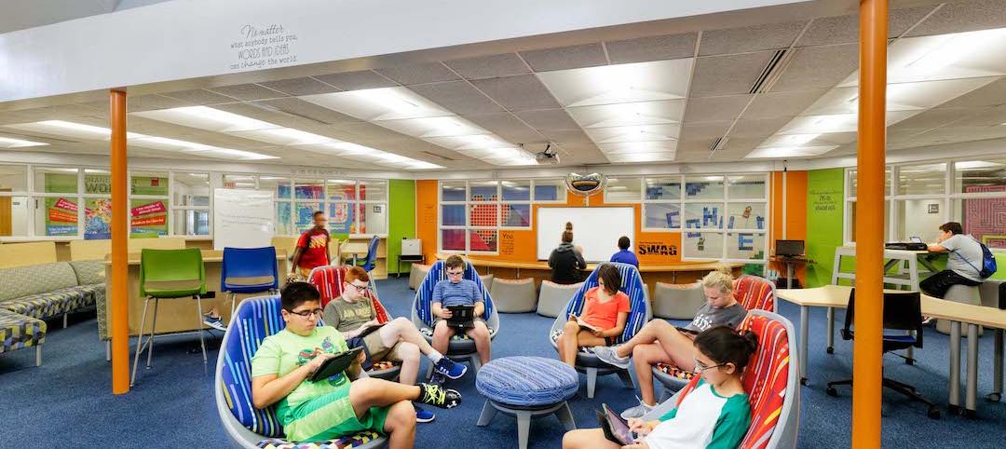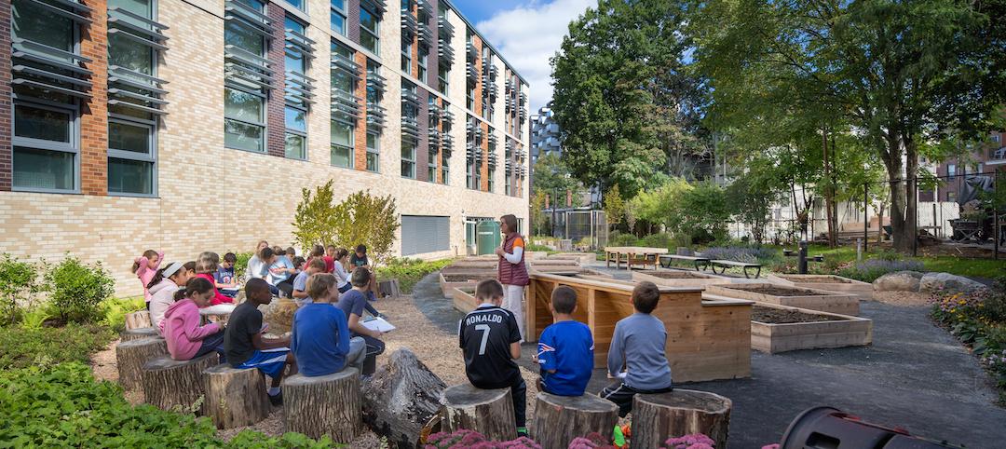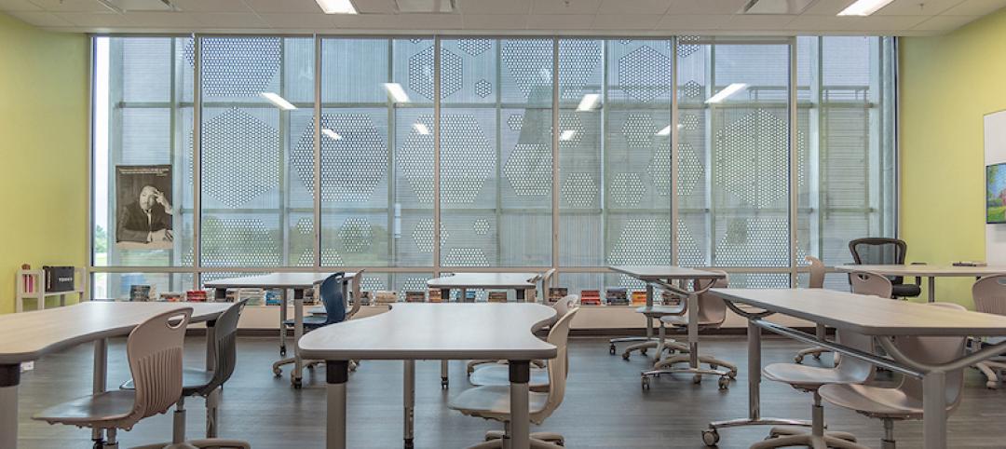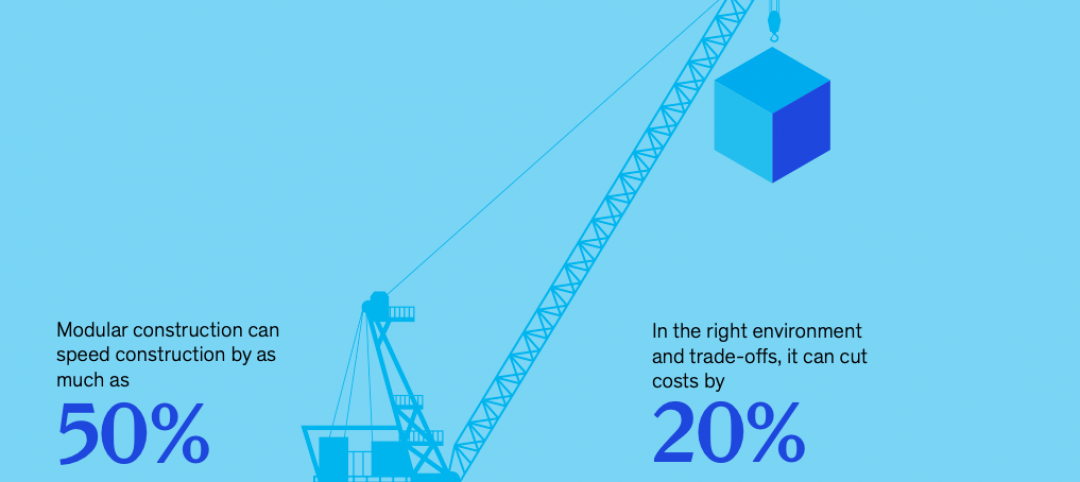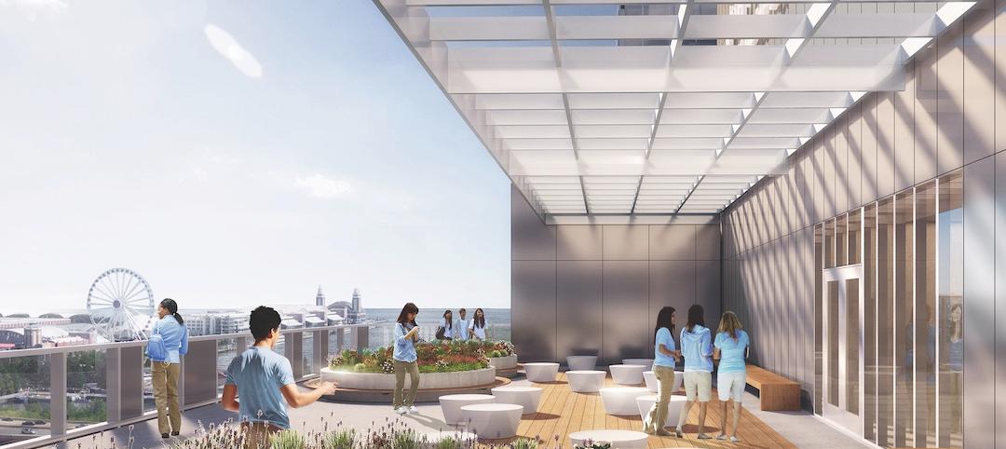In Virginia, the City of Alexandria recently celebrated the topping out of a new building for Alexandria City High School. When complete in 2025, the high-performance structure will accommodate 1,600 students.
The project helps realize a local initiative called the Connected High School Network, which rethinks the way that the city delivers public high school education. The new building will help “reimagine the high school experience,” Alicia Hart, chief of facilities and operations of Alexandria City Public Schools, said in a statement.
The high school building will include interdisciplinary communities (or small learning neighborhoods); distributed science, art, and Career and Technical Education (CTE) labs; library/learning commons; and centralized and distributed administration and counseling. New and enhanced CTE opportunities will offer connections with local industry such as renewable energy, aerospace, cybersecurity, robotics, nursing, pharmacy, and surgical tech. Distributed dining areas have been reimagined as multistory “Creative Commons.”
The building also will serve as an intergenerational community facility, with two gymnasiums, an aquatics facility, an early childhood center, a Teen Wellness Center, and Alexandria Community and Human Services offices.
Designed by Perkins Eastman as a healthy and high-performing school, the new structure targets Net Zero Energy and LEED Gold Certification. The high-performance strategies include the following:
- Building enclosure: The design of the building’s walls, windows, and roof will minimize yearly energy loss, saving at least 25% more energy per year than a similar school designed to code-minimum levels.
- Efficient systems: A geothermal well field will provide the building’s highly efficient heating and cooling.
- Photovoltaic (PV) panels: A large PV system, located on the roof and other areas of the school site, will offset the school’s yearly energy use.
- Low-flow water fixtures: These will help reduce water use by 35% to 40% compared to a conventional building.
On the Building Team:
Owner: Alexandria City Public Schools
Design architect and architect of record: Perkins Eastman Architects
Associate architect: Maginniss + Del Ninno Architects
MEP engineer: CMTA
Structural engineer: Ehlert Bryan
Civil engineer and landscape architect: Kimley-Horn
Construction manager: Gilbane
Related Stories
Multifamily Housing | Feb 26, 2020
School districts in California are stepping in to provide affordable housing for faculty and staff
One high school district in Daly City has broken ground on 122-apartment building.
Architects | Feb 24, 2020
Design for educational equity
Can architecture not only shape lives, but contribute to a more equitable and just society for marginalized people?
Giants 400 | Sep 4, 2019
Top 90 K-12 School Sector Construction Firms for 2019
Gilbane, Balfour Beatty, Turner, CORE Construction, and Skanska lead the rankings of the nation's largest K-12 school sector contractors and construction management firms, as reported in Building Design+Construction's 2019 Giants 300 Report.
Giants 400 | Sep 3, 2019
Top 140 K-12 School Sector Architecture Firms for 2019
DLR Group, PBK, Huckabee, Stantec, and VLK Architects top the rankings of the nation's largest K-12 school sector architecture and architecture engineering (AE) firms, as reported in Building Design+Construction's 2019 Giants 300 Report.
Giants 400 | Aug 30, 2019
2019 K-12 School Giants Report: 360-degree learning among top school design trends for 2019
K-12 school districts are emphasizing practical, hands-on experience and personalized learning.
Energy Efficiency | Aug 8, 2019
Florida’s first net-zero K-12 school opens
The building is distinguished by its rooftop solar array and its air-tight envelope.
K-12 Schools | Jul 15, 2019
Summer assignments: 2019 K-12 school construction costs
Using RSMeans data from Gordian, here are the most recent costs per square foot for K-12 school buildings in 10 cities across the U.S.
K-12 Schools | Jul 8, 2019
Collaborative for High Performance Schools releases 2019 Core Criteria Version 3.0 Update
The update adds credits to lower carbon footprints and to promote climate change resiliency.
Building Tech | Jun 26, 2019
Modular construction can deliver projects 50% faster
Modular construction can deliver projects 20% to 50% faster than traditional methods and drastically reshape how buildings are delivered, according to a new report from McKinsey & Co.
K-12 Schools | May 17, 2019
Tall schools, tight spaces: Giving students access to the outdoors requires considerable creativity
Verticality has some plusses, according to AEC firms that have engaged such projects recently.


