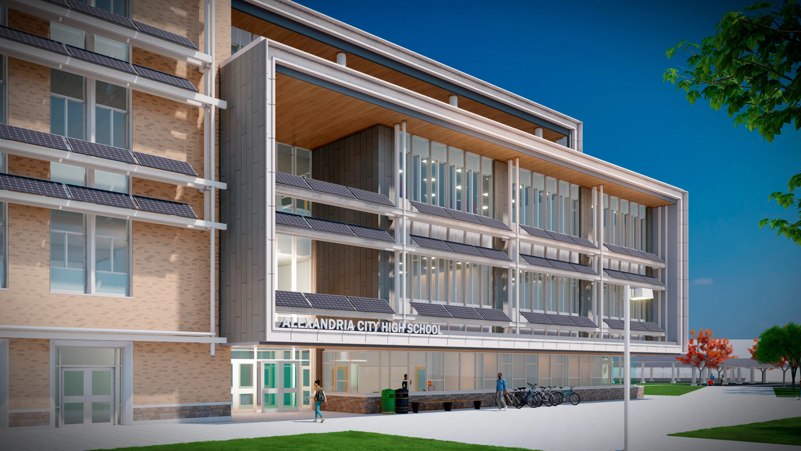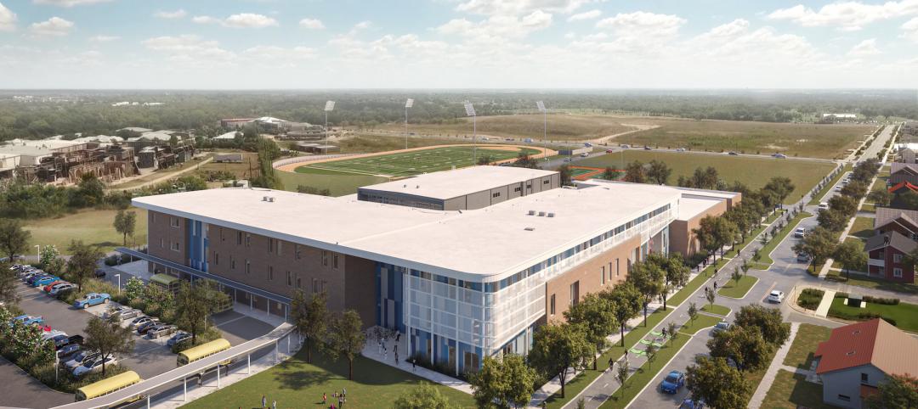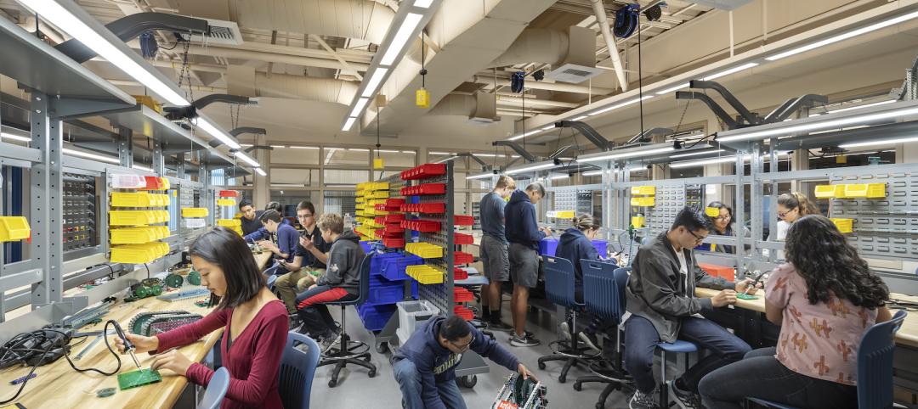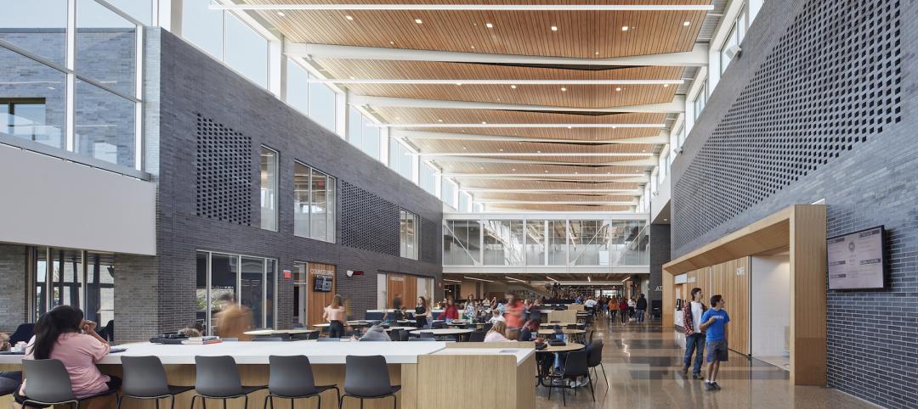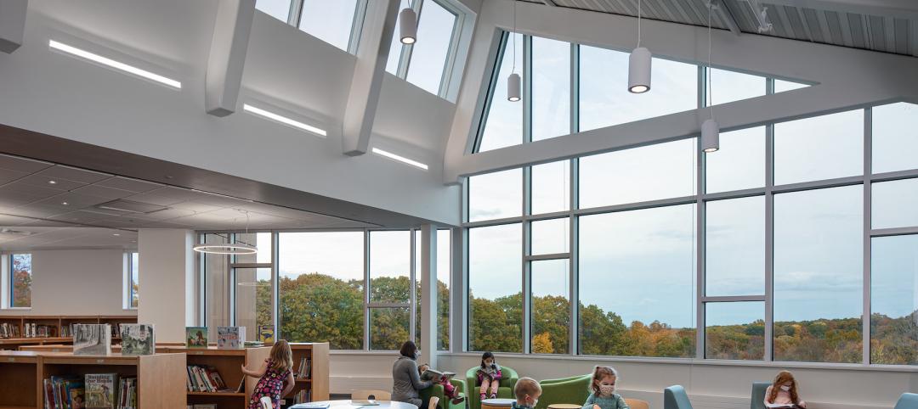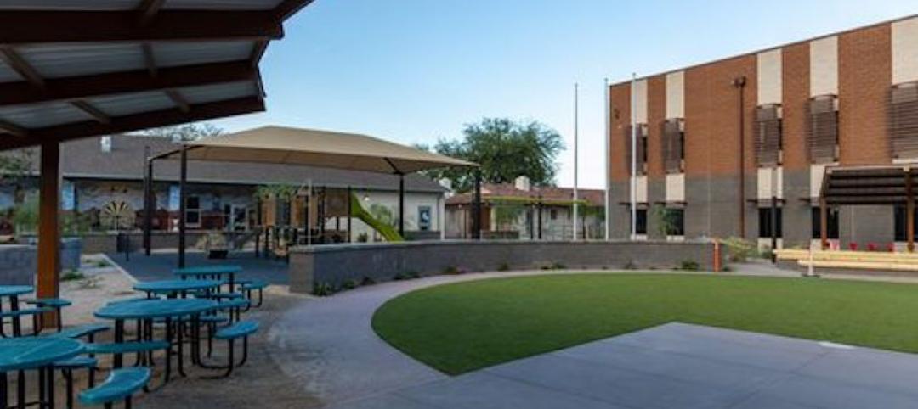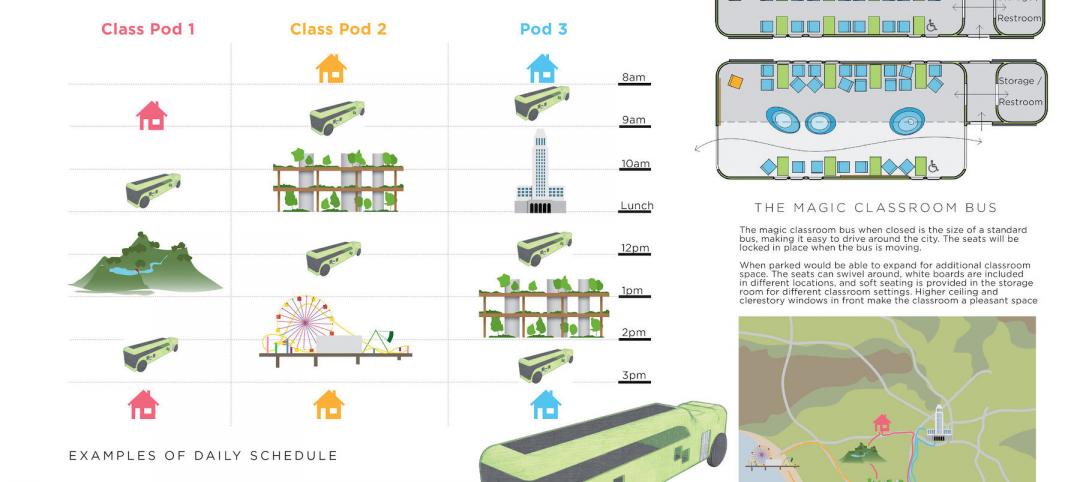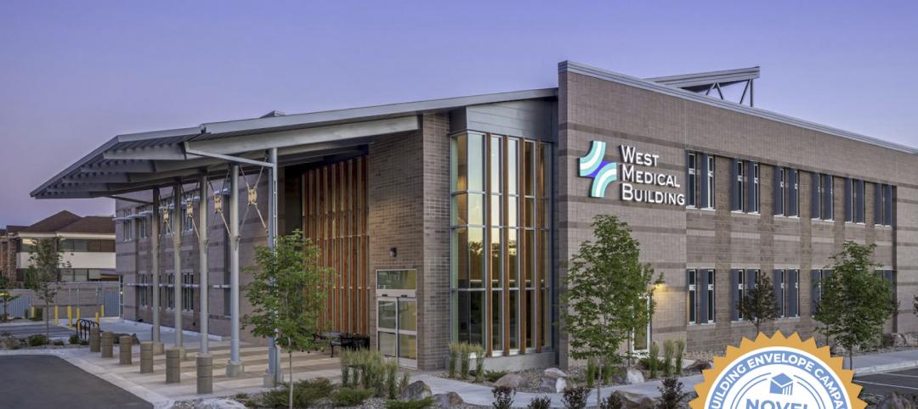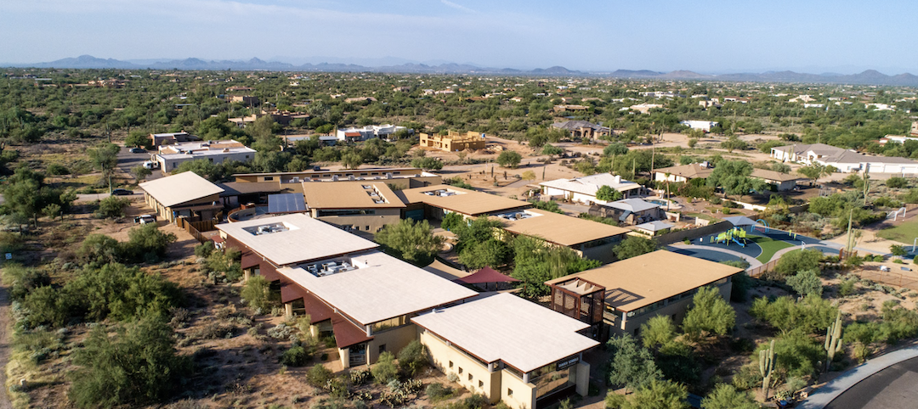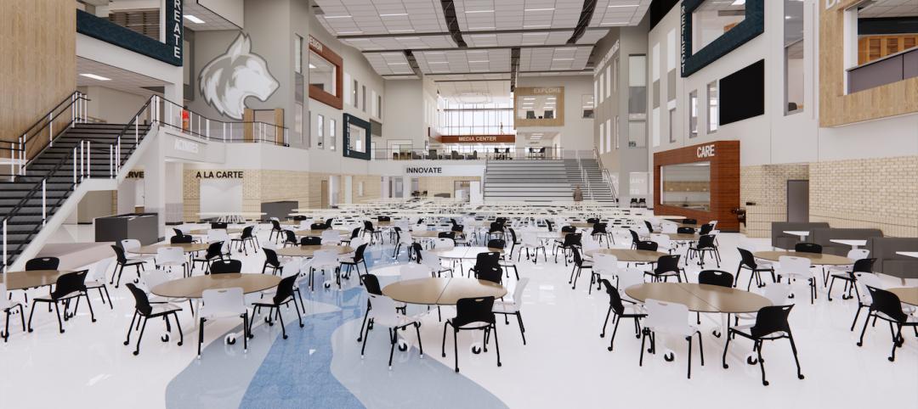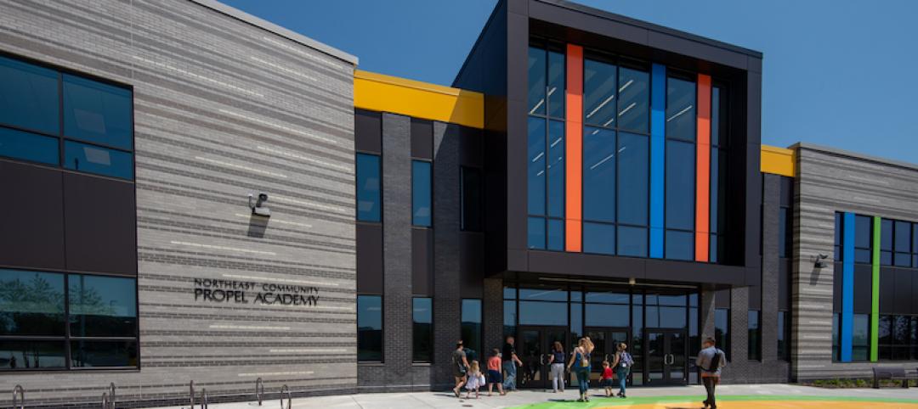In Virginia, the City of Alexandria recently celebrated the topping out of a new building for Alexandria City High School. When complete in 2025, the high-performance structure will accommodate 1,600 students.
The project helps realize a local initiative called the Connected High School Network, which rethinks the way that the city delivers public high school education. The new building will help “reimagine the high school experience,” Alicia Hart, chief of facilities and operations of Alexandria City Public Schools, said in a statement.
The high school building will include interdisciplinary communities (or small learning neighborhoods); distributed science, art, and Career and Technical Education (CTE) labs; library/learning commons; and centralized and distributed administration and counseling. New and enhanced CTE opportunities will offer connections with local industry such as renewable energy, aerospace, cybersecurity, robotics, nursing, pharmacy, and surgical tech. Distributed dining areas have been reimagined as multistory “Creative Commons.”
The building also will serve as an intergenerational community facility, with two gymnasiums, an aquatics facility, an early childhood center, a Teen Wellness Center, and Alexandria Community and Human Services offices.
Designed by Perkins Eastman as a healthy and high-performing school, the new structure targets Net Zero Energy and LEED Gold Certification. The high-performance strategies include the following:
- Building enclosure: The design of the building’s walls, windows, and roof will minimize yearly energy loss, saving at least 25% more energy per year than a similar school designed to code-minimum levels.
- Efficient systems: A geothermal well field will provide the building’s highly efficient heating and cooling.
- Photovoltaic (PV) panels: A large PV system, located on the roof and other areas of the school site, will offset the school’s yearly energy use.
- Low-flow water fixtures: These will help reduce water use by 35% to 40% compared to a conventional building.
On the Building Team:
Owner: Alexandria City Public Schools
Design architect and architect of record: Perkins Eastman Architects
Associate architect: Maginniss + Del Ninno Architects
MEP engineer: CMTA
Structural engineer: Ehlert Bryan
Civil engineer and landscape architect: Kimley-Horn
Construction manager: Gilbane
Related Stories
K-12 Schools | Dec 27, 2021
A ‘new urbanist’ middle school takes shape in Austin
Design-build delivery, still rare for Texas school construction, fit expeditiously for this project.
K-12 Schools | Dec 10, 2021
Trends in K-12 school design, with Dan Boggio and Melissa Turnbaugh of PBK
Dan Boggio and Melissa Turnbaugh of PBK, the largest K-12 design firm in the U.S., discuss the favorable market conditions and the latest trends in K-12 school design with BD+C's Rob Cassidy.
Giants 400 | Nov 18, 2021
2021 K-12 School Sector Giants: Top architecture, engineering, and construction firms in the U.S. K-12 school facilities sector
PBK, Gilbane, AECOM, and DLR Group head BD+C's rankings of the nation's largest K-12 school facilities sector architecture, engineering, and construction firms, as reported in the 2021 Giants 400 Report.
K-12 Schools | Nov 16, 2021
Massachusetts’ first net-positive energy public school opens
Part of the town of Westborough’s goal to be carbon-neutral by 2035.
K-12 Schools | Nov 14, 2021
New Blackwater Community School completed for Gila River Indian Community, in Arizona
Construction on the new Blackwater Community School, a two-story structure on the Gila River Indian Community, located southeast of Phoenix, Arizona, was completed on August 31, 2021.
K-12 Schools | Nov 10, 2021
K-12 school design innovation: 'Learning Everywhere' and the mobile classroom
Last September, AIA San Francisco awarded the Professional Category in its 2021 Future Classroom Competition to a five-person team from Culver City, Calif.-based Berliner Architects. The firm was selected for its “Learning Everywhere” idea that features a mobile strategy for education at school, home, on field trips, and in transit. BD+C's John Caulfield discuss that concept with Richard Berliner, AIA, Principal, Berliner Architects.
Cladding and Facade Systems | Oct 26, 2021
14 projects recognized by DOE for high-performance building envelope design
The inaugural class of DOE’s Better Buildings Building Envelope Campaign includes a medical office building that uses hybrid vacuum-insulated glass and a net-zero concrete-and-timber community center.
School Construction | Sep 30, 2021
Renovation of Candeo North Scottsdale completes
SPS+ Architects designed the project, which was built by Adolfson & Peterson.
| Sep 20, 2021
K-12 school design trends for 2021, with Wold's Vaughn Dierks
K-12 school design exert Vaughn Dierks discusses the latest K-12 school design trends and needs.
K-12 Schools | Sep 5, 2021
Philadelphia builds a new school in under 18 months, thanks to a P3 pact between the school district and developer
Gilbane and Stantec were key players in the design and construction of Propel Academy.


