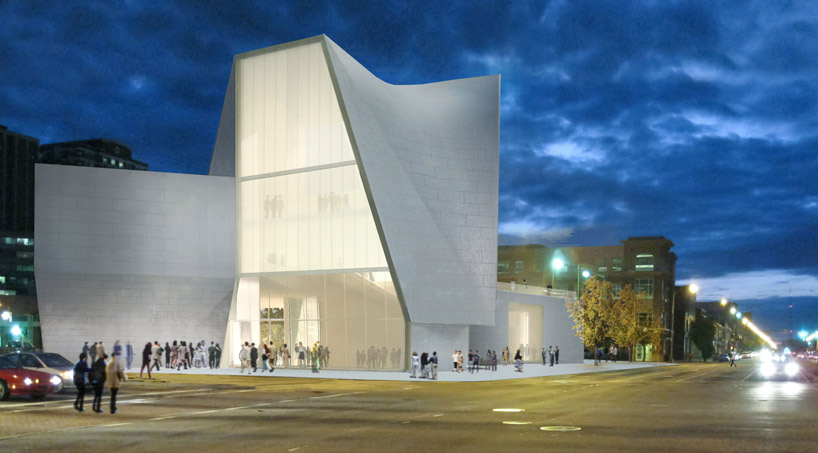Virginia Commonwealth University (VCU) unveiled the design for a new Institute for Contemporary Art (ICA) designed by Steven Holl and Chris McVoy.
Part exhibition and performance space, part lab and incubator, the 38,000-sf building will feature a series of flexible programming spaces for the presentation of visual art, theater, music, dance and film by nationally and internationally recognized artists.
The facility also encompasses a 240-plus seat performance space, outdoor plazas, a sculpture garden, classrooms, a café and administrative offices. Scheduled to open in 2015, this non-collecting institution is designed to facilitate the way artists are working today by accommodating the increasing lack of barriers among different media and practices, mirroring the cross-disciplinary approach at VCU’s School of the Arts.
The ICA will feature dual entrances—one facing Richmond and the other fronting VCU’s campus.
At the heart of the building will be an inviting, double-height “forum,” a flexible space for both spontaneous encounters and planned events that connects to the ground-floor performance space and also opens to the sculpture garden and cafe. The galleries radiate out from the forum in forked arms, shaping the space of the garden. Large pivot doors open to the garden in order to create a seamless interplay between interior and exterior spaces. The open circulation serves to remove the formal protocols associated with entering traditional arts facilities. The three levels of galleries are linked through the open forum, allowing artists to create works that extend across, and visitors to circulate through, the spaces via a variety of paths.
The ICA's exterior walls of pre-weathered satin-finish zinc will complement its urban setting. Additional clear and translucent glass walls will create transparency, bringing natural light into the building during the day and radiating light at night, signaling the activities taking place within. BD+C
Related Stories
| Aug 11, 2010
Burt Hill, HOK top BD+C's ranking of the nation's 100 largest university design firms
A ranking of the Top 100 University Design Firms based on Building Design+Construction's 2009 Giants 300 survey. For more Giants 300 rankings, visit http://www.BDCnetwork.com/Giants
| Aug 11, 2010
PBK, DLR Group among nation's largest K-12 school design firms, according to BD+C's Giants 300 report
A ranking of the Top 75 K-12 School Design Firms based on Building Design+Construction's 2009 Giants 300 survey. For more Giants 300 rankings, visit http://www.BDCnetwork.com/Giants
| Aug 11, 2010
Turner Building Cost Index dips nearly 4% in second quarter 2009
Turner Construction Company announced that the second quarter 2009 Turner Building Cost Index, which measures nonresidential building construction costs in the U.S., has decreased 3.35% from the first quarter 2009 and is 8.92% lower than its peak in the second quarter of 2008. The Turner Building Cost Index number for second quarter 2009 is 837.
| Aug 11, 2010
AGC unveils comprehensive plan to revive the construction industry
The Associated General Contractors of America unveiled a new plan today designed to revive the nation’s construction industry. The plan, “Build Now for the Future: A Blueprint for Economic Growth,” is designed to reverse predictions that construction activity will continue to shrink through 2010, crippling broader economic growth.
| Aug 11, 2010
New AIA report on embassies: integrate security and design excellence
The American Institute of Architects (AIA) released a new report to help the State Department design and build 21st Century embassies.
| Aug 11, 2010
Section Eight Design wins 2009 Open Architecture Challenge for classroom design
Victor, Idaho-based Section Eight Design beat out seven other finalists to win the 2009 Open Architecture Challenge: Classroom, spearheaded by the Open Architecture Network. Section Eight partnered with Teton Valley Community School (TVCS) in Victor to design the classroom of the future. Currently based out of a remodeled house, students at Teton Valley Community School are now one step closer to getting a real classroom.







