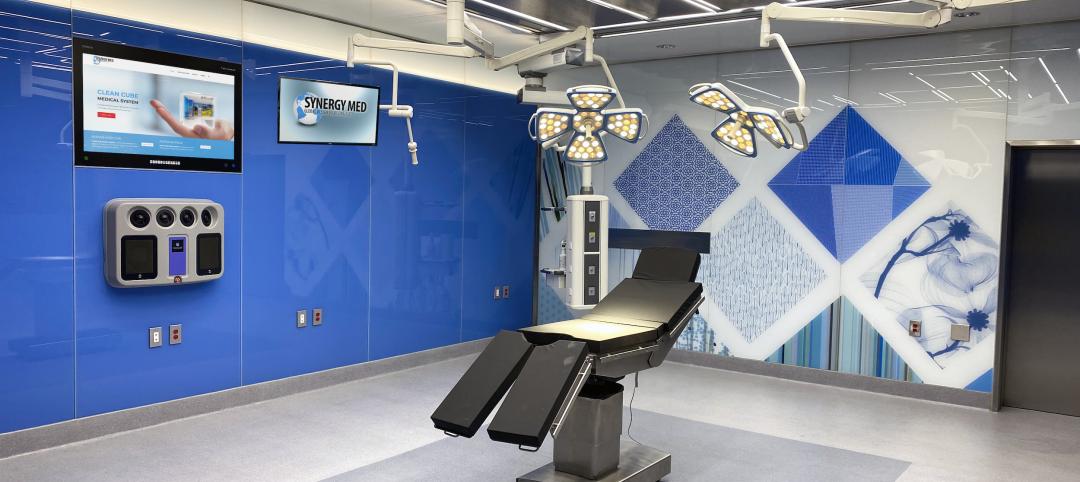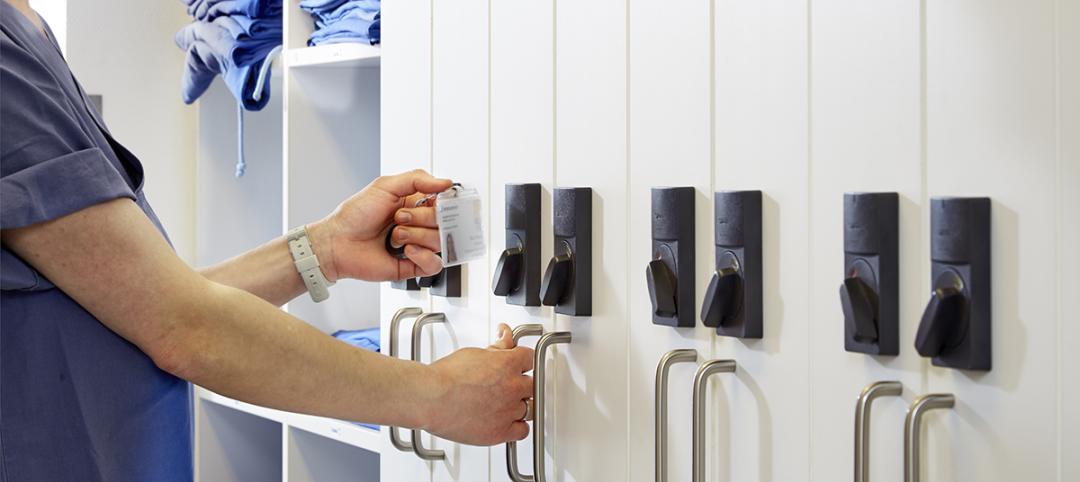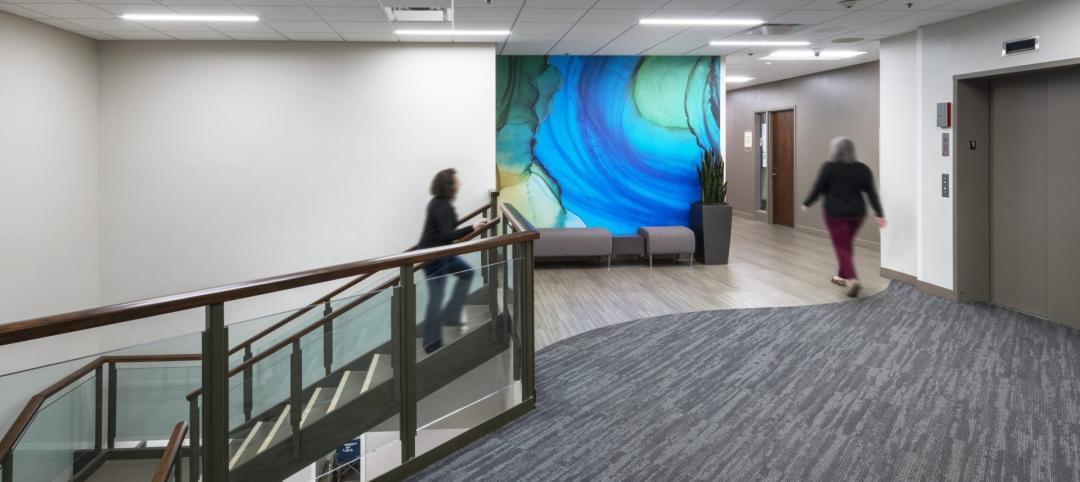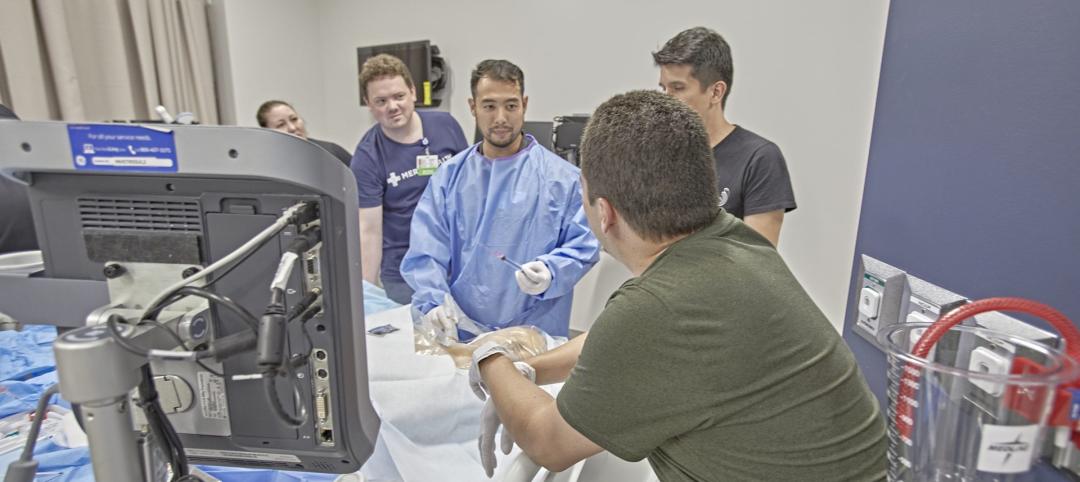Seattle’s newest Veterans Affairs facility is green, clean, and patient-focused. Which is, of course, the idea behind this Stantec-designed facility.
The new research building for Seattle Veterans Affairs, a $121.6 million structure with 220,000 sf of space, is meant to help with physical and mental needs of some of the 110,000 veterans availing themselves of the one of the VA’s nine area facilities.

Called the Seattle Veterans Affairs Mental Health and Research Building, the structure is meant to enhance patient care. It provides outpatient mental health care, including dialectical behavior therapy, family and group psychotherapy, medication management, and other services. Dialectical behavioral therapy helps identify and change negative thinking patterns and engenders positive changes in behavior.
Collecting research programs at one location also was the point of the new facility. The move brings together programs in a space designed for each research unit. Members of each unit had input on the design. Now, the fully modern equipment and facilities will enable researchers to expand the limits of medicine in areas such as PTSD, Alzheimer’s Disease, lower limb prosthetic design and engineering, oncology, and suicide prevention.
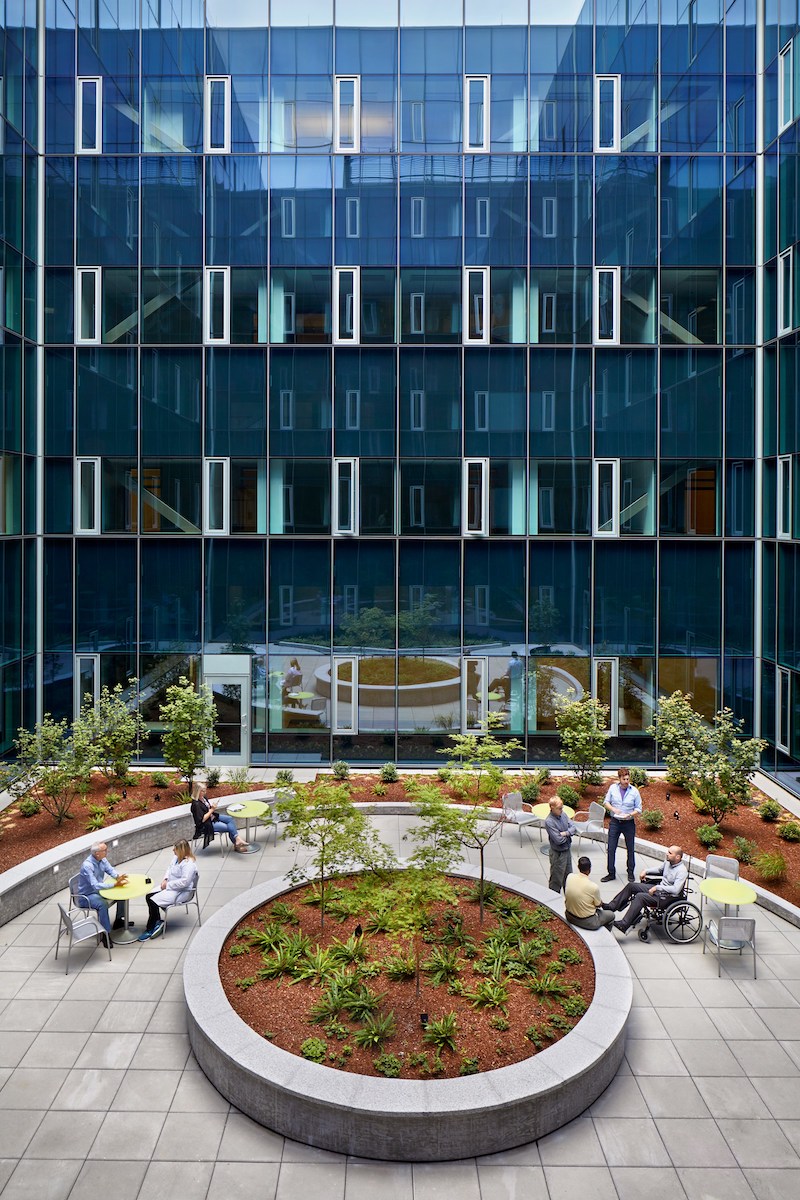
See Also: New Biomedical Research Center Facility at Northwestern University
Seattle is the VA’s 5th largest program, and its recent facility construction is a structural affirmation of the VA’s promise “to advance change and positively disrupt the way America delivers healthcare.”
Home to a prosthetic lab that includes motion analysis, custom fabrication and fitting capabilities, the new facility means, practically speaking, that patients can be fitted for and receive their prosthetic at the same site. With an eye for energy efficiency, the building was designed to LEED standards.
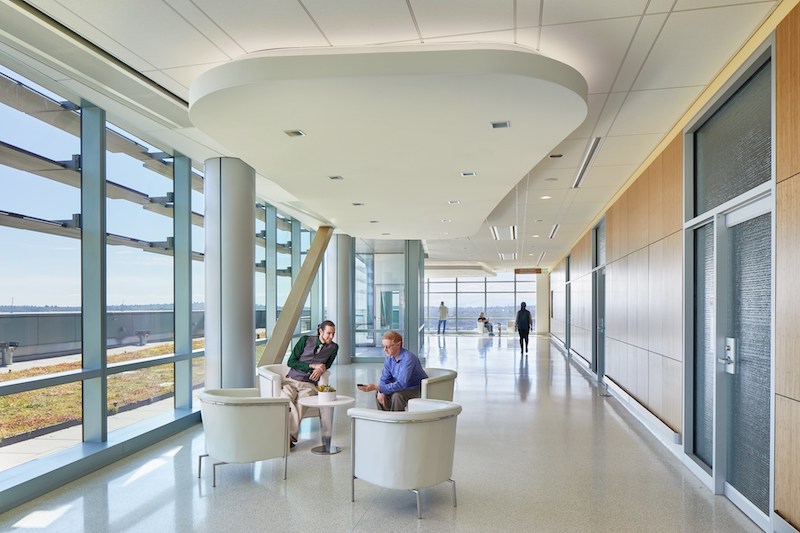
For those aware of it, the environmentally friendly design could have its own calming effect. The building has natural ventilation, passive systems, solar shading, green roofs, rainwater harvesting, access to public and staff outdoor spaces, and also interior gardens.
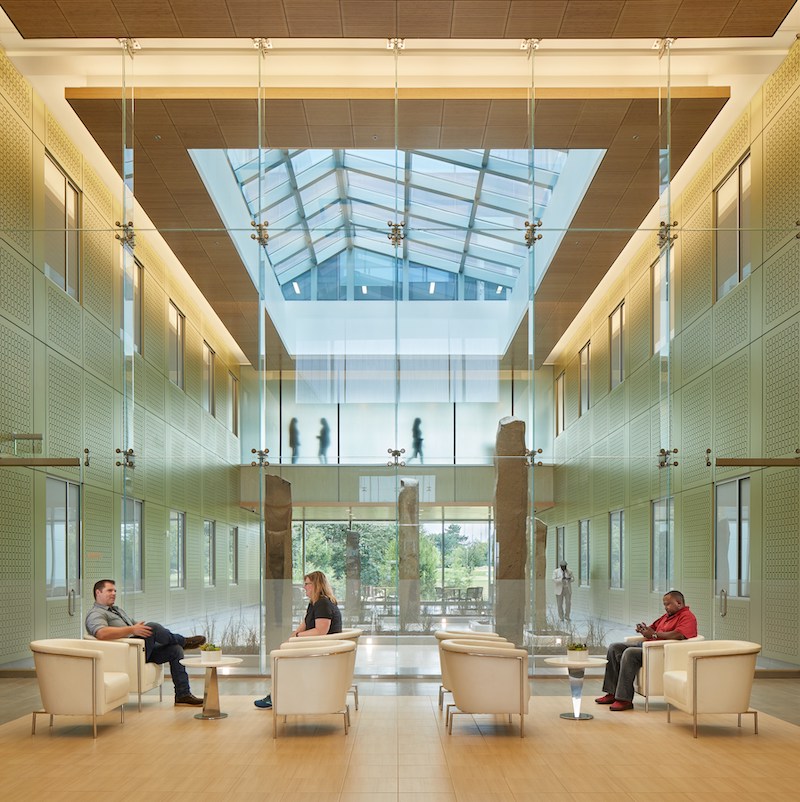
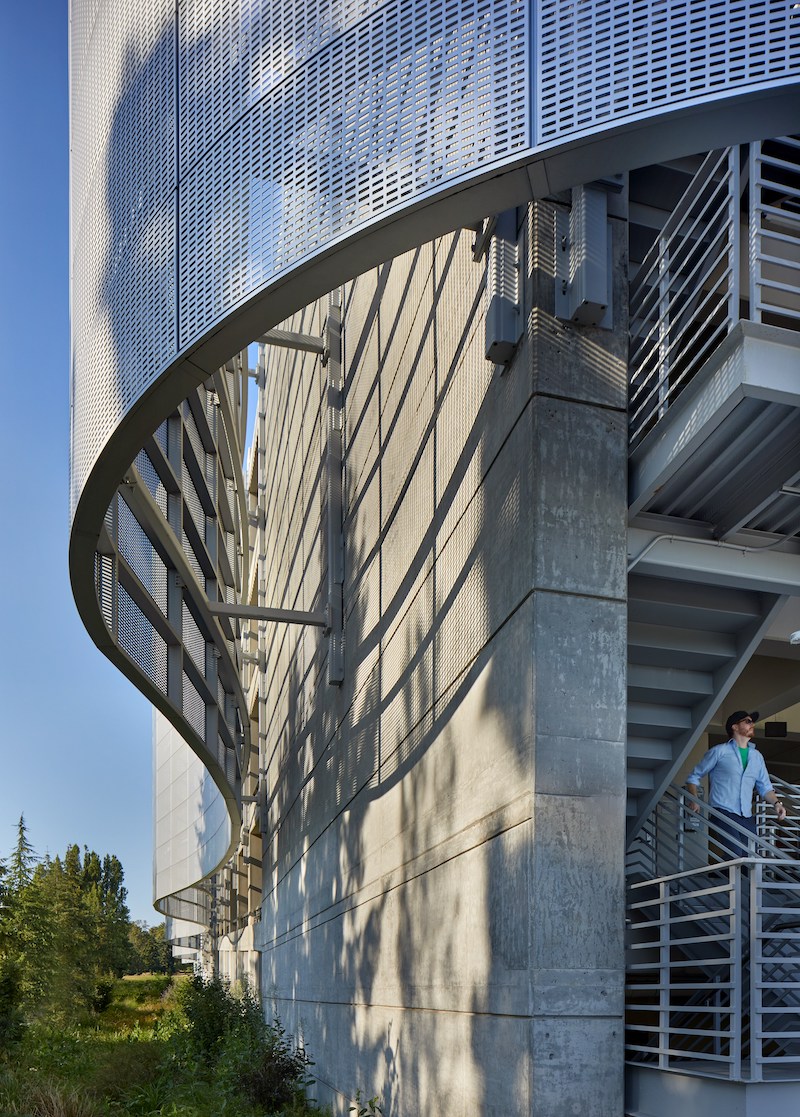
Related Stories
Healthcare Facilities | Jul 19, 2023
World’s first prefab operating room with fully automated disinfection technology opens in New York
The first prefabricated operating room in the world with fully automated disinfection technology opened recently at the University of Rochester Medicine Orthopedics Surgery Center in Henrietta, N.Y. The facility, developed in a former Sears store, features a system designed by Synergy Med, called Clean Cube, that had never been applied to an operating space before. The components of the Clean Cube operating room were custom premanufactured and then shipped to the site to be assembled.
Sponsored | | Jul 12, 2023
Keyless Security for Medical Offices
Keeping patient data secure is a serious concern for medical professionals. Traditional lock-and-key systems do very little to help manage this problem, and create additional issues of their own. “Fortunately, wireless access control — a keyless alternative — eliminates the need for traditional physical keys while providing a higher level of security and centralized control,” says Cliff Brady, Salto Director of Industry Sectors Engagement, North America. Let’s explore how that works.
Healthcare Facilities | Jul 10, 2023
The latest pediatric design solutions for our tiniest patients
Pediatric design leaders Julia Jude and Kristie Alexander share several of CannonDesign's latest pediatric projects.
Healthcare Facilities | Jun 27, 2023
Convenience ranks highly when patients seek healthcare
Healthcare consumers are just as likely to factor in convenience as they do cost when deciding where to seek care and from whom, according to a new survey of 4,037 American adults about their attitudes and preferences as patients. The survey, conducted from April 19-28 by JLL, in many ways confirms the obvious: that older generations seek preventive care more often than younger generations; that insurance coverage is a primary driver for choosing a provider or hospital; and that the quality of service affects the patient experience.
Healthcare Facilities | Jun 27, 2023
A woman-led CM team manages the expansion and renovation of a woman-focused hospital in Nashville
This design-build project includes adding six floors for future growth.
Standards | Jun 26, 2023
New Wi-Fi standard boosts indoor navigation, tracking accuracy in buildings
The recently released Wi-Fi standard, IEEE 802.11az enables more refined and accurate indoor location capabilities. As technology manufacturers incorporate the new standard in various devices, it will enable buildings, including malls, arenas, and stadiums, to provide new wayfinding and tracking features.
Healthcare Facilities | Jun 14, 2023
Design considerations for behavioral health patients
The surrounding environment plays a huge role in the mental state of the occupants of a space, especially behavioral health patients whose perception of safety can be heightened. When patients do not feel comfortable in a space, the relationships between patients and therapists are negatively affected.
Engineers | Jun 14, 2023
The high cost of low maintenance
Walter P Moore’s Javier Balma, PhD, PE, SE, and Webb Wright, PE, identify the primary causes of engineering failures, define proactive versus reactive maintenance, recognize the reasons for deferred maintenance, and identify the financial and safety risks related to deferred maintenance.
Healthcare Facilities | Jun 5, 2023
Modernizing mental health care in emergency departments: Improving patient outcomes
In today’s mental health crisis, there is a widespread shortage of beds to handle certain populations. Patients may languish in the ED for hours or days before they can be linked to an appropriate inpatient program.
Healthcare Facilities | Jun 1, 2023
High-rise cancer center delivers new model for oncology care
Atlanta’s 17-story Winship Cancer Institute at Emory Midtown features two-story communities that organize cancer care into one-stop destinations. Designed by Skidmore, Owings & Merrill (SOM) and May Architecture, the facility includes comprehensive oncology facilities—including inpatient beds, surgical capacity, infusion treatment, outpatient clinics, diagnostic imaging, linear accelerators, and areas for wellness, rehabilitation, and clinical research.



