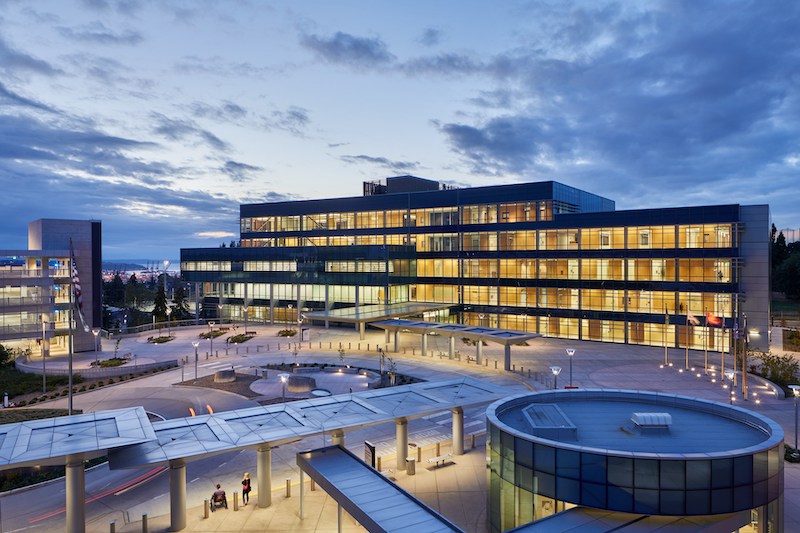Seattle’s newest Veterans Affairs facility is green, clean, and patient-focused. Which is, of course, the idea behind this Stantec-designed facility.
The new research building for Seattle Veterans Affairs, a $121.6 million structure with 220,000 sf of space, is meant to help with physical and mental needs of some of the 110,000 veterans availing themselves of the one of the VA’s nine area facilities.

Called the Seattle Veterans Affairs Mental Health and Research Building, the structure is meant to enhance patient care. It provides outpatient mental health care, including dialectical behavior therapy, family and group psychotherapy, medication management, and other services. Dialectical behavioral therapy helps identify and change negative thinking patterns and engenders positive changes in behavior.
Collecting research programs at one location also was the point of the new facility. The move brings together programs in a space designed for each research unit. Members of each unit had input on the design. Now, the fully modern equipment and facilities will enable researchers to expand the limits of medicine in areas such as PTSD, Alzheimer’s Disease, lower limb prosthetic design and engineering, oncology, and suicide prevention.
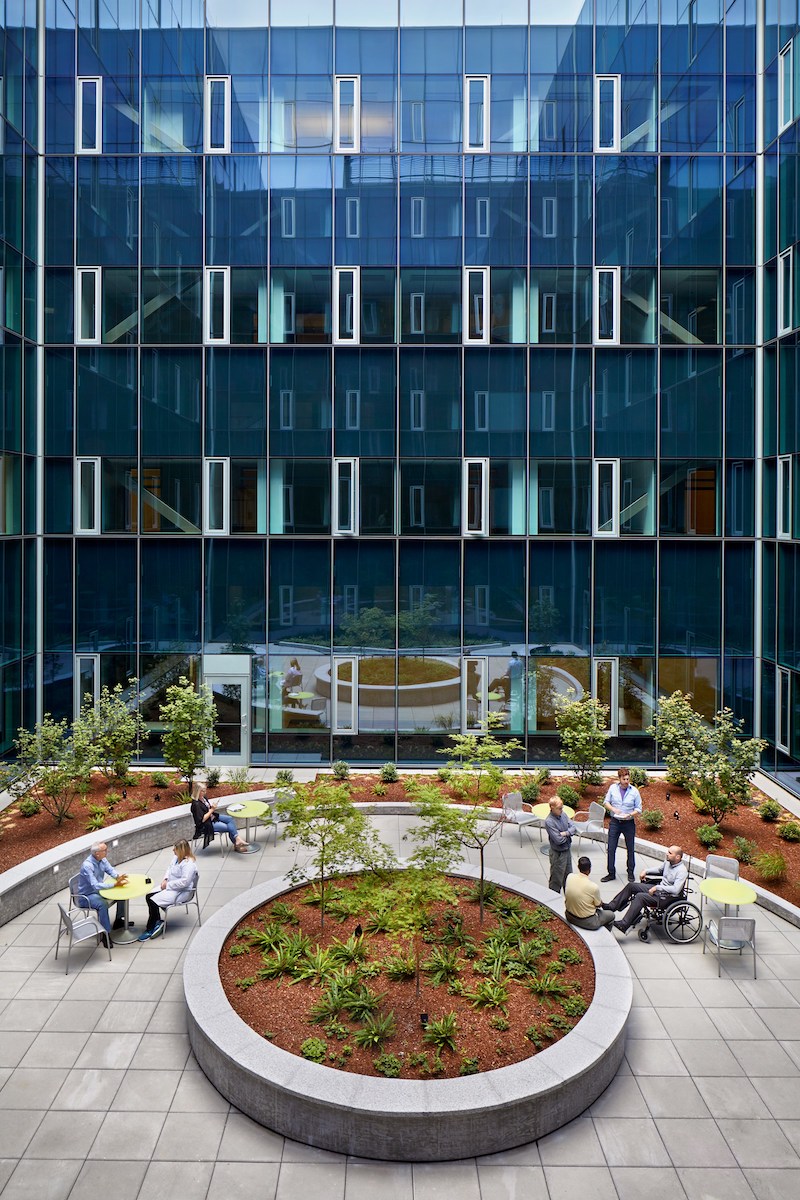
See Also: New Biomedical Research Center Facility at Northwestern University
Seattle is the VA’s 5th largest program, and its recent facility construction is a structural affirmation of the VA’s promise “to advance change and positively disrupt the way America delivers healthcare.”
Home to a prosthetic lab that includes motion analysis, custom fabrication and fitting capabilities, the new facility means, practically speaking, that patients can be fitted for and receive their prosthetic at the same site. With an eye for energy efficiency, the building was designed to LEED standards.
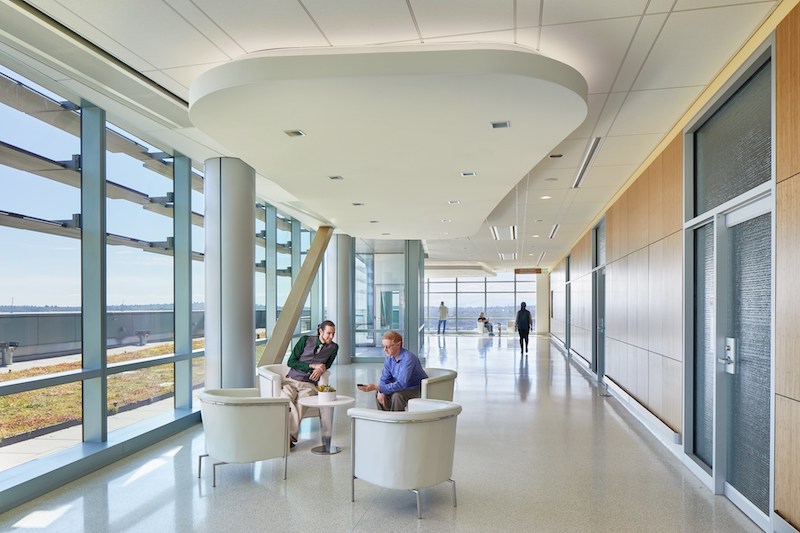
For those aware of it, the environmentally friendly design could have its own calming effect. The building has natural ventilation, passive systems, solar shading, green roofs, rainwater harvesting, access to public and staff outdoor spaces, and also interior gardens.
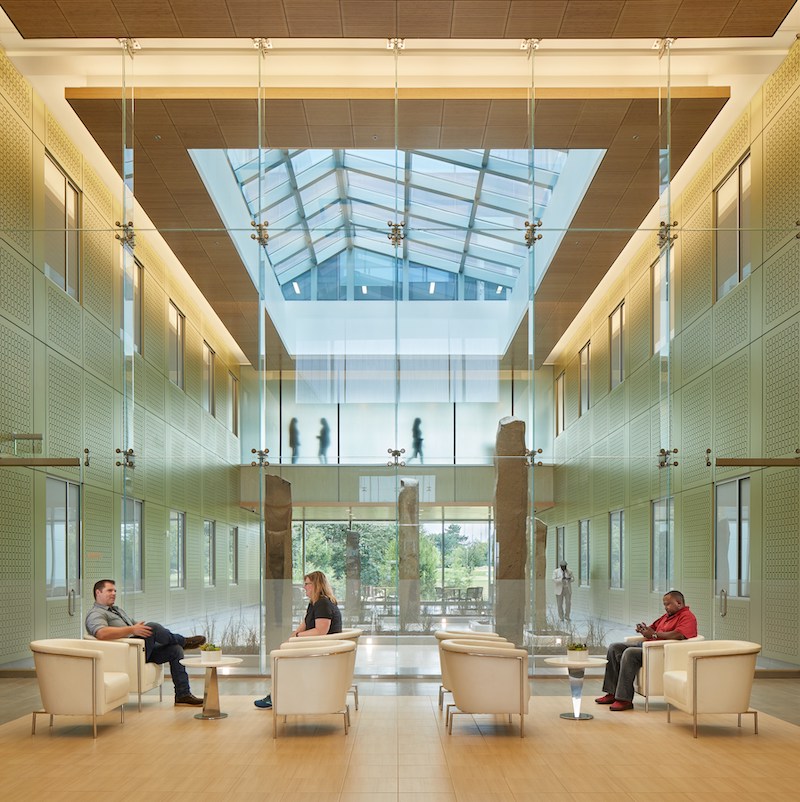
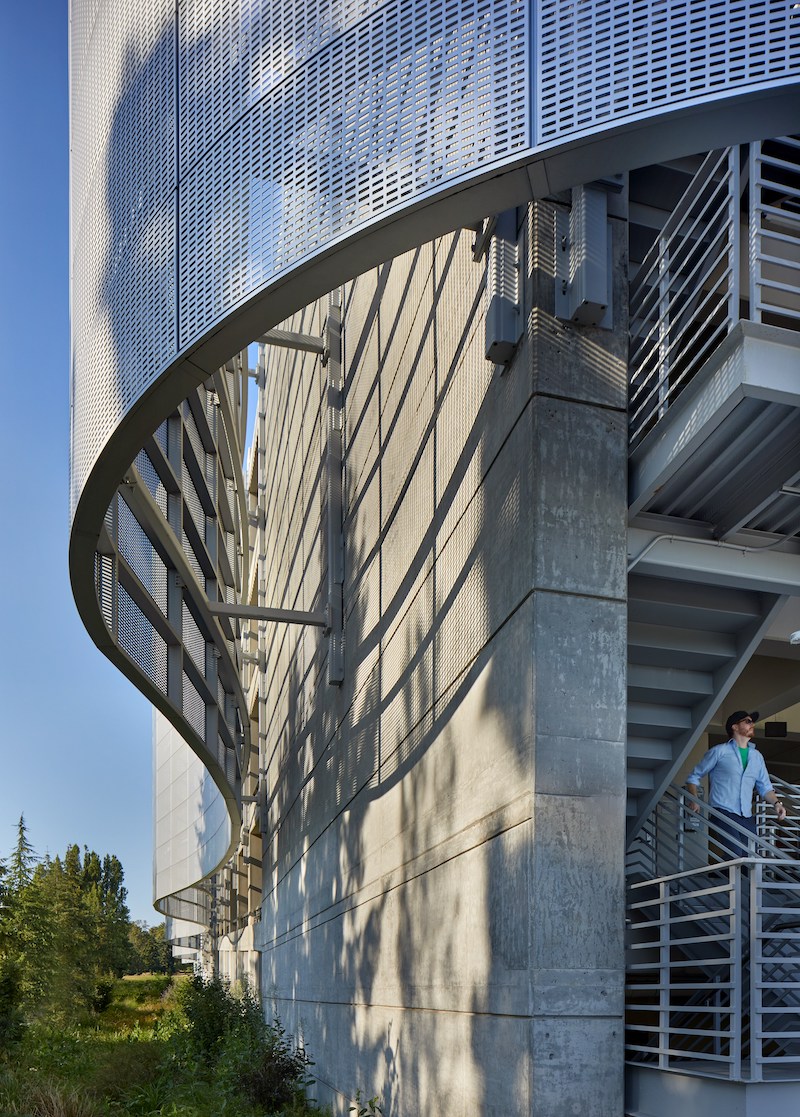
Related Stories
| Aug 11, 2010
Best AEC Firms of 2011/12
Later this year, we will launch Best AEC Firms 2012. We’re looking for firms that create truly positive workplaces for their AEC professionals and support staff. Keep an eye on this page for entry information. +
| Aug 11, 2010
Call for entries: Building enclosure design awards
The Boston Society of Architects and the Boston chapter of the Building Enclosure Council (BEC-Boston) have announced a High Performance Building award that will assess building enclosure innovation through the demonstrated design, construction, and operation of the building enclosure.
| Aug 11, 2010
Portland Cement Association offers blast resistant design guide for reinforced concrete structures
Developed for designers and engineers, "Blast Resistant Design Guide for Reinforced Concrete Structures" provides a practical treatment of the design of cast-in-place reinforced concrete structures to resist the effects of blast loads. It explains the principles of blast-resistant design, and how to determine the kind and degree of resistance a structure needs as well as how to specify the required materials and details.
| Aug 11, 2010
AIA selects three projects for National Healthcare Design Awards
The American Institute of Architects (AIA) Academy of Architecture for Health (AAH) have selected the recipients of the AIA National Healthcare Design Awards program. The AIA Healthcare Awards program showcases the best of healthcare building design and healthcare design-oriented research. Projects exhibit conceptual strengths that solve aesthetic, civic, urban, and social concerns as well as the requisite functional and sustainability concerns of a hospital.
| Aug 11, 2010
Gensler, HOK, HDR among the nation's leading reconstruction design firms, according to BD+C's Giants 300 report
A ranking of the Top 100 Reconstruction Design Firms based on Building Design+Construction's 2009 Giants 300 survey. For more Giants 300 rankings, visit http://www.BDCnetwork.com/Giants
| Aug 11, 2010
RSMeans/RCD forecast 14% drop in hospital construction for 2009
RSMeans forecasts a 14% drop in hospital construction in 2009 compared to 2008, with $17.1 billion in registered hospital projects as of June 30, 2009. The Reed Construction Data unit finds renovation of healthcare facilities increasing, from 36% of projects in 2008, to 40% of projects in the pipeline in the first six months of 2009.


