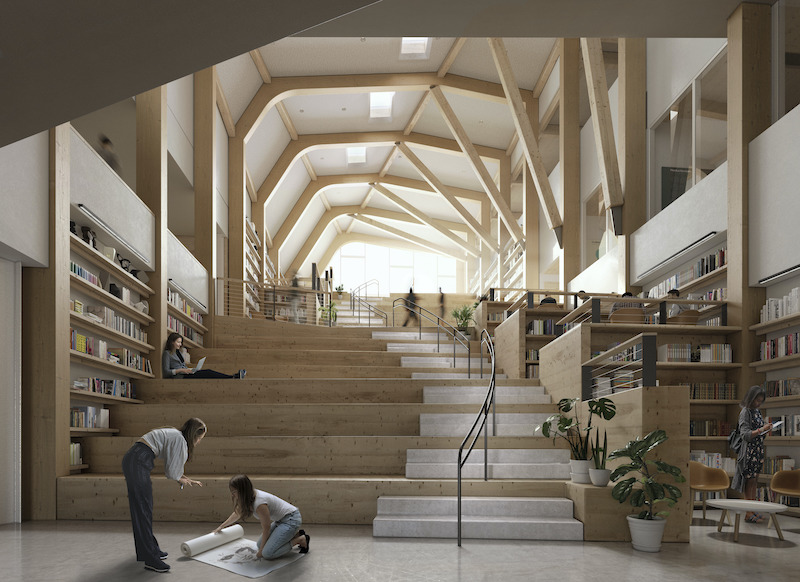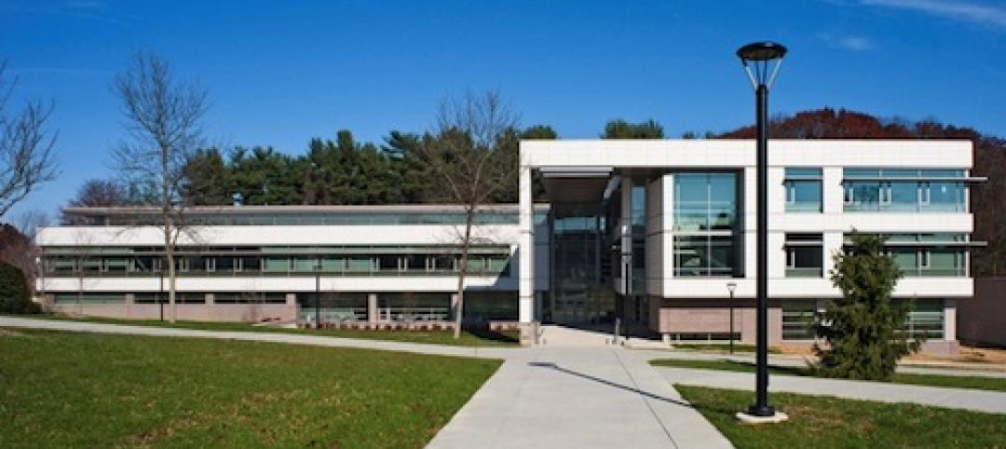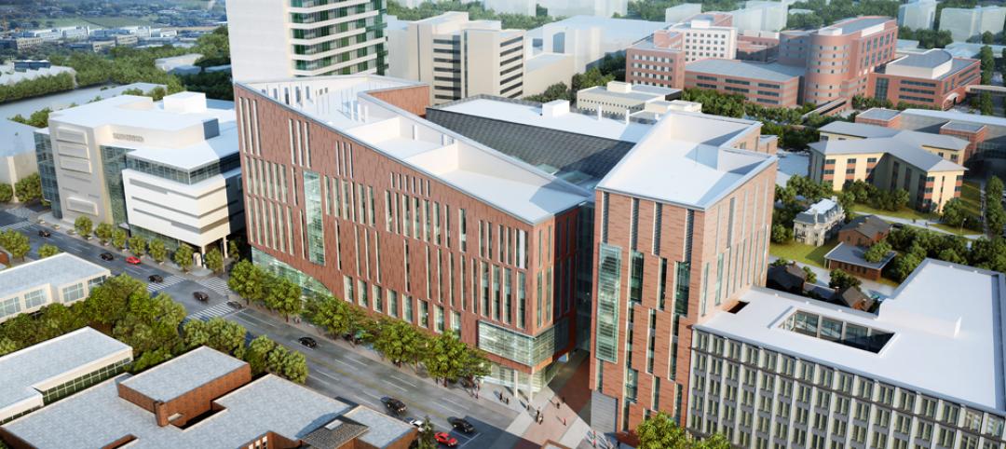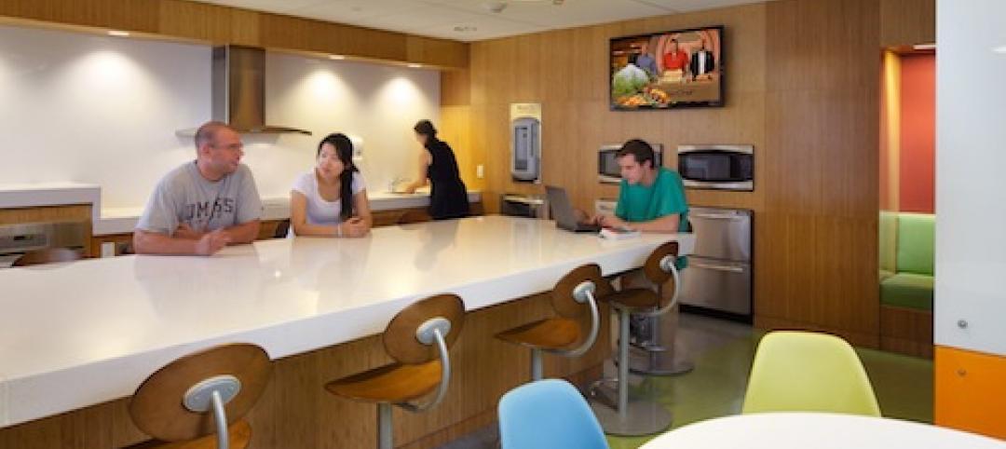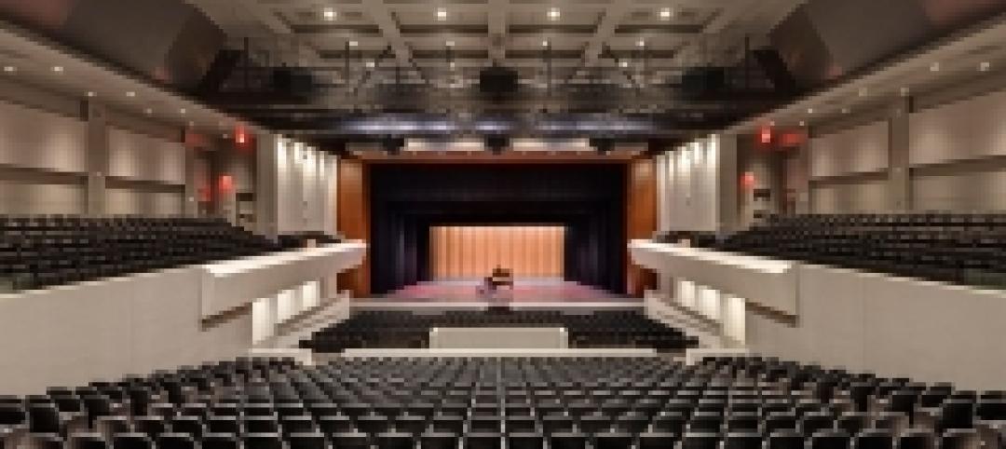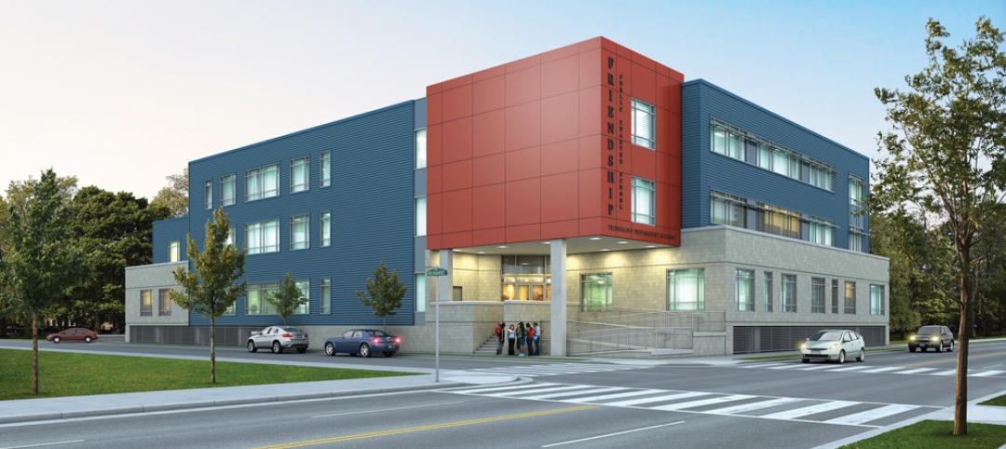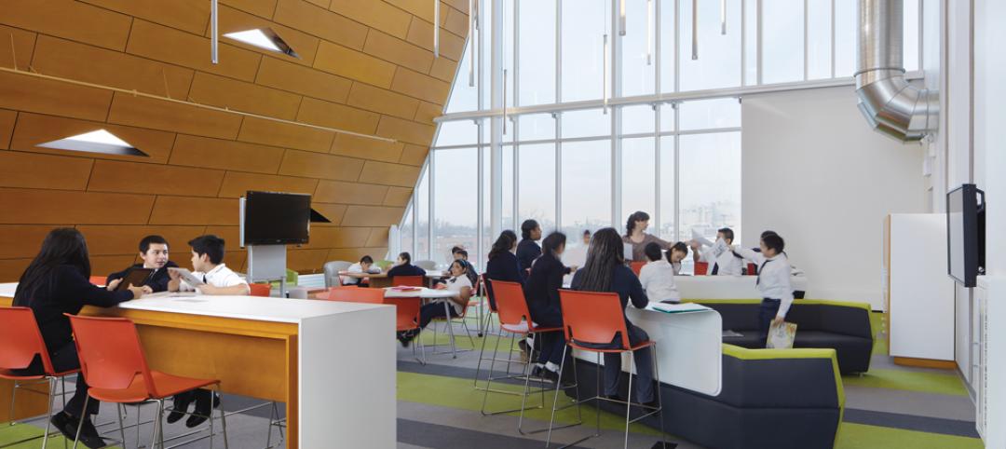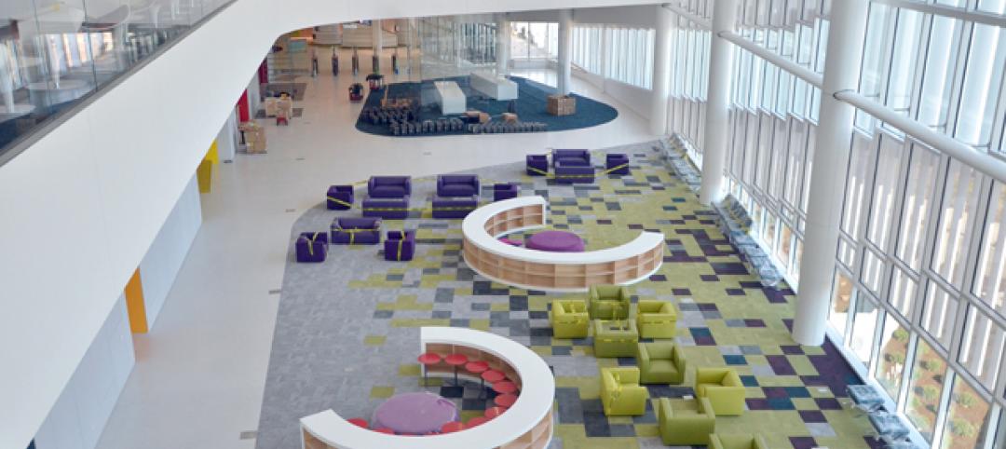A new three-story academic building is being added to the Burr and Burton Academy in Manchester, Vermont.
The 25,000-sf expansion, designed by KaTO and ZGF Architects, will comprise interdisciplinary classrooms and the school’s library on BBA’s upper campus. The building is organized around a central commons that will house the school’s library, which has been reimagined as a lively environment that encourages activity and interaction. Spaces for individual work and study will also be included.
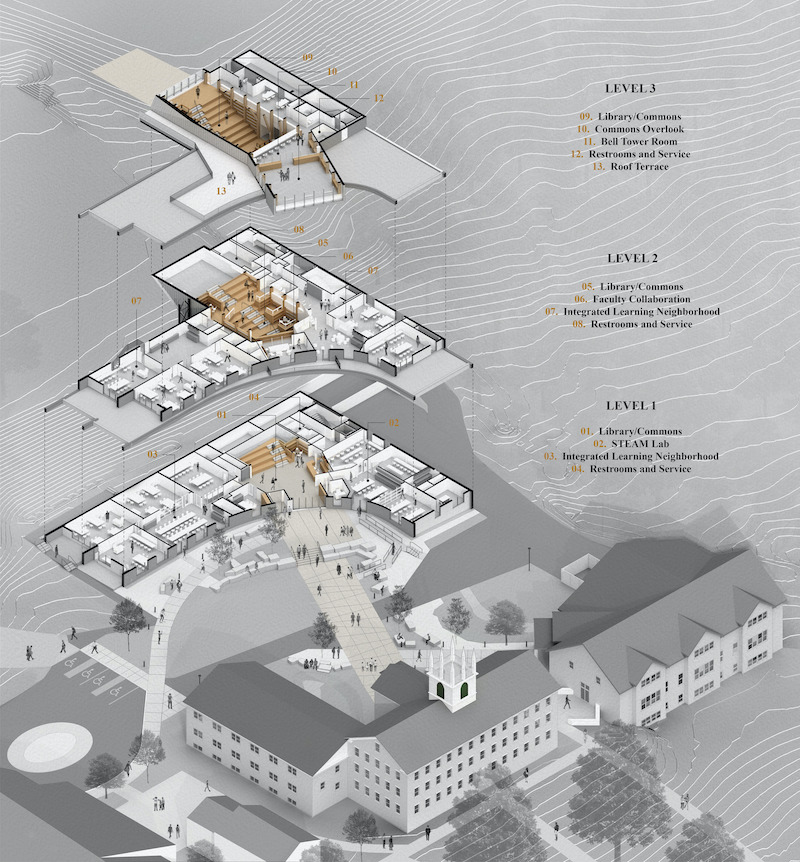
The library will be built from CLT and glulam and reflect the surrounding mountainous landscape. Mass timber was selected to help support student health and success as a growing body of research suggests it has psychological health and well-being benefits such as reduced stress and lower blood pressure.
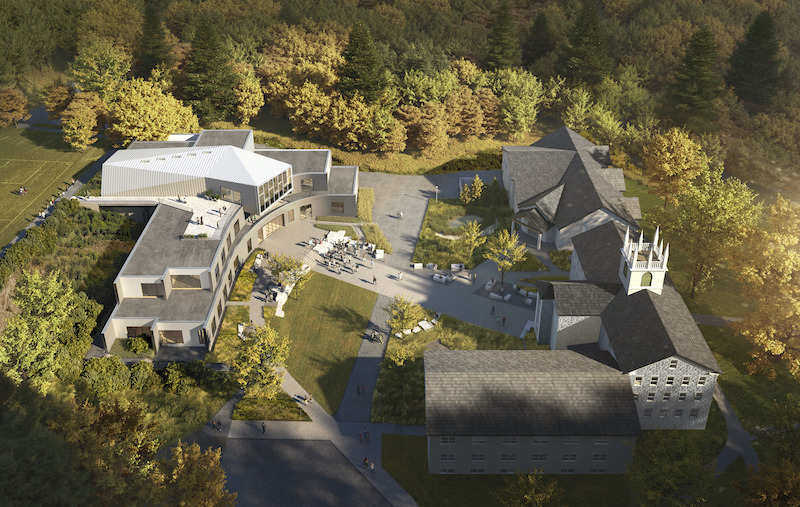
The building will be divided into four distinct learning neighborhoods that support different levels of flexibility and types of activity. A STEAM neighborhood will co-locate a student maker shop with specialty equipment, a computer laboratory, and a learning space. These spaces will be connected by operable garage doors that can be opened to form a greater Maker Commons.
Designed to be net-zero ready, the new facility will include electric-run HVAC sysxtems, an air-to-water heat pump, and the timber structure for the building commons. The expansion will welcome its first students in fall 2021.
Related Stories
| Apr 19, 2013
7 hip high-rise developments on the drawing board
Adrian Smith and Gordon Gill's whimsical Dancing Dragons tower in Seoul is among the compelling high-rise projects in the works across the globe.
| Apr 10, 2013
First look: University at Buffalo's downtown medical school by HOK
The University at Buffalo (UB) has unveiled HOK's dramatic design for its new School of Medicine and Biomedical Sciences building on the Buffalo Niagara Medical Campus.
| Apr 10, 2013
6 funding sources for charter school construction
Competition for grants, loans, and bond financing among charter schools is heating up, so make your clients aware of these potential sources.
| Apr 10, 2013
23 things you need to know about charter schools
Charter schools are growing like Topsy. But don’t jump on board unless you know what you’re getting into.
| Apr 5, 2013
Snøhetta design creates groundbreaking high-tech library for NCSU
The new Hunt Library at North Carolina State University, Raleigh, incorporates advanced building features, including a five-story robotic bookBot automatic retrieval system that holds 2 million volumes in reduced space.


