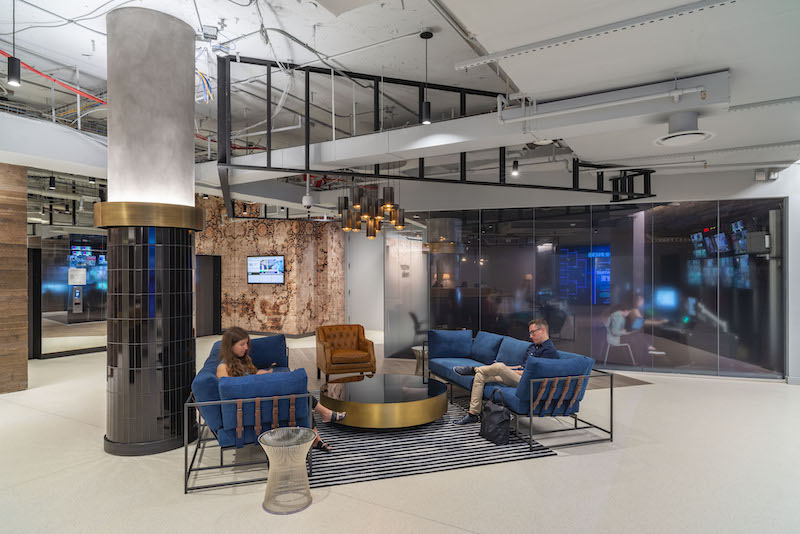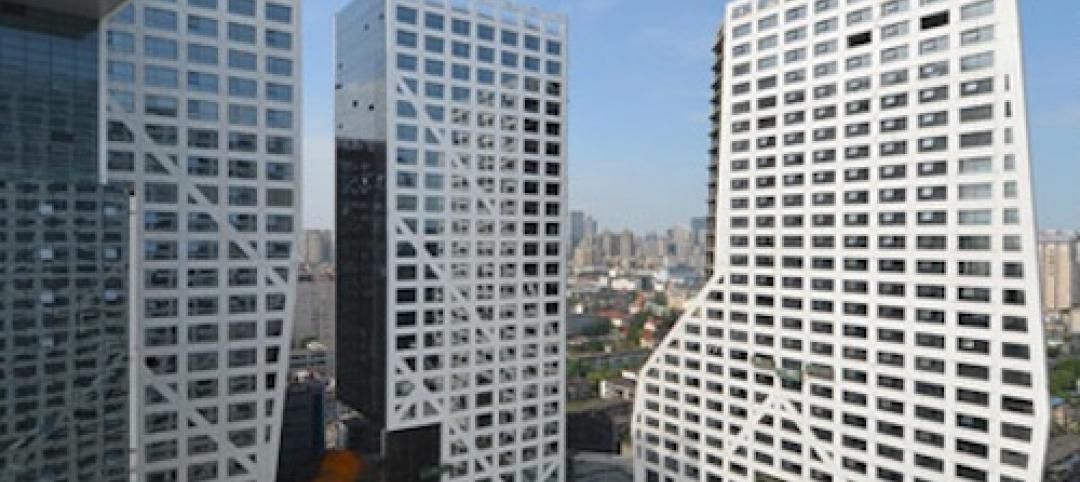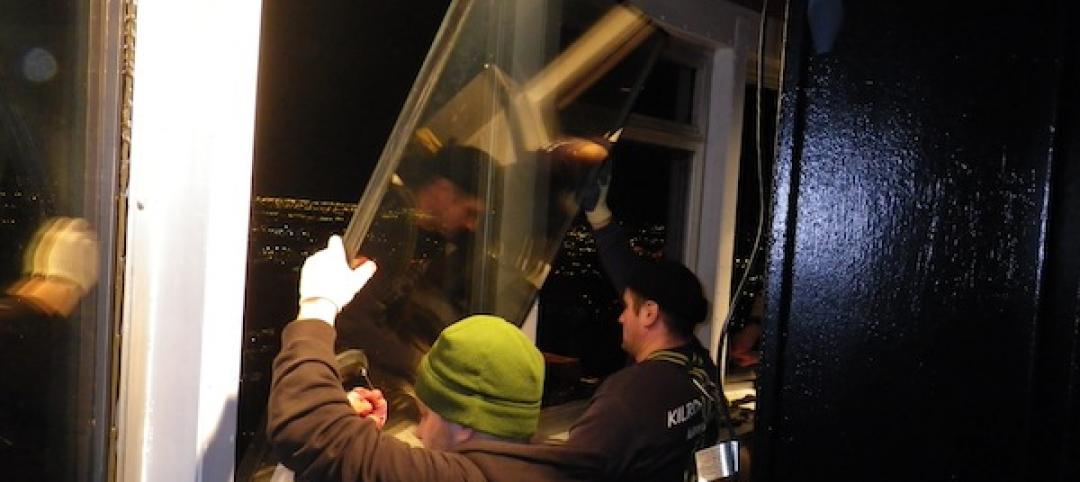Verizon Media, a division of Verizon Communications that houses digital brands like Yahoo, TechCrunch, and HuffPost, has recently received a new workspace and broadcast production studio. The goal of the project was to create a facility that could foster connection and collaboration across brands.
The 21,700-sf facility includes a reception desk, work and waiting lounges, three studios, three control rooms with audio booths, one master control room, one broadcast equipment room, 12 edit rooms, one audio suite, and six breakout/huddle rooms.
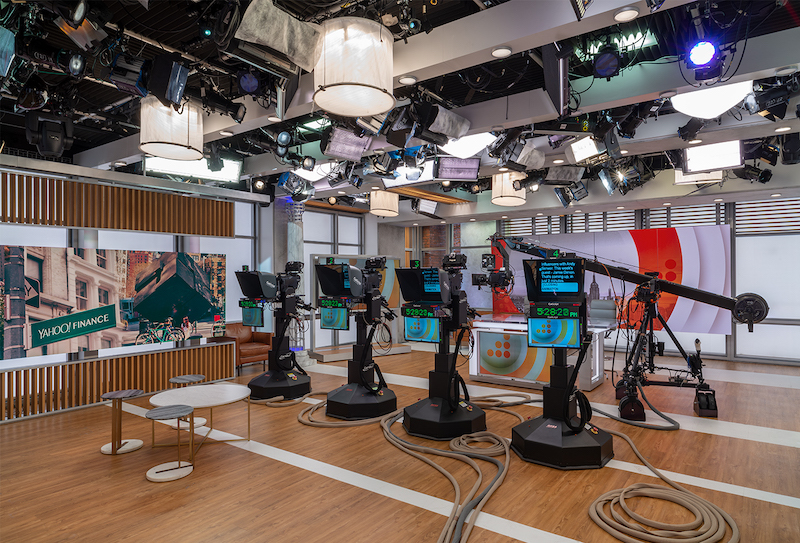
The new reception hub serves as the main reception for Verizon Media offices. It is a destination for both staff and visitors and connects with open lounges for working and waiting. The reception area includes sight lines into Control Room 1 and Master Control and a branded media wall that can display a variety of programming.
The new broadcast production studio provides a physical platform where all brands can produce media content. Multiple studios, control rooms, and plug-and-play locations provide flexible shooting opportunities and respond to different production needs. Control Room 1 and Control Room 3 are used for daily, eight-hour live Yahoo! Finance broadcasts and ancillary shoots. Control Room 2 is a general-purpose studio for other company brands.
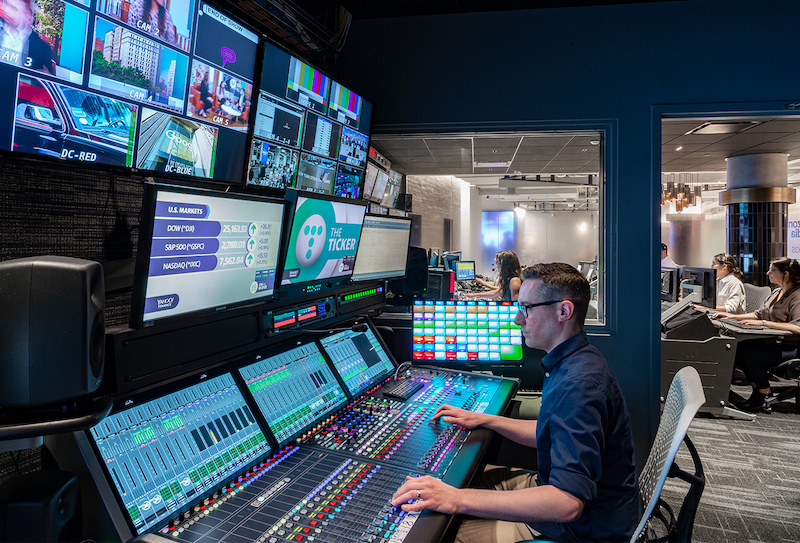
Studio A was a priority for preservation due to its column-free space and being acoustically isolated to high broadcast standards. Studio B was the site of an existing glass studio. The glass partitions were removed and reused at other locations. Studio B was then enclosed with new solid, acoustic partitions.
Control Rooms 1 and 3 were new construction and were planned to accommodate a high number of positions with some room for additional seating. These rooms also include in-room audio booths to maximize production workflow.

In order to support the consolidation of production from other facility locations, this location required an increase and expansion of the infrastructure. A new rack room was constructed in the existing location. This helped to reduce costs by maintaining critical existing pathways but allowed an increase in size and an upgrade in equipment and HVAC system. A new cable tray network was also installed throughout the broadcast area.
Perkins+Will served as led project designers and architect of record with Kostow Greenwood Architects as the broadcast studio design architects. L&K Partners was the contractor and Syska Hennessy Group was the MEP/FP engineer.
Related Stories
| Feb 22, 2013
Westlake Reed Leskosky will renovate training center for Cleveland Browns
Local firm Westlake Reed Leskosky has been chosen to design renovations to the Cleveland Browns' Training and Administrative Complex in Berea, Ohio.
| Feb 21, 2013
Holl videos discuss design features of Chengdu ' Porosity Block' project
Architect Steven Holl has released two short films describing the development of Sliced Porosity Block in Chengdu, China.
| Feb 21, 2013
Construction team chosen for world's tallest building in Jeddah, Saudi Arabia
Construction team chosen for world's tallest building in Jeddah, Saudi Arabia.
| Feb 20, 2013
Higher standards, efficiency programs keys to 40% energy usage reduction in commercial buildings since 1980
Commercial buildings have seen a drop in their energy intensity of more than 40% since 1980, according to a recent report from Bloomberg New Energy Finance and the Business Council for Sustainable Energy.
| Feb 20, 2013
CoreNet Global to real estate execs: 'Move forward on net-zero'
CoreNet Global, a major international association for corporate real estate and workplace executives, has released a public policy statement advocating adoption of net-zero energy buildings.
| Feb 17, 2013
Pakistan to get world's tallest tower in $45 billion deal
Newly signed mega deal will fund construction of several massive developments in Karachi, including a mixed-use tower that will dwarf the Burj Khalifa.
| Feb 14, 2013
Boxman Studios launches shipping container buildings division
Boxman Studios has launched a new division aimed at sustainable solutions for the Built Environment. The Boxman Studios Buildings Division will focus on the adaptive use of decommissioned shipping containers as architectural elements and even complete buildings.
| Feb 14, 2013
Guardian DiamondGuard installed in the Empire State Building
Guardian Industries DiamondGuard glass was recently installed on the 102nd story of the Empire State Building in New York City as part of an extensive renovation to update this venerable landmark.
| Feb 12, 2013
OMA's 'perimeter core' design wins competition for Essence Financial Building in Shenzhen
OMA partners David Gianotten and Rem Koolhaas rethink traditional office tower design with a plan that shifts the building's core to the edge for large, unobstructed plans.


