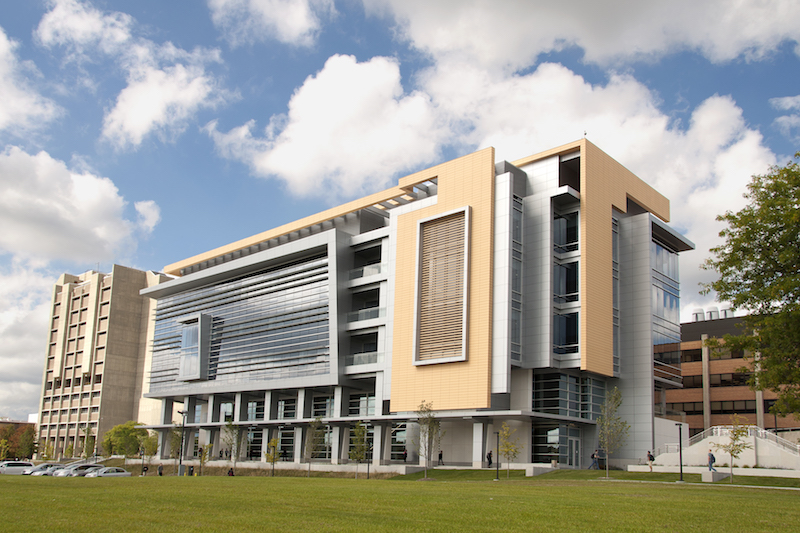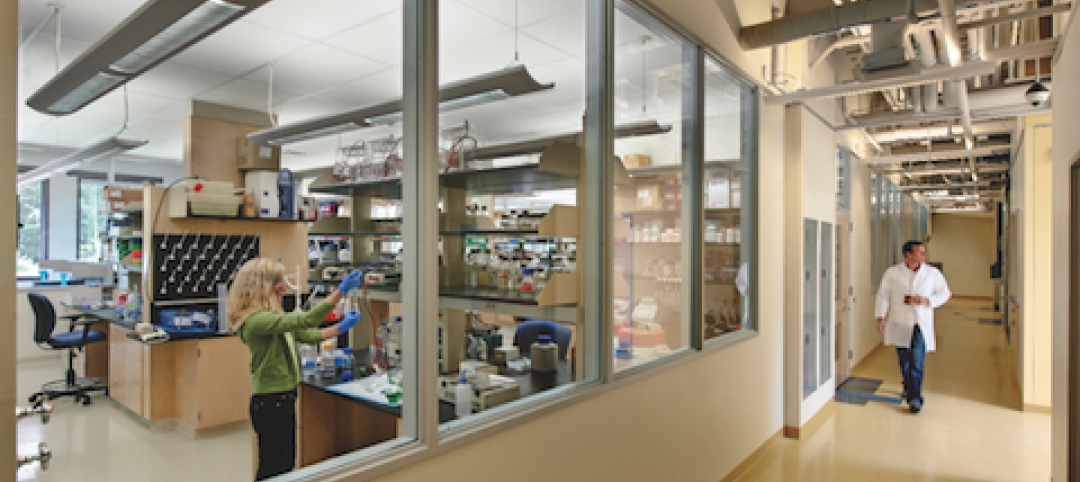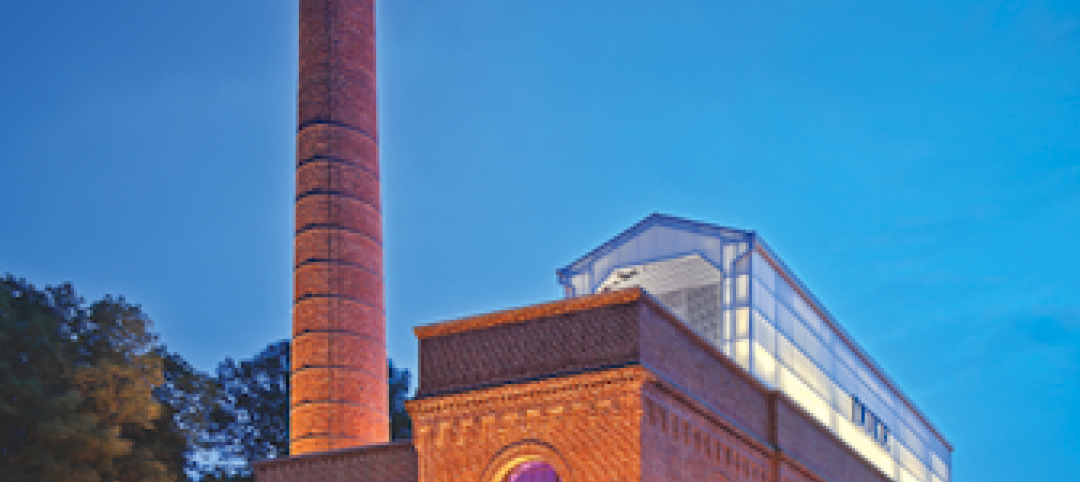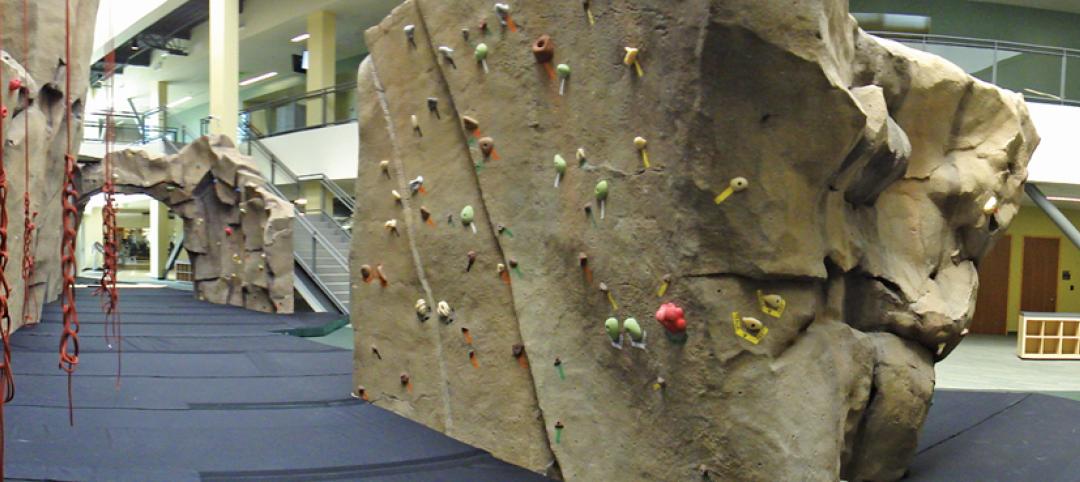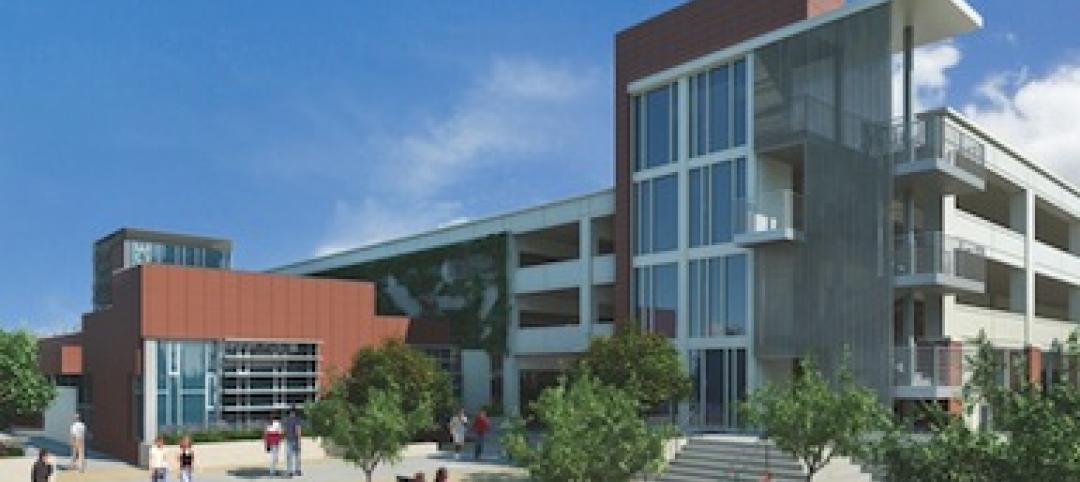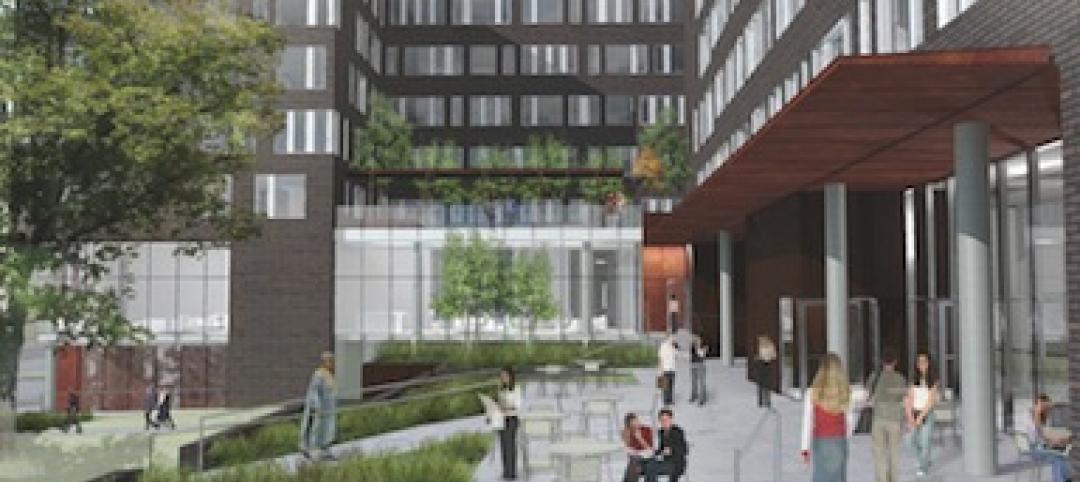“It is certainly our most distinctive building on campus,” says Geoff Hurtado, associate vice chancellor at the University of Wisconsin–Milwaukee. “And it signifies the direction in which UWM is headed. We are stepping up from a good university to a great university and in the top tier of the research community.”
This embodiment of greatness is the award-winning Kenwood Interdisciplinary Research Complex, or KIRC, a 141,000 square-foot building dedicated to the advancement of science, technology, engineering and mathematics. The largest building on campus, it was designed by Flad Architects to comply with LEED Gold Certification standards and to meet a wide range of current and future academic needs.
The architects describe the interior as a confluence of “offices, instructional areas, collaborative spaces, multidisciplinary research labs, greenhouses and shared core facilities. A portion of the building [features] facilities for the Zilber School of Public Health that can be shared by other departments. Its indoor pathway is woven into a major pedestrian throughway, seamlessly connecting the building to future phases of the quad and the rest of the campus.”
Outside, the building brings together a stunning variety of design elements – multilayered façades, complex angles, tapered canopies, vertical columns, horizontal grilles, extensive glazing and more. Tying it all together are two principal colors and textures: warm terra cotta tiles imported from Germany complemented by ALPOLIC®/fr fire-retardant materials in a sleek metallic silver finish. ALPOLIC® materials in a secondary, custom color are used on soffits and other exterior details to match the terra cotta tiles. Inside, ALPOLIC® material’s metallic silver finish adorn balconies, stairwells and ceilings.

| A simple system for versatile architectural forms
The ALPOLIC® materials were fabricated by John W. McDougall Co., Inc. (JWMCD), using the company’s Series 400 rainscreen system. JWMCD supplied the fabricated panels to Construction Supply & Erection, Inc. for installation on the building.
JWMCD Project Manager and Field Supervisor Gary Wilkerson describes the Series 400 rout-and-return wet caulk system: “This is our own patented system. It’s a rear-ventilated rainscreen that we’ve been using it for almost 20 years now, so everybody seems to want it. It’s an easy system to install. It’s a male/female system where they marry together, and we put a matching reveal in the joint lines of the pocket that hides all the extrusions.”
The ALPOLIC® materials were field-dimensioned, CNC-fabricated and mounted to the extrusion system at JWMCD’s Nashville, Tennessee plant, then crated and shipped to Milwaukee in 21 truckloads. In total, the project used 52,000 square feet of ALPOLIC®/fr material finished in BSX Silver Metallic and 3,200 square feet in a custom COT Terra Cotta finish.
Wilkerson is impressed with the attention JWMCD receives from the people behind ALPOLIC® materials when it comes to getting the details right and delivering on time. “I’ve worked with several different suppliers, and I’ve never had a problem with ALPOLIC®. Once I’ve ordered the materials, they come in on time. I give the dates, and they hit it. I’ve never had a problem working with ALPOLIC®.”
Related Stories
| Oct 12, 2010
Cell and Genome Sciences Building, Farmington, Conn.
27th Annual Reconstruction Awards—Silver Award. Administrators at the University of Connecticut Health Center in Farmington didn’t think much of the 1970s building they planned to turn into the school’s Cell and Genome Sciences Building. It’s not that the former toxicology research facility was in such terrible shape, but the 117,800-sf structure had almost no windows and its interior was dark and chopped up.
| Oct 12, 2010
Full Steam Ahead for Sustainable Power Plant
An innovative restoration turns a historic but inoperable coal-burning steam plant into a modern, energy-efficient marvel at Duke University.
| Sep 16, 2010
Green recreation/wellness center targets physical, environmental health
The 151,000-sf recreation and wellness center at California State University’s Sacramento campus, called the WELL (for “wellness, education, leisure, lifestyle”), has a fitness center, café, indoor track, gymnasium, racquetball courts, educational and counseling space, the largest rock climbing wall in the CSU system.
| Sep 13, 2010
Community college police, parking structure targets LEED Platinum
The San Diego Community College District's $1.555 billion construction program continues with groundbreaking for a 6,000-sf police substation and an 828-space, four-story parking structure at San Diego Miramar College.
| Sep 13, 2010
Campus housing fosters community connection
A 600,000-sf complex on the University of Washington's Seattle campus will include four residence halls for 1,650 students and a 100-seat cafe, 8,000-sf grocery store, and conference center with 200-seat auditorium for both student and community use.
| Sep 13, 2010
Richmond living/learning complex targets LEED Silver
The 162,000-sf living/learning complex includes a residence hall with 122 units for 459 students with a study center on the ground level and communal and study spaces on each of the residential levels. The project is targeting LEED Silver.
| Sep 13, 2010
'A Model for the Entire Industry'
How a university and its Building Team forged a relationship with 'the toughest building authority in the country' to bring a replacement hospital in early and under budget.
| Sep 13, 2010
Committed to the Core
How a forward-looking city government, a growth-minded university, a developer with vision, and a determined Building Team are breathing life into downtown Phoenix.
| Aug 11, 2010
JE Dunn, Balfour Beatty among country's biggest institutional building contractors, according to BD+C's Giants 300 report
A ranking of the Top 50 Institutional Contractors based on Building Design+Construction's 2009 Giants 300 survey. For more Giants 300 rankings, visit http://www.BDCnetwork.com/Giants
| Aug 11, 2010
Jacobs, Arup, AECOM top BD+C's ranking of the nation's 75 largest international design firms
A ranking of the Top 75 International Design Firms based on Building Design+Construction's 2009 Giants 300 survey. For more Giants 300 rankings, visit http://www.BDCnetwork.com/Giants


