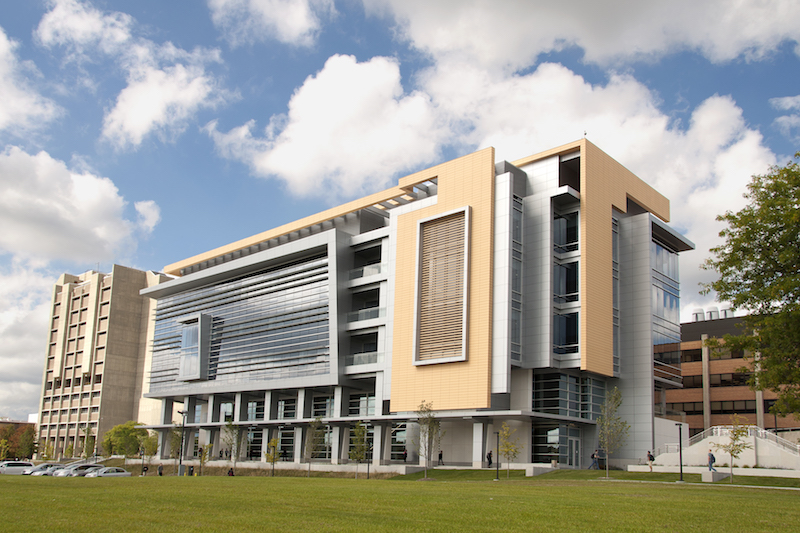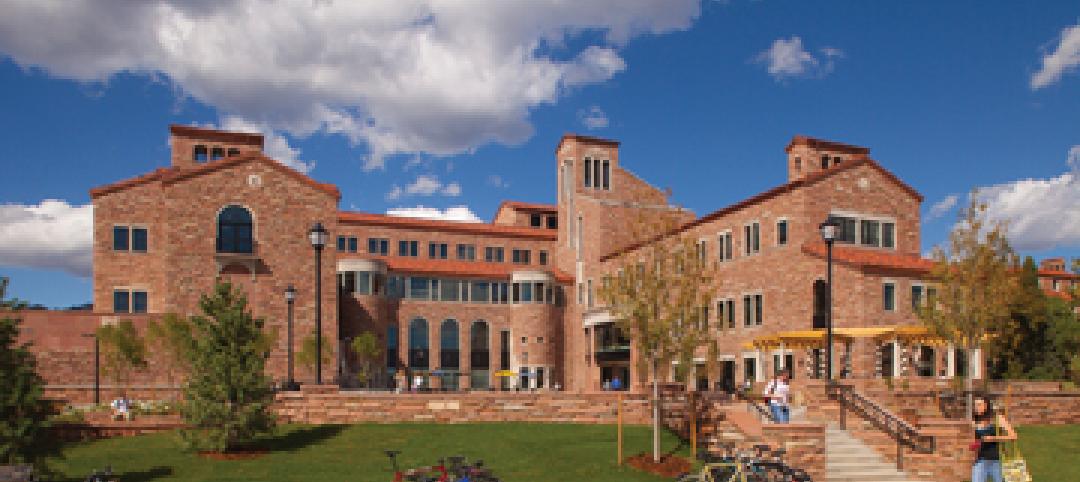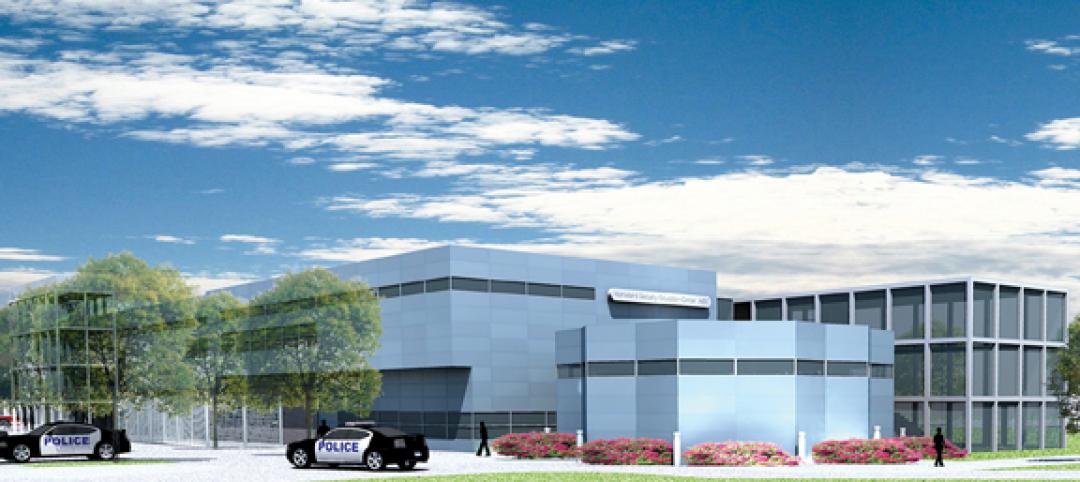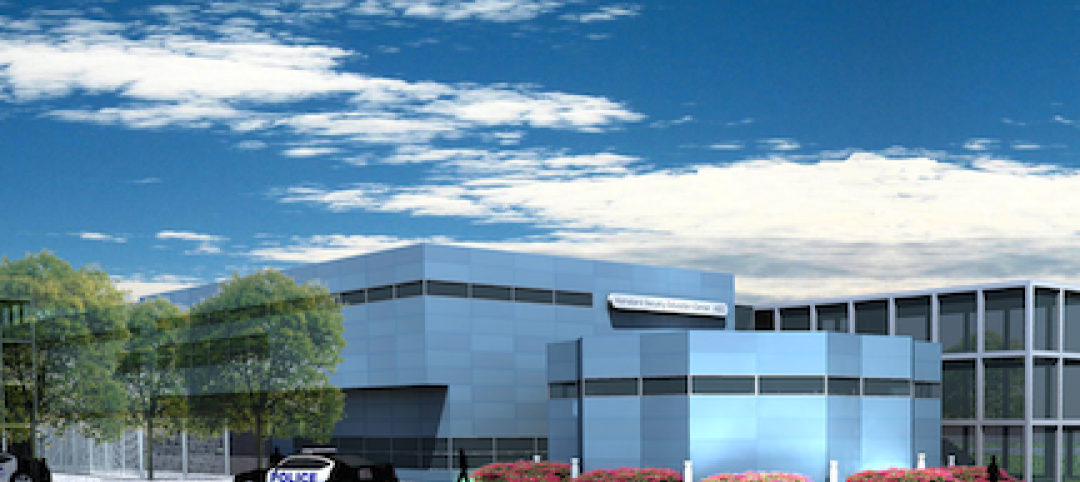“It is certainly our most distinctive building on campus,” says Geoff Hurtado, associate vice chancellor at the University of Wisconsin–Milwaukee. “And it signifies the direction in which UWM is headed. We are stepping up from a good university to a great university and in the top tier of the research community.”
This embodiment of greatness is the award-winning Kenwood Interdisciplinary Research Complex, or KIRC, a 141,000 square-foot building dedicated to the advancement of science, technology, engineering and mathematics. The largest building on campus, it was designed by Flad Architects to comply with LEED Gold Certification standards and to meet a wide range of current and future academic needs.
The architects describe the interior as a confluence of “offices, instructional areas, collaborative spaces, multidisciplinary research labs, greenhouses and shared core facilities. A portion of the building [features] facilities for the Zilber School of Public Health that can be shared by other departments. Its indoor pathway is woven into a major pedestrian throughway, seamlessly connecting the building to future phases of the quad and the rest of the campus.”
Outside, the building brings together a stunning variety of design elements – multilayered façades, complex angles, tapered canopies, vertical columns, horizontal grilles, extensive glazing and more. Tying it all together are two principal colors and textures: warm terra cotta tiles imported from Germany complemented by ALPOLIC®/fr fire-retardant materials in a sleek metallic silver finish. ALPOLIC® materials in a secondary, custom color are used on soffits and other exterior details to match the terra cotta tiles. Inside, ALPOLIC® material’s metallic silver finish adorn balconies, stairwells and ceilings.

| A simple system for versatile architectural forms
The ALPOLIC® materials were fabricated by John W. McDougall Co., Inc. (JWMCD), using the company’s Series 400 rainscreen system. JWMCD supplied the fabricated panels to Construction Supply & Erection, Inc. for installation on the building.
JWMCD Project Manager and Field Supervisor Gary Wilkerson describes the Series 400 rout-and-return wet caulk system: “This is our own patented system. It’s a rear-ventilated rainscreen that we’ve been using it for almost 20 years now, so everybody seems to want it. It’s an easy system to install. It’s a male/female system where they marry together, and we put a matching reveal in the joint lines of the pocket that hides all the extrusions.”
The ALPOLIC® materials were field-dimensioned, CNC-fabricated and mounted to the extrusion system at JWMCD’s Nashville, Tennessee plant, then crated and shipped to Milwaukee in 21 truckloads. In total, the project used 52,000 square feet of ALPOLIC®/fr material finished in BSX Silver Metallic and 3,200 square feet in a custom COT Terra Cotta finish.
Wilkerson is impressed with the attention JWMCD receives from the people behind ALPOLIC® materials when it comes to getting the details right and delivering on time. “I’ve worked with several different suppliers, and I’ve never had a problem with ALPOLIC®. Once I’ve ordered the materials, they come in on time. I give the dates, and they hit it. I’ve never had a problem working with ALPOLIC®.”
Related Stories
| Feb 11, 2011
A feast of dining options at University of Colorado community center, but hold the buffalo stew
The University of Colorado, Boulder, cooked up something different with its new $84.4 million Center for Community building, whose 900-seat foodservice area consists of 12 micro-restaurants, each with its own food options and décor. Centerbrook Architects of Connecticut collaborated with Denver’s Davis Partnership Architects and foodservice designer Baker Group of Grand Rapids, Mich., on the 323,000-sf facility, which also includes space for a career center, international education, and counseling and psychological services. Exterior walls of rough-hewn, variegated sandstone and a terra cotta roof help the new facility blend with existing campus buildings. Target: LEED Gold.
| Feb 11, 2011
Chicago high-rise mixes condos with classrooms for Art Institute students
The Legacy at Millennium Park is a 72-story, mixed-use complex that rises high above Chicago’s Michigan Avenue. The glass tower, designed by Solomon Cordwell Buenz, is mostly residential, but also includes 41,000 sf of classroom space for the School of the Art Institute of Chicago and another 7,400 sf of retail space. The building’s 355 one-, two-, three-, and four-bedroom condominiums range from 875 sf to 9,300 sf, and there are seven levels of parking. Sky patios on the 15th, 42nd, and 60th floors give owners outdoor access and views of Lake Michigan.
| Feb 11, 2011
Apartment complex caters to University of Minnesota students
Twin Cities firm Elness Swenson Graham Architects designed the new Stadium Village Flats, in the University of Minnesota’s East Bank Campus, with students in mind. The $30 million, six-story residential/retail complex will include 120 furnished apartments with fitness rooms and lounges on each floor. More than 5,000 sf of first-floor retail space and two levels of below-ground parking will complete the complex. Opus AE Group Inc., based in Minneapolis, will provide structural engineering services.
| Feb 11, 2011
Four-story library at Salem State will hold half a million—get this—books!
Salem State University in Massachusetts broke ground on a new library and learning center in December. The new four-story library will include instructional labs, group study rooms, and a testing center. The modern, 124,000-sf design by Boston-based Shepley Bulfinch includes space for 500,000 books and study space for up to a thousand students. Sustainable features include geothermal heating and cooling, rainwater harvesting, and low-flow plumbing fixtures.
| Jan 21, 2011
Primate research facility at Duke improves life for lemurs
Dozens of lemurs have new homes in two new facilities at the Duke Lemur Center in Raleigh, N.C. The Releasable Building connects to a 69-acre fenced forest for free-ranging lemurs, while the Semi-Releasable Building is for lemurs with limited-range privileges.
| Jan 21, 2011
Nothing dinky about these residences for Golden Gophers
The Sydney Hall Student Apartments combines 125 student residences with 15,000 sf of retail space in the University of Minnesota’s historic Dinkytown neighborhood, in Minneapolis.
| Jan 21, 2011
Virginia community college completes LEED Silver science building
The new 60,000-sf science building at John Tyler Community College in Midlothian, Va., just earned LEED Silver, the first facility in the Commonwealth’s community college system to earn this recognition. The facility, designed by Burt Hill with Gilbane Building Co. as construction manager, houses an entire floor of laboratory classrooms, plus a new library, student lounge, and bookstore.
| Jan 20, 2011
Community college to prepare next-gen Homeland Security personnel
The College of DuPage, Glen Ellyn, Ill., began work on the Homeland Security Education Center, which will prepare future emergency personnel to tackle terrorist attacks and disasters. The $25 million, 61,100-sf building’s centerpiece will be an immersive interior street lab for urban response simulations.
| Jan 19, 2011
Biomedical research center in Texas to foster scientific collaboration
The new Health and Biomedical Sciences Center at the University of Houston will facilitate interaction between scientists in a 167,000-sf, six-story research facility. The center will bring together researchers from many of the school’s departments to collaborate on interdisciplinary projects. The facility also will feature an ambulatory surgery center for the College of Optometry, the first of its kind for an optometry school. Boston-based firms Shepley Bulfinch and Bailey Architects designed the project.
| Dec 28, 2010
Project of the Week: Community college for next-gen Homeland Security personnel
The College of DuPage, Glen Ellyn, Ill., began work on the Homeland Security Education Center, which will prepare future emergency personnel to tackle terrorist attacks and disasters. The $25 million, 61,100-sf building’s centerpiece will be an immersive interior street lab for urban response simulations.

















