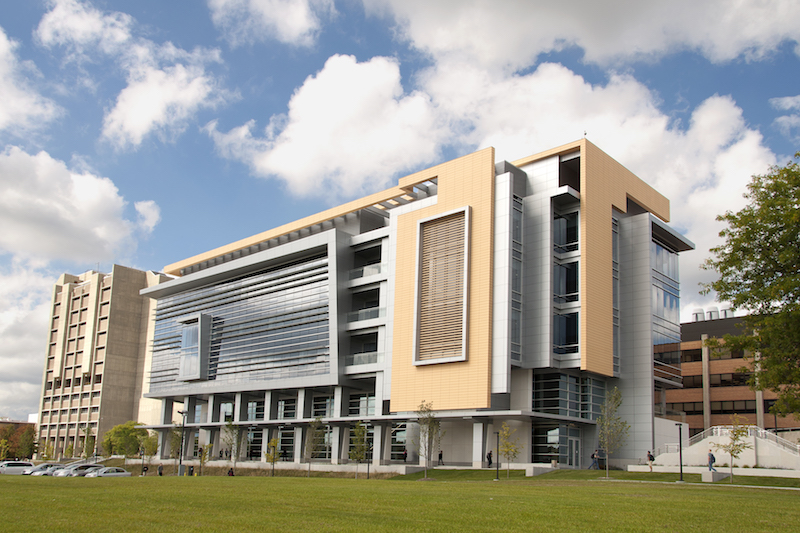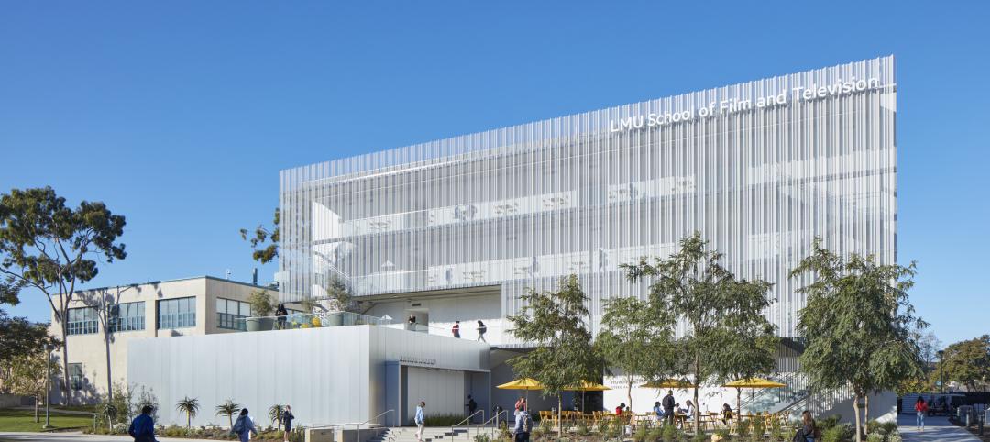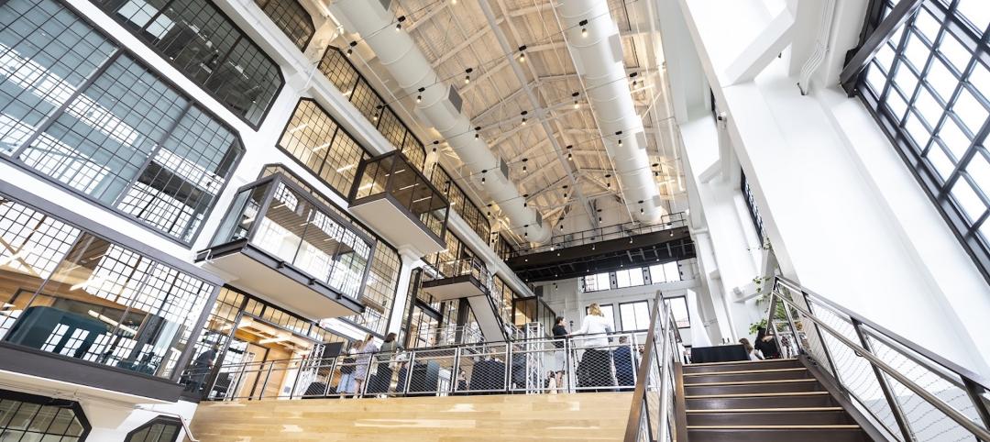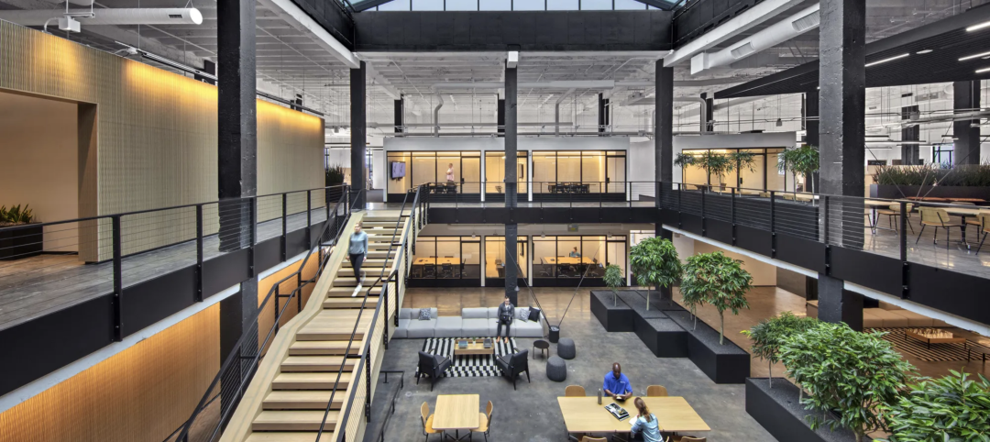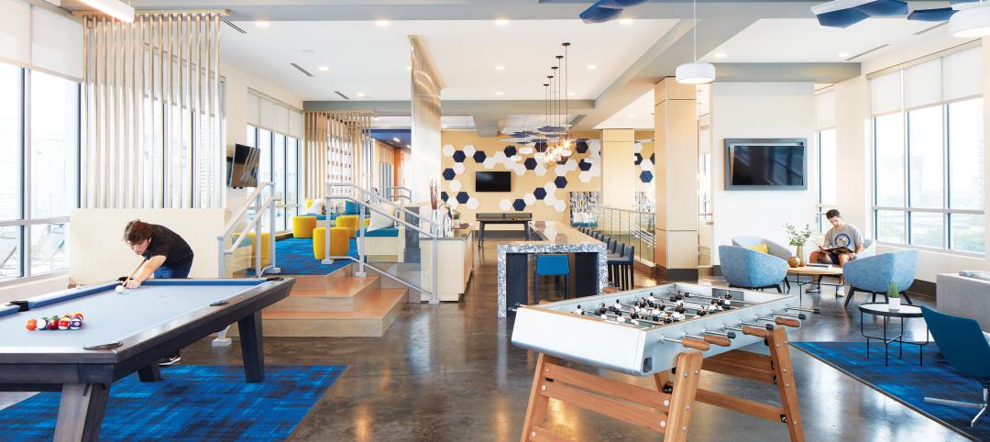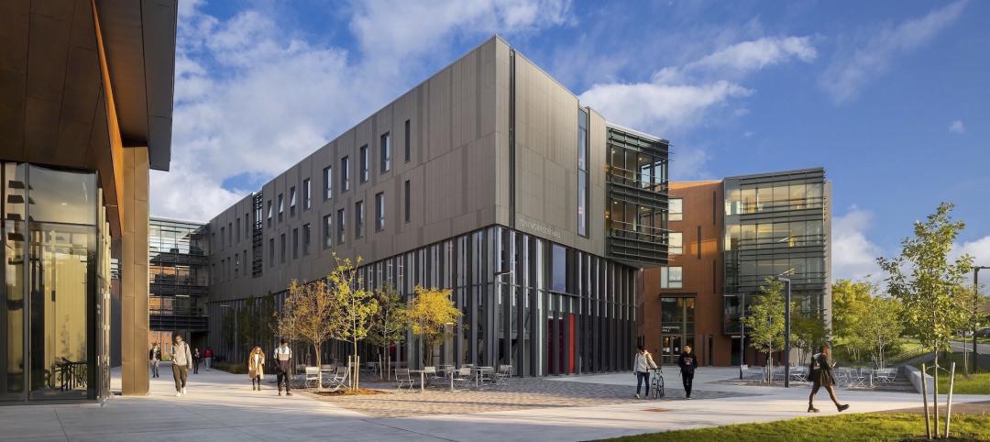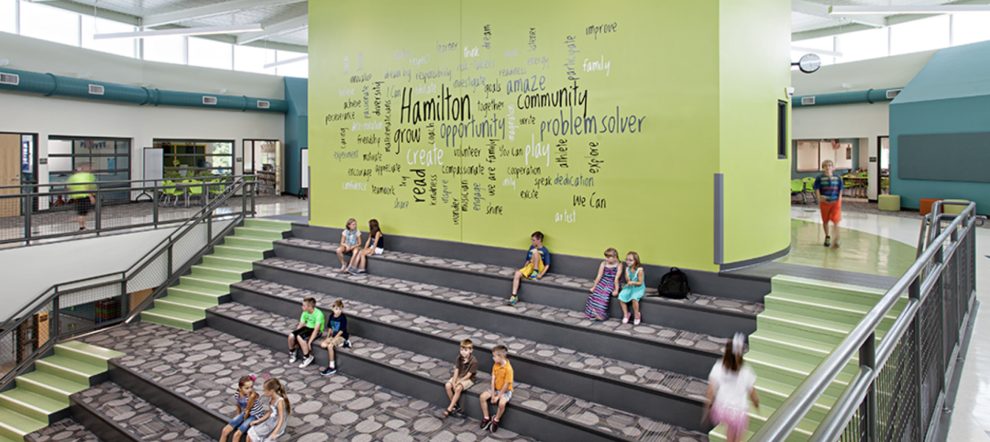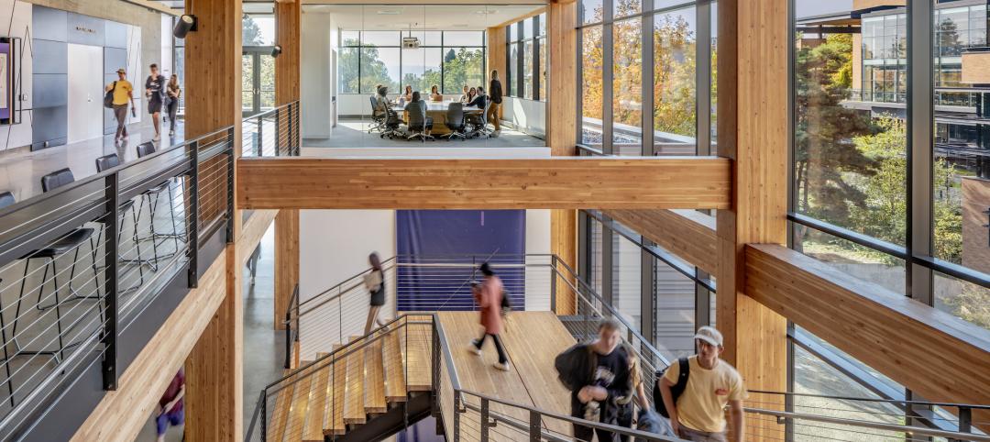“It is certainly our most distinctive building on campus,” says Geoff Hurtado, associate vice chancellor at the University of Wisconsin–Milwaukee. “And it signifies the direction in which UWM is headed. We are stepping up from a good university to a great university and in the top tier of the research community.”
This embodiment of greatness is the award-winning Kenwood Interdisciplinary Research Complex, or KIRC, a 141,000 square-foot building dedicated to the advancement of science, technology, engineering and mathematics. The largest building on campus, it was designed by Flad Architects to comply with LEED Gold Certification standards and to meet a wide range of current and future academic needs.
The architects describe the interior as a confluence of “offices, instructional areas, collaborative spaces, multidisciplinary research labs, greenhouses and shared core facilities. A portion of the building [features] facilities for the Zilber School of Public Health that can be shared by other departments. Its indoor pathway is woven into a major pedestrian throughway, seamlessly connecting the building to future phases of the quad and the rest of the campus.”
Outside, the building brings together a stunning variety of design elements – multilayered façades, complex angles, tapered canopies, vertical columns, horizontal grilles, extensive glazing and more. Tying it all together are two principal colors and textures: warm terra cotta tiles imported from Germany complemented by ALPOLIC®/fr fire-retardant materials in a sleek metallic silver finish. ALPOLIC® materials in a secondary, custom color are used on soffits and other exterior details to match the terra cotta tiles. Inside, ALPOLIC® material’s metallic silver finish adorn balconies, stairwells and ceilings.

| A simple system for versatile architectural forms
The ALPOLIC® materials were fabricated by John W. McDougall Co., Inc. (JWMCD), using the company’s Series 400 rainscreen system. JWMCD supplied the fabricated panels to Construction Supply & Erection, Inc. for installation on the building.
JWMCD Project Manager and Field Supervisor Gary Wilkerson describes the Series 400 rout-and-return wet caulk system: “This is our own patented system. It’s a rear-ventilated rainscreen that we’ve been using it for almost 20 years now, so everybody seems to want it. It’s an easy system to install. It’s a male/female system where they marry together, and we put a matching reveal in the joint lines of the pocket that hides all the extrusions.”
The ALPOLIC® materials were field-dimensioned, CNC-fabricated and mounted to the extrusion system at JWMCD’s Nashville, Tennessee plant, then crated and shipped to Milwaukee in 21 truckloads. In total, the project used 52,000 square feet of ALPOLIC®/fr material finished in BSX Silver Metallic and 3,200 square feet in a custom COT Terra Cotta finish.
Wilkerson is impressed with the attention JWMCD receives from the people behind ALPOLIC® materials when it comes to getting the details right and delivering on time. “I’ve worked with several different suppliers, and I’ve never had a problem with ALPOLIC®. Once I’ve ordered the materials, they come in on time. I give the dates, and they hit it. I’ve never had a problem working with ALPOLIC®.”
Related Stories
Adaptive Reuse | Jan 12, 2023
Invest in existing buildings for your university
According to Nick Sillies of GBBN, students are increasingly asking: "How sustainable is your institution?" Reusing existing buildings may help answer that.
University Buildings | Dec 22, 2022
Loyola Marymount University completes a new home for its acclaimed School of Film and Television
California’s Loyola Marymount University (LMU) has completed two new buildings for arts and media education at its Westchester campus. Designed by Skidmore, Owings & Merrill (SOM), the Howard B. Fitzpatrick Pavilion is the new home of the undergraduate School of Film and Television, which is consistently ranked among the nation’s top 10 film schools. Also designed by SOM, the open-air Drollinger Family Stage is an outdoor lecture and performance space.
Adaptive Reuse | Dec 21, 2022
University of Pittsburgh reinvents century-old Model-T building as a life sciences research facility
After opening earlier this year, The Assembly recently achieved LEED Gold certification, aligning with the school’s and community’s larger sustainability efforts.
Sponsored | Resiliency | Dec 14, 2022
Flood protection: What building owners need to know to protect their properties
This course from Walter P Moore examines numerous flood protection approaches and building owner needs before delving into the flood protection process. Determining the flood resilience of a property can provide a good understanding of risk associated costs.
Adaptive Reuse | Dec 9, 2022
What's old is new: Why you should consider adaptive reuse
While new construction allows for incredible levels of customization, there’s no denying that new buildings can have adverse impacts on the climate, budgets, schedules and even the cultural and historic fabrics of communities.
Student Housing | Dec 7, 2022
9 exemplary student housing projects in 2022
Production continued apace this year and last, as colleges and universities, for-profit developers, and their AEC teams scrambled to get college residences open before the start of classes.
Student Housing | Dec 7, 2022
Cornell University builds massive student housing complex to accommodate planned enrollment growth
In Ithaca, N.Y., Cornell University has completed its North Campus Residential Expansion (NCRE) project. Designed by ikon.5 architects, the 776,000-sf project provides 1,200 beds for first-year students and 800 beds for sophomore students. The NCRE project aimed to accommodate the university’s planned growth in student enrollment while meeting its green infrastructure standards. Cornell University plans to achieve carbon neutrality by 2035.
University Buildings | Dec 5, 2022
Florida Polytechnic University unveils its Applied Research Center, furthering its mission to provide STEM education
In Lakeland, Fla., located between Orlando and Tampa, Florida Polytechnic University unveiled its new Applied Research Center (ARC). Designed by HOK and built by Skanska, the 90,000-sf academic building houses research and teaching laboratories, student design spaces, conference rooms, and faculty offices—furthering the school’s science, technology, engineering, and mathematics (STEM) mission.
Education Facilities | Nov 30, 2022
10 ways to achieve therapeutic learning environments
Today’s school should be much more than a place to learn—it should be a nurturing setting that celebrates achievements and responds to the challenges of many different users.
University Buildings | Nov 13, 2022
University of Washington opens mass timber business school building
Founders Hall at the University of Washington Foster School of Business, the first mass timber building at Seattle campus of Univ. of Washington, was recently completed. The 84,800-sf building creates a new hub for community, entrepreneurship, and innovation, according the project’s design architect LMN Architects.


