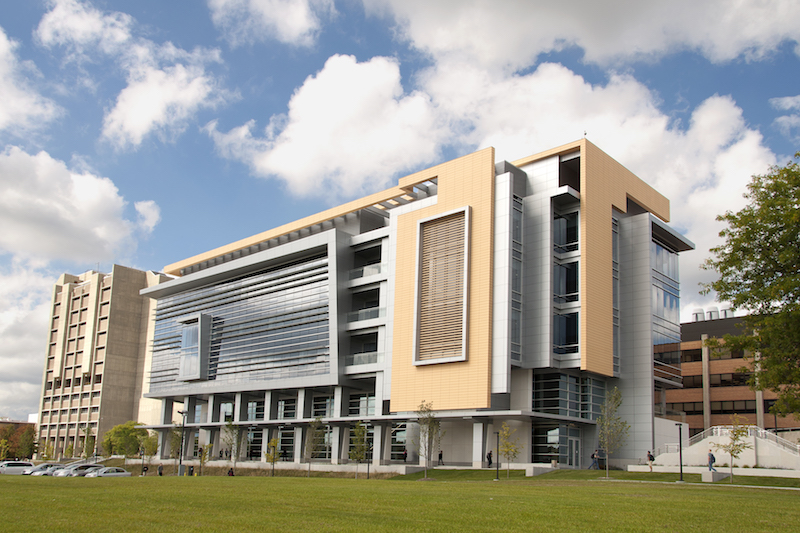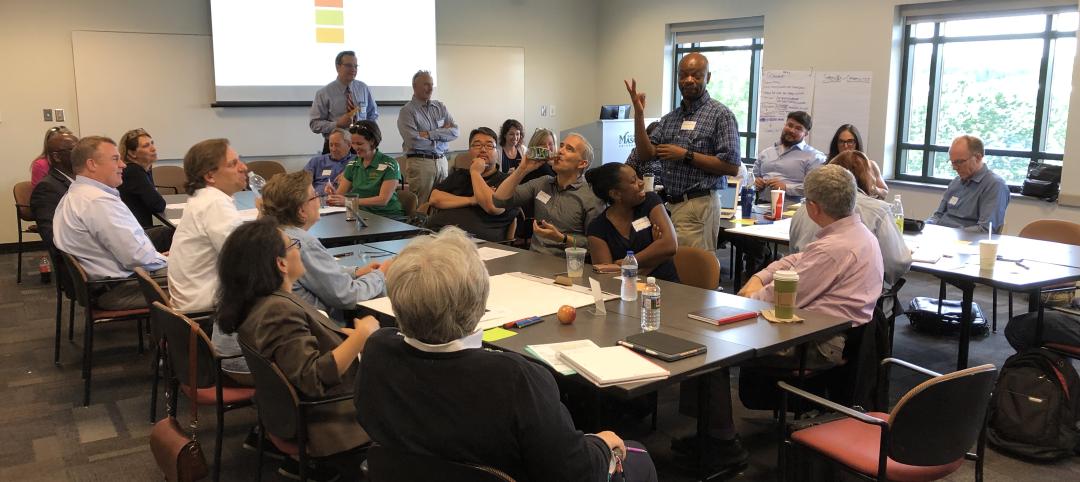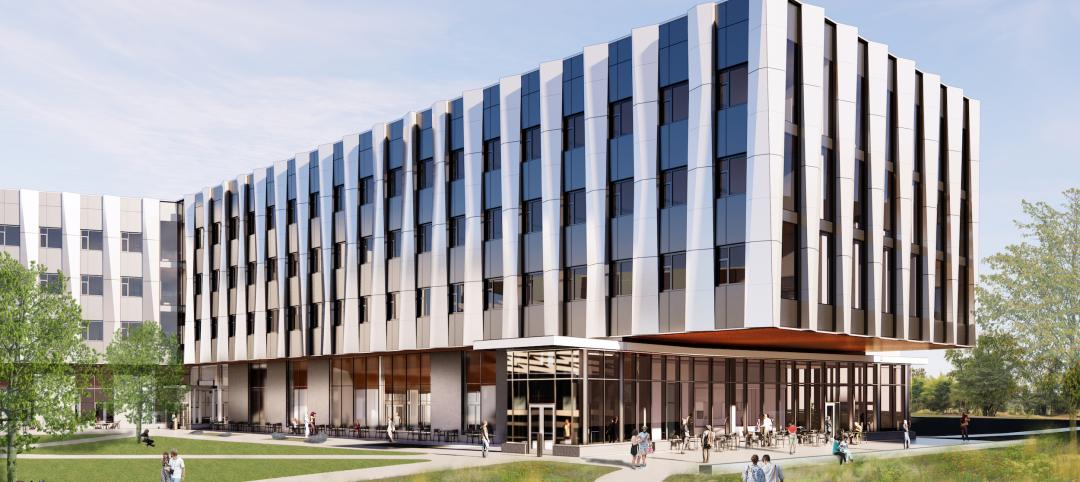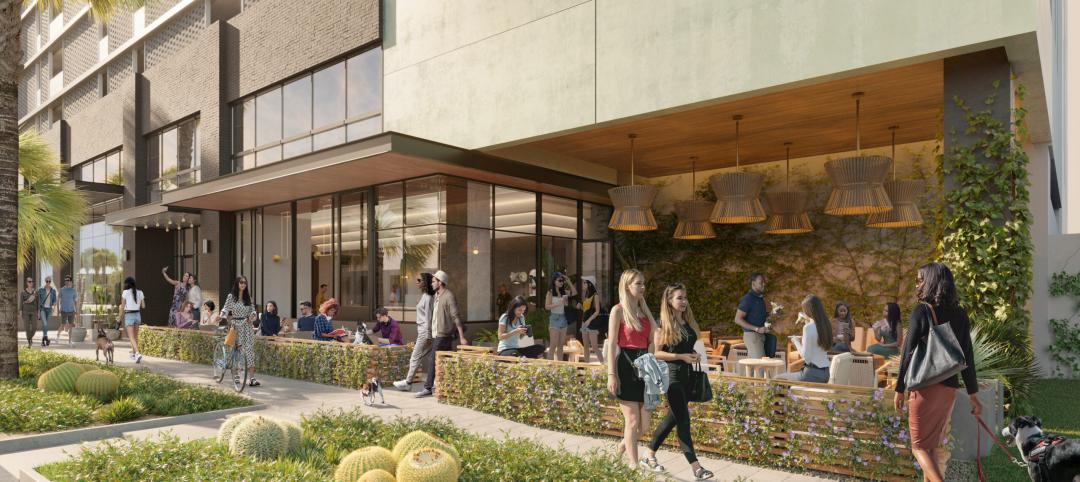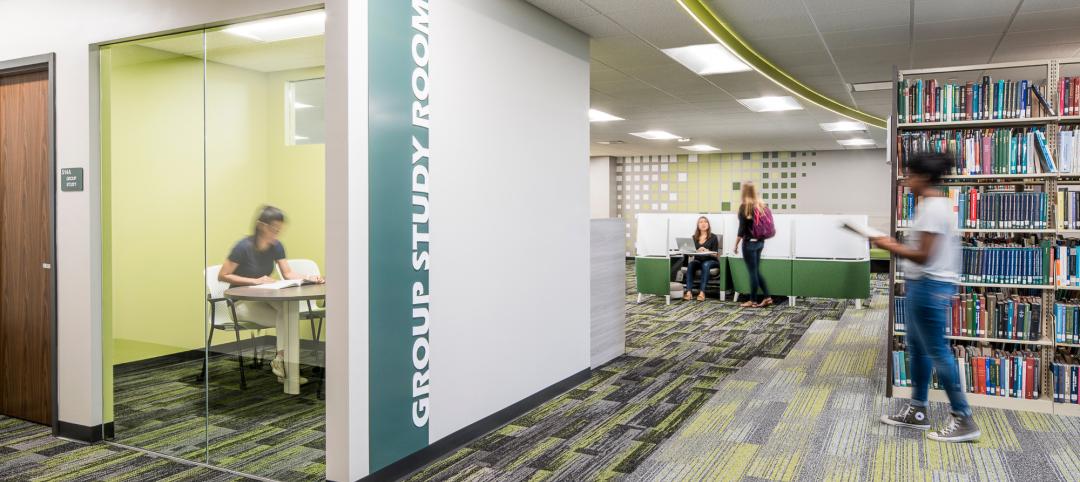“It is certainly our most distinctive building on campus,” says Geoff Hurtado, associate vice chancellor at the University of Wisconsin–Milwaukee. “And it signifies the direction in which UWM is headed. We are stepping up from a good university to a great university and in the top tier of the research community.”
This embodiment of greatness is the award-winning Kenwood Interdisciplinary Research Complex, or KIRC, a 141,000 square-foot building dedicated to the advancement of science, technology, engineering and mathematics. The largest building on campus, it was designed by Flad Architects to comply with LEED Gold Certification standards and to meet a wide range of current and future academic needs.
The architects describe the interior as a confluence of “offices, instructional areas, collaborative spaces, multidisciplinary research labs, greenhouses and shared core facilities. A portion of the building [features] facilities for the Zilber School of Public Health that can be shared by other departments. Its indoor pathway is woven into a major pedestrian throughway, seamlessly connecting the building to future phases of the quad and the rest of the campus.”
Outside, the building brings together a stunning variety of design elements – multilayered façades, complex angles, tapered canopies, vertical columns, horizontal grilles, extensive glazing and more. Tying it all together are two principal colors and textures: warm terra cotta tiles imported from Germany complemented by ALPOLIC®/fr fire-retardant materials in a sleek metallic silver finish. ALPOLIC® materials in a secondary, custom color are used on soffits and other exterior details to match the terra cotta tiles. Inside, ALPOLIC® material’s metallic silver finish adorn balconies, stairwells and ceilings.

| A simple system for versatile architectural forms
The ALPOLIC® materials were fabricated by John W. McDougall Co., Inc. (JWMCD), using the company’s Series 400 rainscreen system. JWMCD supplied the fabricated panels to Construction Supply & Erection, Inc. for installation on the building.
JWMCD Project Manager and Field Supervisor Gary Wilkerson describes the Series 400 rout-and-return wet caulk system: “This is our own patented system. It’s a rear-ventilated rainscreen that we’ve been using it for almost 20 years now, so everybody seems to want it. It’s an easy system to install. It’s a male/female system where they marry together, and we put a matching reveal in the joint lines of the pocket that hides all the extrusions.”
The ALPOLIC® materials were field-dimensioned, CNC-fabricated and mounted to the extrusion system at JWMCD’s Nashville, Tennessee plant, then crated and shipped to Milwaukee in 21 truckloads. In total, the project used 52,000 square feet of ALPOLIC®/fr material finished in BSX Silver Metallic and 3,200 square feet in a custom COT Terra Cotta finish.
Wilkerson is impressed with the attention JWMCD receives from the people behind ALPOLIC® materials when it comes to getting the details right and delivering on time. “I’ve worked with several different suppliers, and I’ve never had a problem with ALPOLIC®. Once I’ve ordered the materials, they come in on time. I give the dates, and they hit it. I’ve never had a problem working with ALPOLIC®.”
Related Stories
University Buildings | Jun 26, 2023
Addition by subtraction: The value of open space on higher education campuses
Creating a meaningful academic and student life experience on university and college campuses does not always mean adding a new building. A new or resurrected campus quad, recreational fields, gardens, and other greenspaces can tie a campus together, writes Sean Rosebrugh, AIA, LEED AP, HMC Architects' Higher Education Practice Leader.
Standards | Jun 26, 2023
New Wi-Fi standard boosts indoor navigation, tracking accuracy in buildings
The recently released Wi-Fi standard, IEEE 802.11az enables more refined and accurate indoor location capabilities. As technology manufacturers incorporate the new standard in various devices, it will enable buildings, including malls, arenas, and stadiums, to provide new wayfinding and tracking features.
Laboratories | Jun 23, 2023
A New Jersey development represents the state’s largest-ever investment in life sciences and medical education
In New Brunswick, N.J., a life sciences development that’s now underway aims to bring together academics and researchers to work, learn, and experiment under one roof. HELIX Health + Life Science Exchange is an innovation district under development on a four-acre downtown site. At $731 million, HELIX, which will be built in three phases, represents New Jersey’s largest-ever investment in life sciences and medical education, according to a press statement.
Engineers | Jun 14, 2023
The high cost of low maintenance
Walter P Moore’s Javier Balma, PhD, PE, SE, and Webb Wright, PE, identify the primary causes of engineering failures, define proactive versus reactive maintenance, recognize the reasons for deferred maintenance, and identify the financial and safety risks related to deferred maintenance.
University Buildings | Jun 14, 2023
Calif. State University’s new ‘library-plus’ building bridges upper and lower campuses
A three-story “library-plus” building at California State University, East Bay (CSUEB) that ties together the upper and lower campuses was recently completed. The 100,977-sf facility, known as the Collaborative Opportunities for Research & Engagement (“CORE”) Building, is one of the busiest libraries in the CSU system. The previous library served 1.2 million visitors annually.
Higher Education | Jun 14, 2023
Designing higher education facilities without knowing the end users
A team of architects with Page offers five important factors to consider when designing spaces for multiple—and potentially changing—stakeholders.
University Buildings | Jun 9, 2023
Cornell’s new information science building will foster dynamic exchange of ideas and quiet, focused research
Construction recently began on Cornell University’s new 135,000-sf building for the Cornell Ann S. Bowers College of Computing and Information Science (Cornell Bowers CIS). The structure will bring together the departments of Computer Science, Information Science, and Statistics and Data Science for the first time in one complex.
Student Housing | Jun 5, 2023
The power of student engagement: How on-campus student housing can increase enrollment
Studies have confirmed that students are more likely to graduate when they live on campus, particularly when the on-campus experience encourages student learning and engagement, writes Design Collaborative's Nathan Woods, AIA.
Urban Planning | Jun 2, 2023
Designing a pedestrian-focused city in downtown Phoenix
What makes a city walkable? Shepley Bulfinch's Omar Bailey, AIA, LEED AP, NOMA, believes pedestrian focused cities benefit most when they're not only easy to navigate, but also create spaces where people can live, work, and play.
Higher Education | May 24, 2023
Designing spaces that promote enrollment
Alyson Mandeville, Higher Education Practice Leader, argues that colleges and universities need to shift their business model—with the help of designers.


