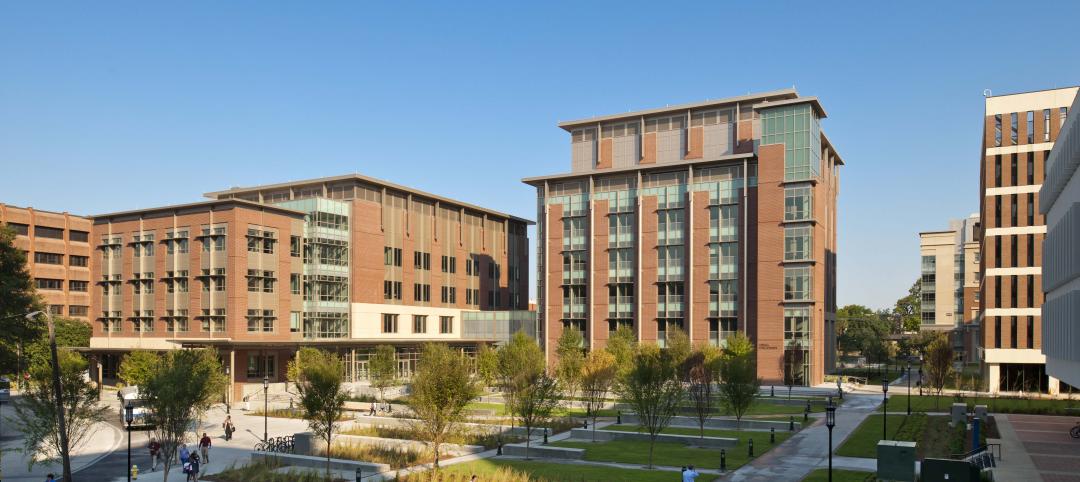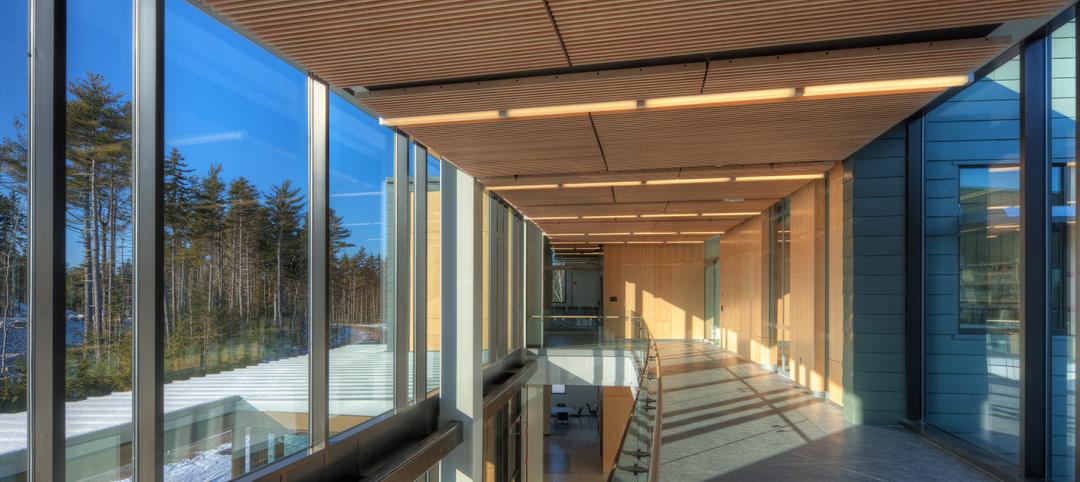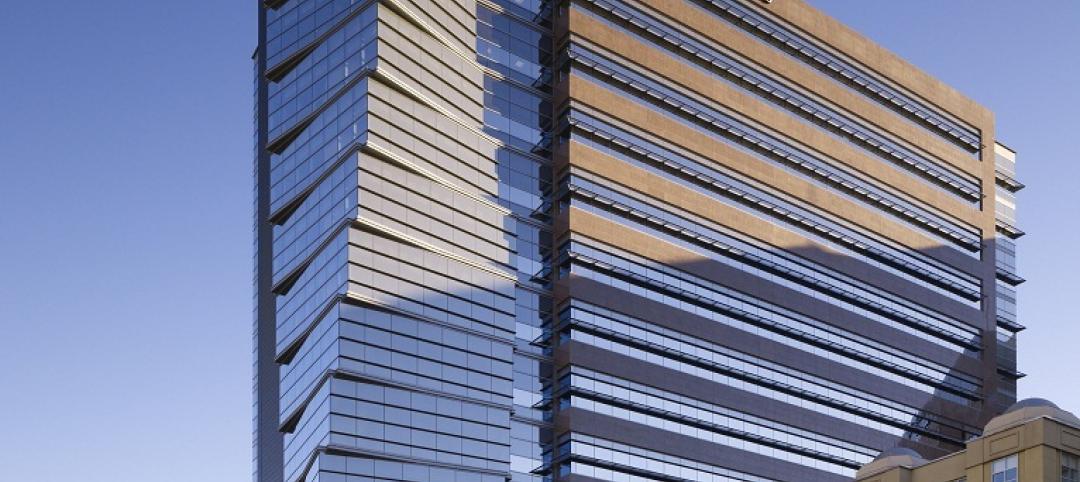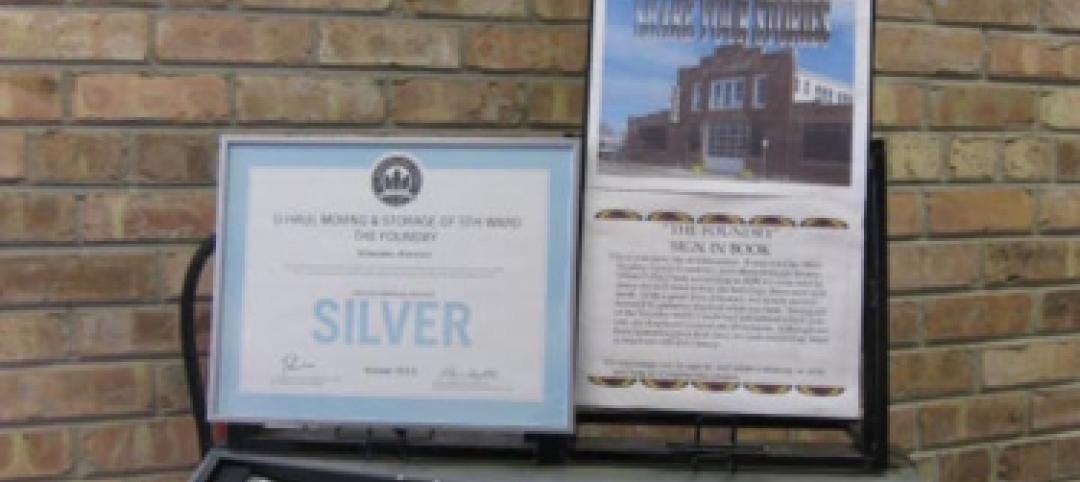MulvannyG2 Architecture is designing one of Taipei, Taiwan's largest urban redevelopment projects. The Bellevue, Wash., firm is working with developer The Global Team Group to create Aquapearl, a mixed-use complex that's part of the Taipei government's "Good Looking Taipei 2010" initiative to spur redevelopment of the city's Songjian District. The project will occupy four city blocks and include five mixed-use towers organized around a sunken plaza and an existing subway connection. The towers will range in height from 10 to 25 stories and housing 463 residential units on the upper floors with commercial, retail, and entertainment space on the first three floors. The project is scheduled for completion in 2012.
Related Stories
| Feb 28, 2012
McCarthy completes second phase of San Diego’s Scripps Hospital
Representing the second phase of a four-phased, $41.3 million expansion and remodeling project, the new addition doubles the size of the existing emergency department and trauma center to encompass a combined 27,000 square feet of space.
| Feb 28, 2012
LUMEnergi names Weinbaum president and CEO
Weinbaum’s experience spans communications, nanotechnology, electronics components, consumer products, semiconductors, software, wireless and lighting.
| Feb 28, 2012
Griffin Electric completes Medical University of South Carolina project
The 210,000-sf complex is comprised of two buildings, and houses research, teaching and office areas, plus conference spaces for the University.
| Feb 27, 2012
Consigli complete first building for Bigelow Ocean Sciences Campus
Designed by WBRC Architects Engineers in association with Perkins + Will.
| Feb 27, 2012
Hollister completes fit-out of 41,500-sf office space in Princeton, N.J.
Intricate interior project involved construction of more than 80 offices.
| Feb 27, 2012
Research Institute at Texas Children’s Hospital building receives LEED Gold
Innovative and sustainable design reflects best environmental building practices.
| Feb 26, 2012
Milwaukee U-Haul facility receives LEED-CI Silver
The new elements of the facility now include: efficient lighting with day-lighting controls and occupancy sensors, a high-efficiency HVAC system used in conjunction with a newly constructed thermal envelope to help reduce energy consumption, and the installation of low-flow fixtures to reduce water consumption.
| Feb 26, 2012
Hollister Construction awarded 42,000-sf office fit-out in Holtsville, N.Y.
Space leased by U.S. General Service Administration.
| Feb 26, 2012
Alvarez-Glasman & Colvin’s Chen LEED certified
Chen works closely with property owners to ensure that their properties meet and exceed all industry standards, and also provide long-term energy savings.















