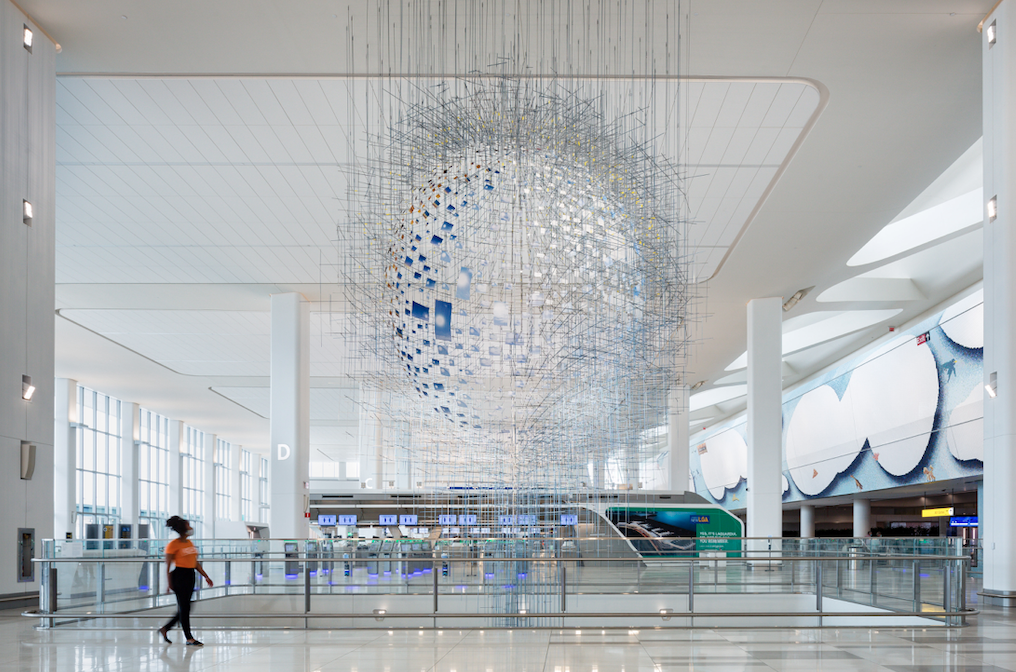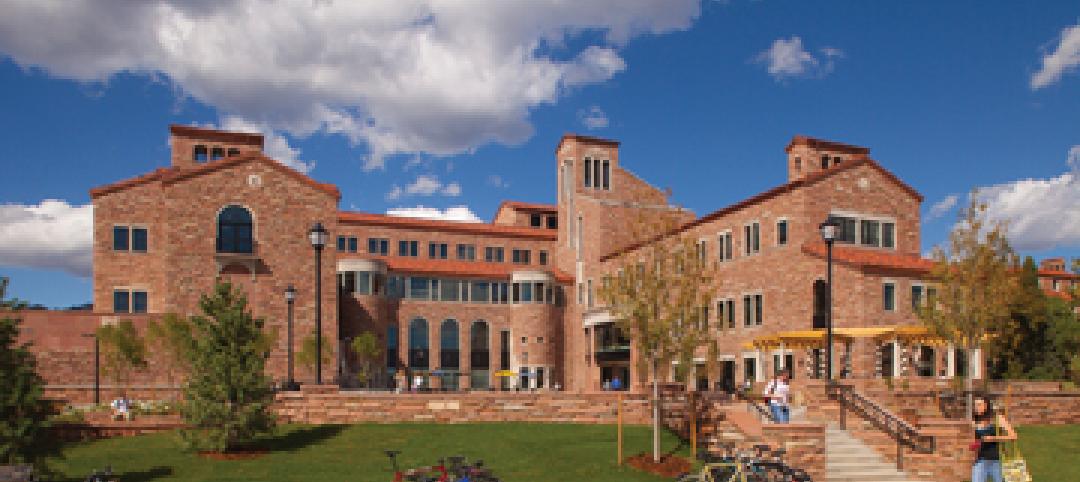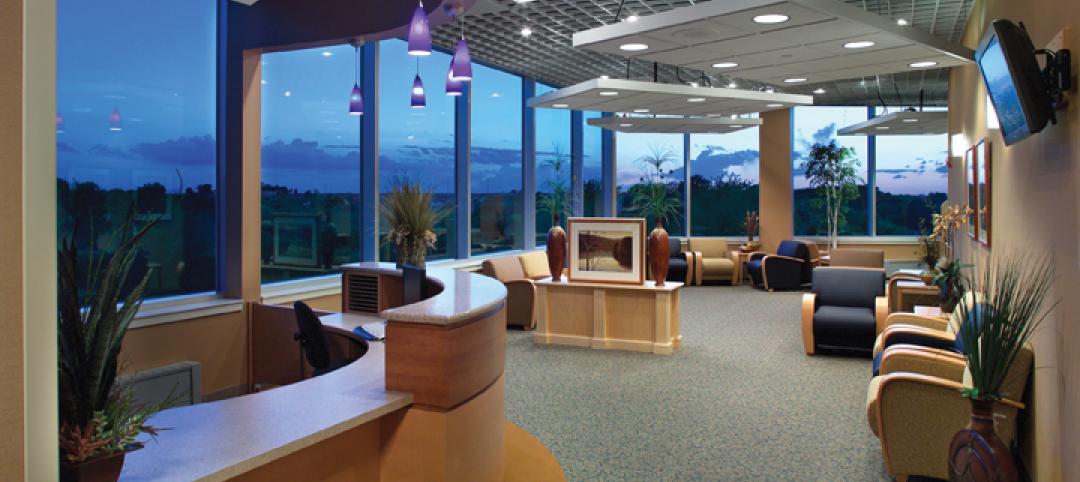Last year, SSOE Group saved an automotive client more than $250,000 by streamlining how data from the client’s manufacturing structures were gathered, using laser scanning, innovative workflows, and technology that converts point clouds to Revit models that can be imported to structural analysis software.
Innovation continues to be engineering firms’ best foot forward to remain competitive and relevant. And sometimes, “innovation” is resolutely basic: For a series of manhole inspections it performed for Carnegie Mellon University, Wiley|Wilson attached a camera controlled by a smartphone app to a 9-foot-long selfie stick for 360-degree information capture. KCI Technologies piloted AM Gradiometry technology, a subsurface investigation methodology that harnesses the power of AM-band radio to identify and map underground infrastructure and anomalies.
Admittedly, most other innovations engineers came up with weren’t as rudimentary. Jensen Hughes launched a new software program, HazAdvisr, that quickly categorizes chemical hazards and applies them to a project to achieve compliance, eliminating the need for time-consuming and often error-prone classification done by hand. AECOM’s patented water treatment solution, De-Fluoro, destroys a globally pervasive emerging contaminant Perfluorooctanoic Acid (PFAS), and optimizes infrastructure upgrades.
Thornton Tomasetti launched Beacon, an embodied carbon measurement tool that allows structural engineers to understand and manage embodied carbon optimization. And CDM Smith recently collaborated with Autodesk to develop the Rapid Energy Modeling tool, an integrated desktop application that enables energy managers and planners to conduct energy analyses at facilities without deploying physical resources onsite. Syska Hennessy was of the same mindset when it established a process to perform remote commissioning, punch-lists, and onsite field work virtually.
Engineers are more frequently being called upon for solutions that reduce their customers’ risks. For example, Affiliated Engineers Inc.’s resilience planning and design service features a tool that addresses climate change for the owner’s project location, characterizes the risk of failure to engineering systems should the identified potential disaster scale hazardous event(s) occur, develops adaptation and mitigation strategies, and presents this information in rich graphic form to the owner and design team.
Other innovations are designed as platforms for collaboration and greater efficiency. KLH Engineers created a series of custom Revit add-ins geared toward eliminating repetitive, rules-based tasks and providing the engineers with information they need to make informed decisions early in a project. And PBS Engineers is using 3D cameras to document the existing conditions of spaces during the initial site surveys. This process allows the team to have an accurate representation of the MEP conditions for a more coordinated design set.
Engineering firms expand services
These innovations emerged at a time when engineering firms were adding to their practice menus, and the sector continued to consolidate. Last October, IPS–Integrated launched a new service called CarTon, a complete cell and gene therapy operational readiness solution. This bundled service offering focuses on getting compliant cell and gene therapy products to market. Bernhard’s Energy-as-a-Service solutions offer healthcare clients alternative financing and project delivery methods that are designed to reduce cost structure and increase operational margins.
Burns & McDonnell hired a dozen professionals to expand services in the life sciences industry, collectively adding more than 200 years of additional design and construction experience in the pharmaceutical, biotech, animal health, medical device, and gene therapy sectors. EAPC Architects is now offering Entitlement services that process land development cases for rezoning properties, obtaining special permits and conditional uses for a specific land use. HPE Data Center relaunched its consulting practice in the U.S., Thailand, and Indonesia. Davis, Bowen & Friedel introduced the addition of in-house unmanned aerial vehicle (UAV) drone services. And DeSimone Consulting Engineers initiated a Risk Management Services practice.
For its industrializing colocation and hyperscale clientele, EYP Mission Critical rolled out a suite of formalized services focused on the adaptation of standardized designs for new paradigms, modular containerized implementation, tenant fit-out/retrofit, and optimization and operational efficiency in power, space, and cooling.
The coronavirus pushed several firms into new areas. Milhouse Engineering’s environmental experts developed a method for sanitization that combines a specially atomized fog and a three-stage HEPA air filtration system. NV5 Global offered a suite of COVID-19 support services. To support business continuity, its COVID-19 facility health and safety services provide site-specific deep cleaning protocols and training of cleaning staff to minimize risk of exposures. In California, the firm offered third-party building inspections and plan reviews in municipalities that closed their building departments during the outbreak. NV5’s MEP engineering and commissioning group supports remote field hospitals and facility renovations.
NV5 Global made nine strategic acquisitions in 2019 that added 1,100 employees, enhanced service offerings in the environmental, technology, infrastructure, and energy markets; and broadened its geographic coverage.
In 2019, IMEG Corp. acquired five firms and 10 new office locations. These acquisitions brought its employee count to 1,500 employees across nearly 50 locations. In 2019, Dewberry acquired California-based Drake Haglan and Associates, an 80-person firm serving private- and public-sector clients. P2S Inc. acquired Muni-Fed, an energy and civil engineering consulting firm, in Q4 2019. In August 2019, TLC Engineering acquired an FP/LS firm that doubled TLC’s revenue in this discipline. It also acquired a Chicago-based MEP firm that became its 15th location. And with the addition of design firms studio951 and EPOCH during the fourth quarter of 2019, Shive-Hattery expanded into two new markets: Lincoln, Neb., and South Bend, Ind.
Other firms saw operational opportunities in the virtual world: For instance, Ross & Baruzzini converted its entire IT infrastructure to Amazon Web Services cloud and virtual desktop services.
Last year, 31% of Desimone’s revenue came from green building and sustainability projects. And it was easy to forget, during a pandemic, that carbon neutrality remains a long-range goal for the built environment.
Morrison Hershfield, in collaboration with Humber College and project partners, completed a holistic deep energy retrofit of an aging Humber Building NX, making it the first existing building retrofit in Canada to achieve Zero Carbon Building-Design Certification from the Canada Green Building Council. In Spokane, Wash., McKinstry developed and designed Catalyst, a five-story, 159,000-sf cross-laminated timber (CLT) building whose goal is to be one of the largest zero-energy and one of the first zero-carbon buildings in North America.
Related Stories
| Feb 11, 2011
BIM-enabled Texas church complex can broadcast services in high-def
After two years of design and construction, members of the Gateway Church in Southland, Texas, were able to attend services in their new 4,000-seat facility in late 2010. Located on a 180-acre site, the 205,000-sf complex has six auditoriums, including a massive 200,000-sf Worship Center, complete with catwalks, top-end audio and video system, and high-definition broadcast capabilities. BIM played a significant role in the building’s design and construction. Balfour Beatty Construction and Beck Architecture formed the nucleus of the Building Team.
| Feb 11, 2011
Kentucky’s first green adaptive reuse project earns Platinum
(FER) studio, Inglewood, Calif., converted a 115-year-old former dry goods store in Louisville, Ky., into a 10,175-sf mixed-use commercial building earned LEED Platinum and holds the distinction of being the state’s first adaptive reuse project to earn any LEED rating. The facility, located in the East Market District, houses a gallery, event space, offices, conference space, and a restaurant. Sustainable elements that helped the building reach its top LEED rating include xeriscaping, a green roof, rainwater collection and reuse, 12 geothermal wells, 81 solar panels, a 1,100-gallon ice storage system (off-grid energy efficiency is 68%) and the reuse and recycling of construction materials. Local firm Peters Construction served as GC.
| Feb 11, 2011
Former Richardson Romanesque hotel now houses books, not beds
The Piqua (Ohio) Public Library was once a late 19th-century hotel that sat vacant and deteriorating for years before a $12.3 million adaptive reuse project revitalized the 1891 building. The design team of PSA-Dewberry, MKC Associates, and historic preservation specialist Jeff Wray Associates collaborated on the restoration of the 80,000-sf Richardson Romanesque building, once known as the Fort Piqua Hotel. The team restored a mezzanine above the lobby and repaired historic windows, skylight, massive fireplace, and other historic details. The basement, with its low ceiling and stacked stone walls, was turned into a castle-like children’s center. The Piqua Historical Museum is also located within the building.
| Feb 11, 2011
Justice center on Fall River harbor serves up daylight, sustainable elements, including eucalyptus millwork
Located on historic South Main Street in Fall River, Mass., the Fall River Justice Center opened last fall to serve as the city’s Superior and District Courts building. The $85 million facility was designed by Boston-based Finegold Alexander + Associates Inc., with Dimeo Construction as CM and Arup as MEP. The 154,000-sf courthouse contains nine courtrooms, a law library, and a detention area. Most of the floors have the same ceiling height, which will makes them easier to reconfigure in the future as space needs change. Designed to achieve LEED Silver, the facility’s elliptical design offers abundant natural daylight and views of the harbor. Renewable eucalyptus millwork is one of the sustainable features.
| Feb 11, 2011
Research facility separates but also connects lab spaces
California State University, Northridge, consolidated its graduate and undergraduate biology and mathematics programs into one 90,000-sf research facility. Architect of record Cannon Design worked on the new Chaparral Hall, creating a four-story facility with two distinct spaces that separate research and teaching areas; these are linked by faculty offices to create collaborative spaces. The building houses wet research, teaching, and computational research labs, a 5,000-sf vivarium, classrooms, and administrative offices. A four-story outdoor lobby and plaza and an outdoor staircase provide orientation. A covered walkway links the new facility with the existing science complex. Saiful/Bouquet served as structural engineer, Bard, Rao + Athanas Consulting Engineers served as MEP, and Research Facilities Design was laboratory consultant.
| Feb 11, 2011
A feast of dining options at University of Colorado community center, but hold the buffalo stew
The University of Colorado, Boulder, cooked up something different with its new $84.4 million Center for Community building, whose 900-seat foodservice area consists of 12 micro-restaurants, each with its own food options and décor. Centerbrook Architects of Connecticut collaborated with Denver’s Davis Partnership Architects and foodservice designer Baker Group of Grand Rapids, Mich., on the 323,000-sf facility, which also includes space for a career center, international education, and counseling and psychological services. Exterior walls of rough-hewn, variegated sandstone and a terra cotta roof help the new facility blend with existing campus buildings. Target: LEED Gold.
| Feb 11, 2011
Chicago high-rise mixes condos with classrooms for Art Institute students
The Legacy at Millennium Park is a 72-story, mixed-use complex that rises high above Chicago’s Michigan Avenue. The glass tower, designed by Solomon Cordwell Buenz, is mostly residential, but also includes 41,000 sf of classroom space for the School of the Art Institute of Chicago and another 7,400 sf of retail space. The building’s 355 one-, two-, three-, and four-bedroom condominiums range from 875 sf to 9,300 sf, and there are seven levels of parking. Sky patios on the 15th, 42nd, and 60th floors give owners outdoor access and views of Lake Michigan.
| Feb 11, 2011
Iowa surgery center addresses both inpatient and outpatient care
The 12,000-person community of Carroll, Iowa, has a new $28 million surgery center to provide both inpatient and outpatient care. Minneapolis-based healthcare design firm Horty Elving headed up the four-story, 120,000-sf project for St. Anthony’s Regional Hospital. The center’s layout is based on a circular process flow, and includes four 800-sf operating rooms with poured rubber floors to reduce leg fatigue for surgeons and support staff, two substerile rooms between each pair of operating rooms, and two endoscopy rooms adjacent to the outpatient prep and recovery rooms. Recovery rooms are clustered in groups of four. The large family lounge (left) has expansive windows with views of the countryside, and television monitors that display coded information on patient status so loved ones can follow a patient’s progress.
| Feb 11, 2011
Grocery store anchors shopping center in Miami arts/entertainment district
18Biscayne is a 57,200-sf urban retail center being developed in downtown Miami by commercial real estate firm Stiles. Construction on the three-story center is being fast-tracked for completion in early 2012. The project is anchored by a 49,200-sf Publix market with bakery, pharmacy, and café with outdoor seating. An additional 8,000 sf of retail space will front Biscayne Boulevard. The complex is in close proximity to the Adrienne Arsht Center for the Performing Arts, the downtown Miami entertainment district, and the Omni neighborhood, one of the city’s fast-growing residential areas.
| Feb 11, 2011
Chicago architecture firm planning one of China’s tallest towers
Chicago-based Goettsch Partners was commissioned by developer Guangzhou R&F Properties Co. Ltd. to design a new 294,570-sm mixed-use tower in Tianjin, China. The Tianjin R&F Guangdong Tower will be located within the city’s newly planned business district, and at 439 meters it will be one of China’s tallest buildings. The massive complex will feature 134,900 sm of Class A office space, a 400-key, five-star hotel, 55 condominiums, and 8,550 sm of retail space. The architects are designing the tower with multi-story atriums and a high-performance curtain wall to bring daylight deep into the building, thereby creating deeper lease spans. The project is currently finishing design.

















