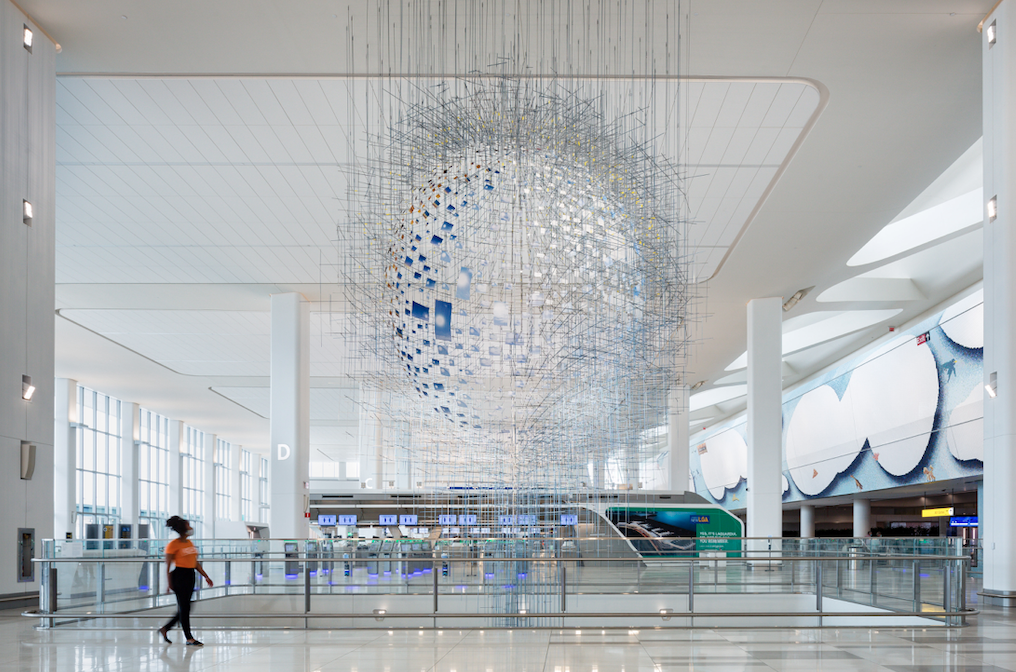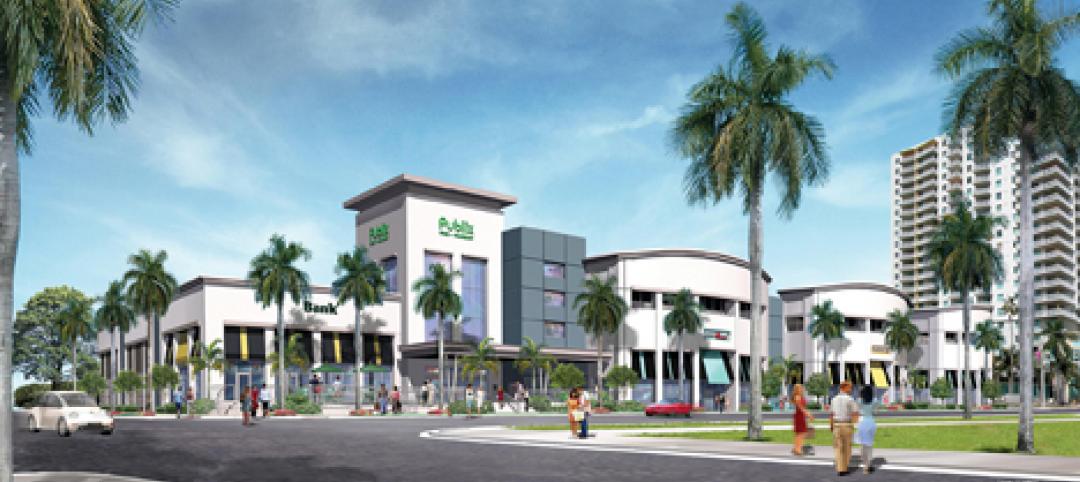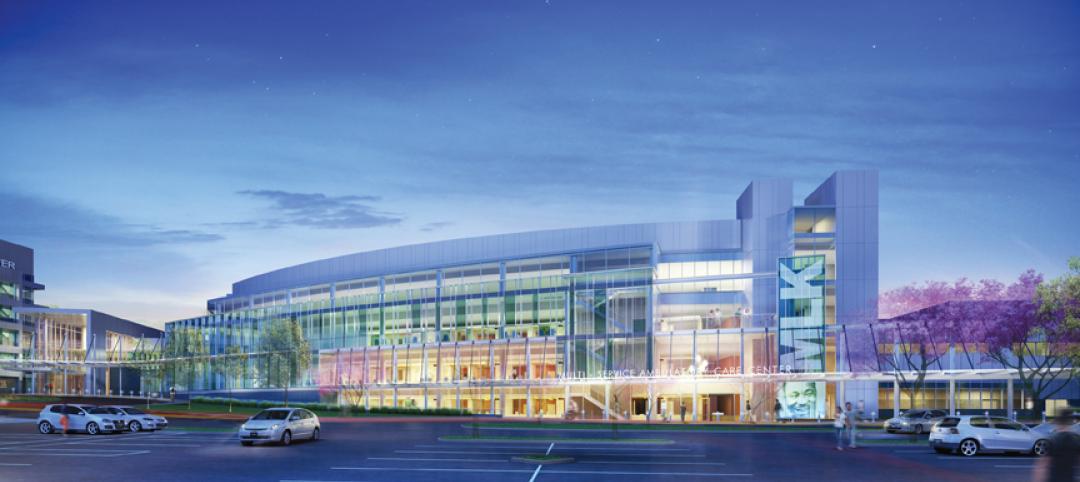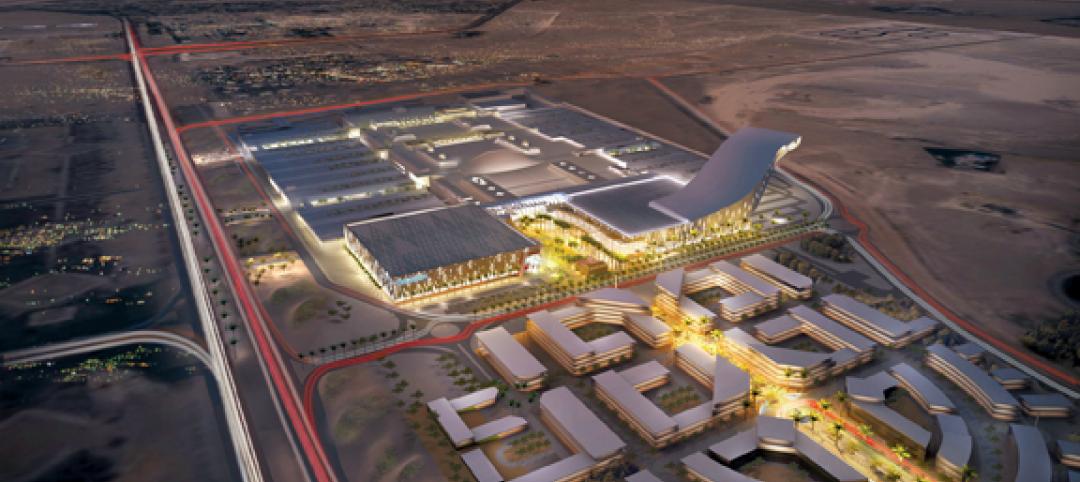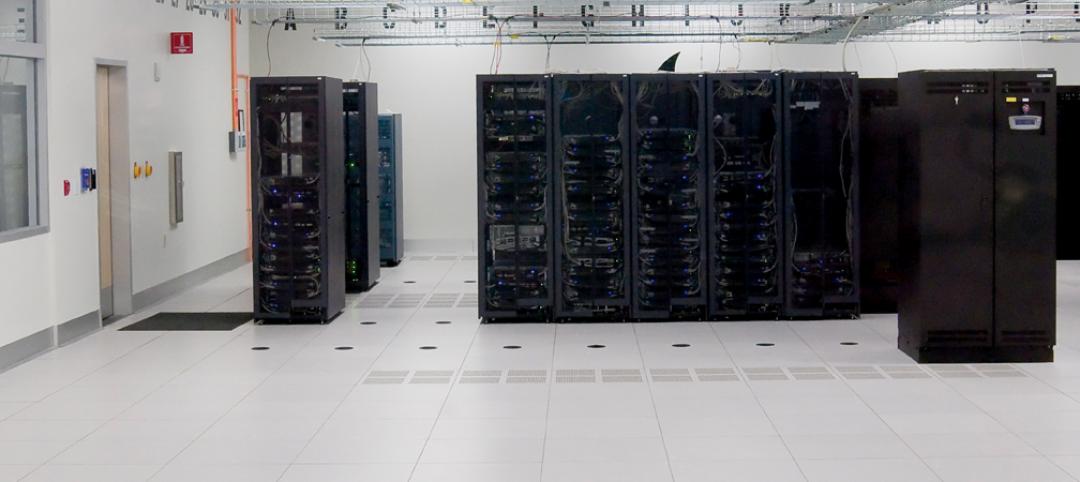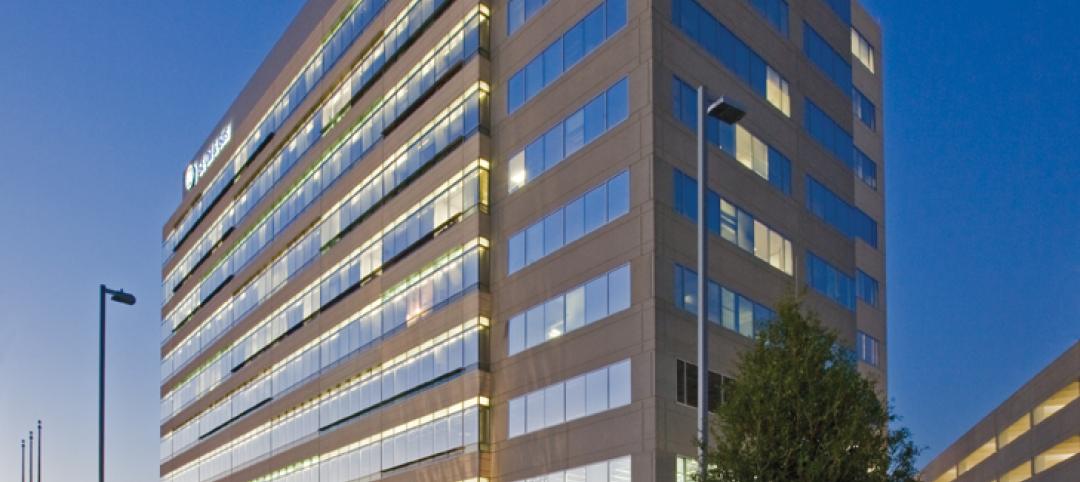Last year, SSOE Group saved an automotive client more than $250,000 by streamlining how data from the client’s manufacturing structures were gathered, using laser scanning, innovative workflows, and technology that converts point clouds to Revit models that can be imported to structural analysis software.
Innovation continues to be engineering firms’ best foot forward to remain competitive and relevant. And sometimes, “innovation” is resolutely basic: For a series of manhole inspections it performed for Carnegie Mellon University, Wiley|Wilson attached a camera controlled by a smartphone app to a 9-foot-long selfie stick for 360-degree information capture. KCI Technologies piloted AM Gradiometry technology, a subsurface investigation methodology that harnesses the power of AM-band radio to identify and map underground infrastructure and anomalies.
Admittedly, most other innovations engineers came up with weren’t as rudimentary. Jensen Hughes launched a new software program, HazAdvisr, that quickly categorizes chemical hazards and applies them to a project to achieve compliance, eliminating the need for time-consuming and often error-prone classification done by hand. AECOM’s patented water treatment solution, De-Fluoro, destroys a globally pervasive emerging contaminant Perfluorooctanoic Acid (PFAS), and optimizes infrastructure upgrades.
Thornton Tomasetti launched Beacon, an embodied carbon measurement tool that allows structural engineers to understand and manage embodied carbon optimization. And CDM Smith recently collaborated with Autodesk to develop the Rapid Energy Modeling tool, an integrated desktop application that enables energy managers and planners to conduct energy analyses at facilities without deploying physical resources onsite. Syska Hennessy was of the same mindset when it established a process to perform remote commissioning, punch-lists, and onsite field work virtually.
Engineers are more frequently being called upon for solutions that reduce their customers’ risks. For example, Affiliated Engineers Inc.’s resilience planning and design service features a tool that addresses climate change for the owner’s project location, characterizes the risk of failure to engineering systems should the identified potential disaster scale hazardous event(s) occur, develops adaptation and mitigation strategies, and presents this information in rich graphic form to the owner and design team.
Other innovations are designed as platforms for collaboration and greater efficiency. KLH Engineers created a series of custom Revit add-ins geared toward eliminating repetitive, rules-based tasks and providing the engineers with information they need to make informed decisions early in a project. And PBS Engineers is using 3D cameras to document the existing conditions of spaces during the initial site surveys. This process allows the team to have an accurate representation of the MEP conditions for a more coordinated design set.
Engineering firms expand services
These innovations emerged at a time when engineering firms were adding to their practice menus, and the sector continued to consolidate. Last October, IPS–Integrated launched a new service called CarTon, a complete cell and gene therapy operational readiness solution. This bundled service offering focuses on getting compliant cell and gene therapy products to market. Bernhard’s Energy-as-a-Service solutions offer healthcare clients alternative financing and project delivery methods that are designed to reduce cost structure and increase operational margins.
Burns & McDonnell hired a dozen professionals to expand services in the life sciences industry, collectively adding more than 200 years of additional design and construction experience in the pharmaceutical, biotech, animal health, medical device, and gene therapy sectors. EAPC Architects is now offering Entitlement services that process land development cases for rezoning properties, obtaining special permits and conditional uses for a specific land use. HPE Data Center relaunched its consulting practice in the U.S., Thailand, and Indonesia. Davis, Bowen & Friedel introduced the addition of in-house unmanned aerial vehicle (UAV) drone services. And DeSimone Consulting Engineers initiated a Risk Management Services practice.
For its industrializing colocation and hyperscale clientele, EYP Mission Critical rolled out a suite of formalized services focused on the adaptation of standardized designs for new paradigms, modular containerized implementation, tenant fit-out/retrofit, and optimization and operational efficiency in power, space, and cooling.
The coronavirus pushed several firms into new areas. Milhouse Engineering’s environmental experts developed a method for sanitization that combines a specially atomized fog and a three-stage HEPA air filtration system. NV5 Global offered a suite of COVID-19 support services. To support business continuity, its COVID-19 facility health and safety services provide site-specific deep cleaning protocols and training of cleaning staff to minimize risk of exposures. In California, the firm offered third-party building inspections and plan reviews in municipalities that closed their building departments during the outbreak. NV5’s MEP engineering and commissioning group supports remote field hospitals and facility renovations.
NV5 Global made nine strategic acquisitions in 2019 that added 1,100 employees, enhanced service offerings in the environmental, technology, infrastructure, and energy markets; and broadened its geographic coverage.
In 2019, IMEG Corp. acquired five firms and 10 new office locations. These acquisitions brought its employee count to 1,500 employees across nearly 50 locations. In 2019, Dewberry acquired California-based Drake Haglan and Associates, an 80-person firm serving private- and public-sector clients. P2S Inc. acquired Muni-Fed, an energy and civil engineering consulting firm, in Q4 2019. In August 2019, TLC Engineering acquired an FP/LS firm that doubled TLC’s revenue in this discipline. It also acquired a Chicago-based MEP firm that became its 15th location. And with the addition of design firms studio951 and EPOCH during the fourth quarter of 2019, Shive-Hattery expanded into two new markets: Lincoln, Neb., and South Bend, Ind.
Other firms saw operational opportunities in the virtual world: For instance, Ross & Baruzzini converted its entire IT infrastructure to Amazon Web Services cloud and virtual desktop services.
Last year, 31% of Desimone’s revenue came from green building and sustainability projects. And it was easy to forget, during a pandemic, that carbon neutrality remains a long-range goal for the built environment.
Morrison Hershfield, in collaboration with Humber College and project partners, completed a holistic deep energy retrofit of an aging Humber Building NX, making it the first existing building retrofit in Canada to achieve Zero Carbon Building-Design Certification from the Canada Green Building Council. In Spokane, Wash., McKinstry developed and designed Catalyst, a five-story, 159,000-sf cross-laminated timber (CLT) building whose goal is to be one of the largest zero-energy and one of the first zero-carbon buildings in North America.
Related Stories
| Feb 11, 2011
Grocery store anchors shopping center in Miami arts/entertainment district
18Biscayne is a 57,200-sf urban retail center being developed in downtown Miami by commercial real estate firm Stiles. Construction on the three-story center is being fast-tracked for completion in early 2012. The project is anchored by a 49,200-sf Publix market with bakery, pharmacy, and café with outdoor seating. An additional 8,000 sf of retail space will front Biscayne Boulevard. The complex is in close proximity to the Adrienne Arsht Center for the Performing Arts, the downtown Miami entertainment district, and the Omni neighborhood, one of the city’s fast-growing residential areas.
| Feb 11, 2011
Chicago architecture firm planning one of China’s tallest towers
Chicago-based Goettsch Partners was commissioned by developer Guangzhou R&F Properties Co. Ltd. to design a new 294,570-sm mixed-use tower in Tianjin, China. The Tianjin R&F Guangdong Tower will be located within the city’s newly planned business district, and at 439 meters it will be one of China’s tallest buildings. The massive complex will feature 134,900 sm of Class A office space, a 400-key, five-star hotel, 55 condominiums, and 8,550 sm of retail space. The architects are designing the tower with multi-story atriums and a high-performance curtain wall to bring daylight deep into the building, thereby creating deeper lease spans. The project is currently finishing design.
| Feb 11, 2011
Two projects seek to reinvigorate Los Angeles County medical center
HMC Architects designed two new buildings for the Los Angeles County Martin Luther King, Jr., Medical Center as part of a $360 million plan to reinvigorate the campus. The buildings include a 120-bed hospital, which involves renovation of an existing tower and several support buildings, and the construction of a new multi-service ambulatory care center. The new facilities will have large expanses of glass at all waiting and public areas for unobstructed views of downtown Los Angeles. A curved glass entrance canopy will unite the two buildings. When both projects are completed—the hospital in 2012 and the ambulatory care center in 2013—the campus will have added more than 460,000 sf of space. The hospital will seek LEED certification, while the ambulatory care center is targeting LEED Silver.
| Feb 11, 2011
Sustainable community center to serve Angelinos in need
Harbor Interfaith Services, a nonprofit serving the homeless and working poor in the Harbor Area and South Bay communities of Los Angeles, engaged Withee Malcolm Architects to design a new 15,000-sf family resource center. The architects, who are working pro bono for the initial phase, created a family-centered design that consolidates all programs into a single building. The new three-story space will house a resource center, food pantry, nursery and pre-school, and administrative offices, plus indoor and outdoor play spaces and underground parking. The building’s scale and setbacks will help it blend with its residential neighbors, while its low-flow fixtures, low-VOC and recycled materials, and energy-efficient mechanical equipment and appliances will help it earn LEED certification.
| Feb 11, 2011
Texas megachurch inspired by yesteryear’s materials, today’s design vocabulary
The third phase of The First Baptist Church of Pasadena, Texas, involves construction of a new 115,000-sf worship center addition. Currently in design by Zeigler Cooper, the project will include a 2,500-seat worship center (with circular layout and space for a 50-person orchestra and 200-person choir), a 500-seat chapel (for weddings, funerals, and special events), and a prayer room. The addition will connect to the existing church and create a Christian Commons for education, administration, music, and fellowship. The church asked for a modern design that uses traditional materials, such as stone, brick, and stained glass. Construction is scheduled to begin this summer.
| Feb 11, 2011
Apartment complex caters to University of Minnesota students
Twin Cities firm Elness Swenson Graham Architects designed the new Stadium Village Flats, in the University of Minnesota’s East Bank Campus, with students in mind. The $30 million, six-story residential/retail complex will include 120 furnished apartments with fitness rooms and lounges on each floor. More than 5,000 sf of first-floor retail space and two levels of below-ground parking will complete the complex. Opus AE Group Inc., based in Minneapolis, will provide structural engineering services.
| Feb 11, 2011
Four-story library at Salem State will hold half a million—get this—books!
Salem State University in Massachusetts broke ground on a new library and learning center in December. The new four-story library will include instructional labs, group study rooms, and a testing center. The modern, 124,000-sf design by Boston-based Shepley Bulfinch includes space for 500,000 books and study space for up to a thousand students. Sustainable features include geothermal heating and cooling, rainwater harvesting, and low-flow plumbing fixtures.
| Feb 11, 2011
Green design, white snow at Egyptian desert retail complex
The Mall of Egypt will be a 135,000-sm retail and entertainment complex in Cairo’s modern 6th of October district. The two-story center is divided into three themed zones—The City, which is arranged as a series of streets lined with retail and public spaces; The Desert Valley, which contains upscale department stores, international retailers, and a central courtyard for music and other cultural events; and The Crystal, which will include leisure and entertainment venues, including a cinema and indoor snow park. RTKL is designing the massive complex to LEED Silver standards.
| Feb 10, 2011
Medical Data Center Sets High Bar for BIM Design Team
The construction of a new data center becomes a test case for BIM’s ability to enhance project delivery across an entire medical campus.
| Feb 10, 2011
Zero Energy Buildings: When Do They Pay Off in a Hot and Humid Climate?
There’s lots of talk about zero energy as the next big milestone in green building. Realistically, how close are we to this ambitious goal? At this point, the strategies required to get to zero energy are relatively expensive. Only a few buildings, most of them 6,000 sf or less, mostly located in California and similar moderate climates, have hit the mark. What about larger buildings, commercial buildings, more problematic climates? Given the constraints of current technology and the comfort demands of building users, is zero energy a worthwhile investment for buildings in, for example, a warm, humid climate?


