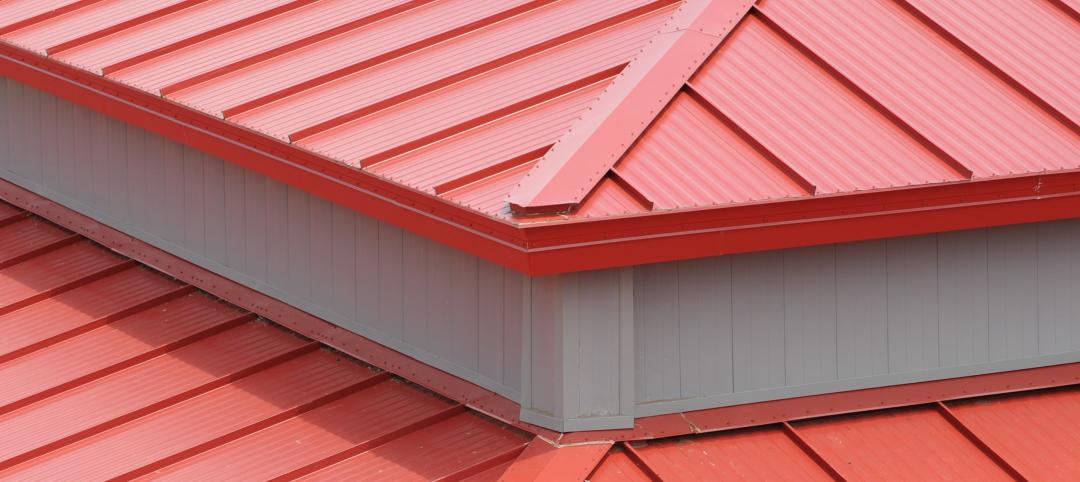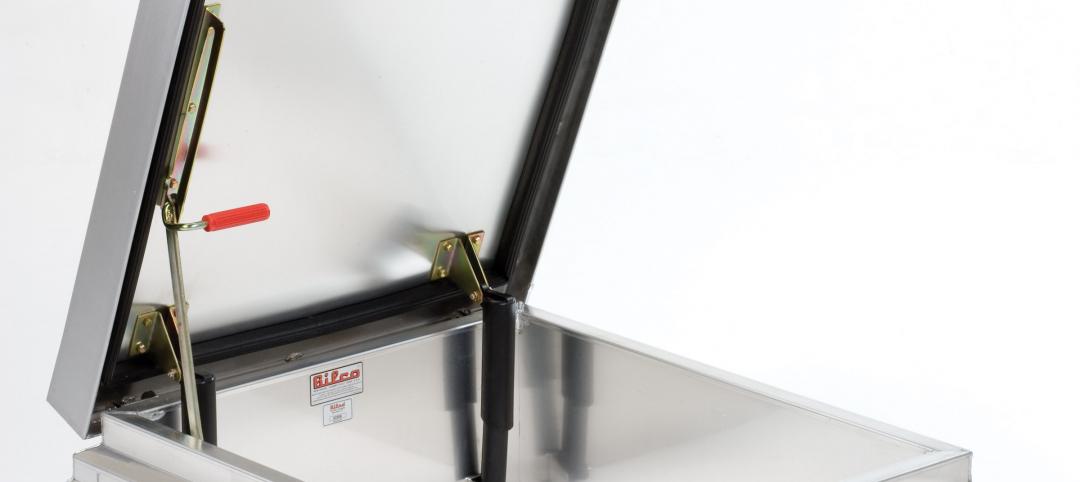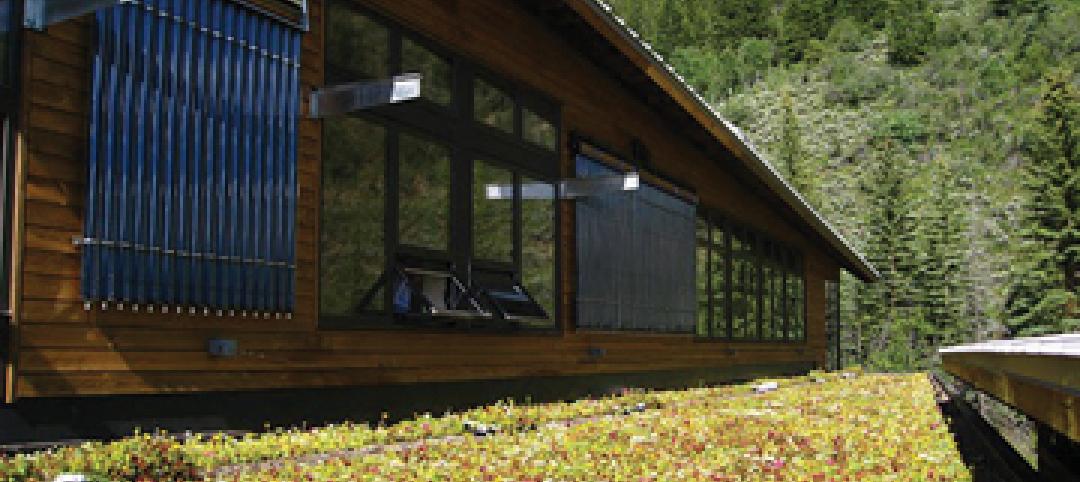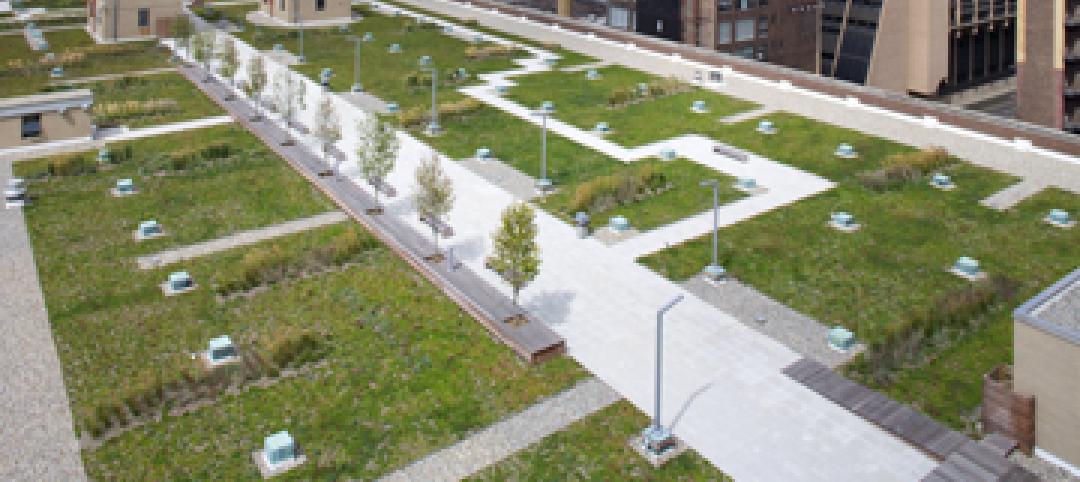Driven by Federally-mandated sustainable requirements, a 300,000 plus square-foot Vegetative Roof Assembly (VRA) was incorporated into the architectural design for the U.S. Coast Guard’s 11-level, 1.2 million square foot headquarters located in Washington D.C.
Since the U.S. Coast Guard Headquarters structure is terraced into the hillside with elevation changes of 120 feet, two levels were above-ground while the remaining nine were built into the hillside. As a result, the VRA architectural design and construction team navigated a range of unique design considerations to ultimately receive LEED Gold certification from the U.S. Green Building Council.
A cross-functional team collaborated throughout the three-phased VRA construction. Under the direction of WDG Architecture, the architect of record for the roofing, and HOK, the lead on vegetative roof components, Gordon Contracting served as the roofing contractor and Tilson Group supplied and installed the hundreds of thousands of individual vegetative roof plants.
From the outset of the project, the integrated roofing team was tasked with designing a VRA that would help decrease the building’s heating and cooling energy usage, reduce and filter storm water runoff, lower long-term maintenance and extend the life of the roof. The unique roof would also serve to integrate the 176-acre campus with the building and its 4,000 occupants.
To accomplish these objectives, the project team carefully selected performance-based product solutions that would work in conjunction to support the roof vegetation. FOAMULAR® 404 & 604 extruded polystyrene (XPS) insulations were selected for use in Protected Roof Membrane Assemblies (PRMA), where the insulation is placed directly over the membrane.
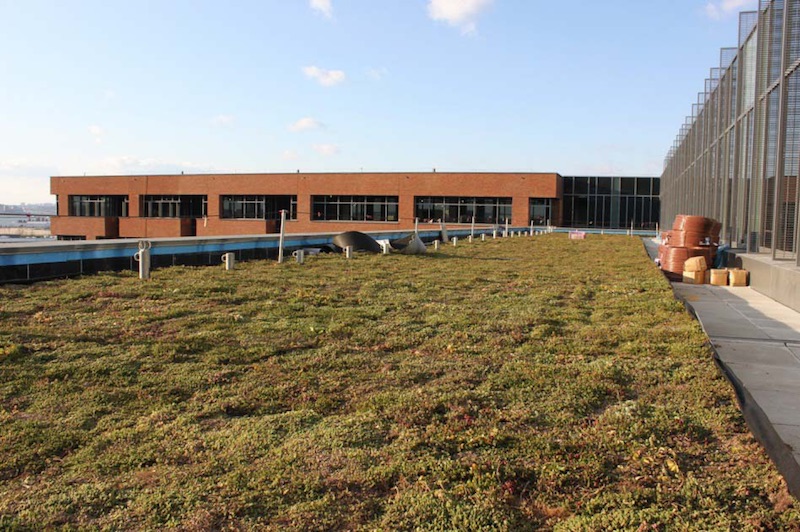
The water resistance and compressive strength of FOAMULAR® XPS insulation provided the integrity needed for long-term roof performance at this building site. The product composition also helped contribute towards attaining LEED Gold certification.
Given the sheer scope and size of the VRA project, it was inevitable that the roofing team would encounter several scenarios that required strategic problem-solving throughout the VRA installation. For example, the team adjusted the engineered soil specification to reduce the loads within the structural tolerances for the roof structure and carefully addressed a range of pH, moisture, organic matter and nutrient levels to support the variety of plants.
In addition to managing a range of prescribed planting installation seasons, the heat during the Washington, D.C. summers also added complexity and the need to ensure the plants receive sufficient water during their establishment period.
After successfully navigating a wide range of challenges and opportunities, the U.S. Coast Guard Headquarters’ VRA epitomizes the marriage of form and function and is recognized among the largest green roofs in the world.
Completed in 2013, the VRA not only aesthetically enhances the building, but it also retains storm water that would otherwise combine with waste water that may bypass the Blue Plains Wastewater plant. In fact, according to the Landscape Performance Foundation, the headquarters’ vegetative roof retains up to 424,000 gallons of rainwater.
For more information, please visit www.owenscorning.com or call 1-800-GET-PINK.
Related Stories
| Oct 26, 2011
Metl-Span selected for re-roof project
School remained in session during the renovation and it was important to minimize the disruption as much as possible.
| Oct 17, 2011
Aerialogics announces technology partnership with CertainTeed Corp.
CertainTeed to provide Aerialogics’ Aerial Measurement Services to its credentialed contractor base and utilize the technology in its Roofing Products Division.
| Oct 5, 2011
GREENBUILD 2011: Roof hatch designed for energy efficiency
The cover features a specially designed EPDM finger-type gasket that ensures a positive seal with the curb to reduce air permeability and ensure energy performance.
| Sep 27, 2011
Steel Joist Institute announces October webinar on Open Web Steel Joists
Webinar participants can earn 0.15 CEUs or 1.5 PDHs.
| Sep 14, 2011
USGBC L.A. Chapter's Green Gala features Jason McLennan as keynote speaker
The Los Angeles Chapter of the nonprofit USGBC will launch its Sustainable Innovation Awards this year during the chapter's 7th Annual Green Gala on Thursday, November 3.
| Sep 12, 2011
PVs play new roles as a teaching tool
Solar installations are helping K-12 schools around the country save money and teach students the intricacies of renewable energy sources.
| Sep 12, 2011
Putting a stamp on USPS's first green roof
The Morgan Building roof totals 150,000-sf. In addition to a vegetated green roof, other roof areas were upgraded and included 55,000-sf of reflective concrete pavers and ballast, which were also placed over a Sarnafil waterproofing membrane, and 40,000-sf of EnergySmart Roof—a reflective, energy-efficient vinyl roofing system from Sika Sarnafil.
| May 10, 2011
Sika Sarnafil introduces new roofing coating for existing roofs
Sika Sarnafil announced the availability of Sikacoat roof coatings, the latest addition to the company’s roofing product line and an economical solution to extend the life of existing roofing systems until a roof replacement is necessary. The Sikacoat roof coatings can be used over existing single ply roofing membranes, asphalt roof systems or metal roof systems.


