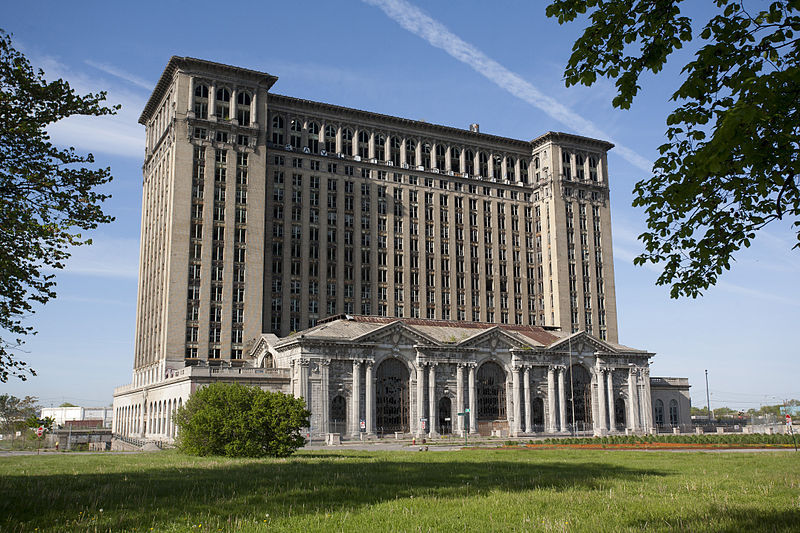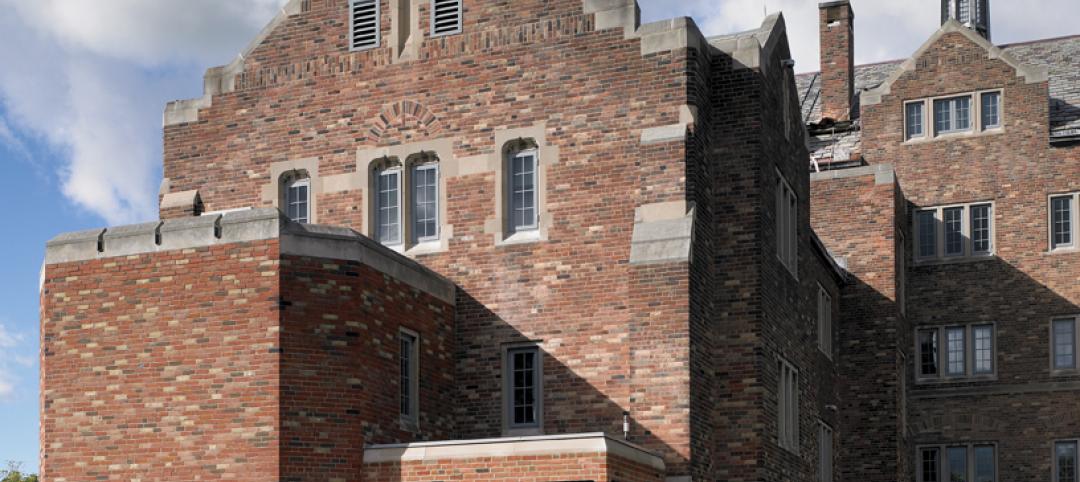Ford recently confirmed its interest in purchasing Michigan Central Station in Corktown. According to Crain’s Detroit Business, Edsel Ford II said the company’s board of directors was made aware of plans to purchase the infamously abandoned station as part of a redevelopment of Corktown. The building is currently owned by the family of billionaire Manuel Moroun.
The station, its 230-foot-tall, 18-floor office tower, and the 110,000-sf concourse have been vacant since 1988. Despite recent improvements, such as the installation of 1,100 new windows at a cost of $8 million, the abandoned facility would require a substantial reconstruction and renovation effort to get it back to working order.
See Also: Ford begins 10-year plan to centralize Dearborn, Mich., campus
Ford has already purchased a building in Corktown and wants to establish a campus in the area to have its autonomous and electric vehicle units in one spot. The interest in purchasing Michigan Central Station to spur a redevelopment in the Corktown area could be an attempt to attract young talent to support the company’s more future-forward goals, i.e. its autonomous and electric vehicle plans.
Michigan Central Station has been the focus of many potential restoration projects, but, to this point, none have been able to move passed the negotiation phase.
Update
Ford has officially purchased Michigan Central Station. According to the Detroit Free Press, the campus will become the hub of a new campus focused on advanced automotive technology. Ford also purchased the neighboring book depository building, also owned by the Morouns. More details about Ford's plans for the site will be revealed at a media event on June 19th.
Related Stories
| Jan 12, 2012
CSHQA receives AIA Northwest & Pacific Region Merit Award for Idaho State Capitol restoration
After a century of service, use, and countless modifications which eroded the historical character of the building and grounds, the restoration brought the 200,000-sf building back to its former grandeur by restoring historical elements, preserving existing materials, and rehabilitating spaces for contemporary uses.
| Jan 6, 2012
Summit Design+Build completes Park Place in Illinois
Summit was responsible for the complete gut and renovation of the former auto repair shop which required the partial demolition of the existing building, while maintaining the integrity of the original 100 year-old structure, and significant re-grading and landscaping of the site.
| Jan 4, 2012
Shawmut Design & Construction awarded dorm renovations at Brown University
Construction is scheduled to begin in June 2012, and will be completed by December 2012.
| Jan 3, 2012
The Value of Historic Paint Investigations
An expert conservator provides a three-step approach to determining a historic building’s “period of significance”—and how to restore its painted surfaces to the correct patterns and colors.
| Jan 3, 2012
28th Annual Reconstruction Awards: Bringing Hope to Cancer Patients
A gothic-style structure is reconstructed into comfortable, modern patient residence facility for the American Cancer Society.
| Jan 3, 2012
Rental Renaissance, The Rebirth of the Apartment Market
Across much of the U.S., apartment rents are rising, vacancy rates are falling. In just about every major urban area, new multifamily rental projects and major renovations are coming online. It may be too soon to pronounce the rental market fully recovered, but the trend is promising.
| Dec 27, 2011
Ground broken for adaptive reuse project
Located on the Garden State Parkway, the master-planned project initially includes the conversion of a 114-year-old, 365,000-square-foot, six-story warehouse building into 361 loft-style apartments, and the creation of a three-level parking facility.
| Dec 27, 2011
Suffolk Construction celebrates raising of Boston Tea Party Ships & Museum cupola
Topping off ceremony held on 238th Anniversary of Boston Tea Party.















