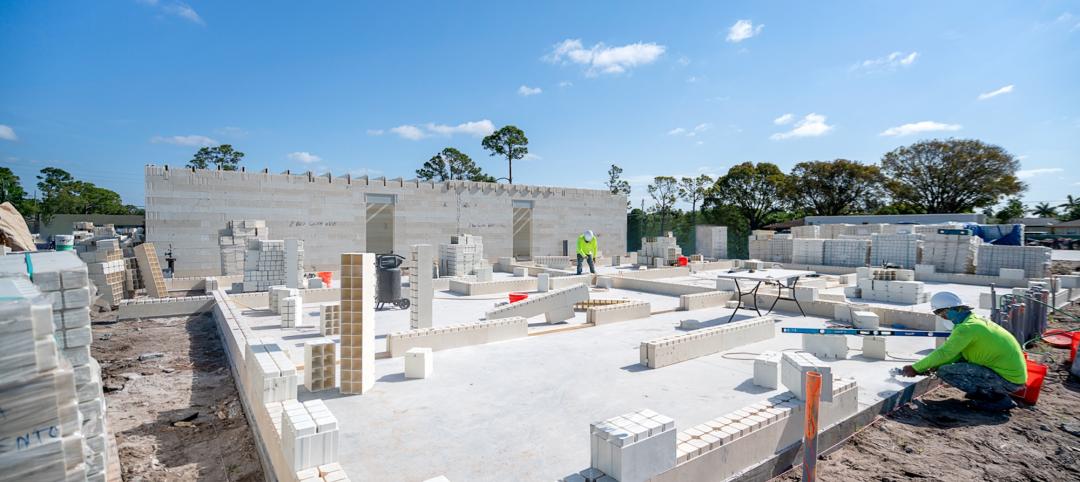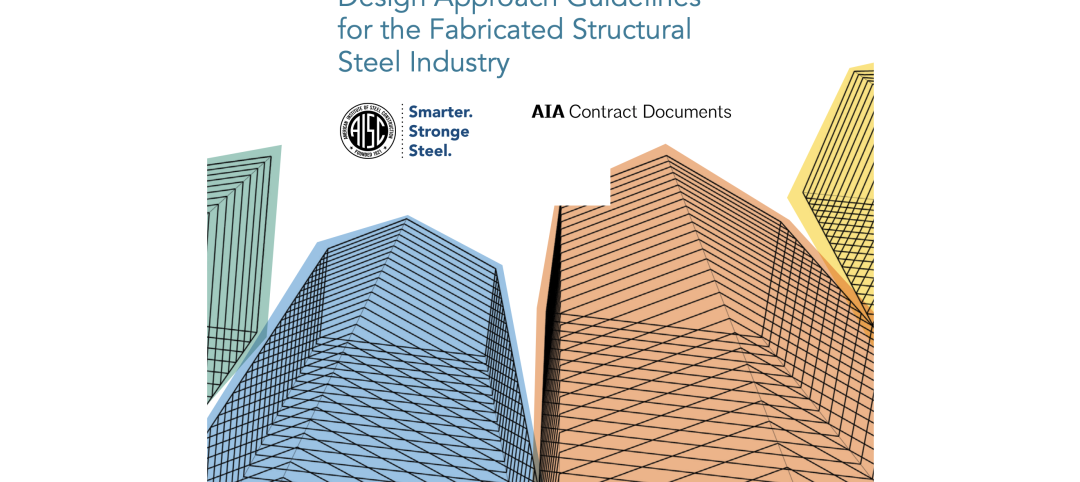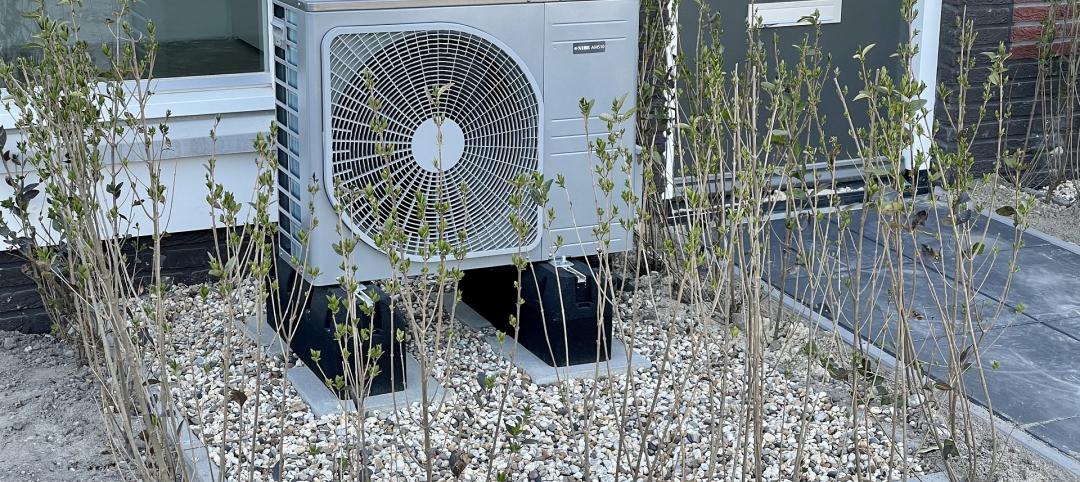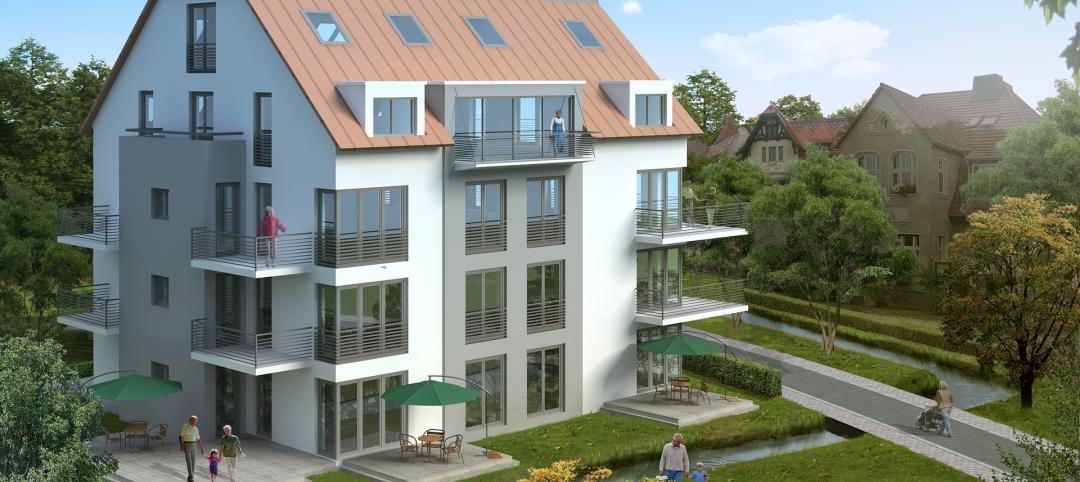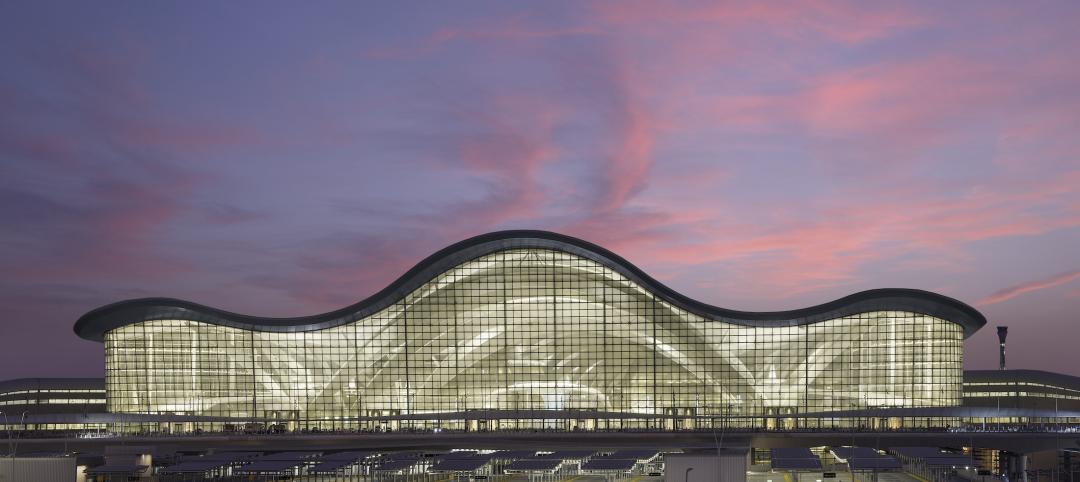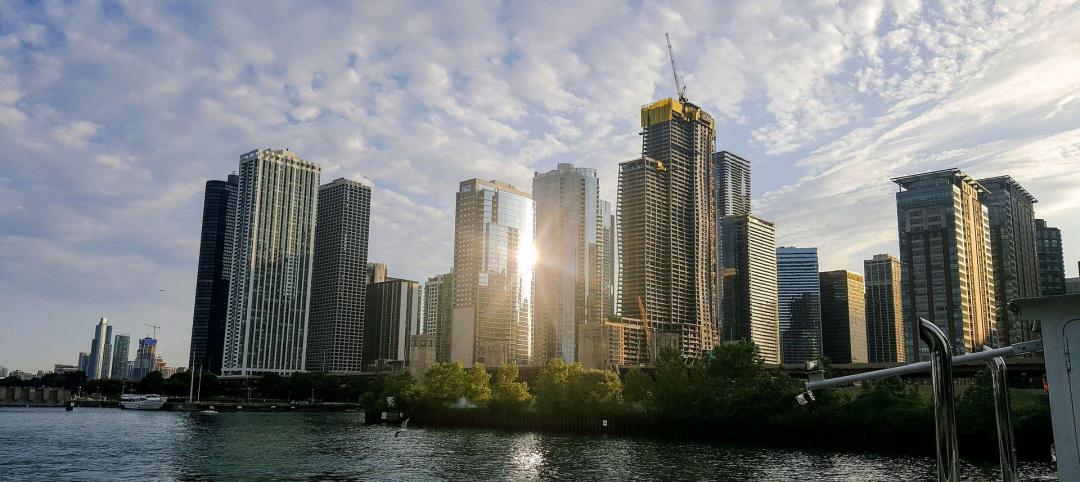When earthquakes occur, it is the older buildings that often collapse first because they are not engineered to resist powerful earthquake forces. Those newer buildings, however, that look structurally sound often sustain non-structural damage that, despite appearances, can become unusable. This is what happened last week in Christchurch, resulting in many buildings that can no longer be occupied.
Last week our firm sent in an investigative team of structural engineers to assess the damage to Christchurch. As engineers, what we found was quite shocking but not unexpected: 30-50% of buildings constructed of unreinforced masonry (URM) sustained severe damage or collapsed. By comparison, the total damage in Port-au-Prince, Haiti as a result of last year’s earthquake was less from a percentage standpoint than what was experienced in downtown Christchurch last week. Several older non-ductile concrete buildings (existing structures that fail in a brittle manner under the load of an earthquake) have also been severely damaged or collapsed.
These findings provide proof that countries and cities that do not have mandatory retrofit ordinances for hazardous buildings are exposed to tremendous risk – not only in New Zealand, but everywhere else in the world.
Our team also observed that many, newer buildings experienced significant non-structural damage, which is dangerous for building inhabitants and greatly impacts functionality and business continuity.
People in cities situated in areas of high earthquake risk may have a false sense of security because they do not fully understand the intent of most building codes and equate code compliance to mean earthquake-proof. In fact, even in advanced earthquake engineering countries such as New Zealand, the US and Japan, most building codes are minimum guidelines for “life safety” only and have often proven to be inadequate for building sustainability, and at times, survivability.
Buildings must be better designed for disasters. Mandatory URM and non-ductile concrete structure retrofit ordinances must be put in place to save lives. And high-performance earthquake engineering must be practiced for sustainability of new buildings so they can support continued functionality of cities after a disaster. This must be done worldwide.
Together with my team, I have spent the past 13 months in Haiti working with the Ministry of Public Works, the United Nations and the Pan American Development Foundation assisting Haitian engineers to assess the damage to 400,000 buildings and repair 2,000 damaged houses as a USAID pilot project. The tragedy has to be experienced to be understood. Hiroshima is one of the great disasters of the twentieth century and has a firm place in our historical imaginations. The bomb killed 200,000 people. Yet, in terms of the loss of human life, Haiti’s earthquake caused even greater loss – over 230,000 lives.
The unfortunate truth is that engineers have predicted major earthquakes in Christchurch and Port-au-Prince for years. Of course, we could not say when but we knew there was a high probability of another earthquake. Little was done by the respective governments or the private sector. How distressing to realize that with proper engineering, much of the loss of life, structural damage and financial loss could have been reduced significantly.
Today, we know enough about constructing seismic-resistant buildings that allow them to withstand large earthquakes, protect their inhabitants and allow businesses to continue functioning. That said, today’s earthquake damage repair technology has also advanced so that in the next 24 months 100,000 homes in Haiti can be repaired with local materials and masons so that they are safer than before and can be reoccupied by their inhabitants, allowing them to leave the terrible conditions in the tent cities.
Preparing for disasters is not difficult. Responsible governments, the private sector and residents must act on the knowledge that these events can be anticipated and preparations must be made for their eventual occurrence, thereby saving lives and minimizing damage.
Dr. Miyamoto is President and CEO of Miyamoto International, a global earthquake and structural engineering firm.
Related Stories
Engineers | Feb 20, 2024
An engineering firm traces its DEI journey
Top-to-bottom buy-in has been a key factor in SSOE Group’s efforts to become more diverse, equitable, and inclusive in its hiring, mentoring, and benefits.
Building Tech | Feb 20, 2024
Construction method featuring LEGO-like bricks wins global innovation award
A new construction method featuring LEGO-like bricks made from a renewable composite material took first place for building innovations at the 2024 JEC Composites Innovation Awards in Paris, France.
Codes and Standards | Feb 20, 2024
AISC, AIA release second part of design assist guidelines for the structural steel industry
The American Institute of Steel Construction and AIA Contract Documents have released the second part of a document intended to provide guidance for three common collaboration strategies.
Student Housing | Feb 19, 2024
UC Law San Francisco’s newest building provides student housing at below-market rental rates
Located in San Francisco’s Tenderloin and Civic Center neighborhoods, UC Law SF’s newest building helps address the city’s housing crisis by providing student housing at below-market rental rates. The $282 million, 365,000-sf facility at 198 McAllister Street enables students to live on campus while also helping to regenerate the neighborhood.
MFPRO+ News | Feb 15, 2024
UL Solutions launches indoor environmental quality verification designation for building construction projects
UL Solutions recently launched UL Verified Healthy Building Mark for New Construction, an indoor environmental quality verification designation for building construction projects.
MFPRO+ News | Feb 15, 2024
Nine states pledge to transition to heat pumps for residential HVAC and water heating
Nine states have signed a joint agreement to accelerate the transition to residential building electrification by significantly expanding heat pump sales to meet heating, cooling, and water heating demand. The Memorandum of Understanding was signed by directors of environmental agencies from California, Colorado, Maine, Maryland, Massachusetts, New Jersey, New York, Oregon, and Rhode Island.
MFPRO+ News | Feb 15, 2024
Oregon, California, Maine among states enacting policies to spur construction of missing middle housing
Although the number of new apartment building units recently reached the highest point in nearly 50 years, construction of duplexes, triplexes, and other buildings of from two to nine units made up just 1% of new housing units built in 2022. A few states have recently enacted new laws to spur more construction of these missing middle housing options.
Hospital Design Trends | Feb 14, 2024
Plans for a massive research hospital in Dallas anticipates need for child healthcare
Children’s Health and the UT Southwestern Medical Center have unveiled their plans for a new $5 billion pediatric health campus and research hospital on more than 33 acres within Dallas’ Southwestern Medical District.
Airports | Feb 13, 2024
New airport terminal by KPF aims to slash curb-to-gate walking time for passengers
The new Terminal A at Zayed International Airport in the United Arab Emirates features an efficient X-shape design with an average curb-to-gate walking time of just 12 minutes. The airport terminal was designed by Kohn Pedersen Fox (KPF), with Arup and Naco as engineering leads.
Codes | Feb 9, 2024
Illinois releases stretch energy code for building construction
Illinois is the latest jurisdiction to release a stretch energy code that provides standards for communities to mandate more efficient building construction. St. Louis, Mo., and a few states, including California, Colorado, and Massachusetts, currently have stretch codes in place.



