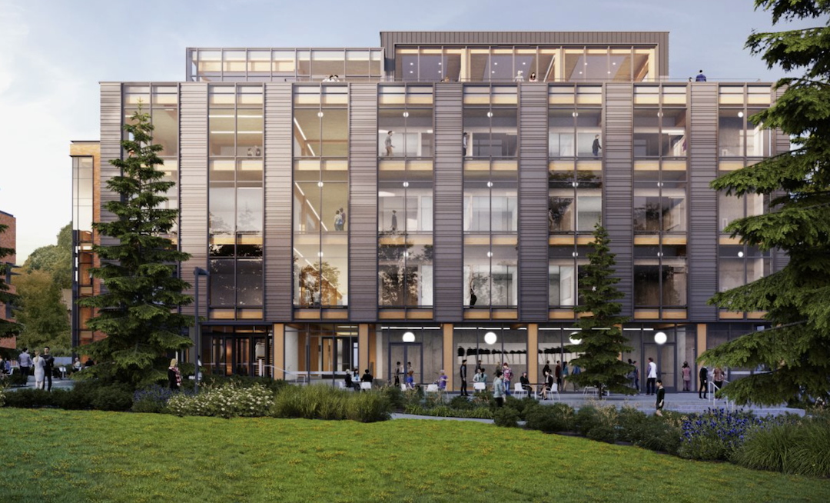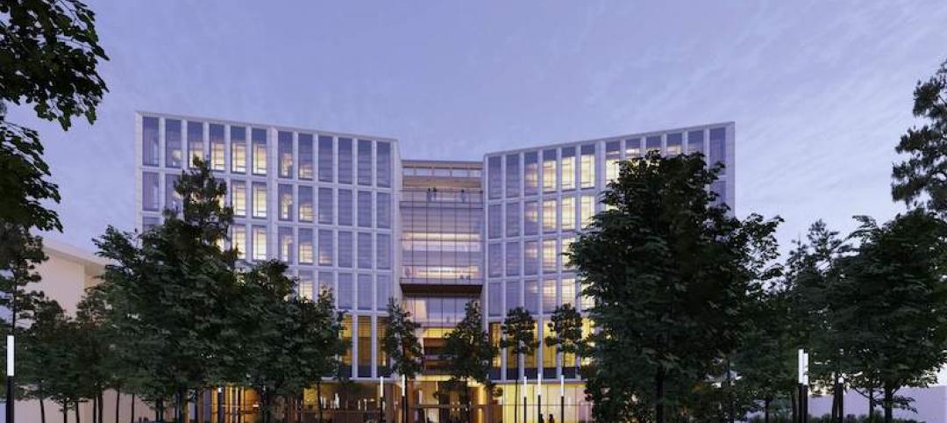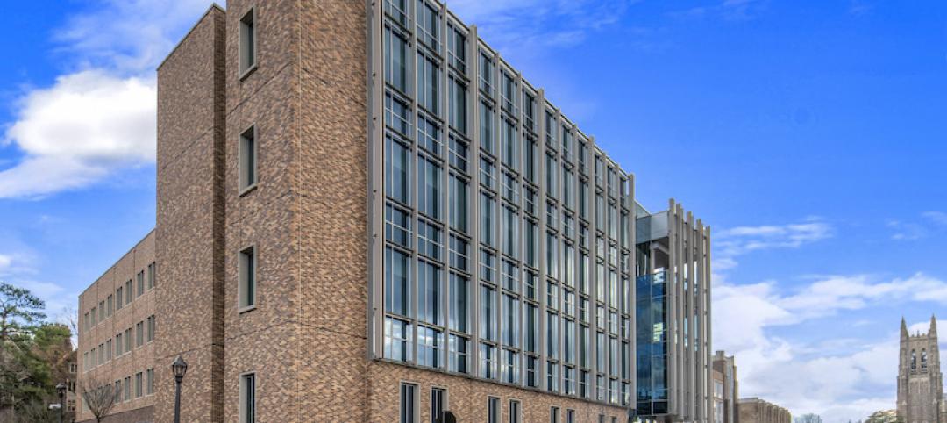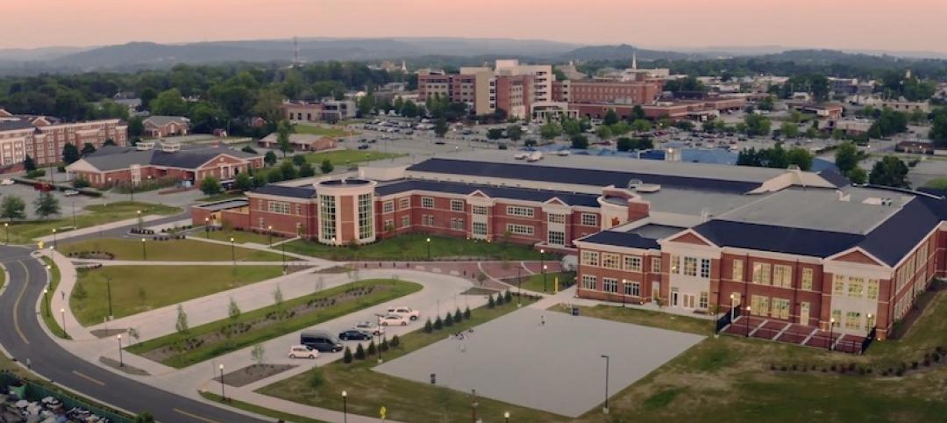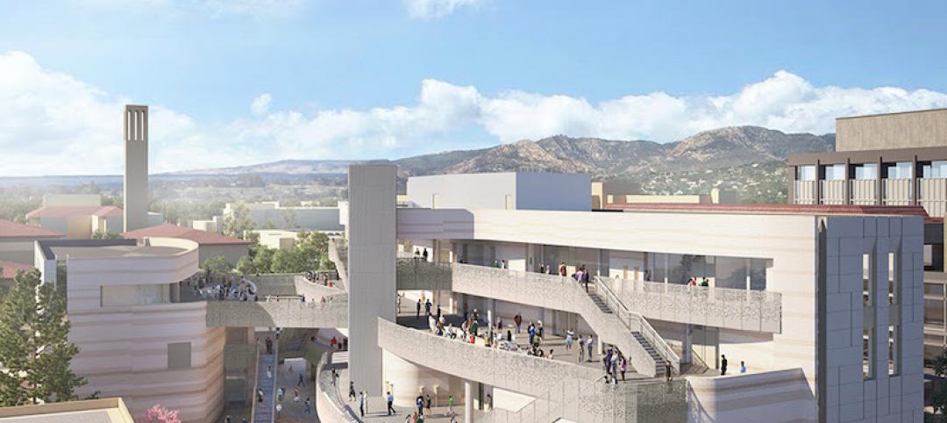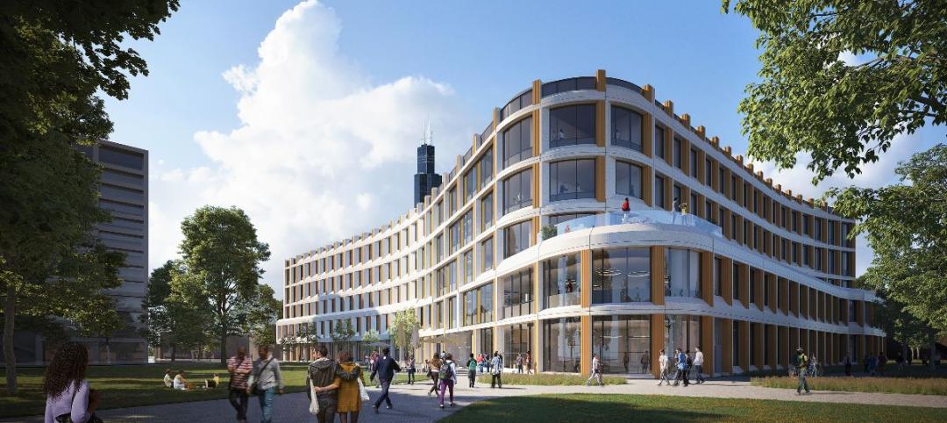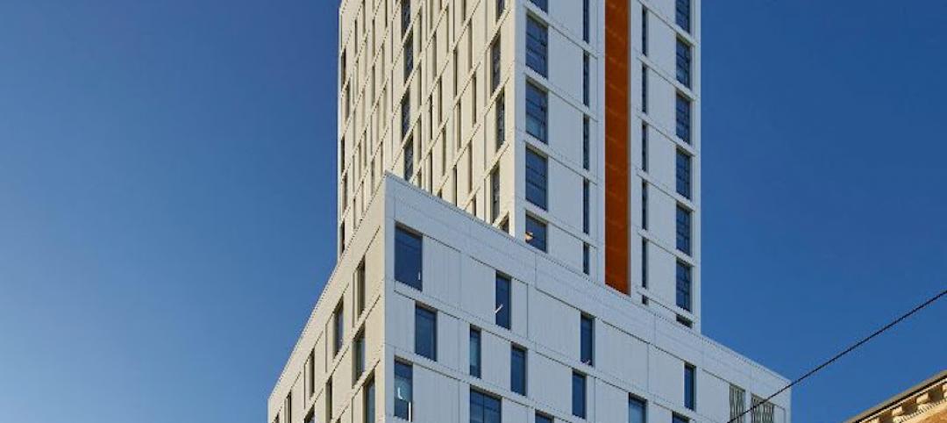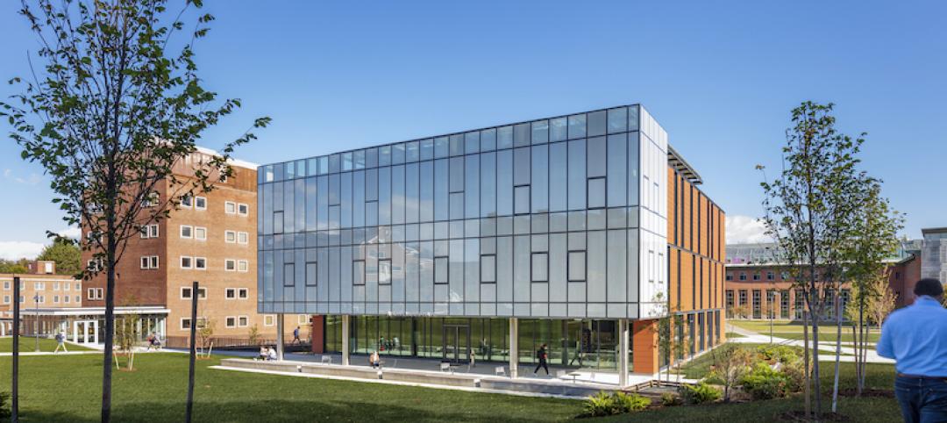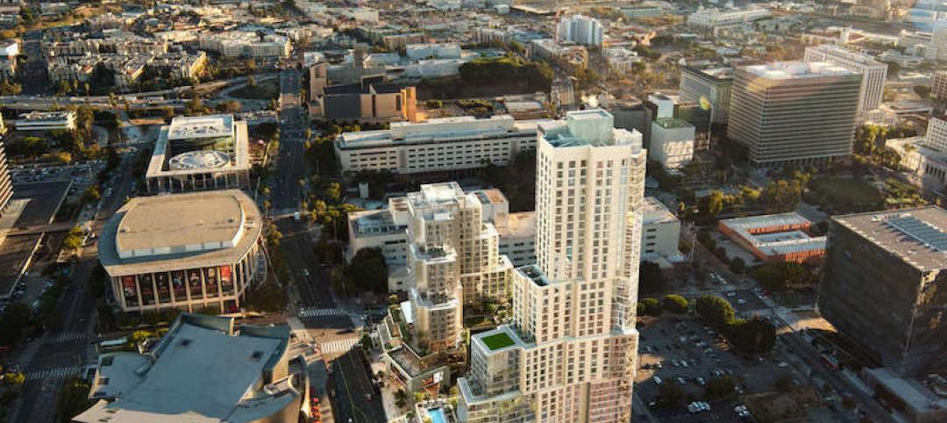Founders Hall, a new 85,000-sf mass timber structure, has topped out at the University of Washington. The project expands the Michael G. Foster School of Business while revitalizing the campus core by framing the northeast edge of historic Denny Yard.
The building is organized in two parts to optimize program functionality of workplace, learning, and collaboration activities. Active-learning, collaboration, and event spaces are positioned at the south edge of the site to engage the distinctive qualities of the Denny Yard landscape and provide a link to the pedestrian pathways that traverse the precinct. Landscaped terraces and rain gardens reinforce the natural slope and evergreen plantings of the open space.
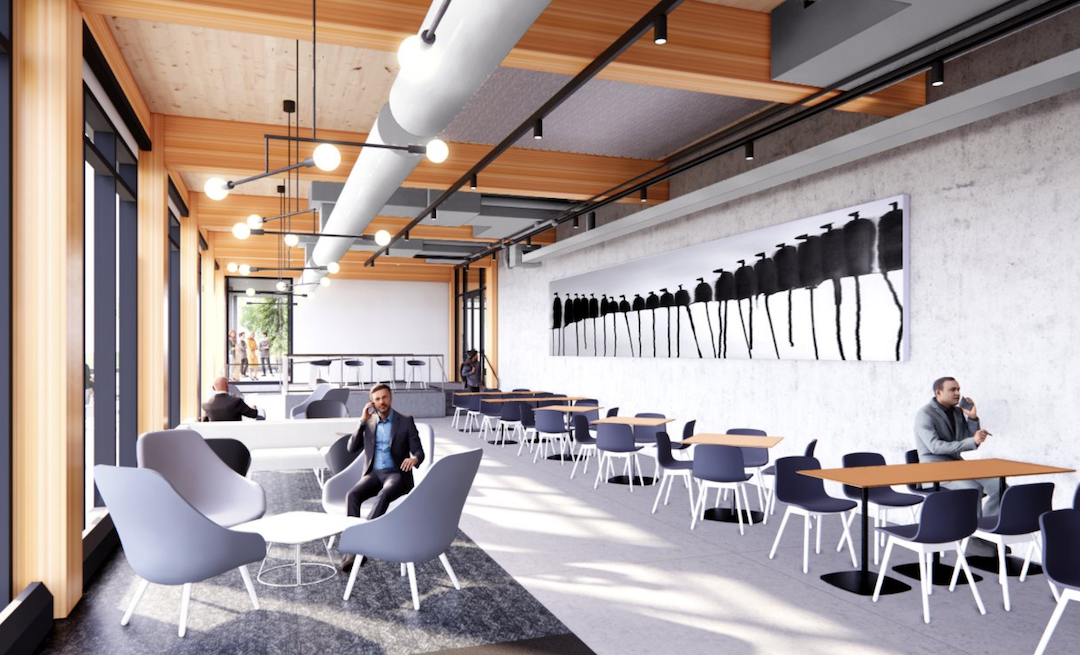
An open circulation space serves as a central connector with a feature stair that provides shared access to tiered classrooms, student commons, a special event venue, and an outdoor terrace. The tiered classrooms are designed to serve group sizes from 65 to 135 students with active-learning functionality. Twenty-eight team rooms, four conference rooms, a student commons, and an event forum with an adjacent roof terrace further activate the collaboration zone.
A series of collaboration spaces located throughout the building are designed to encourage teamwork and foster spontaneous interaction among students, program staff, and the broader business community. Classrooms, conference facilities, and recruiting spaces will provide expanded opportunities for community and corporate engagement through hosting events and inviting outside speakers, alumni, and corporate recruiters.
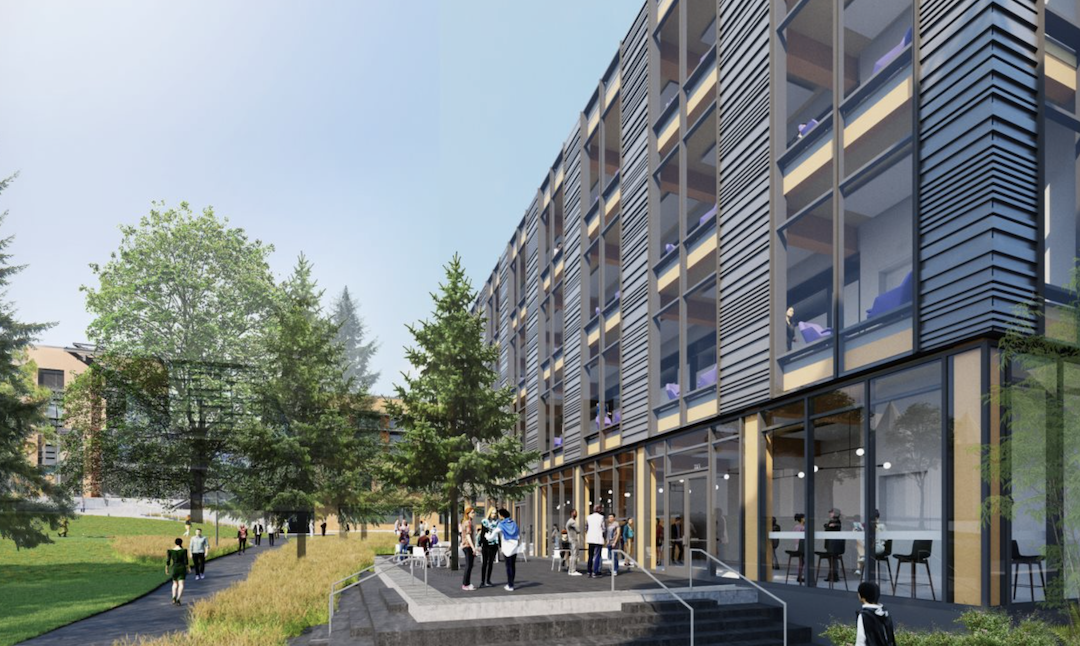
Founders Hall is designed for sustainable performance and social connection. The project is a model for sustainable design at the University of Washington and embraces UW’s Green Building Standards, which has helped the project reduce emissions from embodied carbon by 83%.
“The 83% reduction in operational carbon is a result of careful balancing between envelope performance, the mechanical system design, and the users’ commitment to leverage operable windows and ceiling fans in lieu of energy-intensive air conditioning,” said Robert Smith, Principal, LMN Architects, in a release.
Founders Hall is slated for completion in the summer of 2022.
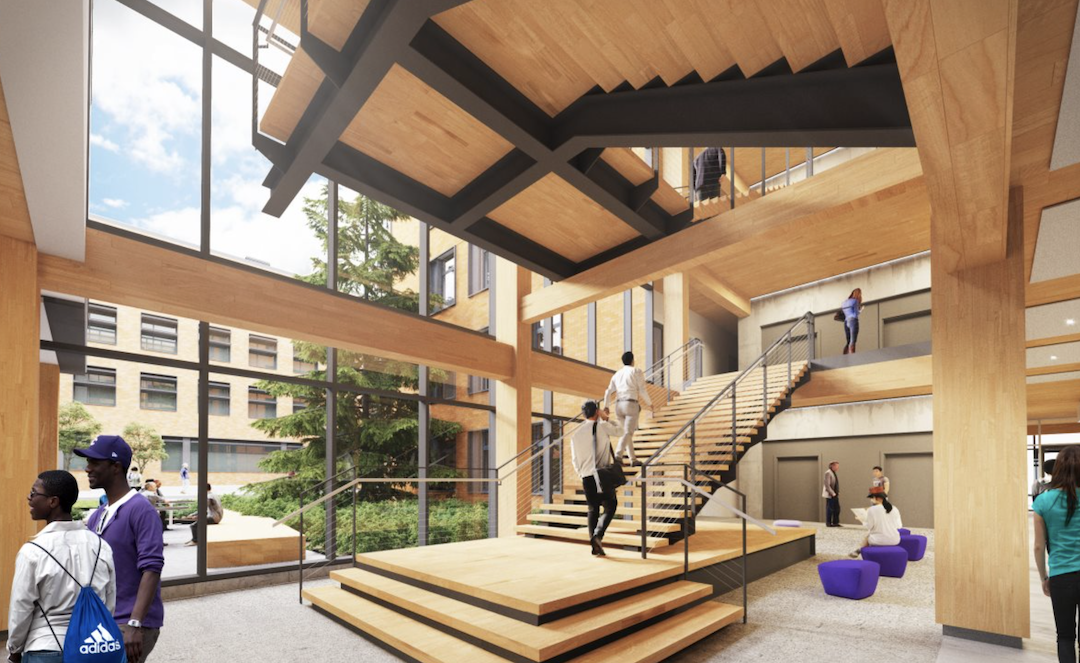
Related Stories
University Buildings | Apr 29, 2021
Perkins&Will to design new gateway building for the University of British Columbia
The building will transform the arrival experience for students, staff, and visitors.
University Buildings | Apr 29, 2021
The Weekly Show, April 29, 2021: COVID-19's impact on campus planning, and bird management strategies
This week on The Weekly show, BD+C Senior Editor John Caulfield interviews a duo of industry experts on 1) how campus planning has changed during the pandemic and 2) managing bird infestations on construction sites and completed buildings.
University Buildings | Apr 19, 2021
Duke University’s Wilkinson Building completes
Bohlin Cywinski Jackson designed the project.
University Buildings | Apr 15, 2021
Tennessee Tech University’s new recreation and fitness center opens
Wold | HFR Design designed the project.
University Buildings | Apr 12, 2021
University of California Santa Barbara breaks ground on new Classroom Building
LMN Architects designed the project.
University Buildings | Apr 1, 2021
KPF unveils design of Hong Kong University of Science and Technology campus
The project will be built over two phases.
University Buildings | Mar 17, 2021
UIC’s Computer Design Center will help meet the demands of a growing student body
LMN Architects in collaboration with Booth Hansen is designing the project.
University Buildings | Mar 5, 2021
Perkins and Will designs new vertical campus for Ryerson University
The 28-story tower is located in Toronto.
University Buildings | Feb 26, 2021
Dartmouth College’s new faculty and graduate student center completes
Leers Weinzapfel Associates designed the project.
Market Data | Feb 24, 2021
2021 won’t be a growth year for construction spending, says latest JLL forecast
Predicts second-half improvement toward normalization next year.


