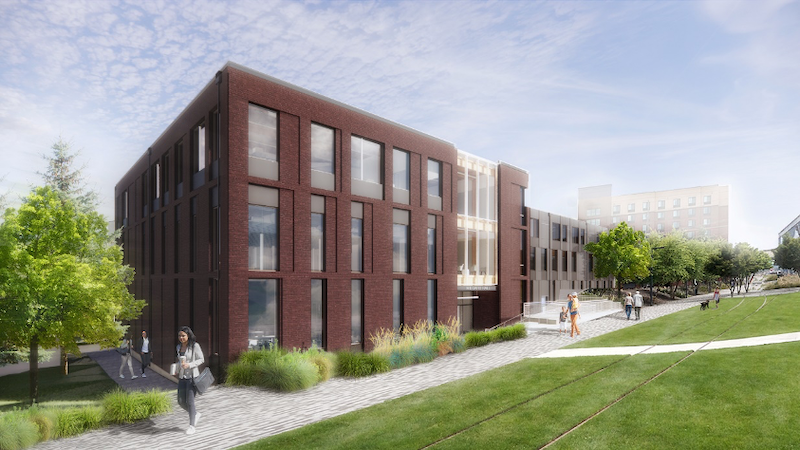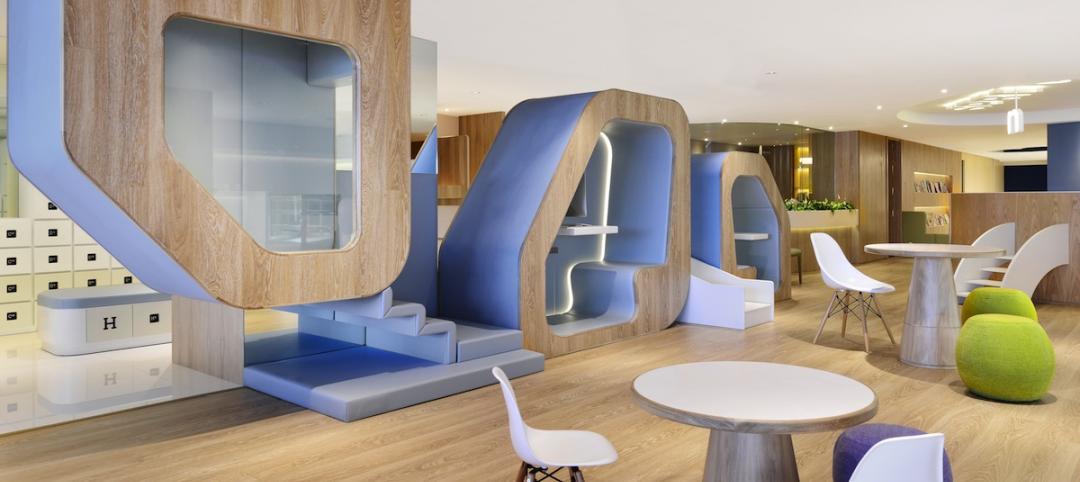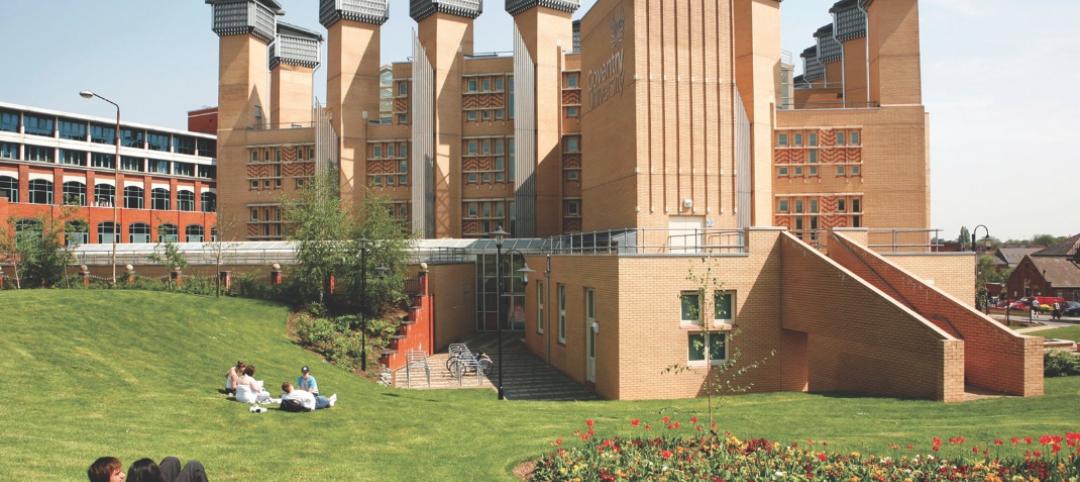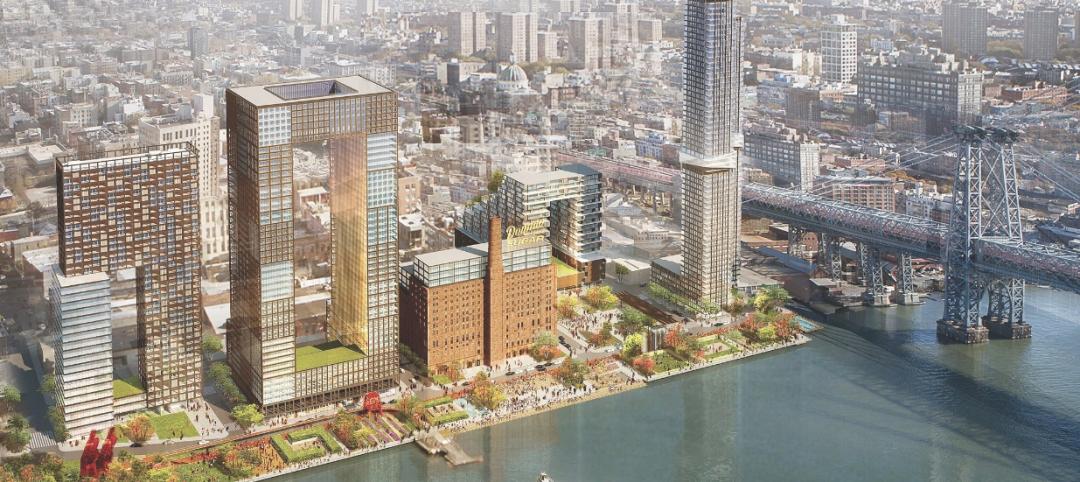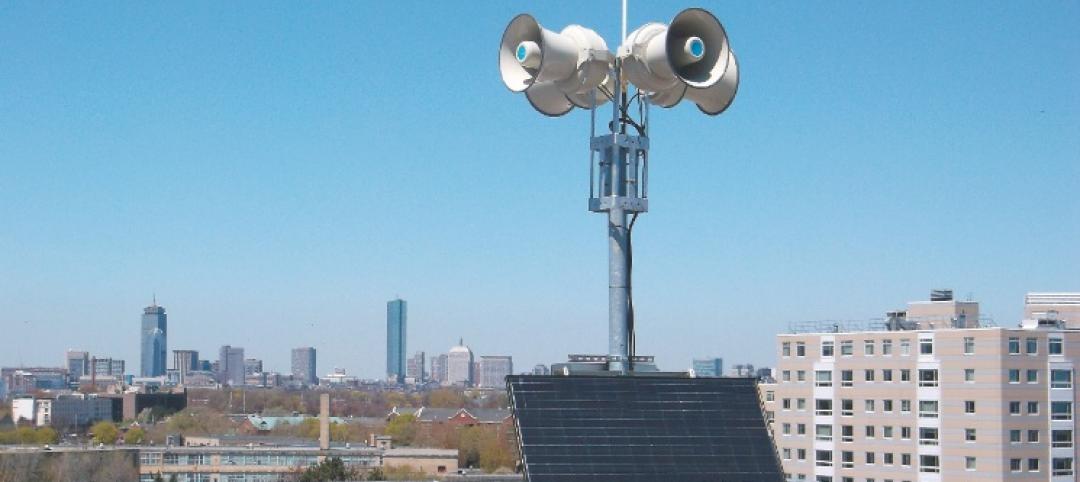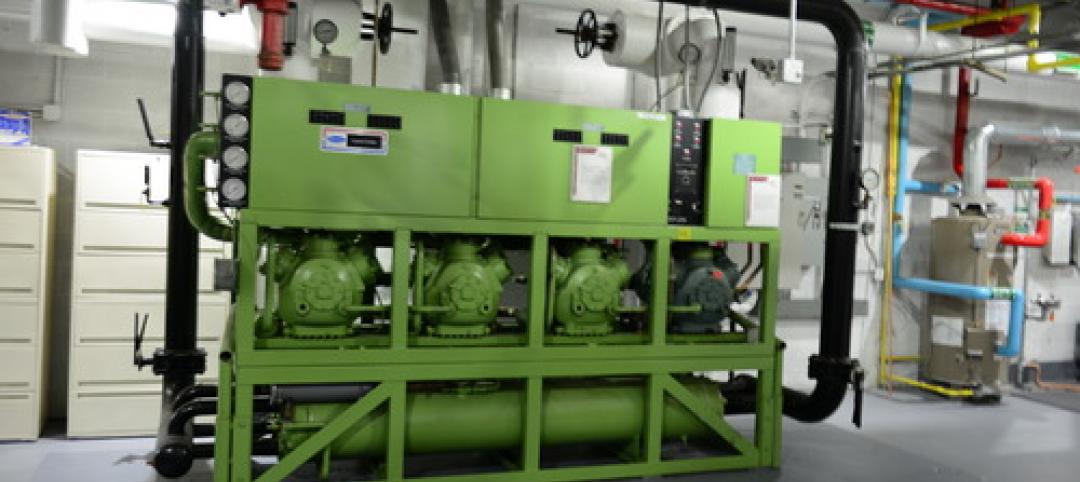The University of Washington Tacoma (UWT) has broken ground on Milgard Hall, a state-of-the-art STEM learning lab. The building will connect students and faculty across the Milgard Business School, the School of Engineering & Technology, and the Global Innovation and Design Lab.
Designed by Architecture Research Office (ARO), the 55,000-sf building will be built with mass timber and incorporates sustainability into almost every facet of the facility’s design and construction. The building is carefully sited to maximize access to daylight and views and is programmed relative to solar energy to reduce HVAC loads wherever possible.
Milgard Hall is located adjacent to the revitalized Prairie Line Trail and surrounded by historic warehouse structures. The design is rooted in Tacoma’s history, including its connection to lumber and trades and the terminus of the Northern Pacific Railroad. Exterior materials relate to the existing brick structures nearby as well as the modern urban context. Glimpses of the mass timber structure can be seen through expanses of glass in select zones. The local brick is contrasted with profiled metal panels. Large windows punctuate the facade, opening up towards the sky.
SEE ALSO: New 678-bed student housing development breaks ground near the University of South Carolina
Classrooms, laboratories, and an outdoor Science Court are situated to be visible from the Prairie Line Trail, actively connecting the students to passersby. An open, airy, common area, dubbed the “Connector,” extends through the building and accommodates a natural path across campus, further activating the building as a student hub at the south side of campus. All departments converge in the Connector, allowing it to be used simultaneously as a collaborative zone and for individual study and work. The Connector also welcomes the surrounding community, providing access to a large, flexible High Impact Practice Space and other flexible classrooms.
The building will be a home for the expanding School of Engineering and Technology (SET) and will house a lab wing providing new engineering spaces on campus. The spaces will include a machine and fabrication shop and concrete combustion labs with exterior access to the street and Science Court. Hydrology and Robotics labs are located on the upper floors of the building. The Global Innovation Design Lab (GIDLab) will include flexible spaces that support a design thinking methodology. Synergies between SET, GIDLab, and the Milgard School of Business will be promoted in the building, intersecting with the broader Tacoma community.
Milgard Hall is slated to be completed in 2023.
Related Stories
| Jan 28, 2014
16 awe-inspiring interior designs from around the world [slideshow]
The International Interior Design Association released the winners of its 4th Annual Global Excellence Awards. Here's a recap of the winning projects.
| Jan 13, 2014
Custom exterior fabricator A. Zahner unveils free façade design software for architects
The web-based tool uses the company's factory floor like "a massive rapid prototype machine,” allowing designers to manipulate designs on the fly based on cost and other factors, according to CEO/President Bill Zahner.
| Jan 11, 2014
Getting to net-zero energy with brick masonry construction [AIA course]
When targeting net-zero energy performance, AEC professionals are advised to tackle energy demand first. This AIA course covers brick masonry's role in reducing energy consumption in buildings.
| Jan 8, 2014
Strengthened sprinkler rules could aid push for mid-rise wood structures in Canada
Strengthened sprinkler regulations proposed for the 2015 National Building Code of Canada (NBCC) could help a movement to allow midrise wood structures.
Smart Buildings | Jan 7, 2014
9 mega redevelopments poised to transform the urban landscape
Slowed by the recession—and often by protracted negotiations—some big redevelopment plans are now moving ahead. Here’s a sampling of nine major mixed-use projects throughout the country.
| Dec 13, 2013
Safe and sound: 10 solutions for fire and life safety
From a dual fire-CO detector to an aspiration-sensing fire alarm, BD+C editors present a roundup of new fire and life safety products and technologies.
| Dec 10, 2013
16 great solutions for architects, engineers, and contractors
From a crowd-funded smart shovel to a why-didn’t-someone-do-this-sooner scheme for managing traffic in public restrooms, these ideas are noteworthy for creative problem-solving. Here are some of the most intriguing innovations the BD+C community has brought to our attention this year.
| Nov 27, 2013
Wonder walls: 13 choices for the building envelope
BD+C editors present a roundup of the latest technologies and applications in exterior wall systems, from a tapered metal wall installation in Oklahoma to a textured precast concrete solution in North Carolina.
| Nov 26, 2013
Construction costs rise for 22nd straight month in November
Construction costs in North America rose for the 22nd consecutive month in November as labor costs continued to increase, amid growing industry concern over the tight availability of skilled workers.
| Nov 25, 2013
Building Teams need to help owners avoid 'operational stray'
"Operational stray" occurs when a building’s MEP systems don’t work the way they should. Even the most well-designed and constructed building can stray from perfection—and that can cost the owner a ton in unnecessary utility costs. But help is on the way.


