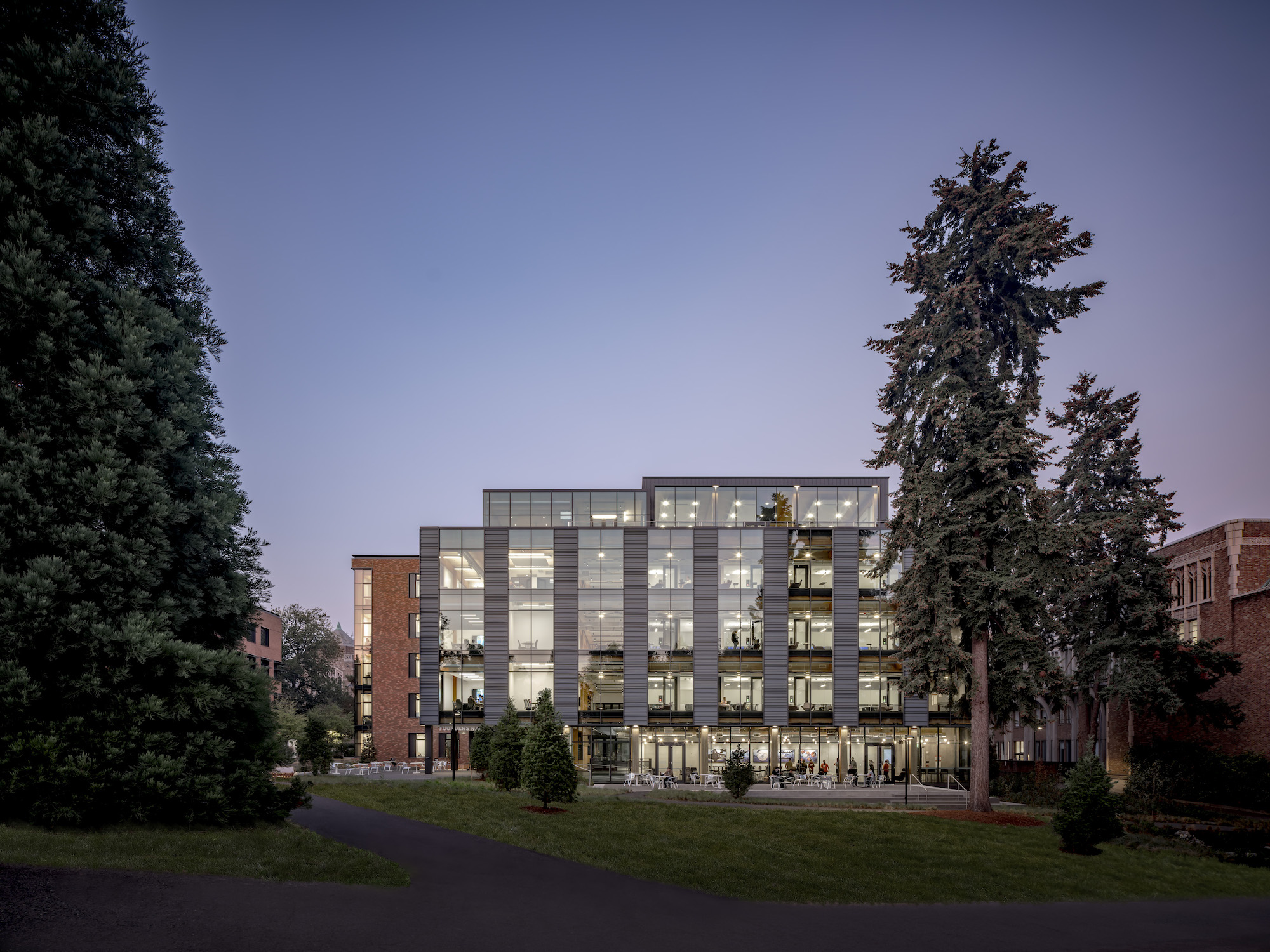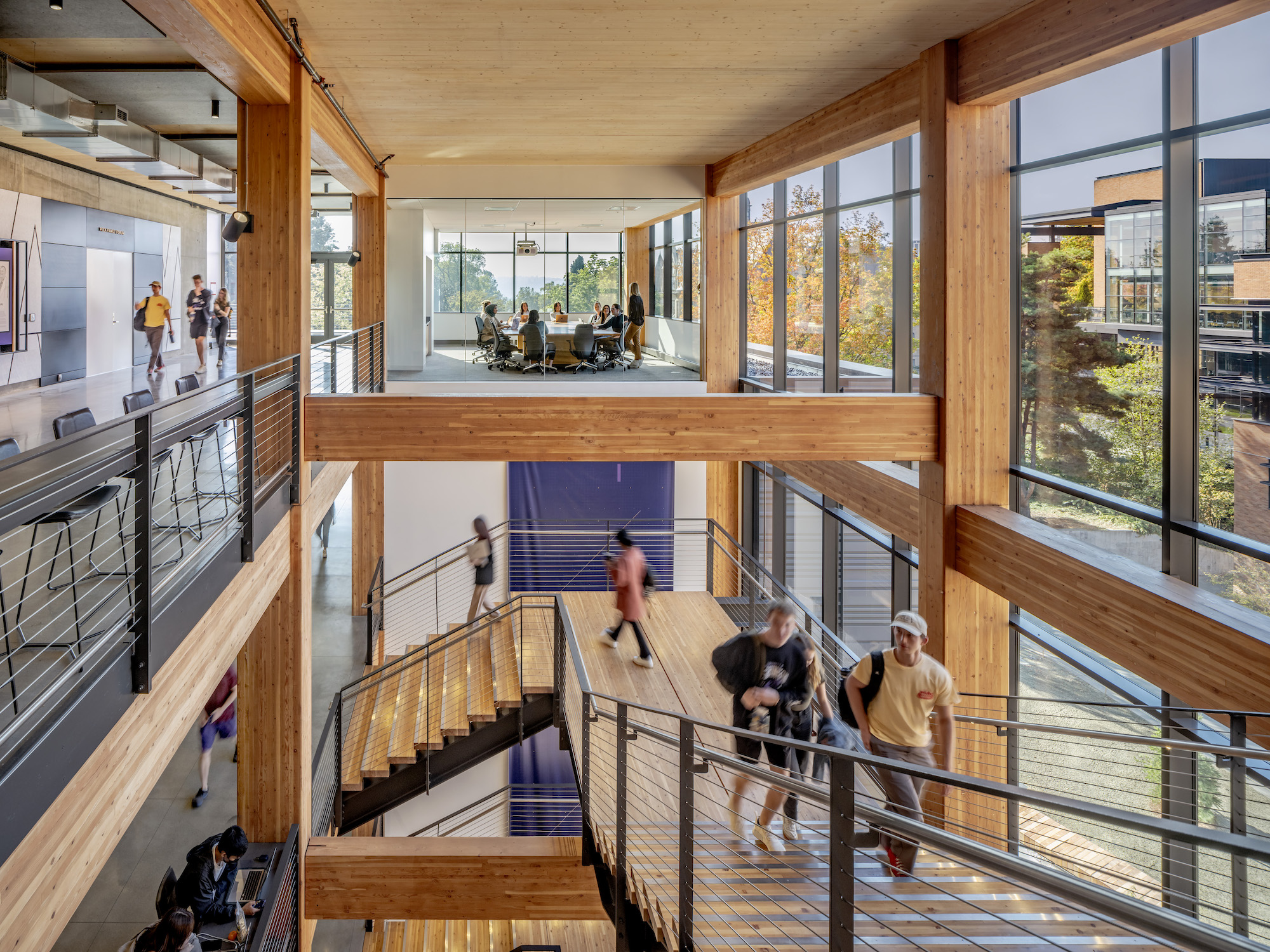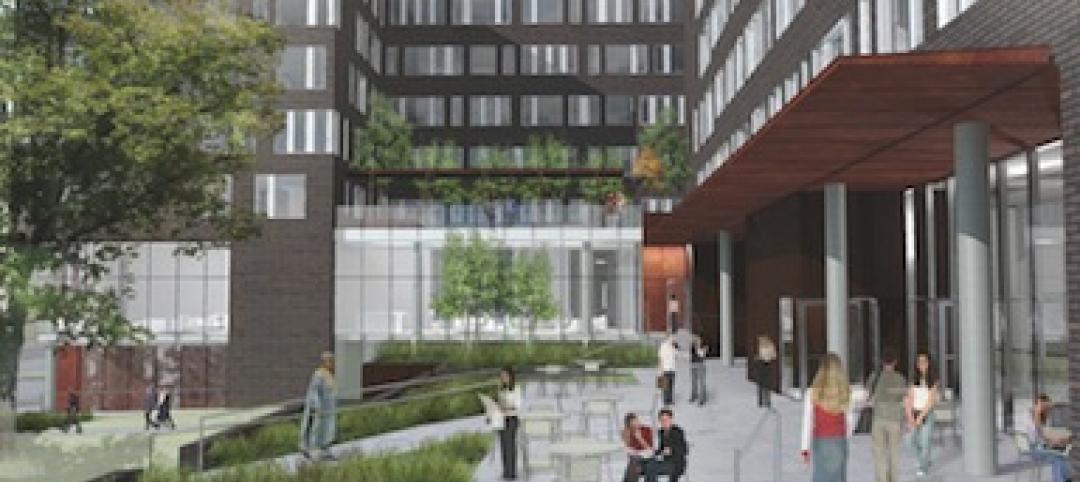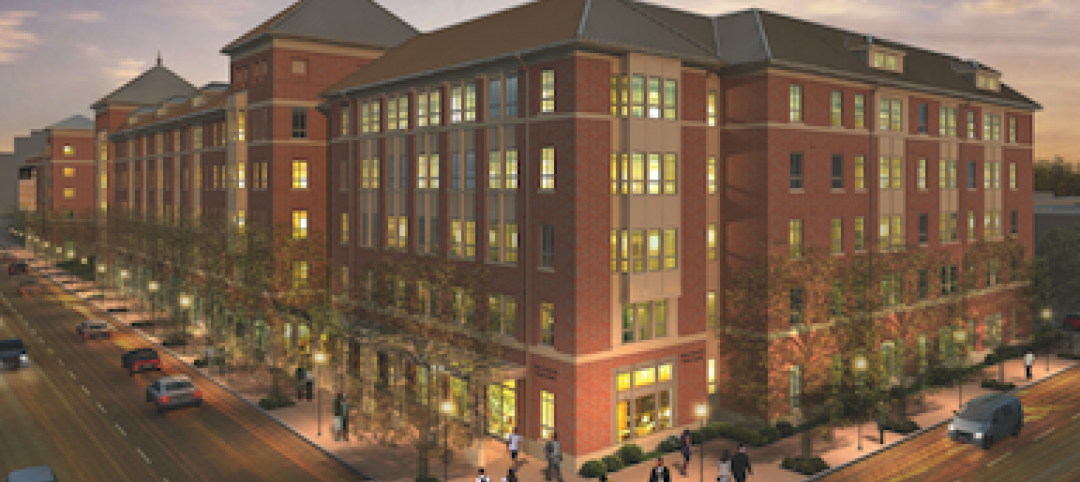Founders Hall at the University of Washington Foster School of Business, the first mass timber building at Seattle campus of Univ. of Washington, was recently completed. The 84,800-sf building creates a new hub for community, entrepreneurship, and innovation, according the project’s design architect LMN Architects.
The design creates an intersection of three volumes hosting student-focused team collaboration spaces, program offices, classrooms, and gathering spaces, all connected by a five-story steel and wood feature stair that weaves through the mass timber structure.
The community connector houses the feature stair, circulation spaces, pre-function spaces, and two tiered classrooms that can be set for 65 or 135 students. The team bar provides 28 team and interview rooms, four executive conference rooms, a student commons with an outdoor terrace, and a rooftop event forum.
The building was organized to foster spontaneous and open interaction between staff, business professionals, and students by positioning program offices, alumni offices, and career services offices adjacent to student spaces on every level. With meeting spaces accessible to all for shared use, students and program staff will be able to interact with one another daily.
Mass timber construction cuts embodied carbon
The use of mass timber lowers the project’s embodied carbon substantially with the use of Douglas fir creating a warm and inviting interior atmosphere. The exterior architectural expression draws from the material palette established by other Foster School buildings and reveals moments of the mass timber structure.

Founders Hall is the first new building to meet the University of Washington Green Building Standards, reducing carbon emissions by over 90%. The design takes advantage of Seattle’s weather by integrating natural and mechanical ventilation to provide a comfortable environment for users with minimal reliance on conditioned air. As an integrated element in both the interior and exterior expression, the building incorporates a mass timber structure with cross-laminated timber decking. This reflects the Foster School’s connection to the Northwest and the local wood products industry, also reducing the building’s embodied carbon by almost 60%.
Many of the existing nearby Douglas fir and sequoia trees on site were preserved. The peeled-away brick façade paired with carefully placed glazing exposes the timber inside the building while providing views of the Douglas firs, giving the higher floors of the building an immersive Northwest forest experience.
The project partnered with Aureus Earth, a provider of carbon offsetting incentive programs, to create a proof of concept for long-term biogenic carbon storage in a mass timber building. The building will store more than 1,000 tons of CO2 for decades, keeping carbon out of the atmosphere for the lifetime of the building.
On the project team:
Owner and/or developer: The University of Washington
Design Architect: LMN Architects
Design-Builder: Hoffman Construction
MEP engineer: PAE Consulting Engineers
Structural engineer: Magnusson Klemencic Associates
Related Stories
| Sep 13, 2010
Campus housing fosters community connection
A 600,000-sf complex on the University of Washington's Seattle campus will include four residence halls for 1,650 students and a 100-seat cafe, 8,000-sf grocery store, and conference center with 200-seat auditorium for both student and community use.
| Sep 13, 2010
Richmond living/learning complex targets LEED Silver
The 162,000-sf living/learning complex includes a residence hall with 122 units for 459 students with a study center on the ground level and communal and study spaces on each of the residential levels. The project is targeting LEED Silver.
| Sep 13, 2010
'A Model for the Entire Industry'
How a university and its Building Team forged a relationship with 'the toughest building authority in the country' to bring a replacement hospital in early and under budget.
| Sep 13, 2010
Committed to the Core
How a forward-looking city government, a growth-minded university, a developer with vision, and a determined Building Team are breathing life into downtown Phoenix.
| Aug 11, 2010
JE Dunn, Balfour Beatty among country's biggest institutional building contractors, according to BD+C's Giants 300 report
A ranking of the Top 50 Institutional Contractors based on Building Design+Construction's 2009 Giants 300 survey. For more Giants 300 rankings, visit http://www.BDCnetwork.com/Giants
| Aug 11, 2010
Jacobs, Arup, AECOM top BD+C's ranking of the nation's 75 largest international design firms
A ranking of the Top 75 International Design Firms based on Building Design+Construction's 2009 Giants 300 survey. For more Giants 300 rankings, visit http://www.BDCnetwork.com/Giants
| Aug 11, 2010
Stimulus funding helps get NOAA project off the ground
The award-winning design for the National Oceanic and Atmospheric Administration’s (NOAA) new Southwest Fisheries Science Center (SWFSC) replacement laboratory saw its first sign of movement on Sept 15 with a groundbreaking ceremony held in La Jolla, Calif. The $102 million project is funded primarily by the American Recovery and Reinvestment Act (ARRA), resulting in a rapidly advanced construction plan for the facility.
| Aug 11, 2010
JanCom Technologies expands headquarters
JanCom Technologies, Inc., an Austin, Texas-based technology, infrastructure, audio-visual, and critical power systems consulting and engineering services firm, continues to grow due to an influx of high-profile international projects. The company recently expanded to a 5,000-square-foot office space at 206 Wild Basin Road. The move represents a 2,000-square-foot increase in space to accommodate the company’s growth.
| Aug 11, 2010
Rouss & Robertson Halls
University of Virginia McIntire School of Commerce
Charlottesville, Va.
Rouss Hall, a historic 24,000-sf building designed by Stanford White, served as the home of the University of Virginia’s McIntire School of Commerce from 1955 to 1975. Thirty years later, the university unveiled plans to have the business school return to the small, outdated 110-year-old facility, but this time with the addition of a 132,000-sf companion building to be named Robertson Hall.
| Aug 11, 2010
Steel Joist Institute announces 2009 Design Awards
The Steel Joist Institute is now accepting entries for its 2009 Design Awards. The winning entries will be announced in November 2009 and the company with the winning project in each category will be awarded a $2,000 scholarship in its name to a school of its choice for an engineering student.











