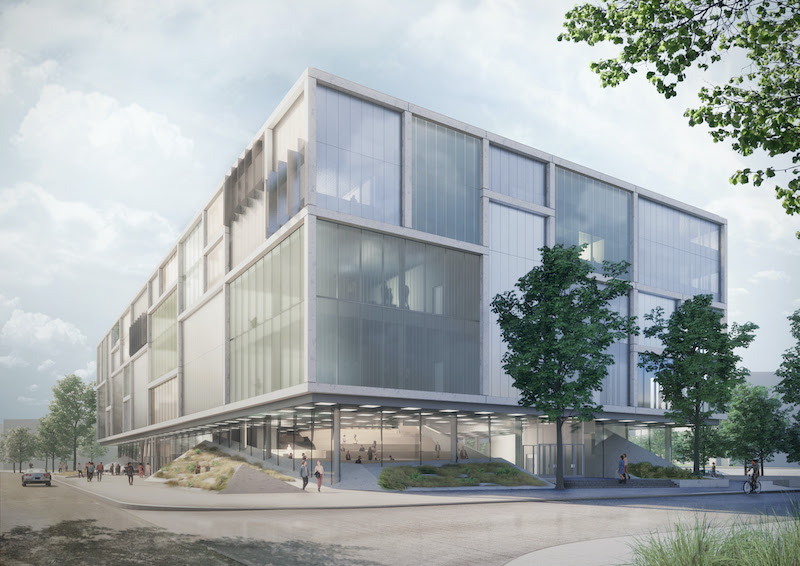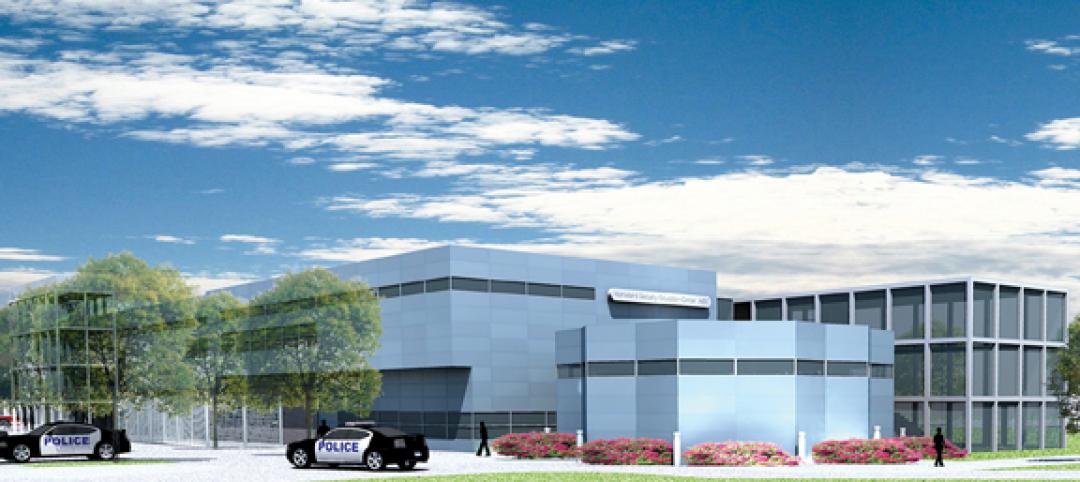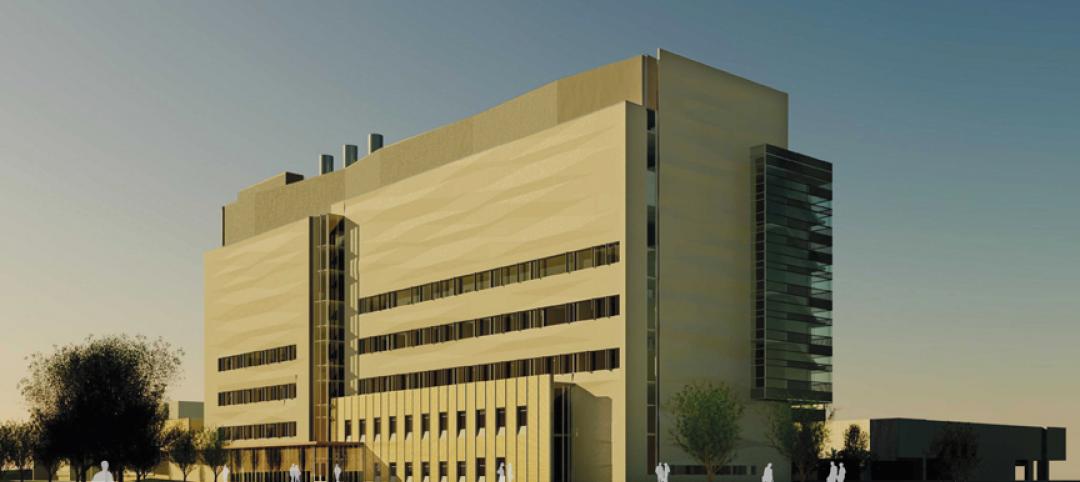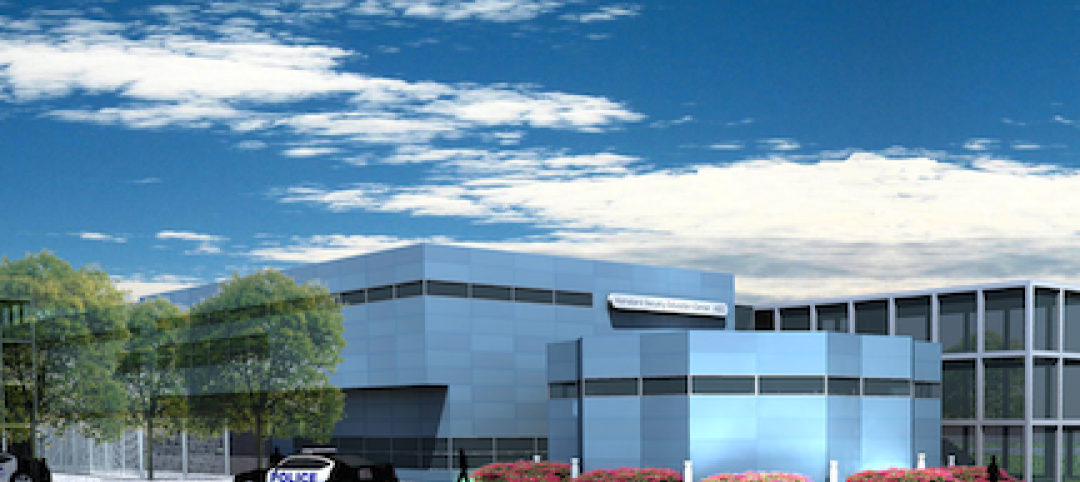The University of Toronto Scarborough Campus (UTSC) is set to receive a new student-centered learning and support hub courtesy of ZAS Architects, in collaboration with CEBRA Architecture.
The design of the building is inspired by the form of a 19th century Printer’s Tray. The building’s four distinct facades mirror the tray’s compartments and represent the diversity of spaces and educational environments within. The framed grid that forms the building’s facade creates a design that combines various volumes, scales, surfaces, and spatial qualities.
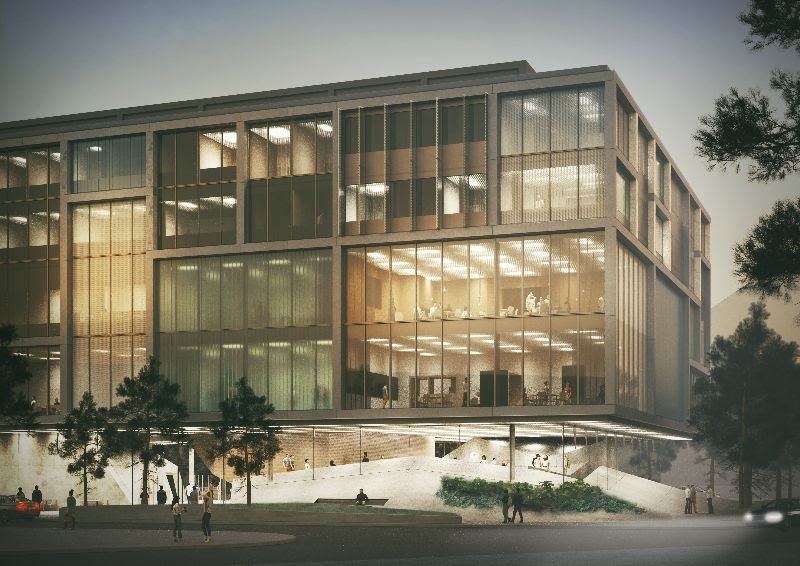
The facility is described as a dynamic learning landscape that promotes agile and asynchronous education through a complex arrangement of rooms and open public spaces spanning multiple floors. Artificially-created terrain spills from the outside in to create a hybrid of social and study areas that support campus life.
Students will have access to a multitude of flexible, technology-enabled spaces, including 21 classrooms ranging from a 500-seat auditorium (dubbed the Campfire auditorium) to 24-seat active learning environments. The learning spaces sit on top of each other. Creating opportunities for platform and bleacher seating space known as the Knoll, which scales the roof of the 210-seat Butterfly Cave tiered auditorium.
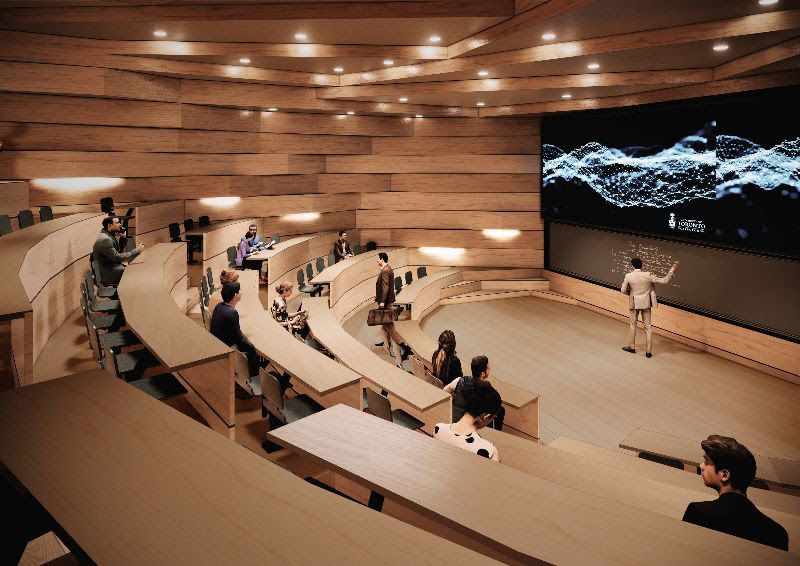
A large study/social space, dubbed the Office, sits atop the Campfire auditorium, which protrudes two meters above the ground floor. Ascending rows allow for spatial flexibility and create a dynamic viewing experience for students, promoting immersive learning in an interactive, asynchronous environment with surrounding digital screens. The learning landscape extends horizontally across the ground floor, which features a recessed facade that is highly transparent with mullion-free structural glass panes. At the top of the building, meanwhile, two rooftop gardens will merge indoor and outdoor spaces to enhance the public realm within the upper floors.
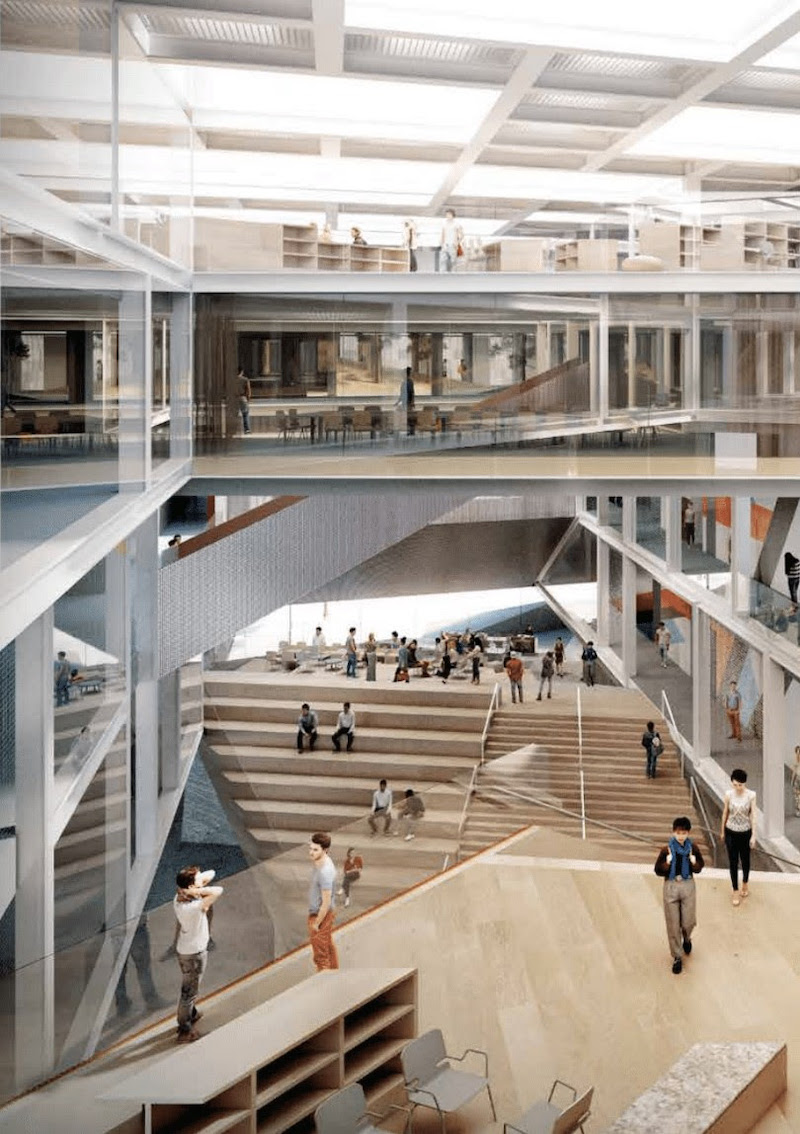
Health and wellness elements are featured throughout, but are central to the fifth floor, where the campus-wide Student Affairs programs will be consolidated and prioritized into one central and accessible space. This will include counseling and mental health resources, a meditation and breastfeeding room, a physician and nurse office, academic advising and accessibility services, and multiple co-working spaces.
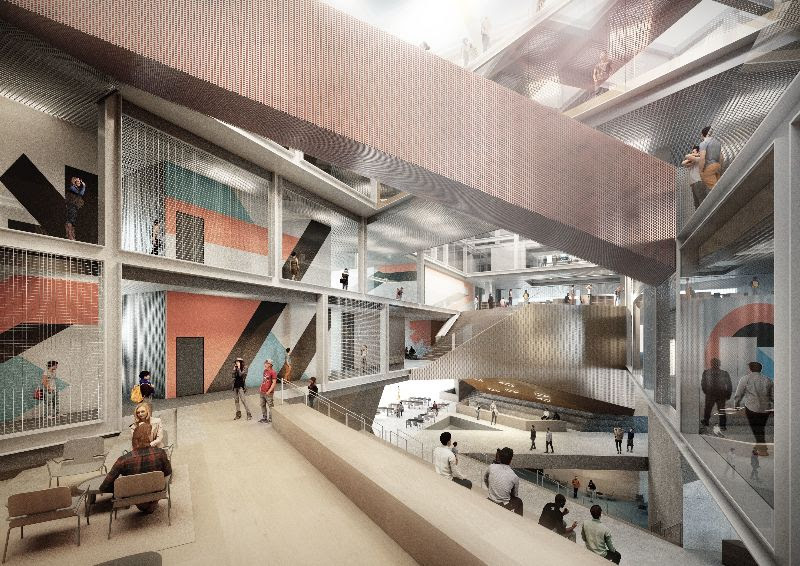
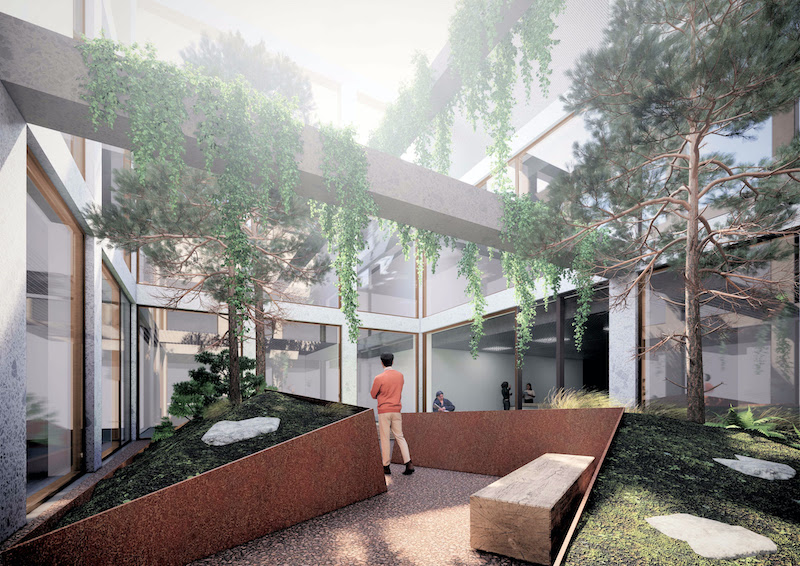
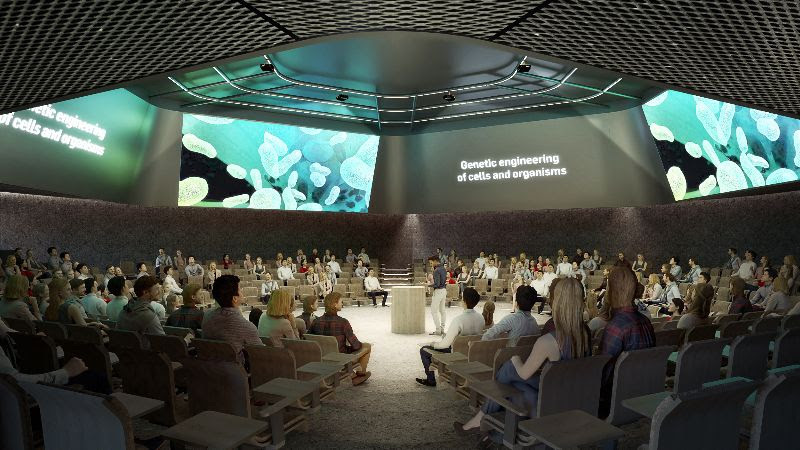
Related Stories
| Feb 11, 2011
Chicago high-rise mixes condos with classrooms for Art Institute students
The Legacy at Millennium Park is a 72-story, mixed-use complex that rises high above Chicago’s Michigan Avenue. The glass tower, designed by Solomon Cordwell Buenz, is mostly residential, but also includes 41,000 sf of classroom space for the School of the Art Institute of Chicago and another 7,400 sf of retail space. The building’s 355 one-, two-, three-, and four-bedroom condominiums range from 875 sf to 9,300 sf, and there are seven levels of parking. Sky patios on the 15th, 42nd, and 60th floors give owners outdoor access and views of Lake Michigan.
| Feb 11, 2011
Apartment complex caters to University of Minnesota students
Twin Cities firm Elness Swenson Graham Architects designed the new Stadium Village Flats, in the University of Minnesota’s East Bank Campus, with students in mind. The $30 million, six-story residential/retail complex will include 120 furnished apartments with fitness rooms and lounges on each floor. More than 5,000 sf of first-floor retail space and two levels of below-ground parking will complete the complex. Opus AE Group Inc., based in Minneapolis, will provide structural engineering services.
| Feb 11, 2011
Four-story library at Salem State will hold half a million—get this—books!
Salem State University in Massachusetts broke ground on a new library and learning center in December. The new four-story library will include instructional labs, group study rooms, and a testing center. The modern, 124,000-sf design by Boston-based Shepley Bulfinch includes space for 500,000 books and study space for up to a thousand students. Sustainable features include geothermal heating and cooling, rainwater harvesting, and low-flow plumbing fixtures.
| Jan 21, 2011
Primate research facility at Duke improves life for lemurs
Dozens of lemurs have new homes in two new facilities at the Duke Lemur Center in Raleigh, N.C. The Releasable Building connects to a 69-acre fenced forest for free-ranging lemurs, while the Semi-Releasable Building is for lemurs with limited-range privileges.
| Jan 21, 2011
Nothing dinky about these residences for Golden Gophers
The Sydney Hall Student Apartments combines 125 student residences with 15,000 sf of retail space in the University of Minnesota’s historic Dinkytown neighborhood, in Minneapolis.
| Jan 21, 2011
Virginia community college completes LEED Silver science building
The new 60,000-sf science building at John Tyler Community College in Midlothian, Va., just earned LEED Silver, the first facility in the Commonwealth’s community college system to earn this recognition. The facility, designed by Burt Hill with Gilbane Building Co. as construction manager, houses an entire floor of laboratory classrooms, plus a new library, student lounge, and bookstore.
| Jan 20, 2011
Community college to prepare next-gen Homeland Security personnel
The College of DuPage, Glen Ellyn, Ill., began work on the Homeland Security Education Center, which will prepare future emergency personnel to tackle terrorist attacks and disasters. The $25 million, 61,100-sf building’s centerpiece will be an immersive interior street lab for urban response simulations.
| Jan 19, 2011
Biomedical research center in Texas to foster scientific collaboration
The new Health and Biomedical Sciences Center at the University of Houston will facilitate interaction between scientists in a 167,000-sf, six-story research facility. The center will bring together researchers from many of the school’s departments to collaborate on interdisciplinary projects. The facility also will feature an ambulatory surgery center for the College of Optometry, the first of its kind for an optometry school. Boston-based firms Shepley Bulfinch and Bailey Architects designed the project.
| Dec 28, 2010
Project of the Week: Community college for next-gen Homeland Security personnel
The College of DuPage, Glen Ellyn, Ill., began work on the Homeland Security Education Center, which will prepare future emergency personnel to tackle terrorist attacks and disasters. The $25 million, 61,100-sf building’s centerpiece will be an immersive interior street lab for urban response simulations.
| Dec 17, 2010
Sam Houston State arts programs expand into new performance center
Theater, music, and dance programs at Sam Houston State University have a new venue in the 101,945-sf, $38.5 million James and Nancy Gaertner Performing Arts Center. WHR Architects, Houston, designed the new center to connect two existing buildings at the Huntsville, Texas, campus.


