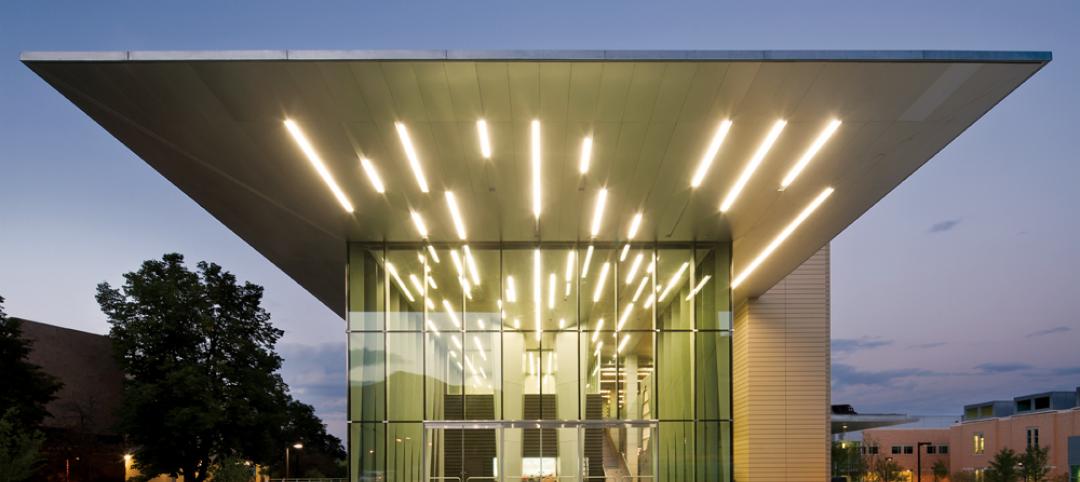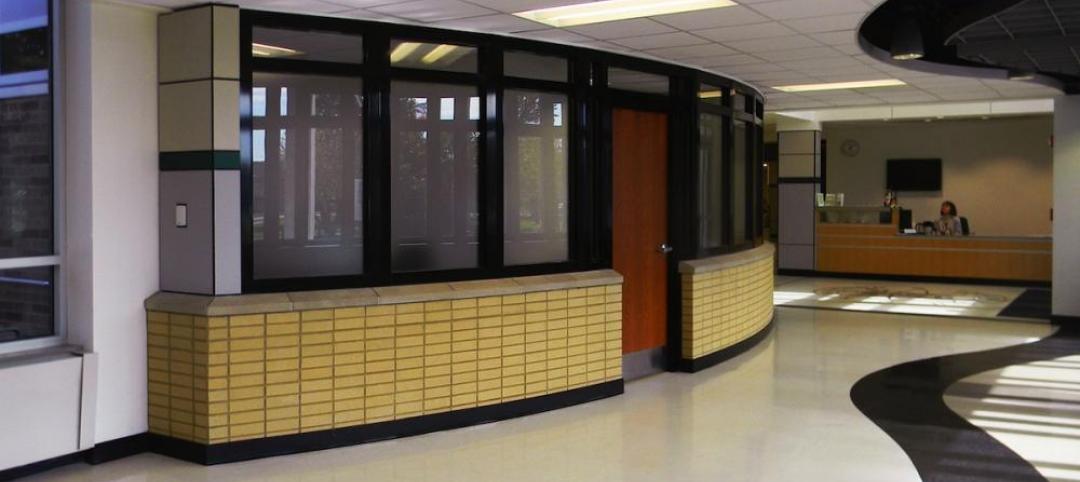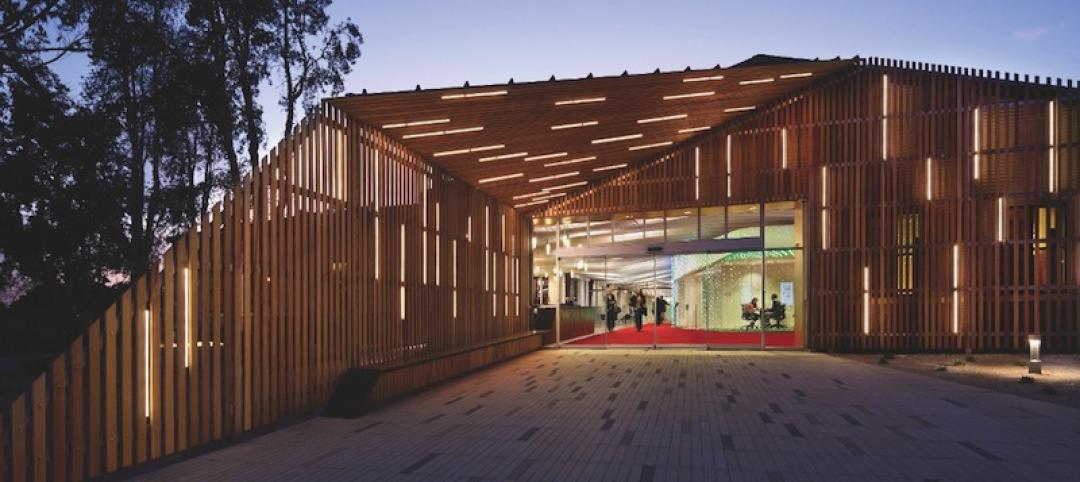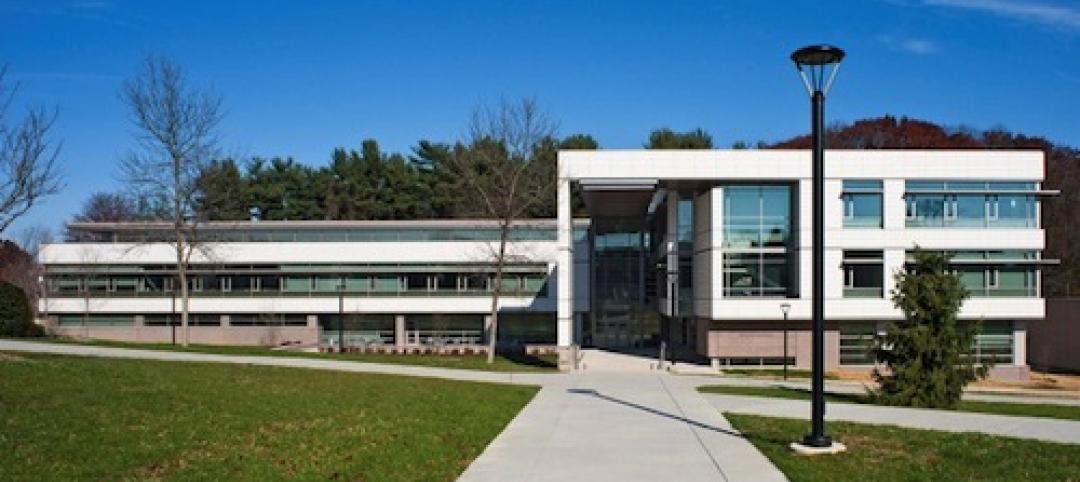Effective September 1, the University of Texas at San Antonio will launch its College of Engineering and Integrated Design (CEID), one of the few academic programs in the U.S. that combine engineering, architecture, and construction.
The new college will have 4,300 students, 117 faculty members, and 41 staff. It is the result of a year-long discussion by the University’s Integrated Design Initiative Task Force, that was formed in April 2020. Also instrumental in encouraging this consolidation is the San Antonio office of LPA Architects, whose Principal Mark Oppelt sits on the University’s Professional Advisory Council, and whose firm has long advocated the cross-pollination of engineering and architecture, especially now when the industry’s response to climate change requires more complicated solutions that involve both disciplines.
“This is the path the industry will need to travel for a more sustainable world,” Oppelt tells BD+C. He explains that as LPA has honed its specialty in sustainable design, it has come to appreciate the importance of incorporating engineering into the design process that often calls for complex MEP and HVAC systems to achieve sustainable results.
LPA Architects, with six offices in the U.S., is the largest architecture firm to meet or exceed AIA’s 2030 Challenge targets over the last two years. “We want our designers to understand engineering, and our engineers to understand design,” says Oppelt.
“LPA is a national leader in integrated design, and having Mark on the Advisory Council has been very impactful in informing the best way to shape this new program,” states Sedef Donager, Ph.D, Interim Director of the School of Architecture and Planning.
ONE COLLEGE, TWO SCHOOLS, THREE DEPARTMENTS
The new college brings together the academic departments and programs formerly under the College of Engineering and the College of Architecture, Planning, and Construction. CEID is organized administratively into two schools: one for Civil and Environmental Engineering and Construction Management; and another for Architecture and Planning. The new college has three departments: biomedical and chemical engineering, mechanical engineering, and electrical and computer engineering.
While students and faculty had collaborated on projects when the two colleges were separate entities, this combination will present more students with greater opportunities to work together, and—perhaps more important—prepare for working in an industry where firms are expanding their disciplines to remain competitive. (Oppelt says that at least half of LPA’s workforce in San Antonio graduated from UTSA.)
At present, the new college will use existing buildings on its campuses, but Oppelt suggests that UTSA’s plans to beef up its physical presence in downtown San Antonio could impact the new college down the road. Also in the future, all students in this program will be required to complete either an internship, a research project, a study abroad experience, or a service-learning initiative while pursuing their undergraduate or graduate degrees.
Related Stories
| May 17, 2013
University labs double as K-12 learning environments
Increasingly, college and university research buildings are doing double duty as homes for K-12 STEM programs. Here’s how to create facilities that captivate budding scientists while keeping faculty happy.
| May 2, 2013
First look: UC-Davis art museum by SO-IL and Bohlin Cywinski Jackson
The University of California, Davis has selected emerging New York-based practice SO-IL to design a new campus’ art museum, which is envisioned to be a “regional center of experimentation, participation and learning.”
| May 2, 2013
Holl-designed Campbell Sports Center completed at Columbia
Steven Holl Architects celebrates the completion of the Campbell Sports Center, Columbia University’s new training and teaching facility.
| Apr 30, 2013
Tips for designing with fire rated glass - AIA/CES course
Kate Steel of Steel Consulting Services offers tips and advice for choosing the correct code-compliant glazing product for every fire-rated application. This BD+C University class is worth 1.0 AIA LU/HSW.
| Apr 30, 2013
First look: North America's tallest wooden building
The Wood Innovation Design Center (WIDC), Prince George, British Columbia, will exhibit wood as a sustainable building material widely availablearound the globe, and aims to improve the local lumber economy while standing as a testament to new construction possibilities.
| Apr 24, 2013
Los Angeles may add cool roofs to its building code
Los Angeles Mayor Antonio Villaraigosa wants cool roofs added to the city’s building code. He is also asking the Department of Water and Power (LADWP) to create incentives that make it financially attractive for homeowners to install cool roofs.
| Apr 22, 2013
Top 10 green building projects for 2013 [slideshow]
The AIA's Committee on the Environment selected its top ten examples of sustainable architecture and green design solutions that protect and enhance the environment.
| Apr 16, 2013
5 projects that profited from insulated metal panels
From an orchid-shaped visitor center to California’s largest public works project, each of these projects benefited from IMP technology.
| Apr 15, 2013
Advanced lighting controls and exterior tactics for better illumination - AIA/CES course
To achieve the goals of sustainability and high performance, stakeholders in new construction and renovation projects must rein in energy consumption, including lighting. This course presents detailed information about lighting control strategies that contribute to energy efficient buildings and occupant well-being, as well as tips for lighting building exteriors effectively and efficiently.

















