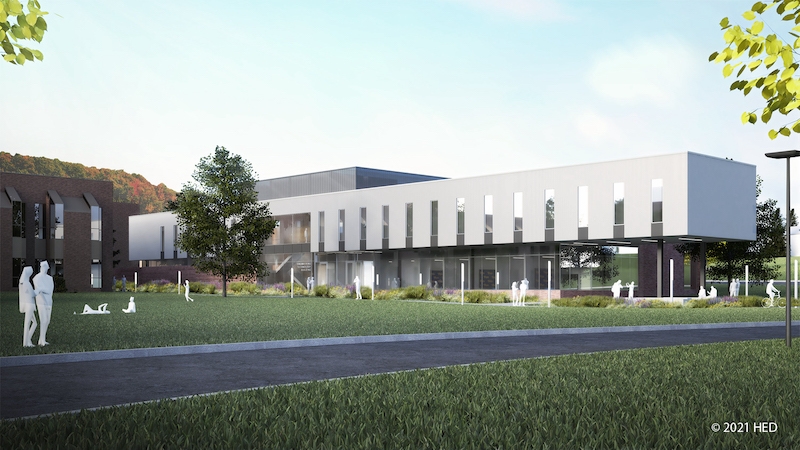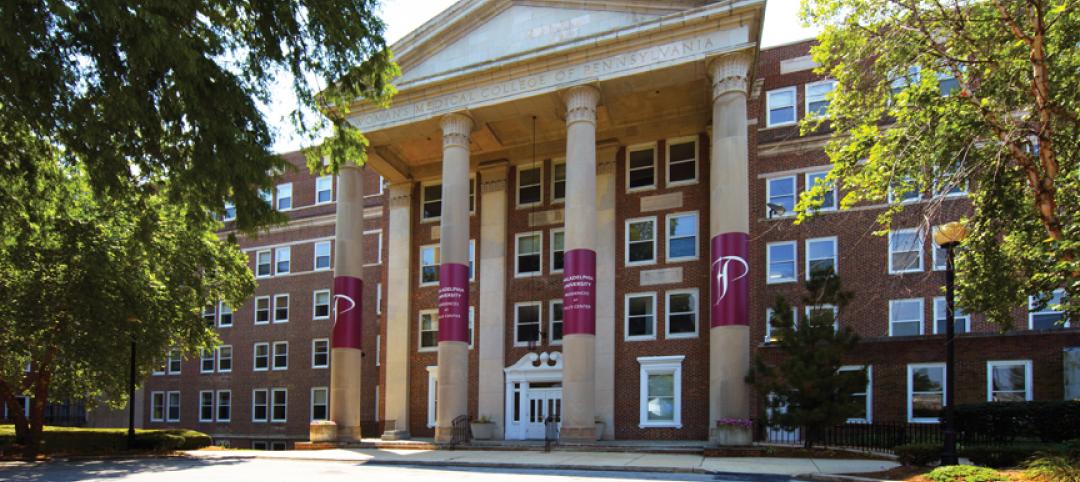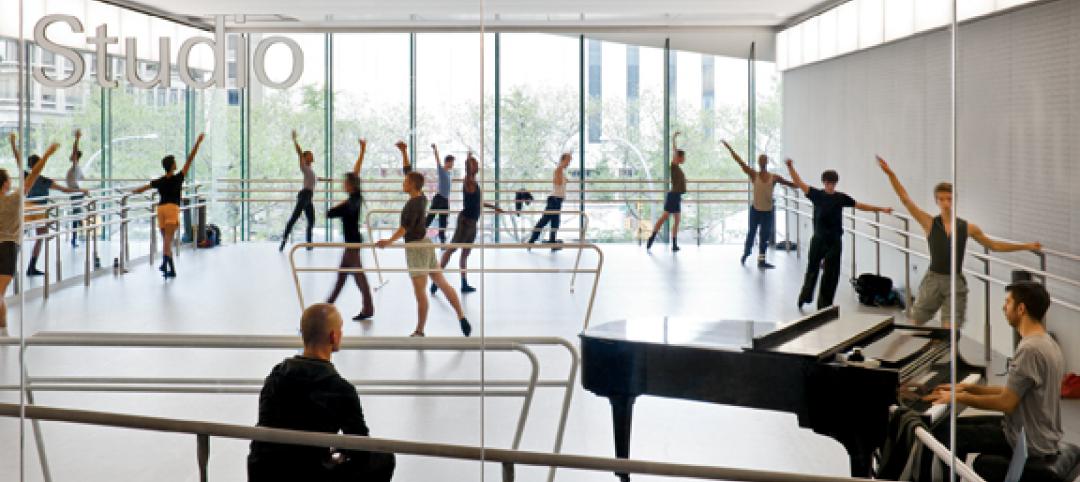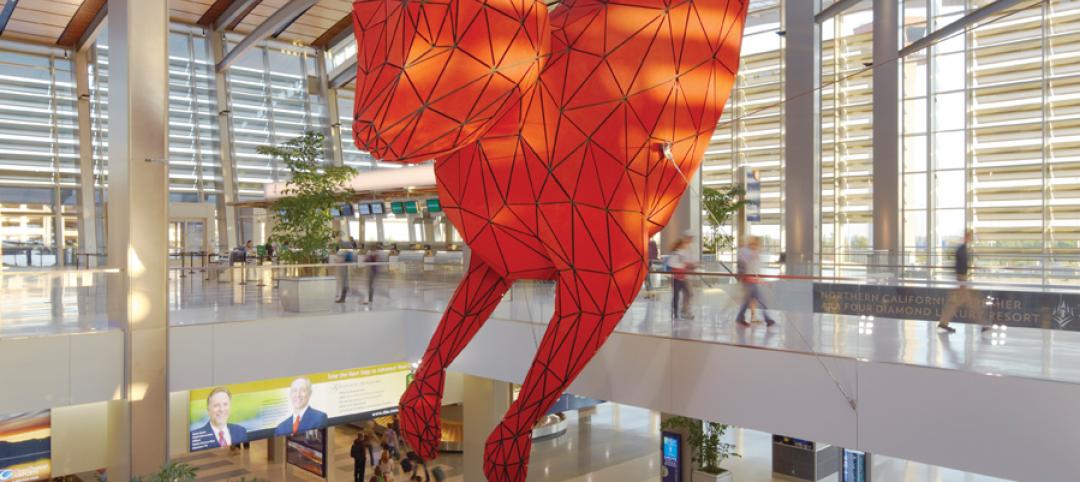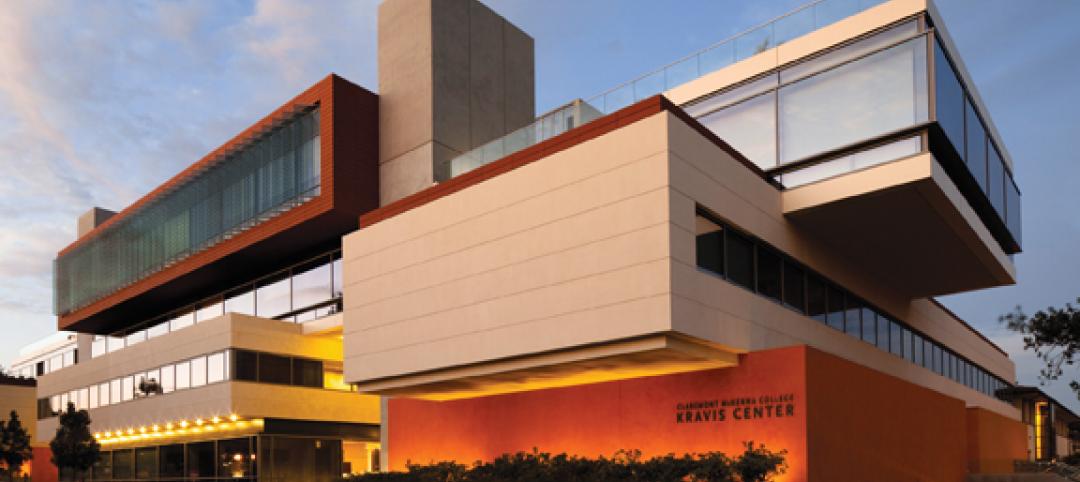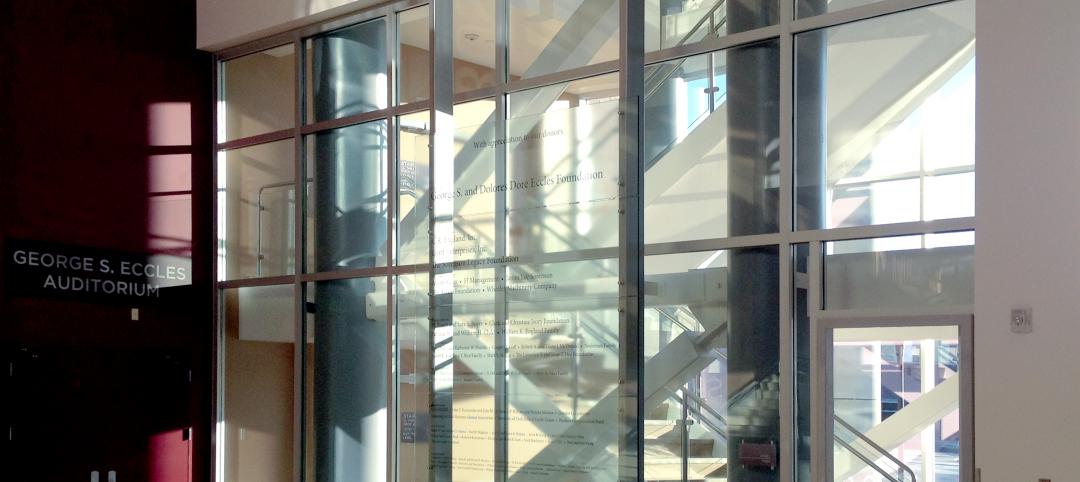The University of Pittsburgh at Bradford has just broken ground on its first academic building in two decades.
The HED-designed Engineering & Information Technologies Building will be a 39,000-sf stand-alone facility that will house Mechanical Engineering Technology, Energy Engineering Technology, Relocated Energy Science & Technology, and Computer Information Systems & Technology programs. The facility will also include academic support space, engineering labs, engineering shops, computer labs, the campus data center, large group classrooms, and faculty and staff offices.
The building is positioned to be at the center of technology and innovation on campus and across the Pennsylvania-New York state-line region. It will be home to rapid prototyping machines, oscilloscopes, engineering lab stations, and other hands-on technical learning for students.
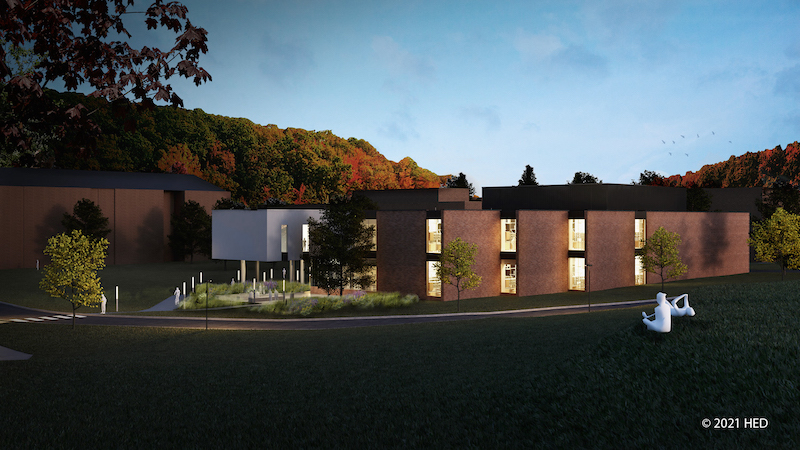
A cantilevered, metal-clad faculty office bar floats above a mostly glass-enclosed collaborative first floor. A deep building footprint and strategic integration of glass reduces energy usage while preserving access to daylight and views. Exposed ceilings in the building’s centralized maker hub intentionally put building systems on display.
In addition to HED, LGA Partners is the architect of record, interior designer, and construction administration. Rycon Construction is the general contractor. The Engineering & Information Technologies Building is slated for completion in late 2022.
Related Stories
| Aug 7, 2012
Pioneering revival
Financial setbacks didn’t stop this Building Team from transforming the country’s first women’s medical school into a new home for college students.
| Aug 7, 2012
Shedding light on the arts
Renovating Pietro Belluschi’s Juilliard School opens the once-cloistered institution to its Upper West Side community.
| Aug 7, 2012
McCarthy tops out LEED Platinum-designed UCSD Health Sciences Biomedical Research Facility
New laboratory will enable UCSD to recruit and accommodate preeminent faculty.
| Jul 25, 2012
KBE Building renovates UConn dining hall
Construction for McMahon Dining Hall will be completed in September 2012.
| Jul 24, 2012
Military Housing firm announces expansion into student housing
The company has partnered with the military to build, renovate and manage nearly 21,000 homes with more than 65,000 bedrooms, situated on more than 10,000 acres of land nationwide.
| Jul 20, 2012
2012 Giants 300 Special Report
Ranking the leading firms in Architecture, Engineering, and Construction.
| Jul 20, 2012
Higher education market holding steady
But Giants 300 University AEC Firms aren’t expecting a flood of new work.
| Jul 16, 2012
Business school goes for maximum vision, transparency, and safety with fire rated glass
Architects were able to create a 2-hour exit enclosure/stairwell that provided vision and maximum fire safety using fire rated glazing that seamlessly matched the look of other non-rated glazing systems.
| Jul 11, 2012
Perkins+Will designs new home for Gateway Community College
Largest one-time funded Connecticut state project and first designed to be LEED Gold.
| Jul 9, 2012
Integrated Design Group completes UCSB data center
Firm uses European standard of power at USCB North Hall Research Data Center.


