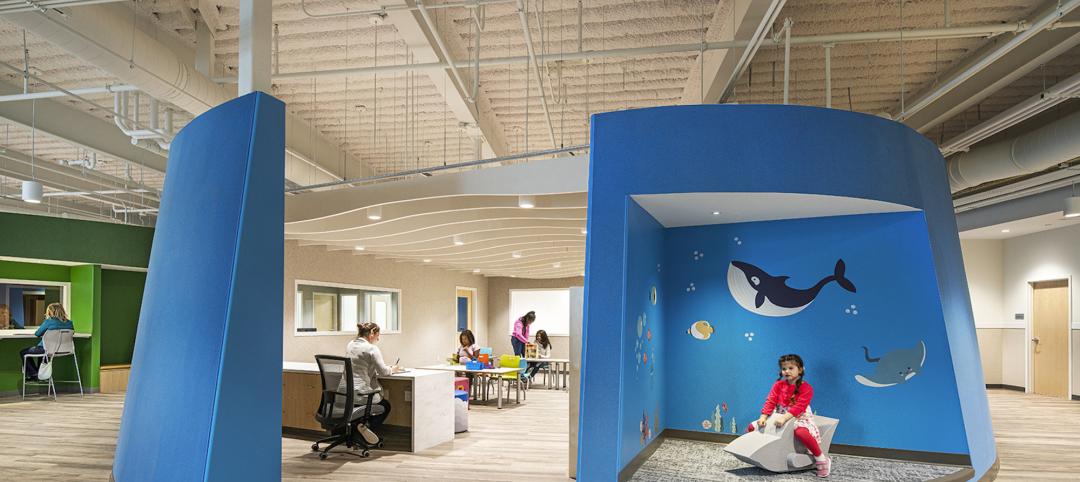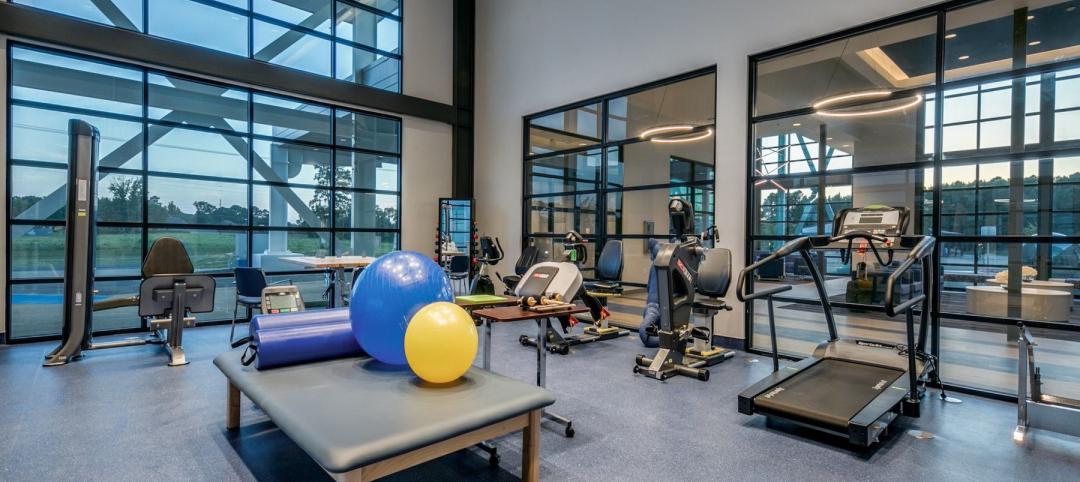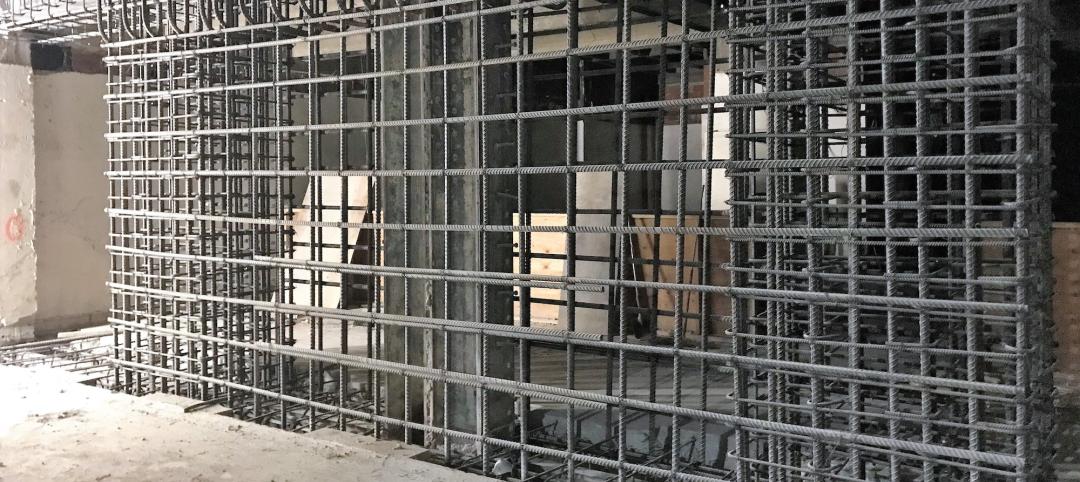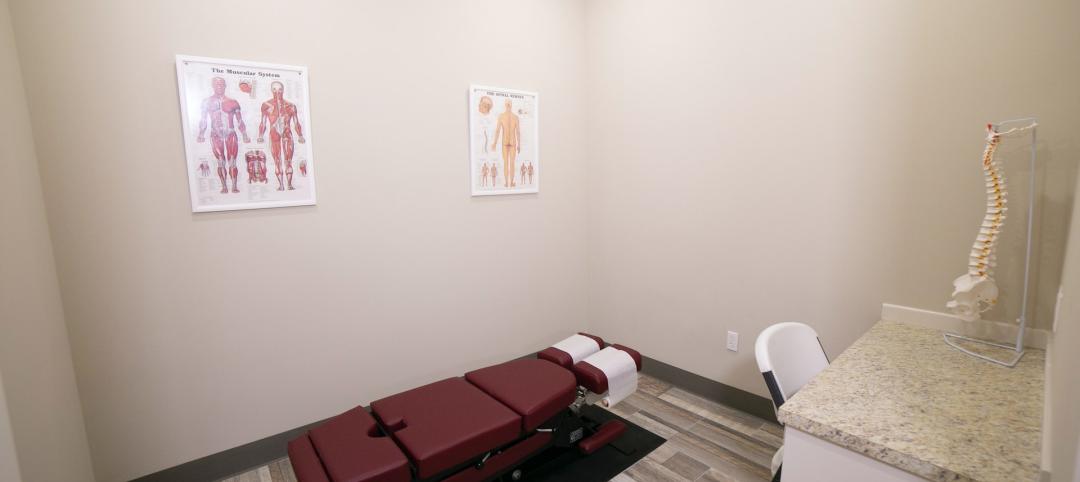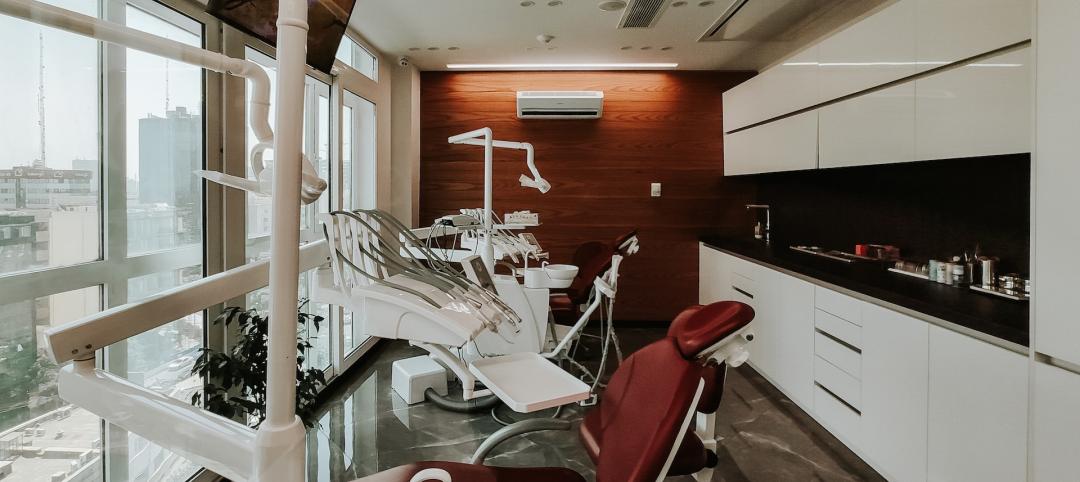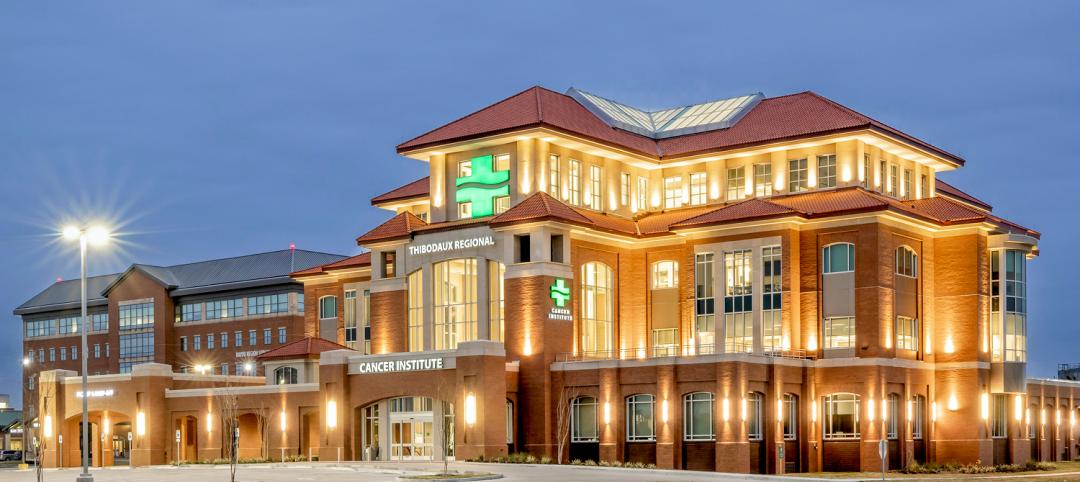The University of Pennsylvania’s new $1.5 billion hospital, dubbed the Pavilion, is the largest capital project in Penn’s history. It will be Philadelphia’s most sophisticated healthcare building.
The Pavilion is being built on Penn Medicine’s West Philadelphia campus. It will create a new public square and focal point for the surrounding buildings to anchor the health system. Not only is the new hospital designed to deliver the best care to patients based on current standards, but it will also have the ability to quickly adapt to any advancements that occur over the next few decades.
About 500 new private patient rooms and 47 operating/interventional rooms are included in the 1.5 million-sf, 17-story facility. A network of public bridges and walkways will link the Pavilion to the Hospital of the University of Pennsylvania and the adjacent Perelman Center for Advanced Medicine. It will also be connected to the nearby train station.
The hospital is broken down into smaller neighborhoods meant to provide a sense of community. Patients and employees will have access to plentiful daylight and landscaped views. Each patient room also has the ability to be personalized by patients and visitors.
Some of the highlights of the Pavilion include:
— Long term flexibility incorporated into the design so patient rooms can be adapted and changed over time with minimal impact to the building fabric. All the private patient rooms are uniform so the right care can be brought to them, which makes the hospital design flexible both today and into the future.
— Future in-room technologies that will strengthen communication between patients, families, and care teams provide for educational programming, and enhance multi-nodal physician consultation are all anticipated for the patient rooms.
— An environmentally conscious design, construction and operational plan for the Pavilion fortifies Penn’s commitment to the environment. The design includes innovations like the re-use of water, 100 percent outside air, optimized access to daylight, outdoor green space for patients, families and staff, and ultimately a high performance building envelope and mechanical systems.
The Pavilion Build Team consists of healthcare design firm HDR, international architect Foster + Partners, engineering designer BR+A, construction management expert L.F. Driscoll and Balfour Beatty, and Penn Medicine’s clinical and facilities experts. The hospital is scheduled for completion in 2021.
Related Stories
Sponsored | Resiliency | Dec 14, 2022
Flood protection: What building owners need to know to protect their properties
This course from Walter P Moore examines numerous flood protection approaches and building owner needs before delving into the flood protection process. Determining the flood resilience of a property can provide a good understanding of risk associated costs.
Healthcare Facilities | Dec 14, 2022
In Flint, Mich., a new health center brings together children’s mental and physical health services
Families with children who experience behavioral health issues often have to travel to multiple care facilities to see multiple teams of specialists. In Flint, Mich., the new Center for Children’s Integrated Services at Genesee Health System (GHS), a public mental health provider, brings together all of the GHS children’s programs, including its behavioral health programs, under one roof. It provides families a single destination for their children’s mental healthcare.
Adaptive Reuse | Dec 9, 2022
What's old is new: Why you should consider adaptive reuse
While new construction allows for incredible levels of customization, there’s no denying that new buildings can have adverse impacts on the climate, budgets, schedules and even the cultural and historic fabrics of communities.
Healthcare Facilities | Nov 17, 2022
Repetitive, hotel-like design gives wings to rehab hospital chain’s rapid growth
The prototype design for Everest Rehabilitation Hospitals had to be universal enough so it could be replicated to accommodate Everest’s expansion strategy.
Seismic Design | Nov 16, 2022
SPC-4D: 7 reasons California hospital building owners should act now to meet seismic compliance
Seismic compliance with the applicable California building codes is onerous and disruptive for building owners, especially for a building in the heavily regulated sector of healthcare. Owners of older buildings that house acute care services have a big deadline on the horizon—Jan. 1, 2030, the cutoff date to upgrade their buildings to SPC-4D.
BAS and Security | Oct 19, 2022
The biggest cybersecurity threats in commercial real estate, and how to mitigate them
Coleman Wolf, Senior Security Systems Consultant with global engineering firm ESD, outlines the top-three cybersecurity threats to commercial and institutional building owners and property managers, and offers advice on how to deter and defend against hackers.
Giants 400 | Oct 6, 2022
Top 60 Medical Office Building Contractors + CM Firms for 2022
PCL Construction, Adolfson & Peterson, Swinerton, and Skanska USA top the ranking of the nation's largest medical office building (MOB) contractors and construction management (CM) firms for 2022, as reported in Building Design+Construction's 2022 Giants 400 Report.
Giants 400 | Oct 6, 2022
Top 50 Medical Office Building Engineering + EA Firms for 2022
Jacobs, Gresham Smith, KPFF Consulting Engineers, and IMEG Corp. head the ranking of the nation's largest medical office building (MOB) engineering and engineering/architecture (EA) firms for 2022, as reported in Building Design+Construction's 2022 Giants 400 Report.
Giants 400 | Oct 6, 2022
Top 100 Medical Office Building Architecture + AE Firms for 2022
CannonDesign, Perkins Eastman, HGA, and E4H Environments for Health Architecture top the ranking of the nation's largest medical office building (MOB) architecture and architecture/engineering (AE) firms for 2022, as reported in Building Design+Construction's 2022 Giants 400 Report.
Giants 400 | Oct 6, 2022
Top 60 Outpatient Facility Contractors + CM Firms for 2022
Whiting-Turner Contracting Co., PCL Construction, Skanska USA, and Power Construction top the ranking of the nation's largest outpatient facility contractors and construction management (CM) firms for 2022, as reported in Building Design+Construction's 2022 Giants 400 Report.



