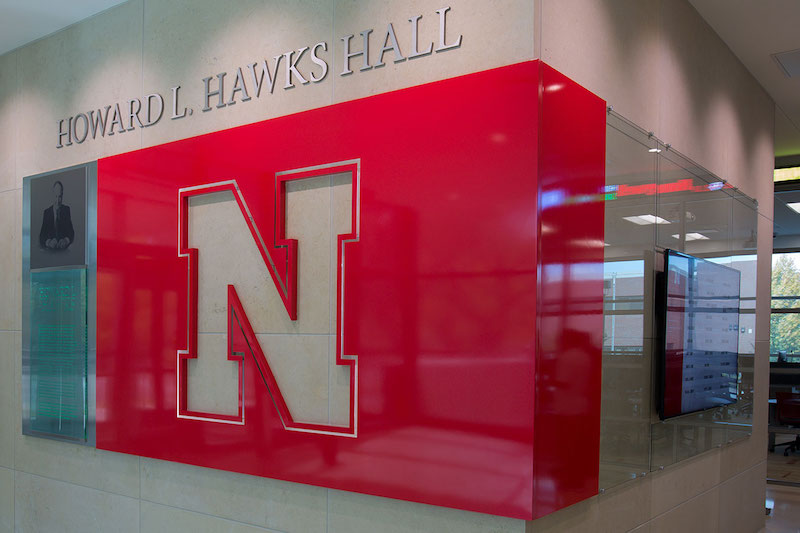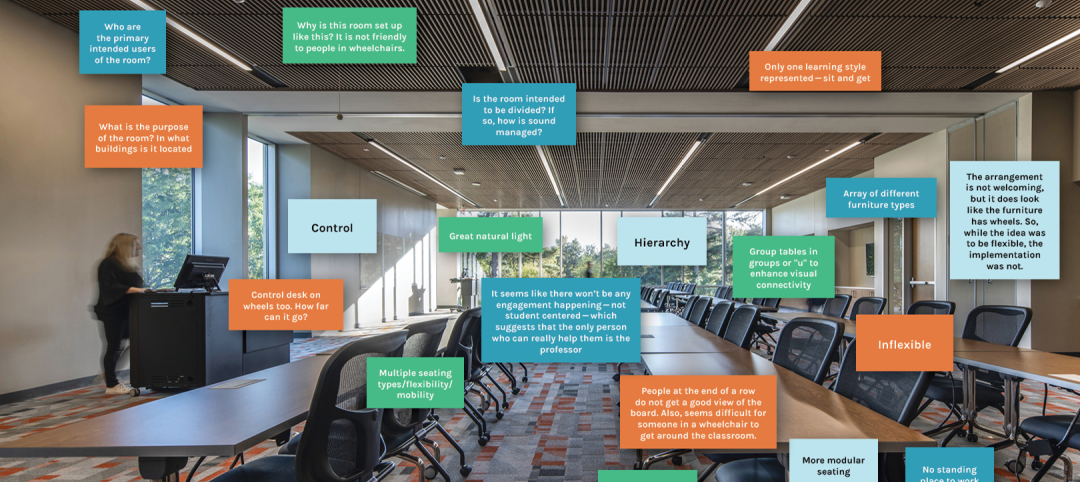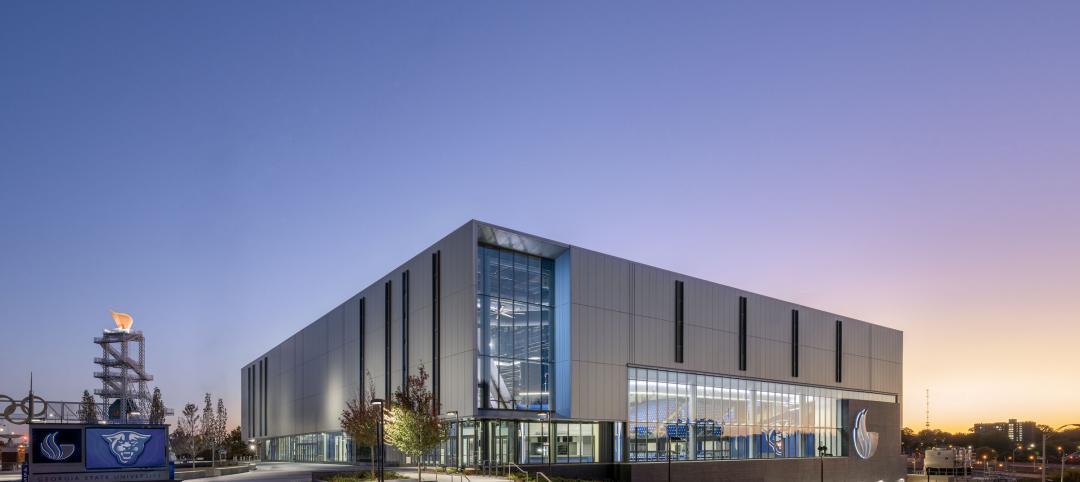Howard L. Hawks Hall is the new $84 million, 240,000-sf home for the University of Nebraska-Lincoln’s College of Business. Created by Nashville-based Advent, the linear and clean design of the interior space incorporates wood tones, pops of Nebraska red, and lifestyle imagery of students.
Upon entering into the Henrickson Grand Atrium, a 14-foot-tall display features the founders (three recent University of Nebraska graduates) of HUDL, a software company aiding football coaches in evaluation and preparation.
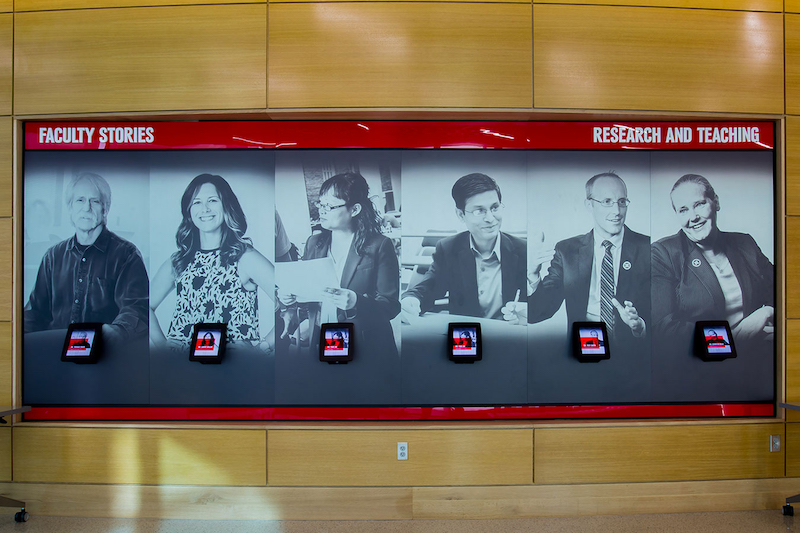 Accompanied by six iPads – one for each faculty member – this display shows a cross-section of Nebraska’s diverse and accomplished group of professors in research.
Accompanied by six iPads – one for each faculty member – this display shows a cross-section of Nebraska’s diverse and accomplished group of professors in research.
Another display features an in-depth look at each of the six faculty members. Accompanied by six iPads, one for each faculty member, the display allows visitors to scroll through biographical information and academic publications of each of the professors in research.
In total there are 8 digital displays that highlight the relationships created and fostered in the Nebraska College of Business. There are an additional 113 custom pieces of donor recognition and 26 corporate logos featured in exhibits and the donor recognition pieces.
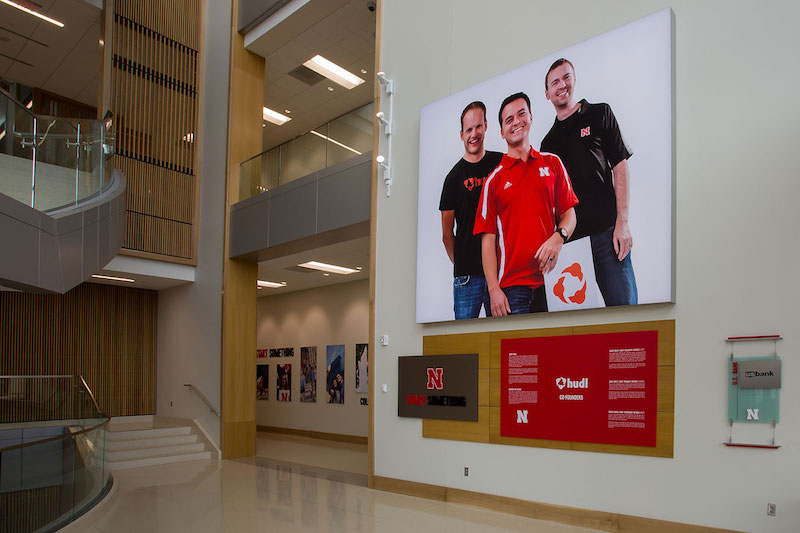 Greeting visitors upon entry in the Henrickson Grand Atrium is a 14-foot tall display featuring the founders of HUDL.
Greeting visitors upon entry in the Henrickson Grand Atrium is a 14-foot tall display featuring the founders of HUDL.
Each storytelling piece in Hawks Hall is guided by the theme of “Start Something.” This mantra is meant to urge students to start a business or a trend, “Start Serving” in community service, and to “Start Connecting” with Fortune 500 companies.
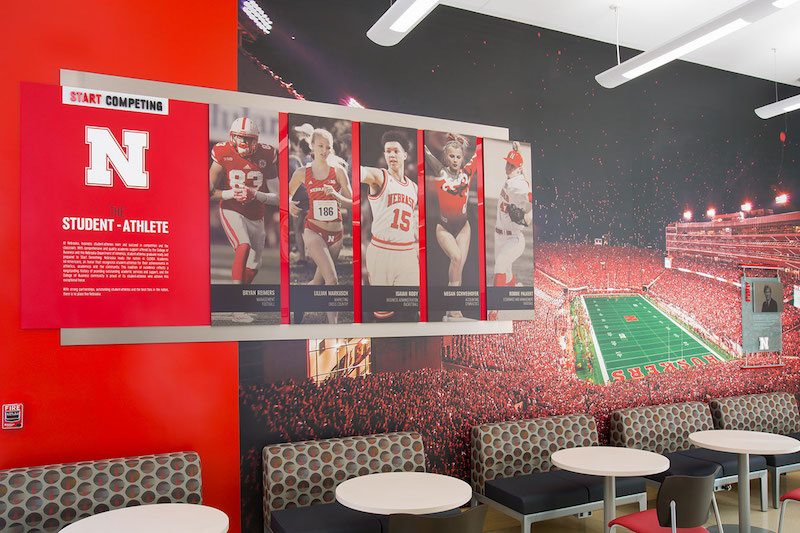 The College of Business is also a key recruiting tool for Nebraska’s athletic program. This display shows five athletes – each in different sports – who are exemplary business students in addition to standout athletes.
The College of Business is also a key recruiting tool for Nebraska’s athletic program. This display shows five athletes – each in different sports – who are exemplary business students in addition to standout athletes.
Nebraska hosted the opening gala of Hawks Hall in October of this year.
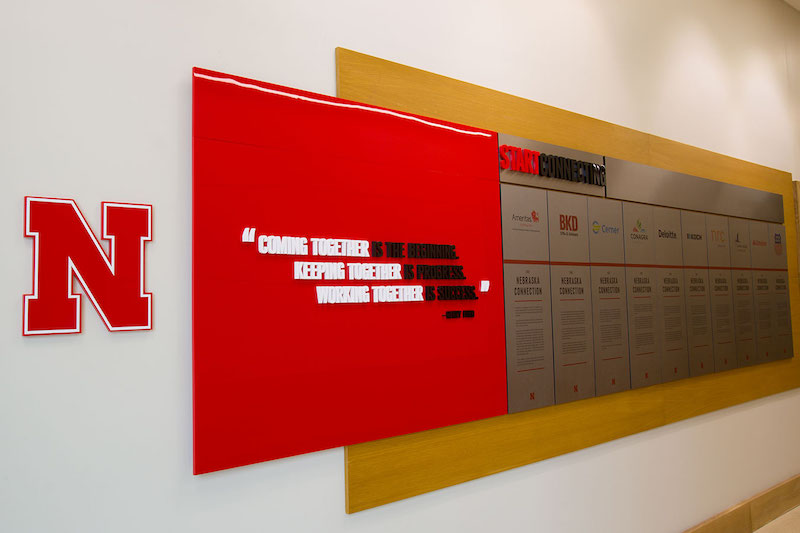 A message to current and prospective students is the Start Connecting display, showcasing the range of businesses that recruit talent from the program.
A message to current and prospective students is the Start Connecting display, showcasing the range of businesses that recruit talent from the program.
Related Stories
Market Data | Apr 11, 2023
Construction crane count reaches all-time high in Q1 2023
Toronto, Seattle, Los Angeles, and Denver top the list of U.S/Canadian cities with the greatest number of fixed cranes on construction sites, according to Rider Levett Bucknall's RLB Crane Index for North America for Q1 2023.
University Buildings | Apr 11, 2023
Supersizing higher education: Tracking the rise of mega buildings on university campuses
Mega buildings on higher education campuses aren’t unusual. But what has been different lately is the sheer number of supersized projects that have been in the works over the last 12–15 months.
Contractors | Apr 10, 2023
What makes prefabrication work? Factors every construction project should consider
There are many factors requiring careful consideration when determining whether a project is a good fit for prefabrication. JE Dunn’s Brian Burkett breaks down the most important considerations.
Smart Buildings | Apr 7, 2023
Carnegie Mellon University's research on advanced building sensors provokes heated controversy
A research project to test next-generation building sensors at Carnegie Mellon University provoked intense debate over the privacy implications of widespread deployment of the devices in a new 90,000-sf building. The light-switch-size devices, capable of measuring 12 types of data including motion and sound, were mounted in more than 300 locations throughout the building.
Architects | Apr 6, 2023
New tool from Perkins&Will will make public health data more accessible to designers and architects
Called PRECEDE, the dashboard is an open-source tool developed by Perkins&Will that draws on federal data to identify and assess community health priorities within the U.S. by location. The firm was recently awarded a $30,000 ASID Foundation Grant to enhance the tool.
Architects | Apr 6, 2023
Design for belonging: An introduction to inclusive design
The foundation of modern, formalized inclusive design can be traced back to the Americans with Disabilities Act (ADA) in 1990. The movement has developed beyond the simple rules outlined by ADA regulations resulting in features like mothers’ rooms, prayer rooms, and inclusive restrooms.
Sports and Recreational Facilities | Mar 30, 2023
New University of St. Thomas sports arena will support school's move to Division I athletics
The University of St. Thomas in Saint Paul, Minn., last year became the first Division III institution in the modern NCAA to transition directly to Division I. Plans for a new multipurpose sports arena on campus will support that move.
Designers | Mar 28, 2023
Inclusive design requires relearning how we read space
Pulling from his experience during a campus design workshop, David Johnson, AIA, LEED AP, encourages architects to better understand how to design spaces that are inclusive for everyone.
Healthcare Facilities | Mar 26, 2023
UC Davis Health opens new eye institute building for eye care, research, and training
UC Davis Health recently marked the opening of the new Ernest E. Tschannen Eye Institute Building and the expansion of the Ambulatory Care Center (ACC). Located in Sacramento, Calif., the Eye Center provides eye care, vision research, and training for specialists and investigators. With the new building, the Eye Center’s vision scientists can increase capacity for clinical trials by 50%.
Sports and Recreational Facilities | Mar 15, 2023
Georgia State University Convocation Center revitalizes long-neglected Atlanta neighborhood
Georgia State University’s new Convocation Center doubles the arena it replaces and is expected to give a shot in the arm to a long-neglected Atlanta neighborhood. The new 200,000 sf multi-use venue in the Summerhill area of Atlanta is the new home for the university’s men’s and women’s basketball teams and will also be used for large-scale academic and community events.


