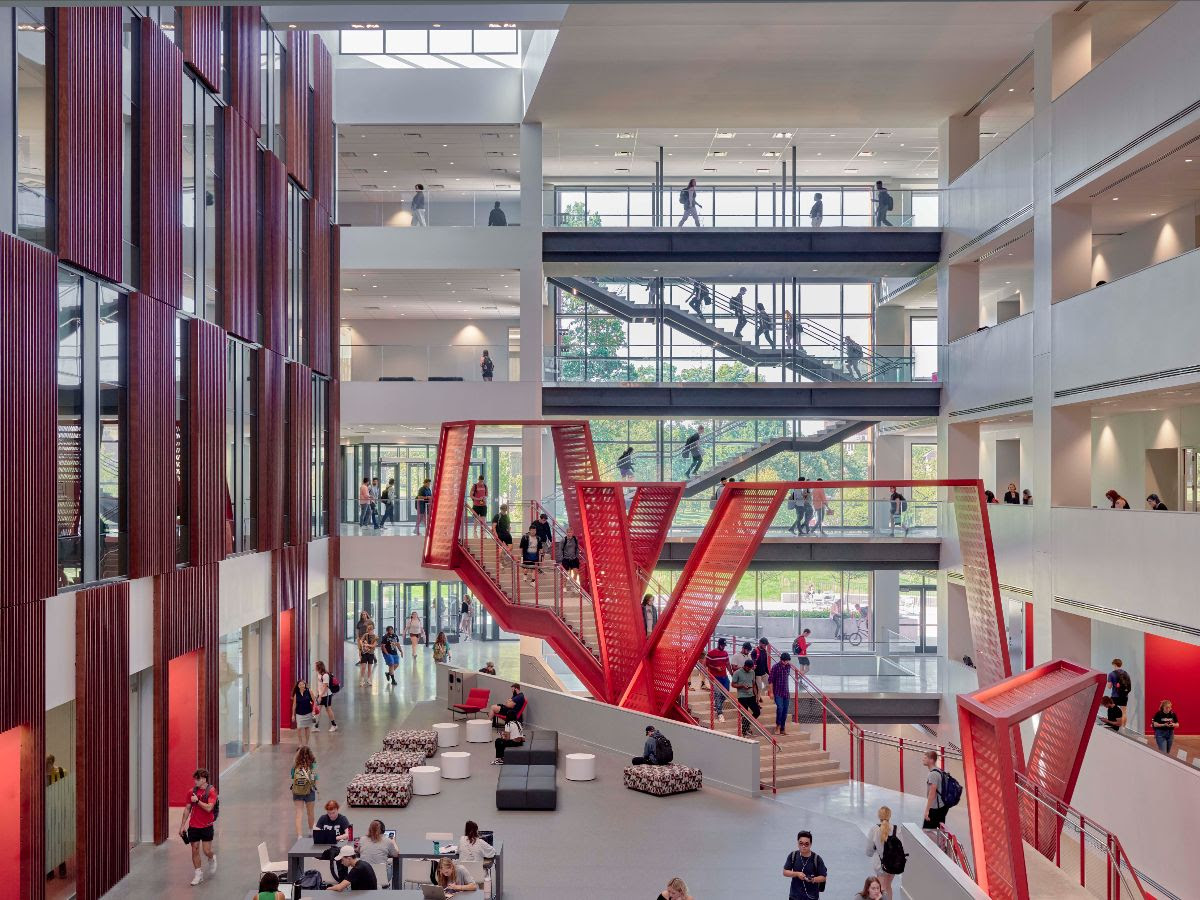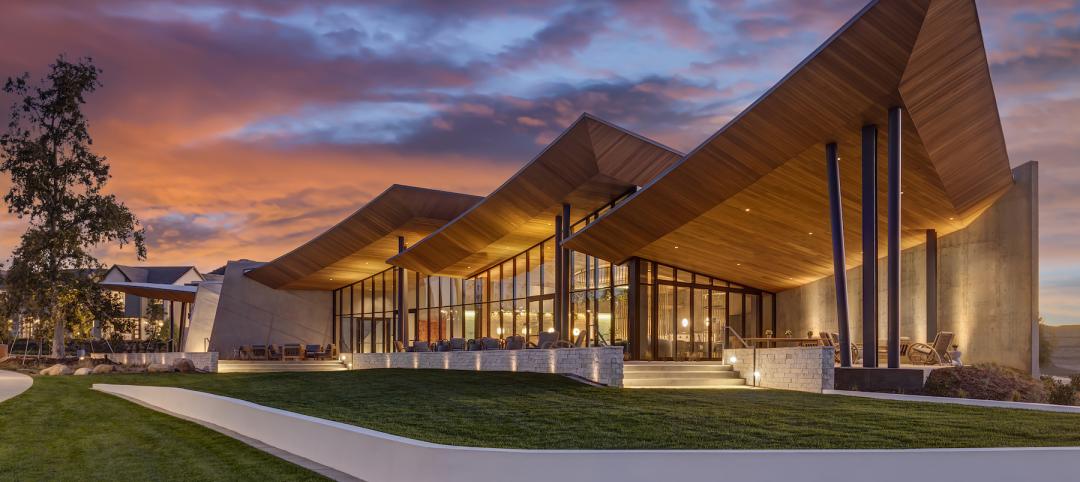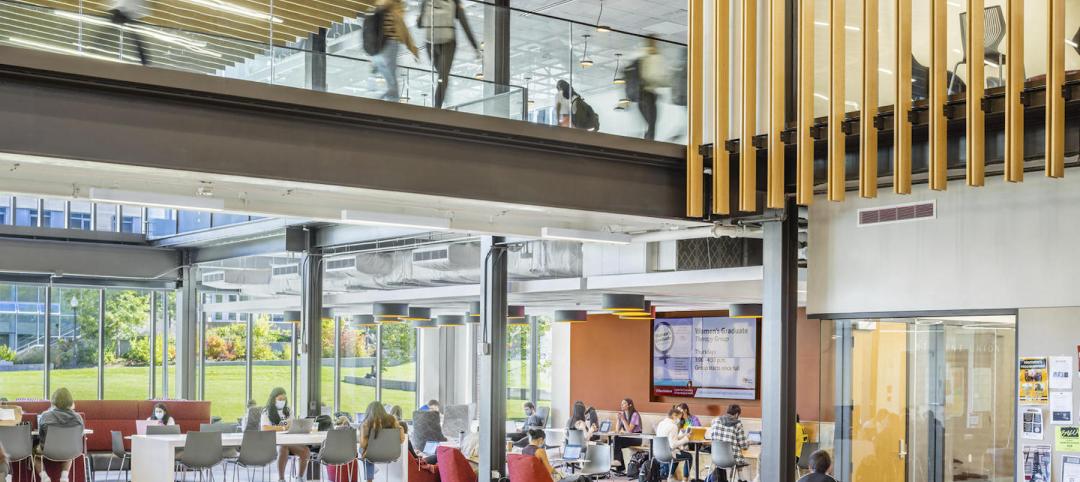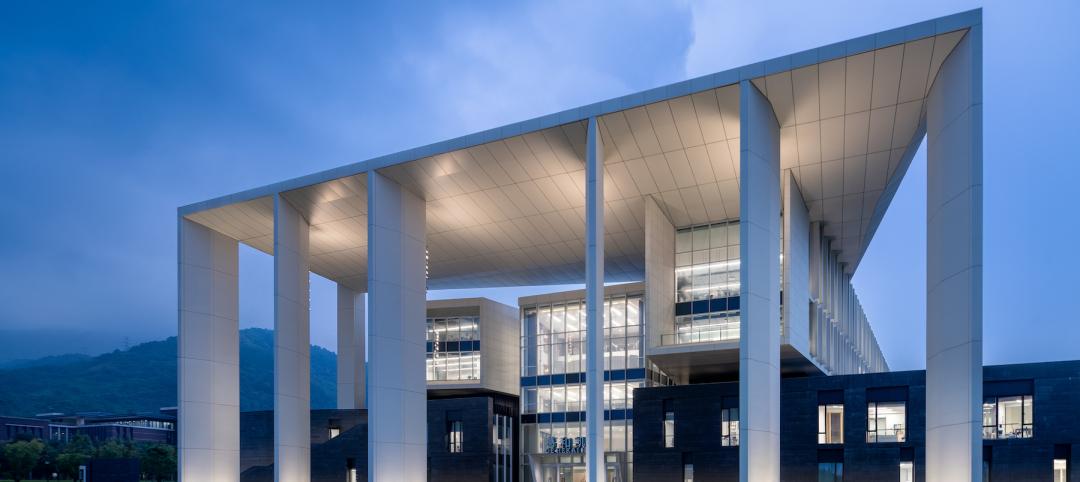The University of Cincinnati’s recently completed Clifton Court Hall unifies the school’s social science programs into a multidisciplinary research and education facility. The 185,400-sf structure is the university’s largest classroom building, serving its largest college, the College of Arts and Sciences.
Designed by LMN Architects in collaboration with KZF Design, the 185,400-sf, five-floor building unites academic units from various buildings across campus to create a new home for the College of Arts and Sciences. It brings together six departments, including faculty workspace, specialized lab spaces, administrative offices, classrooms, and a central social hub. The new building also acts as an arrival nexus that links the College to the campus core and the adjacent city neighborhood.
As a hub for student collaboration and learning, the building offers over 1,000 classroom seats in flexible flat-floor classrooms, seminar rooms, and a collaborative auditorium. The building also provides study, lab, and social spaces to support non-classroom learning. On the exterior, the terracotta-paneled façade complements the red brick of the prominent campus buildings.
Clifton Court Hall’s central, five-story atrium is infused with daylight from skylights and large north- and south-facing windows, which visually connect the building with the surrounding campus. The atrium serves as a hub for the College, fostering academic and social exchange in community and collaboration spaces and adjacent team rooms. A sculptural red stairway extends three stories diagonally through the atrium.
“The College of Arts & Sciences delivers curriculum to every student on the University of Cincinnati campus,” Susan Lowance, Principal, LMN Architects, said in a statement. “Every student will spend time here learning, researching, and engaging with the outside community, which makes it a building for the whole campus.”
On the Building Team:
Design architect: LMN Architects
Architect of record: KZF Design
Structural and civil engineer and MEP designer: Buro Happold
MEP engineer: IMEG Corp.
Landscape architect: MKSK
General contractor: Messer Construction
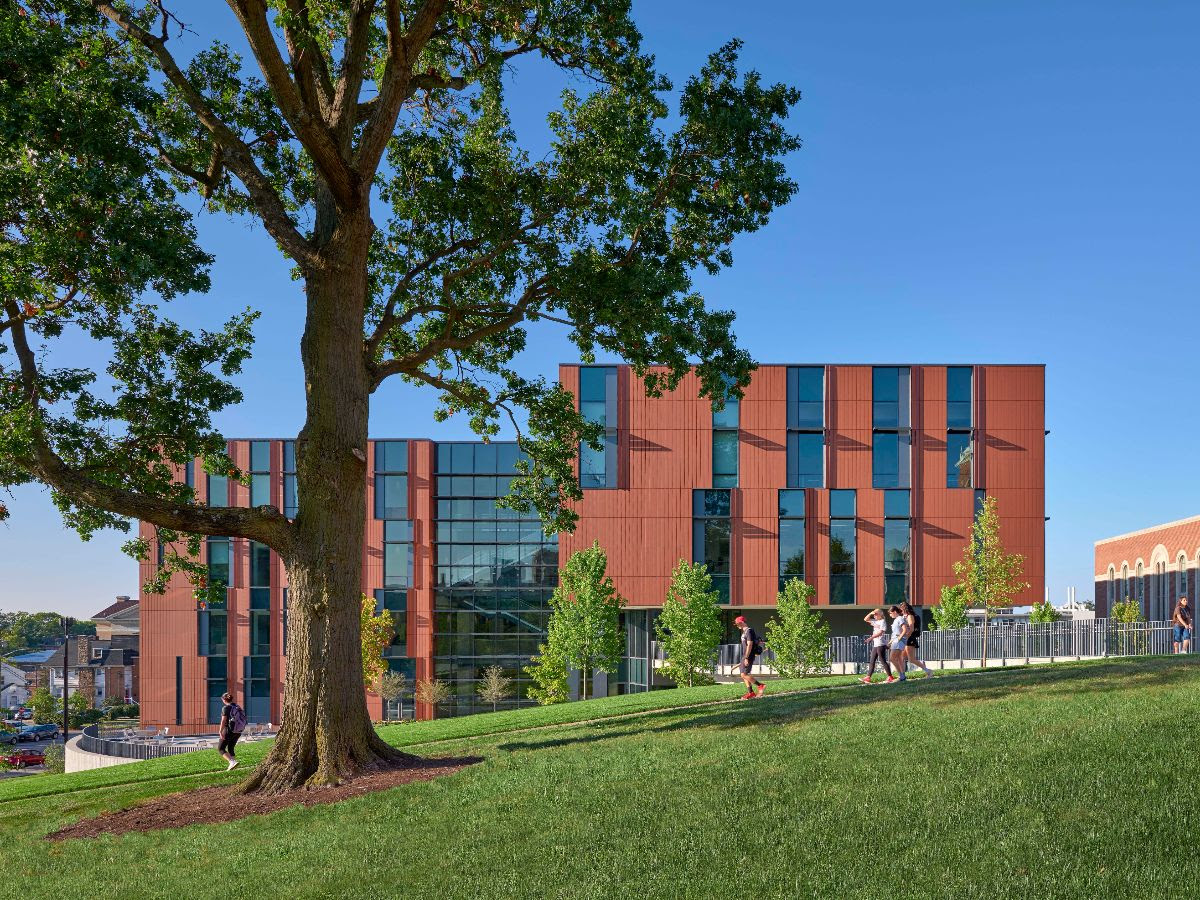
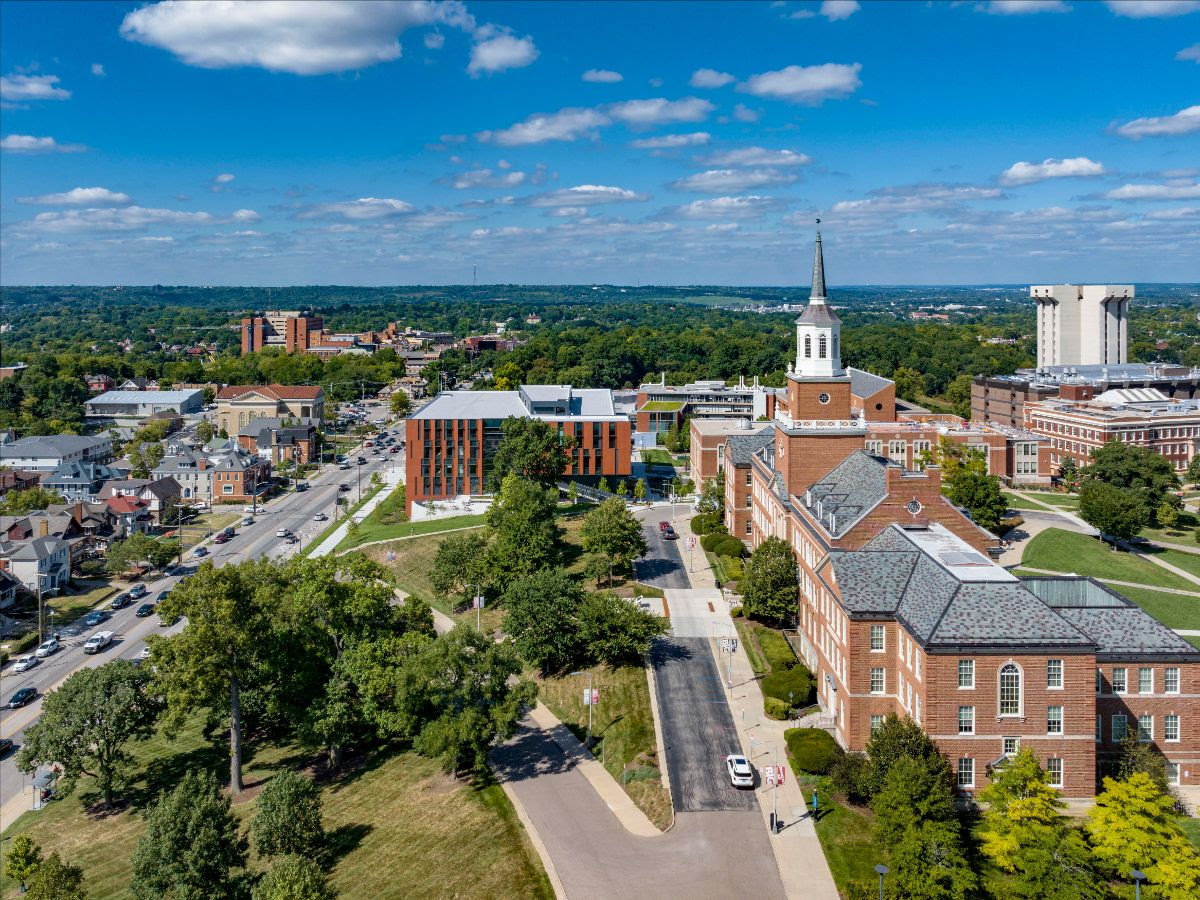
Related Stories
Giants 400 | Aug 22, 2022
Top 45 Engineering Architecture Firms for 2022
Jacobs, AECOM, WSP, and Burns & McDonnell top the rankings of the nation's largest engineering architecture (EA) firms for nonresidential buildings and multifamily buildings work, as reported in Building Design+Construction's 2022 Giants 400 Report.
Giants 400 | Aug 22, 2022
Top 80 Engineering Firms for 2022
Kimley-Horn, Tetra Tech, Langan, and NV5 head the rankings of the nation's largest engineering firms for nonresidential buildings and multifamily buildings work, as reported in Building Design+Construction's 2022 Giants 400 Report.
Giants 400 | Aug 21, 2022
Top 110 Architecture/Engineering Firms for 2022
Stantec, HDR, HOK, and Skidmore, Owings & Merrill top the rankings of the nation's largest architecture engineering (AE) firms for nonresidential and multifamily buildings work, as reported in Building Design+Construction's 2022 Giants 400 Report.
Giants 400 | Aug 20, 2022
Top 180 Architecture Firms for 2022
Gensler, Perkins and Will, HKS, and Perkins Eastman top the rankings of the nation's largest architecture firms for nonresidential and multifamily buildings work, as reported in Building Design+Construction's 2022 Giants 400 Report.
Giants 400 | Aug 19, 2022
2022 Giants 400 Report: Tracking the nation's largest architecture, engineering, and construction firms
Now 46 years running, Building Design+Construction's 2022 Giants 400 Report rankings the largest architecture, engineering, and construction firms in the U.S. This year a record 519 AEC firms participated in BD+C's Giants 400 report. The final report includes more than 130 rankings across 25 building sectors and specialty categories.
Daylighting | Aug 18, 2022
Lisa Heschong on 'Thermal and Visual Delight in Architecture'
Lisa Heschong, FIES, discusses her books, "Thermal Delight in Architecture" and "Visual Delight in Architecture," with BD+C's Rob Cassidy.
AEC Tech | Aug 8, 2022
The technology balancing act
As our world reopens from COVID isolation, we are entering back into undefined territory – a form of hybrid existence.
Multifamily Housing | Aug 4, 2022
Faculty housing: A powerful recruitment tool for universities
Recruitment is a growing issue for employers located in areas with a diminishing inventory of affordable housing.
University Buildings | Jul 11, 2022
Student life design impacts campus wellness
As interior designers, we have the opportunity and responsibility to help students achieve deeper levels of engagement in their learning, social involvement, and personal growth on college campuses.
University Buildings | Jul 6, 2022
Wenzhou-Kean University opens a campus building that bridges China’s past and future
After pandemic-related stops and starts, Wenzhou-Kean University’s Ge Hekai Hall has finally begun to see full occupancy.


