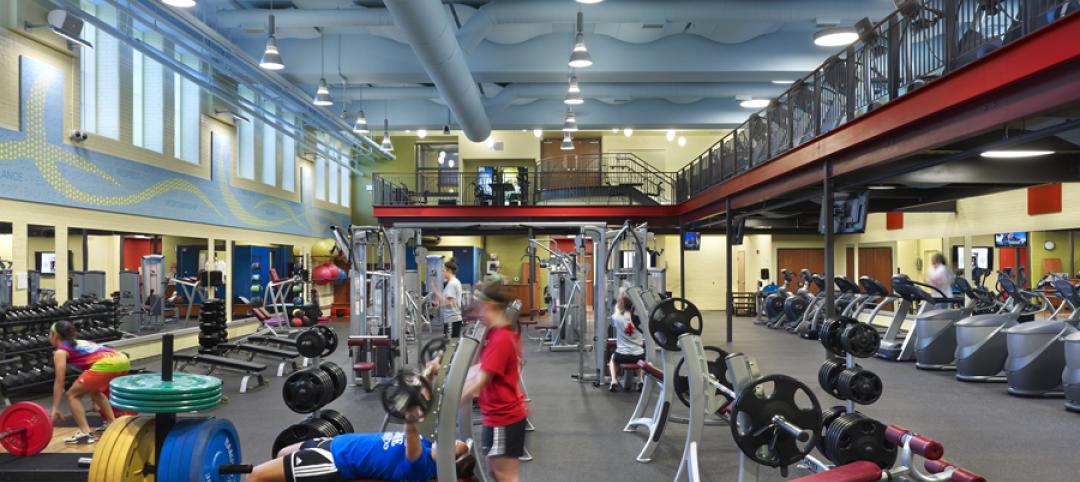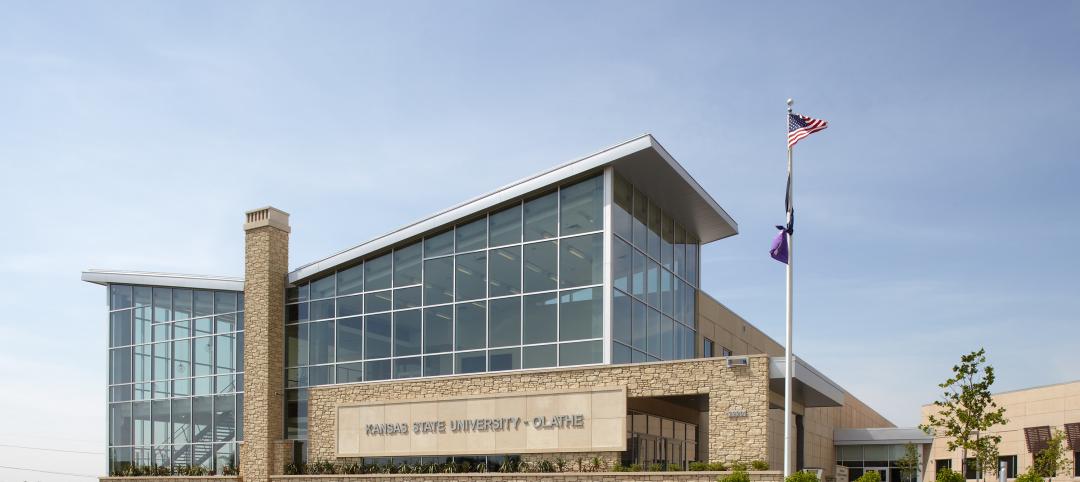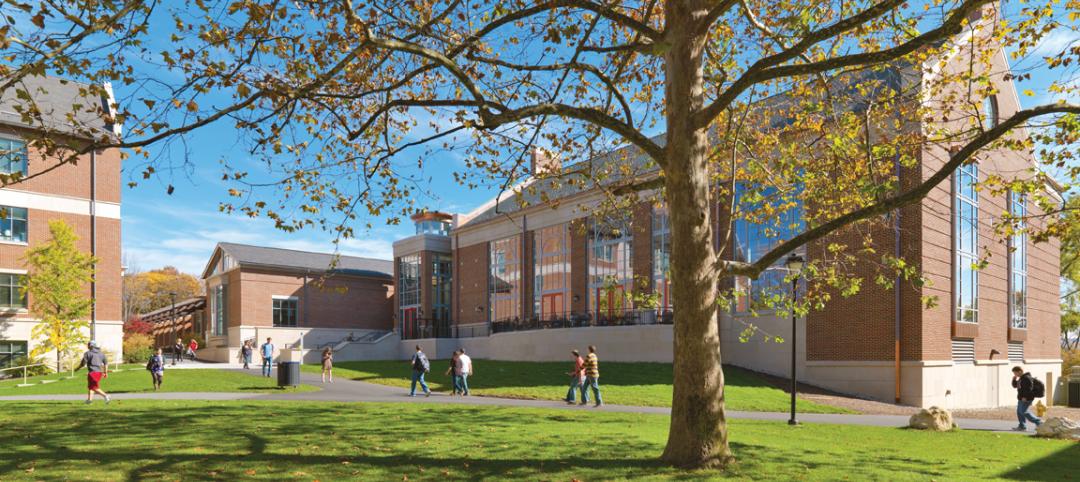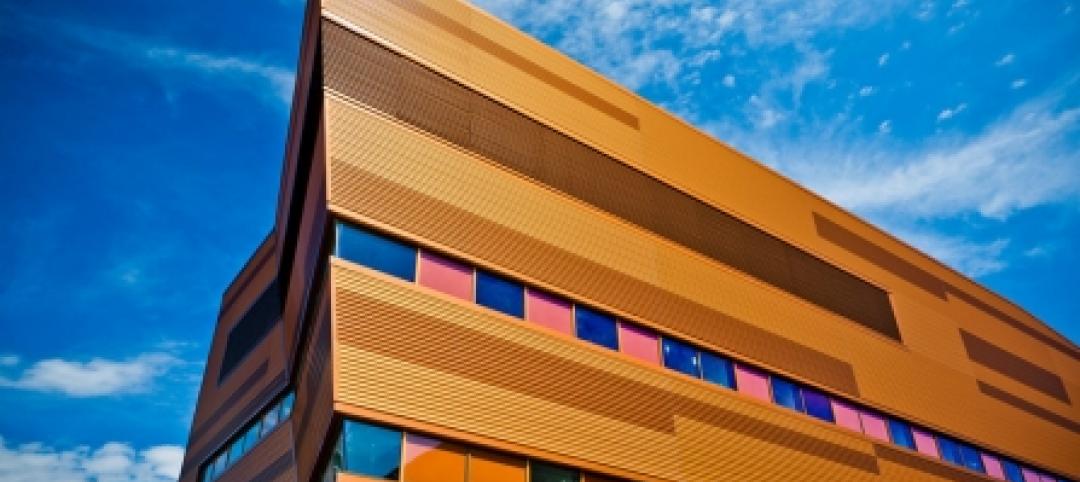The new Classroom Building, designed by LMN Architects, has broken ground at the University of California Santa Barbara. It will be the first new classroom building on campus since 1967.
The four-story, 90,000-sf facility will increase campus classroom capacity by 35%, providing 2,000 seats across five lecture halls, three active learning flat-floor rooms, and 20 flexible classrooms in the center of the University’s shoreline campus. The building is designed to be a porous structure that opens at every face to welcome the university community and intertwine the life of the building with the surrounding campus and natural environment.
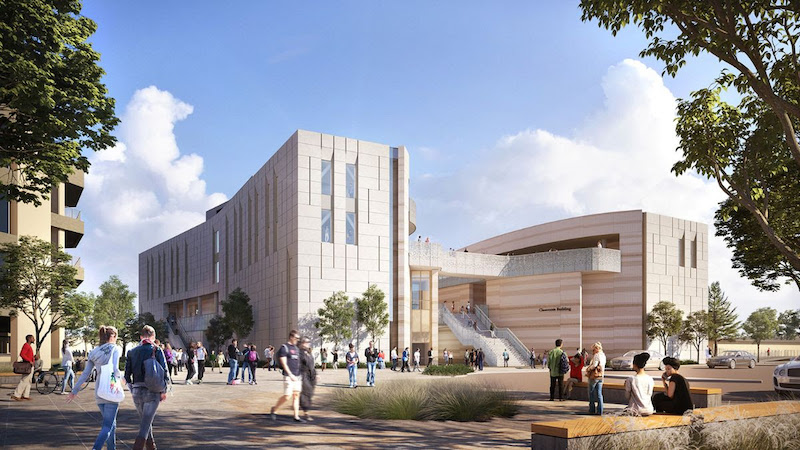
The Classroom Building will comprise two main volumes surrounding a central circulation corridor that runs east-west, linking the extension of Library Mall to Science Walk. An open-air paseo will interconnect the functions of the two buildings’ masses, providing outdoor terraces, stairs, bridges, and collaboration spaces designed to encourage collaboration among students and faculty.
The exterior will include a vertical facade system comprised of high-performance concrete panels and vertical windows that clad the outward-facing elevations. Facing the building’s internal public spaces, the building takes a radically different form by sculpting the shared exterior terraces with a more loose, organic formal language, driven by the efficient planning of the lecture halls within. The resulting formal and material qualities of these spaces take inspiration from the local vernacular architecture and the adjacent seaside cliffs, recalling the sedimentary sandstone in its curvilinear, polished concrete block walls.
In addition to LMN Architects, the build team also includes C.W. Driver as the builder. The project is slated for completion in 2023.
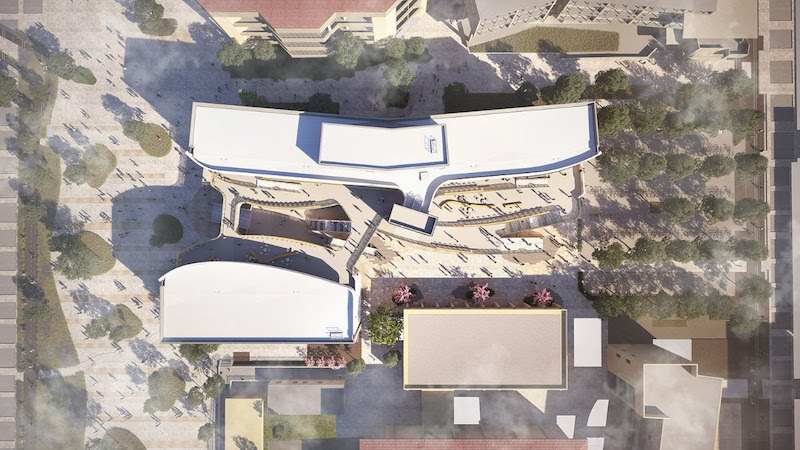
Related Stories
| Jun 8, 2012
Chestnut Hill College dedicates Jack and Rosemary Murphy Gulati complex
Casaccio Yu Architects designed the 11,300-sf fitness and social complex.
| Jun 1, 2012
New BD+C University Course on Insulated Metal Panels available
By completing this course, you earn 1.0 HSW/SD AIA Learning Units.
| Jun 1, 2012
K-State Olathe Innovation Campus receives LEED Silver
Aspects of the design included a curtain wall and punched openings allowing natural light deep into the building, regional materials were used, which minimized the need for heavy hauling, and much of the final material included pre and post-consumer recycled content.
| May 31, 2012
2011 Reconstruction Award Profile: Seegers Student Union at Muhlenberg College
Seegers Student Union at Muhlenberg College has been reconstructed to serve as the core of social life on campus.
| May 31, 2012
New School’s University Center in NYC topped out
16-story will provide new focal point for campus.
| May 31, 2012
Perkins+Will-designed engineering building at University of Buffalo opens
Clad in glass and copper-colored panels, the three-story building thrusts outward from the core of the campus to establish a new identity for the School of Engineering and Applied Sciences and the campus at large.
| May 29, 2012
Reconstruction Awards Entry Information
Download a PDF of the Entry Information at the bottom of this page.
| May 24, 2012
2012 Reconstruction Awards Entry Form
Download a PDF of the Entry Form at the bottom of this page.
| May 9, 2012
Shepley Bulfinch given IIDA Design award for Woodruff Library?
The design challenges included creating an entry sequence to orient patrons and highlight services; establishing a sense of identity visible from the exterior; and providing a flexible extended-hours access for part of the learning commons.
| May 8, 2012
Morgan/Harbour completes three projects at Columbia Centre
Projects completed on behalf of property owner, White Oak Realty Partners, LLC, Pearlmark Realty Partners, LLC and Angelo Gordon & Co.


