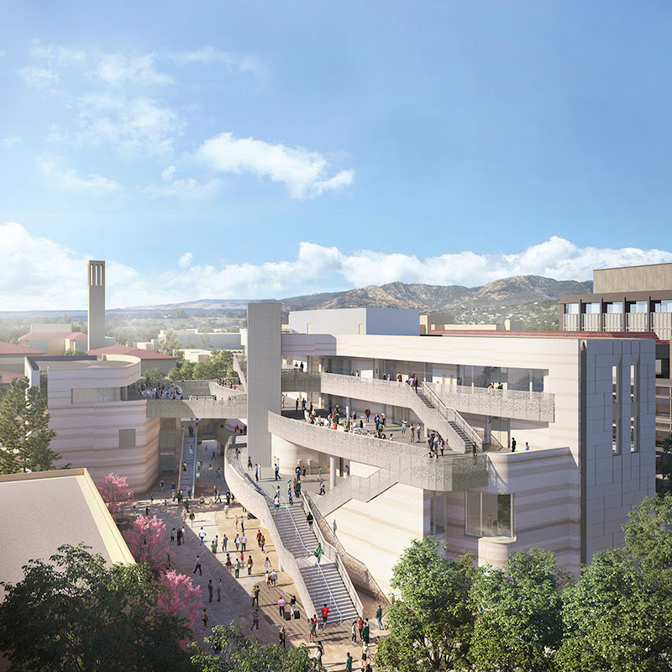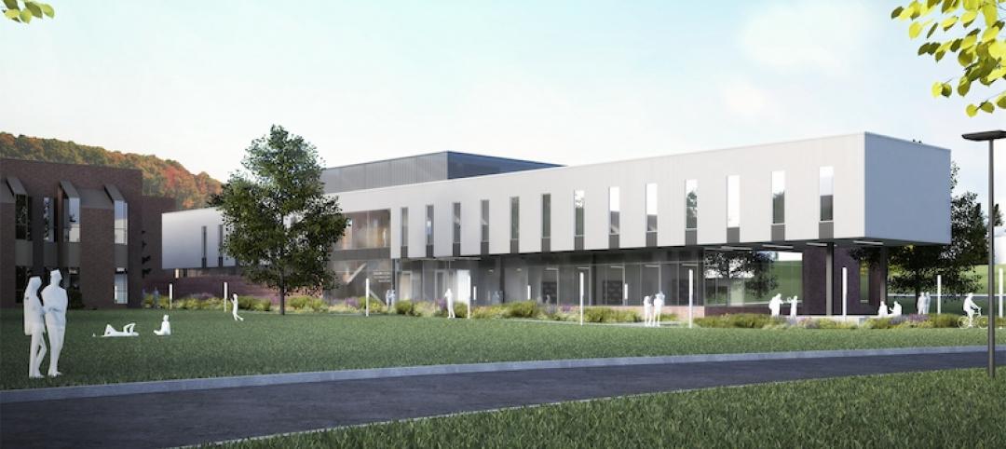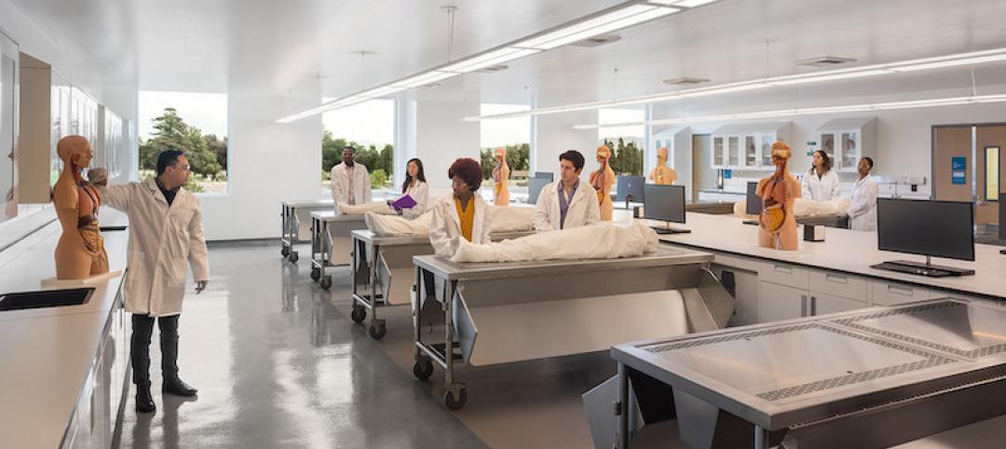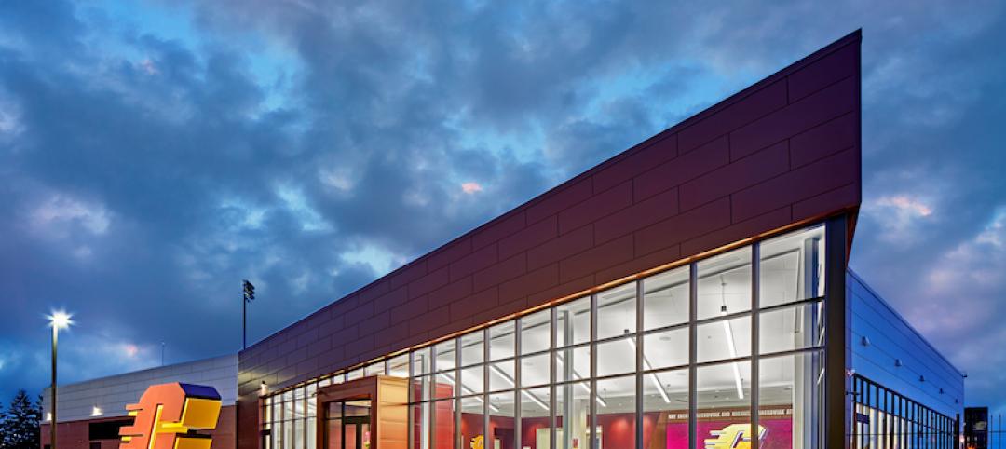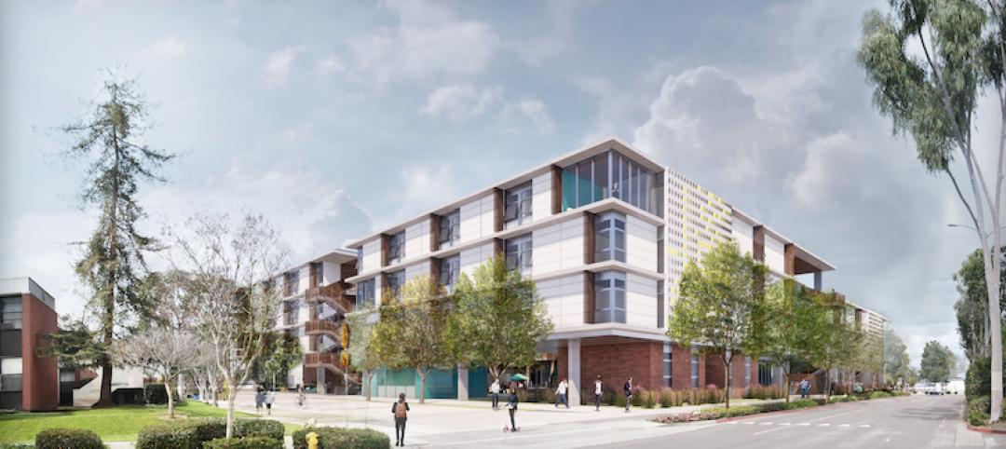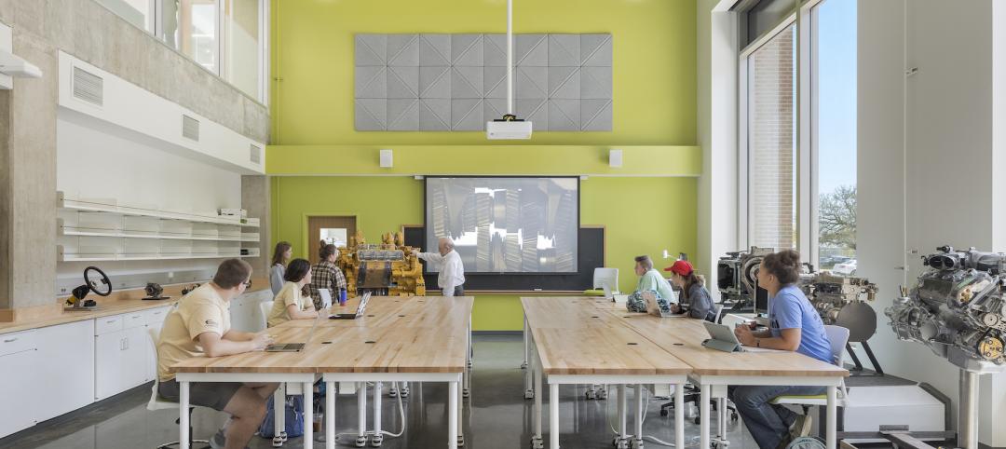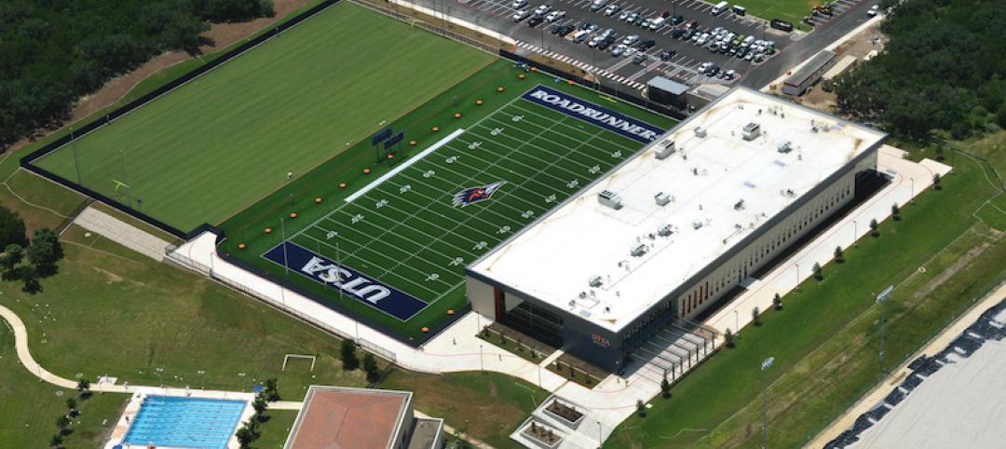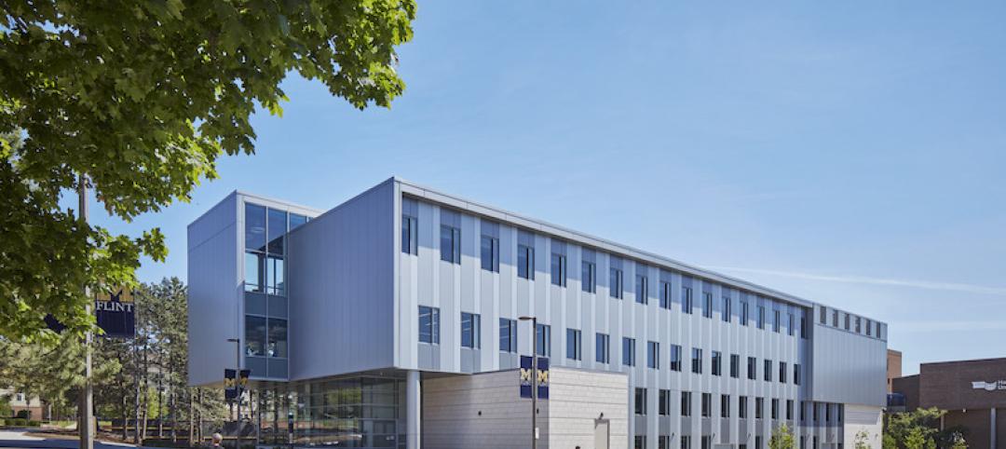The new Classroom Building, designed by LMN Architects, has broken ground at the University of California Santa Barbara. It will be the first new classroom building on campus since 1967.
The four-story, 90,000-sf facility will increase campus classroom capacity by 35%, providing 2,000 seats across five lecture halls, three active learning flat-floor rooms, and 20 flexible classrooms in the center of the University’s shoreline campus. The building is designed to be a porous structure that opens at every face to welcome the university community and intertwine the life of the building with the surrounding campus and natural environment.
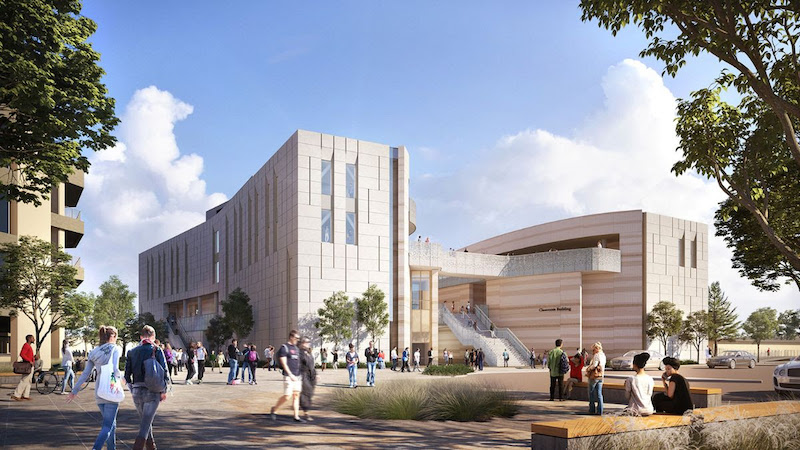
The Classroom Building will comprise two main volumes surrounding a central circulation corridor that runs east-west, linking the extension of Library Mall to Science Walk. An open-air paseo will interconnect the functions of the two buildings’ masses, providing outdoor terraces, stairs, bridges, and collaboration spaces designed to encourage collaboration among students and faculty.
The exterior will include a vertical facade system comprised of high-performance concrete panels and vertical windows that clad the outward-facing elevations. Facing the building’s internal public spaces, the building takes a radically different form by sculpting the shared exterior terraces with a more loose, organic formal language, driven by the efficient planning of the lecture halls within. The resulting formal and material qualities of these spaces take inspiration from the local vernacular architecture and the adjacent seaside cliffs, recalling the sedimentary sandstone in its curvilinear, polished concrete block walls.
In addition to LMN Architects, the build team also includes C.W. Driver as the builder. The project is slated for completion in 2023.
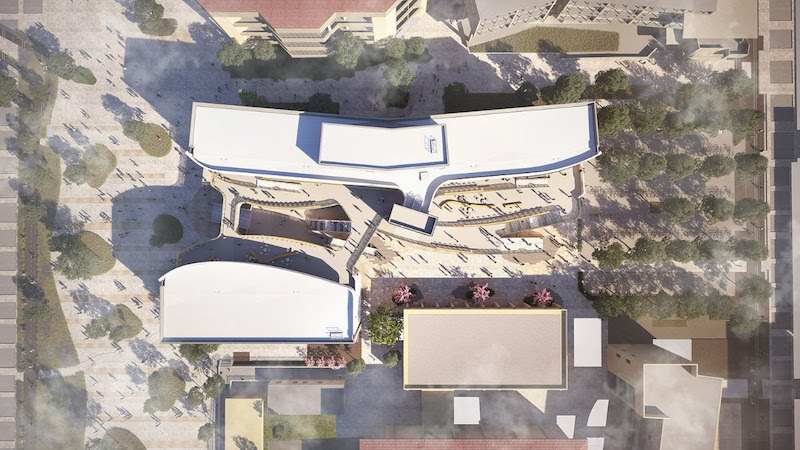
Related Stories
University Buildings | Aug 20, 2021
University of Pittsburgh at Bradford’s new STEM building breaks ground
HED designed the project.
University Buildings | Aug 19, 2021
School of Medicine completes on California University of Science and Medicine’s new Colton campus
The project was designed and built to address critical public health needs in an underserved region.
Resiliency | Aug 19, 2021
White paper outlines cost-effective flood protection approaches for building owners
A new white paper from Walter P Moore offers an in-depth review of the flood protection process and proven approaches.
University Buildings | Aug 12, 2021
Central Michigan University’s Chippewa Champions Center completes
The project was designed in partnership between Populous and GMB Architecture + Engineering.
University Buildings | Aug 9, 2021
California State University Long Beach’s new dormitory is one of California’s most sustainable
Gensler designed the project.
University Buildings | Aug 6, 2021
Is air quality the next hot campus amenity?
New research shows that students want to be back on campus, but they—and their parents—are asking more of higher ed institutions.
Sports and Recreational Facilities | Aug 5, 2021
Roadrunner Athletics Center of Excellence opens at the University of Texas at San Antonio
Populous designed the project in collaboration.
Architects | Aug 5, 2021
Lord Aeck Sargent's post-Katerra future, with LAS President Joe Greco
After three years under the ownership of Katerra, which closed its North American operations last May, the architecture firm Lord Aeck Sargent is re-establishing itself as an independent company, with an eye toward strengthening its eight practices and regional presence in the U.S.
University Buildings | Jul 27, 2021
Murchie Science Building Expansion completes at the University of Michigan-Flint
HED designed the project.
Contractors | Jul 23, 2021
The aggressive growth of Salas O'Brien, with CEO Darin Anderson
Engineering firm Salas O'Brien has made multiple acquisitions over the past two years to achieve its Be Local Everywhere business model. In this exclusive interview for HorizonTV, BD+C's John Caulfield sits down with the firm's Chairman and CEO, Darin Anderson, to discuss its business model.


