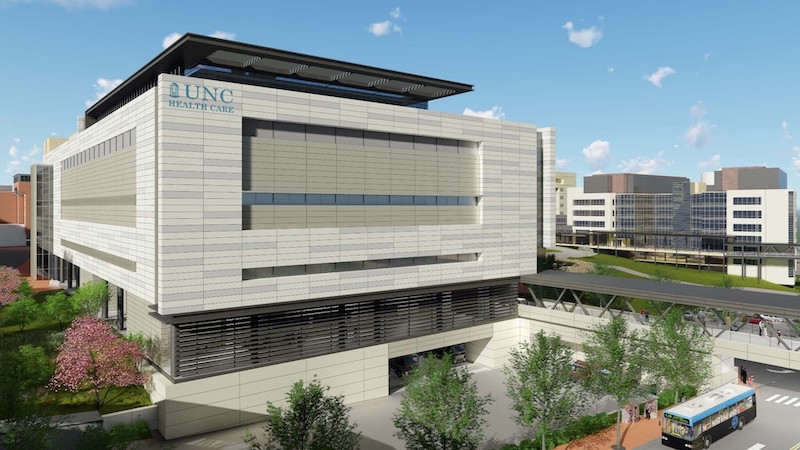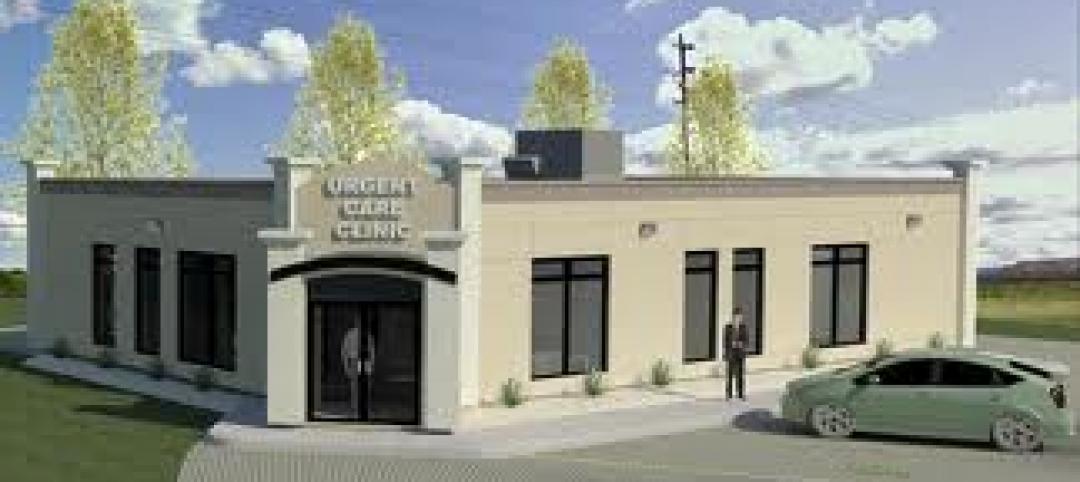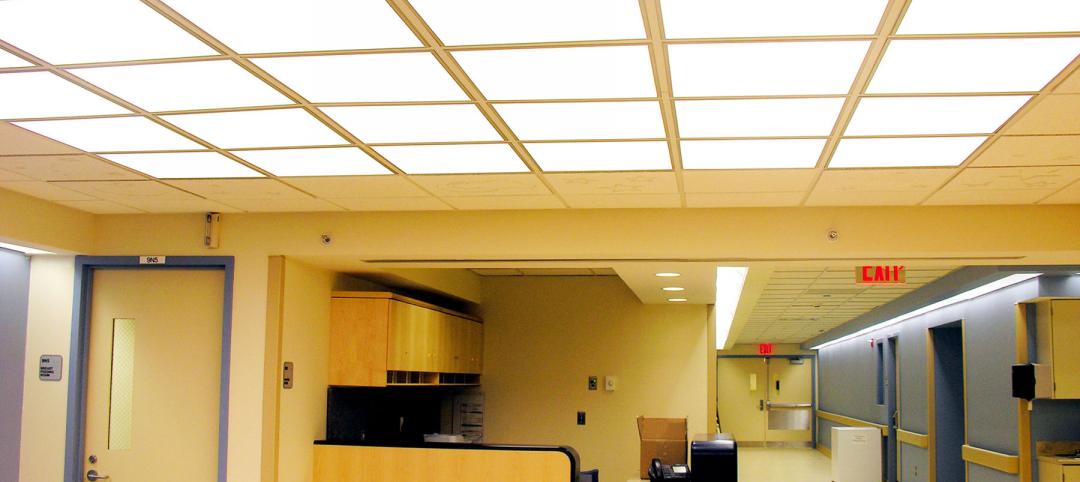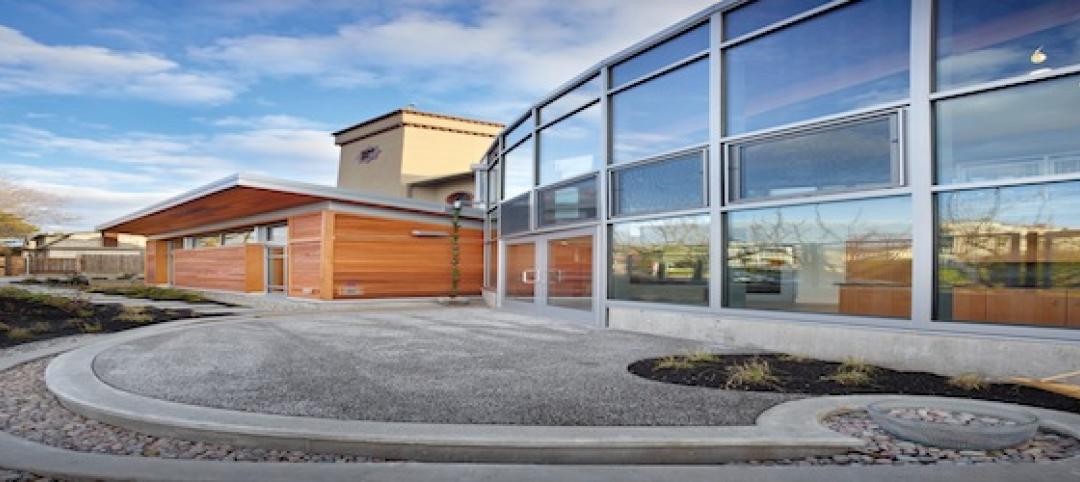Set to become the largest building on UNC Hospitals Chapel Hill campus, the new 335,000-sf Surgical Tower will enhance UNC Health Care’s ability to provide surgical and medical care for Carolina residents.
The seven-story tower will feature 24 operating rooms, two hybrid operating rooms, 56 pre- and post-operating rooms, and two floors of ICU space with 56 beds. The building will also include a basement level, a main reception and visitor waiting areas on each floor, offices and conference rooms, an indoor and outdoor staff lounge, and staff locker rooms.
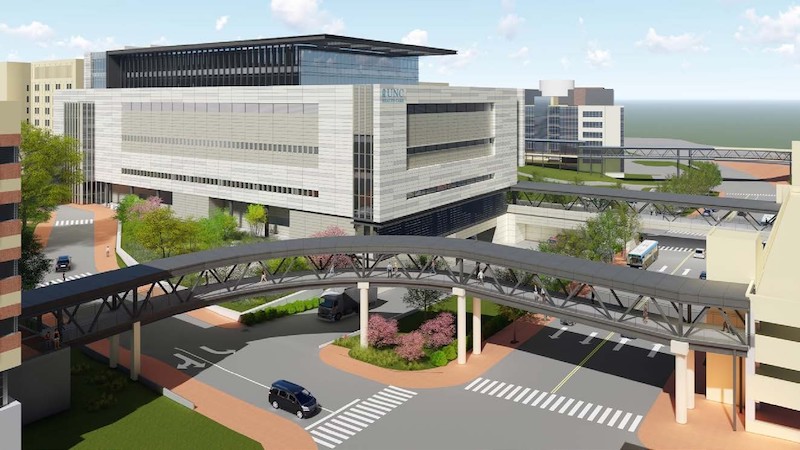
Patient drop-off canopies at the Surgical Tower and the existing Children’s Hospital will also be built. Two overhead pedestrian bridges will connect existing parking decks and the Dental School building to the Surgical Tower. Finally, the project will include a three-story service connector, renovation work at the existing Ambulatory Patient Care Facility, and the expansion of the cafe in the existing part of the hospital.
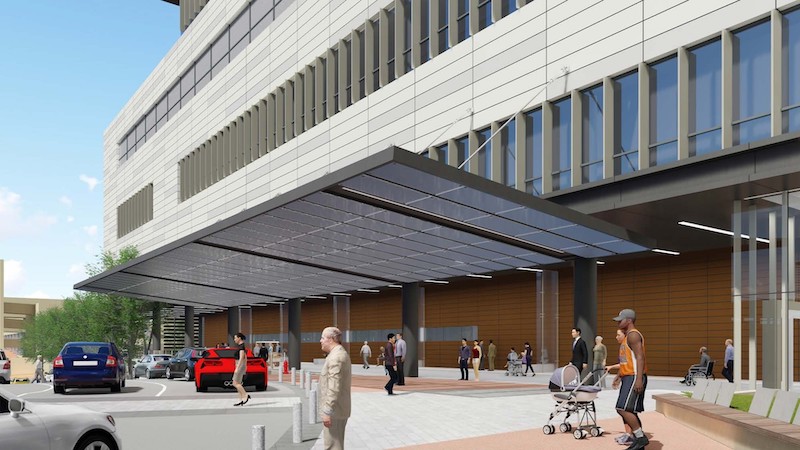
The project, which is being built by Skanska, will be constructed in three phases. Phase one will include site development work and the new connector basement construction, phase two will focus on deep foundation construction, and phase three will focus on the main Surgical Tower building work.
See Also: Design unveiled for the University of Maryland’s School of Public Policy building

Phase one’s site development will include extensive utility relocations, an upgraded storm and sanitary system, new chilled water and steam for the tower and adjacent buildings, and new electrical duct bank from a future generator plant.
The project is slated for completion in 2022.
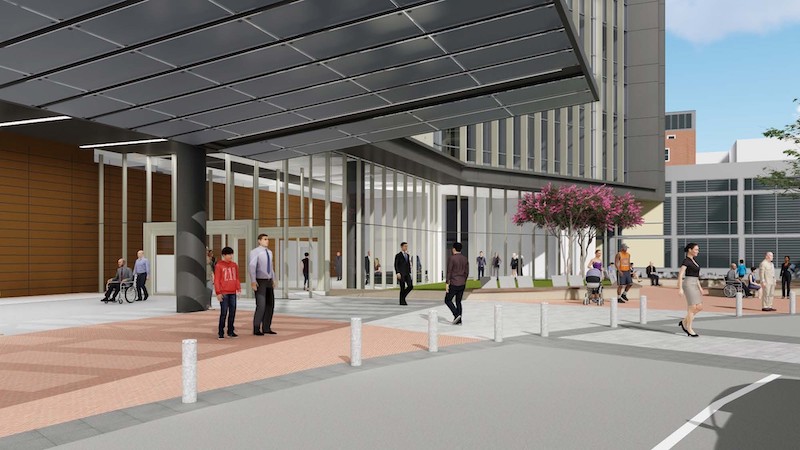
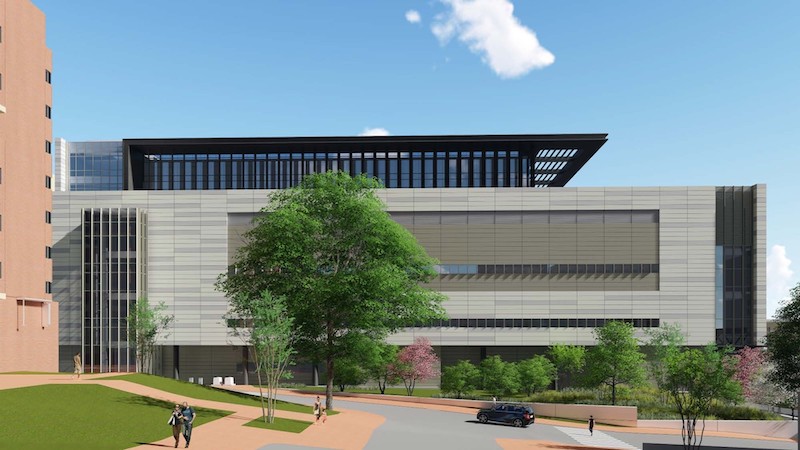
Related Stories
| Nov 2, 2011
John W. Baumgarten Architect, P.C, wins AIA Long Island Chapter‘s Healthcare Award for Renovation
The two-story lobby features inlaid marble floors and wood-paneled wainscoting that pays homage to the building’s history.
| Oct 20, 2011
Johnson Controls appoints Wojciechowski to lead real estate and facilities management business for Global Technology sector
Wojciechowski will be responsible for leading the continued growth of the technology vertical market, while building on the expertise the company has developed serving multinational technology companies.
| Oct 6, 2011
GREENBUILD 2011: Dow Corning features new silicone weather barrier sealant
Modular Design Architecture >Dow Corning 758 sealant used in GreenZone modular high-performance medical facility.
| Sep 30, 2011
Kilbourn joins Perkins Eastman
Kilbourn joins with more than 28 years of design and planning experience for communities, buildings, and interiors in hospitality, retail/mixed-use, corporate office, and healthcare.
| Sep 26, 2011
Energy efficient LED flat panels installed at N.Y. metro hospitals
LED Flat Panels deliver fully dimmable, energy efficient high quality lighting with even, shadow-free distribution, and excellent 85 Color Rendering Index.
| Sep 20, 2011
Francis Cauffman wins two IDA design awards
The PA/NJ/DE Chapter of the International Interior Design Association (IIDA) has presented the Francis Cauffman architecture firm with two awards: the Best Interior Design of 2011 for the W. L. Gore offices in Elkton, MD, and the President’s Choice Award for St. Joseph’s Regional Medical Center in Paterson, NJ.
| Sep 12, 2011
Living Buildings: Are AEC Firms up to the Challenge?
Modular Architecture > You’ve done a LEED Gold or two, maybe even a LEED Platinum. But are you and your firm ready to take on the Living Building Challenge? Think twice before you say yes.
| May 18, 2011
New center provides home to medical specialties
Construction has begun on the 150,000-sf Medical Arts Pavilion at the University Medical Center in Princeton, N.J.


