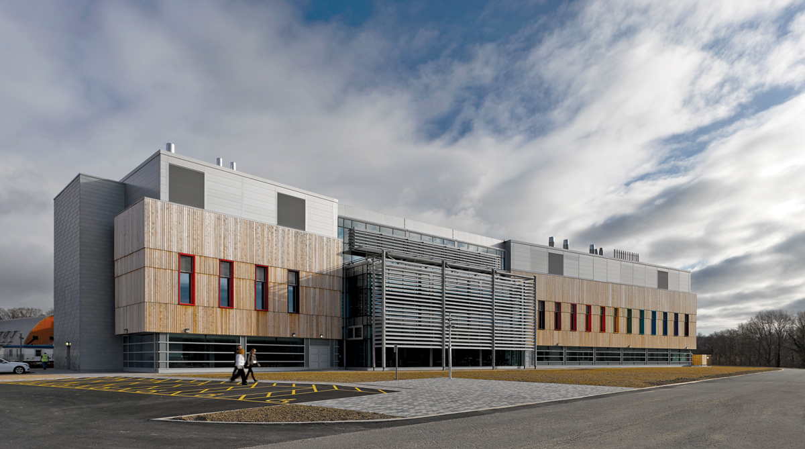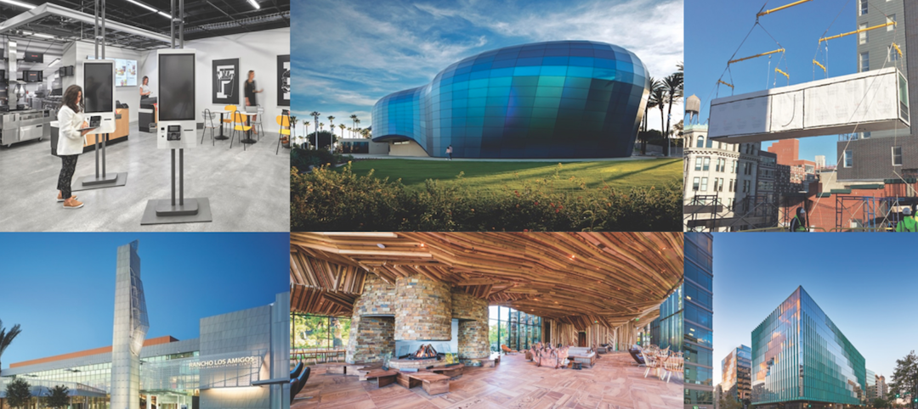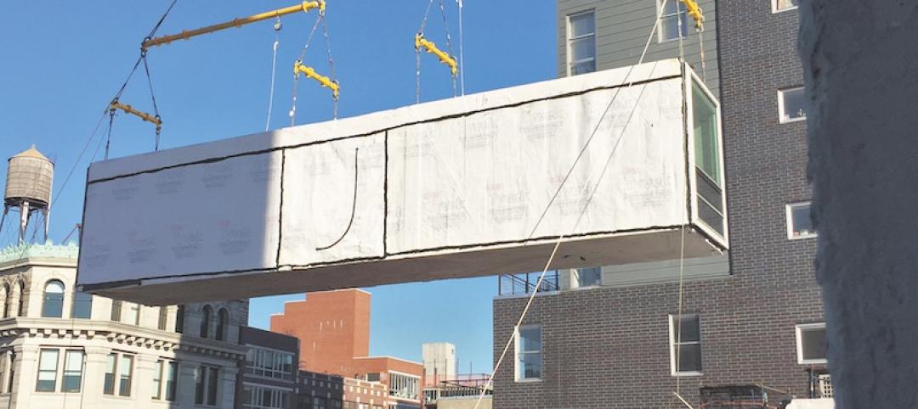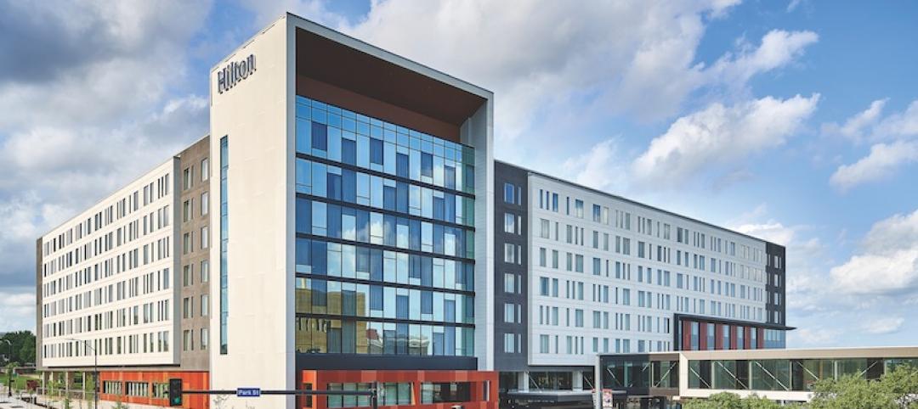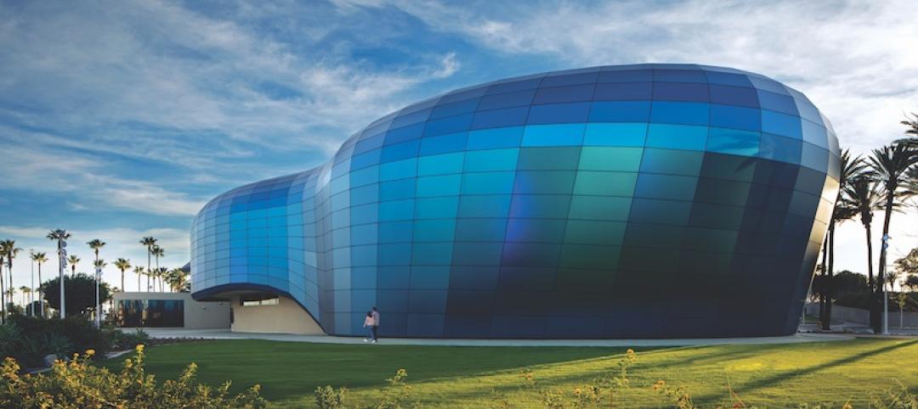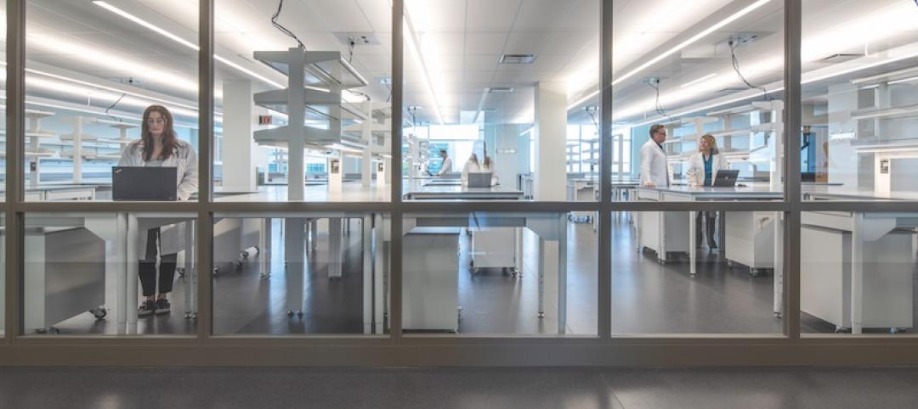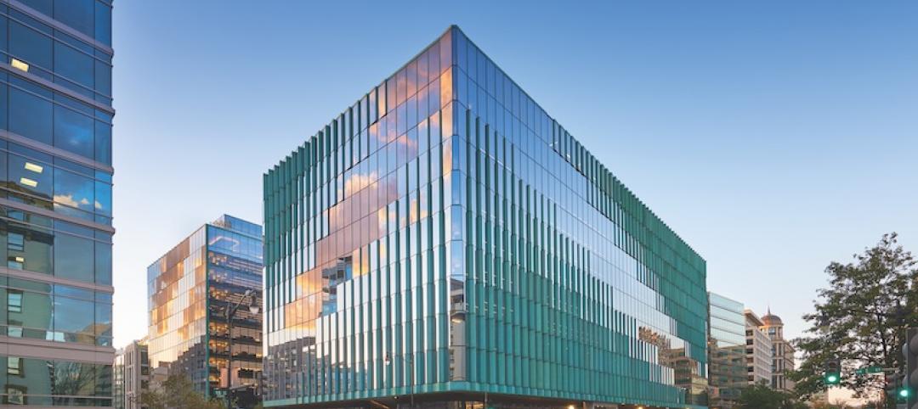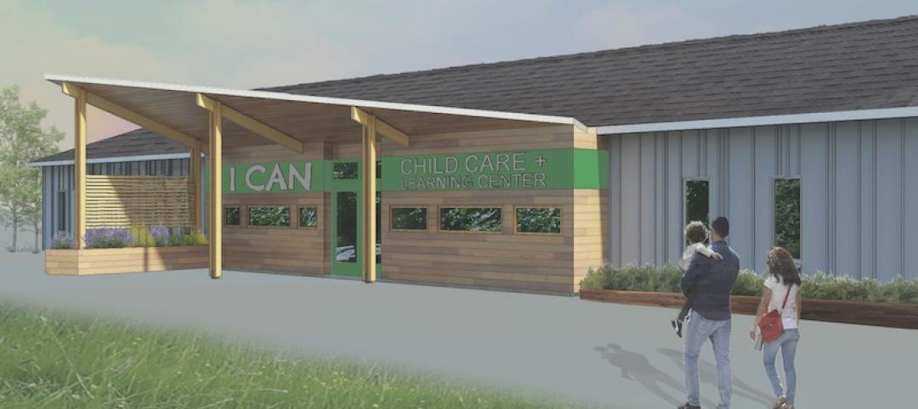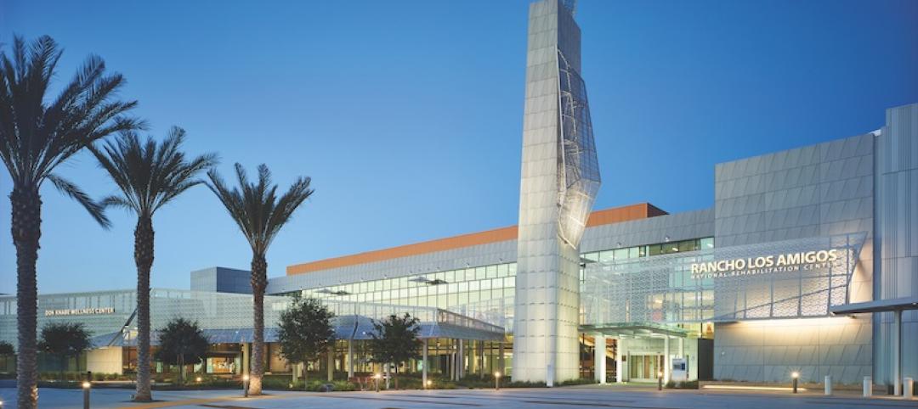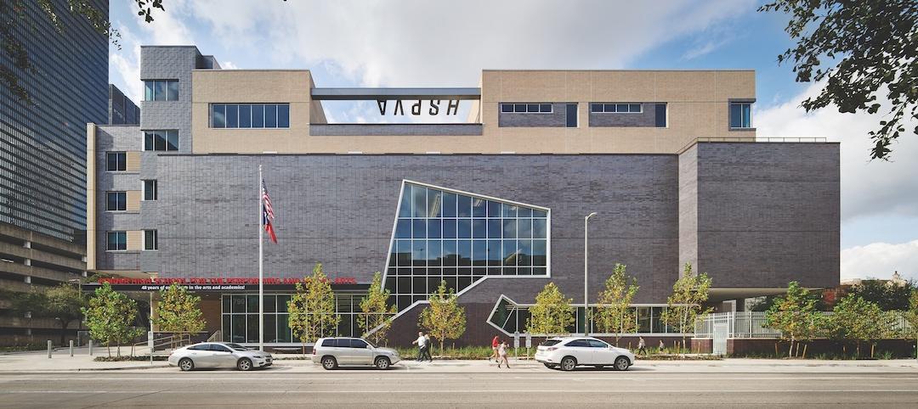Daily life as a researcher in the typical high-containment lab facility goes something like this: Arrive early in the morning at a nondescript building. Pass through security. Complete extensive containment procedures—shower-in, change clothes, etc. Finally, enter a dreary, largely windowless inner sanctum for eight to 10 hours of intense lab work. Any break from research activity—to grab lunch, attend a meeting, work on the computer—requires a trip out of containment, along with exit and re-entry procedures. On a busy day, researchers could repeat this cycle half a dozen times.
The Building Team for the Pirbright Institute’s new Category 4 biocontainment facility (roughly equivalent to BSL-3 Enhanced in the U.S.) thought there had to be a better way. With the goal of attracting and retaining the world’s top viral disease scientists to Pirbright’s campus in Surrey, England, the team, led by design architect and lab planner HDR, project/program manager AECOM, and design-builder Shepherd Group, set out to rewrite the rules of containment lab design. What the group ultimately delivered is unlike anything seen in an infectious diseases laboratory environment.
The 151,000-sf Plowright Building breaks free from the traditional box-inside-a-box containment lab approach by literally turning the building inside out. The lab spaces that normally would be located within the inner sanctum are located at the perimeter of the structure, where floor-to-ceiling windows flood the research spaces with natural light. At the center of the building are work and collaboration zones—offices, conference rooms, and a cafeteria—situated around a dramatic cylindrical, three-story, skylit glass atrium.
PROJECT SUMMARY
PLATINUM AWARDBBSRC National Virology Centre – The Plowright Building
The Pirbright Institute
Surrey, EnglandBUILDING TEAM
Submitting firm: HDR (architect, lab planner)
Owner: Pirbright Institute, Biotechnology and Biological Sciences Research Council
Project/program manager: AECOM
Structural, MEP engineer: AECOM Engineering
Cost consultant: Turner and Townsend
Commissioning consultant: Merrick & Co.
Design-builder: Shepherd GroupGENERAL INFORMATION
Size: 151,000 sf
Construction cost: $175 million U.S.
Construction time: July 2011 to October 2014
Delivery method: Design-build lump-sum price
To minimize the number of times researchers must transfer in and out of containment during a typical workday, the team located most of the building’s work and meeting spaces within the containment zones, including a portion of the main cafeteria. There, a 15-foot-high glass wall separates the containment dining area from the general eating area—a design feature that, for the first time, allows Pirbright to conduct all-staff meetings and symposiums without researchers having to leave containment.
To pull off this audacious scheme, the team worked hand in hand with the client to develop creative solutions to countless formidable problems. They include:
• Maintaining an airtight seal at the perimeter. Solution: a custom concrete containment barrier, meticulously sanded and coated with a seven-layer custom-designed containment system. Steel frames for the building’s 2,182 through-wall penetrations (windows, doors, services, etc.) were cast into the concrete walls to accept gaskets that are vital to maintaining an airtight seal at each penetration point.
• Applying a layered approach to containment that mirrors risk level. Solution: A negative air-pressure cascade moves from the lowest containment zones (RS0) to the most stringent zones (RS4) with once-through air that is exhausted through a HEPA air-filtration system in a penthouse floor above the labs. Sample and waste flow is one-directional. Samples come in at one end of a lab wing and waste goes out—through autoclaves—at the opposite end.
The close-knit Building Team implemented numerous teaming and quality best practices—including factory acceptance testing, mockup testing, team scoring, 360-degree feedback, and clean builder procedures—to ensure the project went off without a hitch. The results are proof of the team’s success. The building opened last October, a week earlier than scheduled and under budget. More to the point, the facility is meeting Pirbright’s stated goal of attracting top talent. Since opening, the institute has more than doubled its research staff, to 350.
“This project showcases a truly innovative design approach to a containment facility,” said Building Team Awards judge Nathaniel Snydacker, PE, LEED AP, Vice President with Environmental Systems Design. “The collaboration between design team, owner, and construction team was readily apparent in the unique vision for this facility, allowing color and sunlight into what would typically be a cavern.”
For more about the Plowright Building: www.BDCnetwork.com/Pirbright.
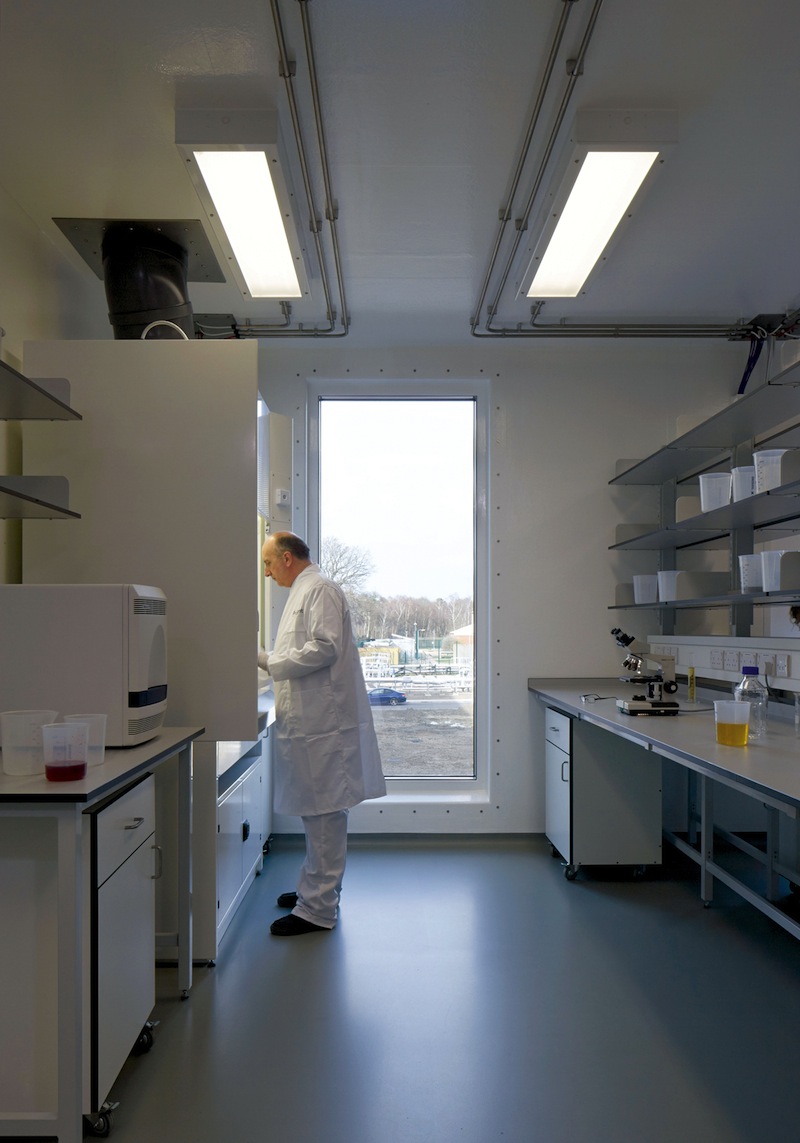 Floor-to-ceiling windows flood the labs with natural light and offer scenic views of the Pirbright Institute campus. To maintain an airtight seal at the through-wall penetrations (windows, doors, service ducts, etc.), the team developed a custom gasket system that can be easily serviced for the life of the building. Photo: © James Brittain
Floor-to-ceiling windows flood the labs with natural light and offer scenic views of the Pirbright Institute campus. To maintain an airtight seal at the through-wall penetrations (windows, doors, service ducts, etc.), the team developed a custom gasket system that can be easily serviced for the life of the building. Photo: © James Brittain
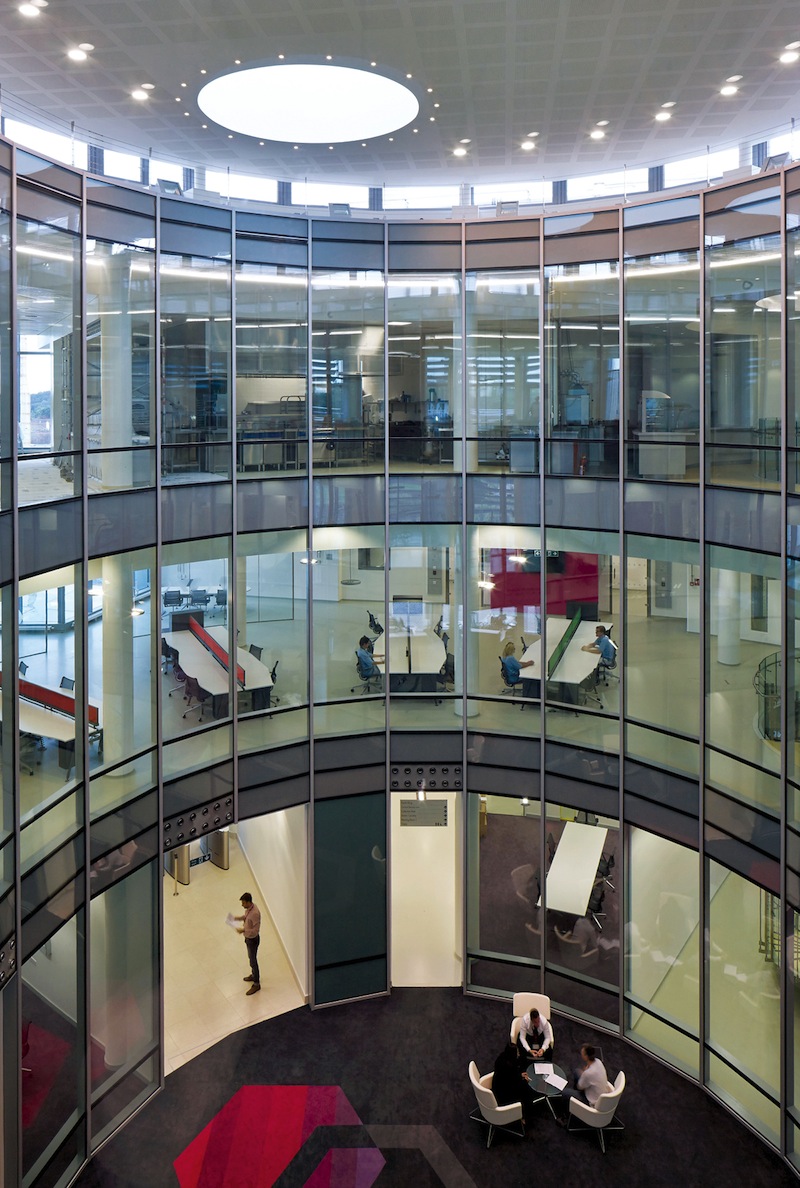 The main collaboration spaces at Plowright—meeting rooms, workstations, and cafeteria—overlook a dramatic, three-story, glass-enfolded atrium at the heart of the facility. The building’s transparent curtain wall, skylit atrium, and abundant interior glass flood the indoor spaces with natural light and provide visual connectivity to the work being conducted inside the building. Photo: © James Brittain
The main collaboration spaces at Plowright—meeting rooms, workstations, and cafeteria—overlook a dramatic, three-story, glass-enfolded atrium at the heart of the facility. The building’s transparent curtain wall, skylit atrium, and abundant interior glass flood the indoor spaces with natural light and provide visual connectivity to the work being conducted inside the building. Photo: © James Brittain
Related Stories
Building Team Awards | Jun 24, 2019
14 projects earn BD+C's 2019 Building Team Awards
The McDonald's Headquarters, the Rancho Los Amigos National Rehabilitation Center, and Pacific Visions at the Aquarium of the Pacific are three of the projects awarded with BD+C's 2019 Building Team Awards.
Building Team Awards | Jun 21, 2019
Up, up and away: Dutch hospitality chain completes the world's tallest modular hotel
Honorable mention: At 21 stories (15 of them modular), it is the world’s tallest modular hotel.
Building Team Awards | Jun 20, 2019
PPP gets the job done: Three-party deal saves time and money for client
Bronze Award: Weitz, acting as developer and design-builder, leased the land and borrowed the money for the project.
Building Team Awards | Jun 20, 2019
Making waves: The façade of Pacific Visions suggests the movement of water, day and night
Bronze Award: The new wing holds an exhibition space, a state-of-the-art 300-seat theater with a 32-foot-tall, 180-degree arc, 130-foot-long projection wall.
Building Team Awards | Jun 19, 2019
Unsung heroes: Two hurricanes couldn't stop this project team
Bronze Award: St. Lucie County’s population exploded to the point where the hospital needed lots more space.
Building Team Awards | Jun 19, 2019
Crime fighter: San Diego County's new forensic facility helps battle crime in three ways
Silver Award: The 158,000-sf addition collocates three crime-fighting functions.
Building Team Awards | Jun 18, 2019
All that urban jazz: Mixed-use center lends a zing to downtown Washington's skyline
Bureaucratic architecture, be damned!
Building Team Awards | Jun 18, 2019
Eyesore no more: People come together to expand a much-needed daycare center
Silver Award: Two problems quickly emerged: high concentrations of arsenic in the soil, and stormwater runoff into nearby wetlands and neighboring properties.
Building Team Awards | Jun 17, 2019
Campus renewal: Community effort saves a crucial healthcare resource
Silver Award: Taylor Design (architect) and SmithGroup (AOR) led an integrated design-build team anchored by McCarthy Building Companies (GC).
Building Team Awards | Jun 13, 2019
In the spotlight: Kinder High School for the Performing and Visual Arts shines a new beacon on Houston’s downtown
Gold Award: Kinder High School, which can accommodate 750 9th through 12th graders, is one of only three public schools in the U.S. that offer programs for both visual and performing arts.


