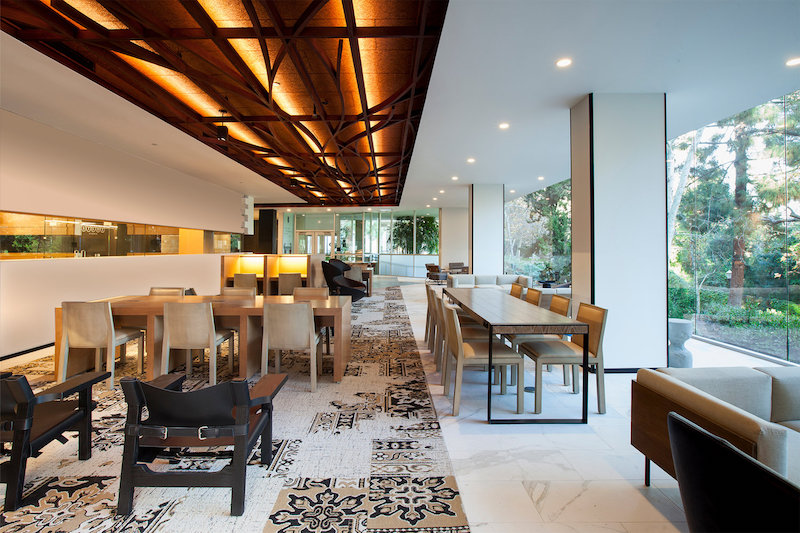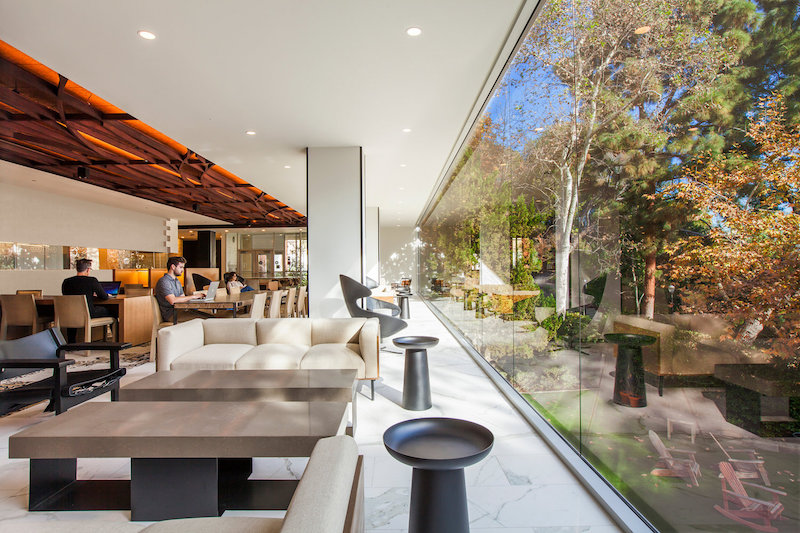“Students no longer take three scheduled meals a day, preceded or followed by concentrated periods of study,” says Jim Favaro, Principle Architect of UCLA’s new Hedrick Study project. “Young people today want the option of taking meals and studying in fragments of time throughout the day and night.”
It is this idea that drove the design of the Hedrick Study, a modern hybrid of library, lounge, and dining hall on the UCLA campus. The Johnson Favaro-designed space took an existing 22,000-sf food-court-style kitchen and cafeteria in Hedrick and turned it into a more suitable 24-hour space.
The original kitchen was updated to service all of UCLA’s west campus residences. The remaining 11,000-sf was renovated to include a European-style food hall, a fireplace lounge, a large central reading room, and a quiet study room. Naturally lit lounges and smaller study areas surround all the main areas.
 Photo Credit: John Ellis.
Photo Credit: John Ellis.
The central reading room has a custom-printed sunset ceiling and allows students to observe surrounding activity through wall openings while remaining acoustically isolated and conducive to individual study. The separate, midnight-blue quiet study room continues the theme created with the central reading room’s sunset ceiling through the use of a NASA photograph of the universe on the ceiling. On the north side of the central reading room, wrapped in full height black chalkboard walls, is the fireside lounge.
On the east side of the reading room is the main lounge. Modeled after a hotel lobby, the main lounge faces out onto gardens and provides group seating, individual seating, reading tables, and study carrels. Group study rooms are located along the south wall. The west side of the reading room has three 20-foot-long community tables at bar height.
The space is the result of an amalgamation of design inspirations: hipster hotels, steampunk, and the maker movement; traditional university libraries like UCLA’s Powell Library an Harvard’s Widener; and the Italian rosticceria, French boulangerie, English pub, and American delicatessen.
Related Stories
| Aug 11, 2010
Project is music to school's ears
Florida Gulf Coast University is building a $7.55 million Fine Arts Building on its campus near Ft. Myers, Fla. The 25,000-sf building—the first project in the school's plan for an entire music complex—will house the music program of the College of Arts and Sciences. The facility includes a 200-seat recital hall, rehearsal hall, music labs, studio rooms, and administration offices.
| Aug 11, 2010
BU students move into high-rise dorm
Boston University’s newest residential building rises 26 stories above the Charles River. Part of the school’s 10-acre John Hancock Student Village, the 396,000-sf tower houses 962 students and has three apartments for faculty use. The tower also has a large multipurpose room on the top floor.
| Aug 11, 2010
Expansion of chemistry facility no experiment
A September ground breaking at Wayne State University in Detroit puts the school’s A. Paul Schaap Chemistry Building and Lecture Hall on track for a December 2010 completion. The $37 million, 96,000-sf facility is the second phase of a two-phase project to expand and renovate the existing chemistry building.
| Aug 11, 2010
Polshek unveils design for University of North Texas business building
New York City-based architect Polshek Partnership unveiled its design scheme for the $70 million Business Leadership Building at the University of North Texas in Denton. Designed to provide UNT’s 5,600-plus business majors with a state-of-the-art learning environment, the 180,000-sf facility will include an open atrium, an internet café, and numerous study and tutoring rooms—al...
| Aug 11, 2010
Cooper Union academic building designed to reach LEED Platinum
Morphosis Architects and Gruzen Samton are collaborating on an ultra-green academic building for New York’s Cooper Union that is designed to achieve LEED Platinum certification. The program for the nine-story facility mixes state-of-the-art laboratories, classrooms, a multipurpose auditorium, and a range of public and social spaces.
| Aug 11, 2010
Utah research facility reflects Native American architecture
A $130 million research facility is being built at University of Utah's Salt Lake City campus. The James L. Sorenson Molecular Biotechnology Building—a USTAR Innovation Center—is being designed by the Atlanta office of Lord Aeck & Sargent, in association with Salt-Lake City-based Architectural Nexus.
| Aug 11, 2010
Construction begins on Louisiana State Sports Hall of Fame
Heavy construction and foundation work has started on the new Louisiana State Sports Hall of Fame and Regional History Museum in Natchitoches, La. Designed by Trahan Architects, Baton Rouge, the $12 million, 28,000-sf museum will be clad in sinker cypress planks as a nod to the region’s rich timber legacy and to help control light, views, and ventilation throughout the facility.
| Aug 11, 2010
Modest recession for education construction
Construction spending for education expanded modestly but steadily through March, while at the same time growth for other institutional construction had stalled earlier in 2009. Education spending is now at or near the peak for this building cycle. The value of education starts is off 9% year-to-date compared to 2008.
| Aug 11, 2010
Perkins Eastman awarded Indian School of Business campus
The New York office of Perkins Eastman has been commissioned by the Indian School of Business for a 70-acre, 1.5 million-sf new business school campus as part of a 300-acre “Knowledge City” in Chandigarh, Mohali, India. The sustainable campus will accommodate four centers of excellence: healthcare management, public policy, manufacturing/operations, and physical infrastructure manag...
| Aug 11, 2010
Opening night close for Kent State performing arts center
The curtain opens on the Tuscarawas Performing Arts Center at Kent State University in early 2010, giving the New Philadelphia, Ohio, school a 1,100-seat multipurpose theater. The team of Legat & Kingscott of Columbus, Ohio, and Schorr Architects of Dublin, Ohio, designed the 50,000-sf facility with a curving metal and glass façade to create a sense of movement and activity.







