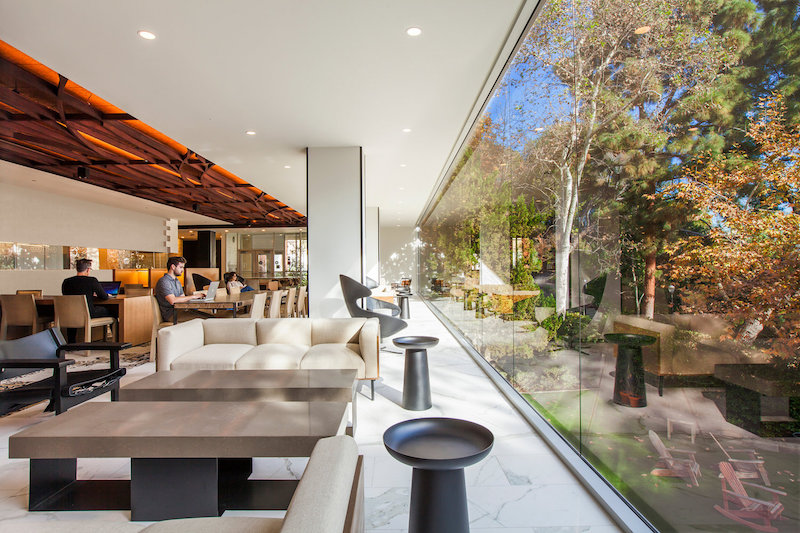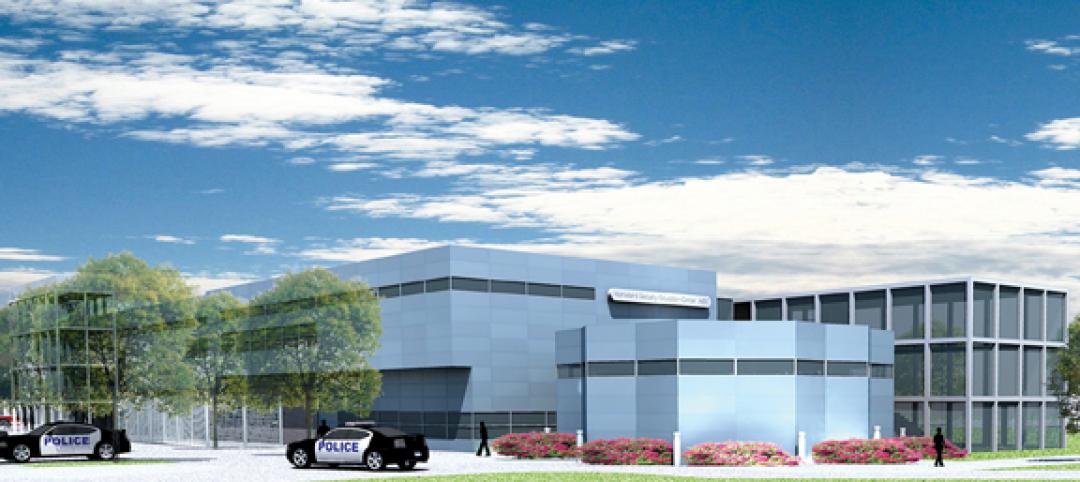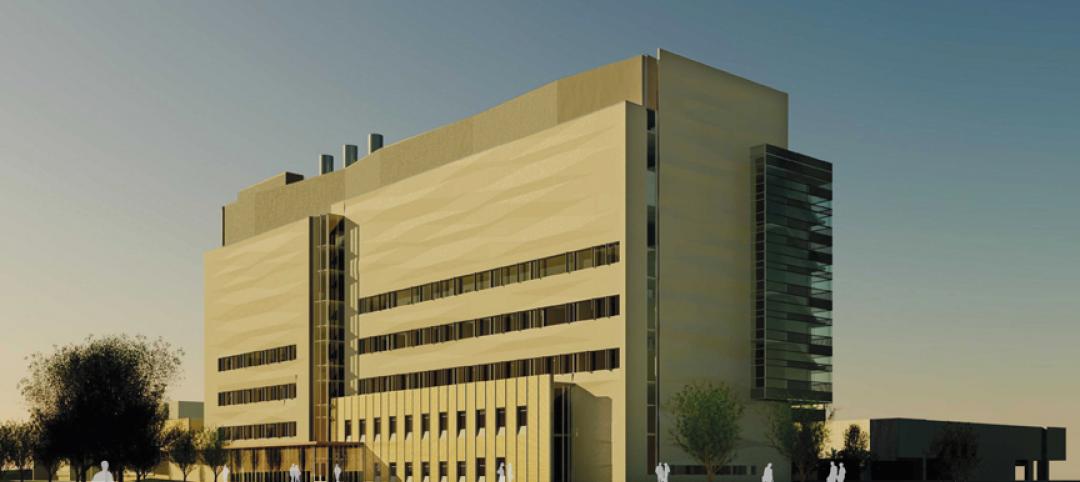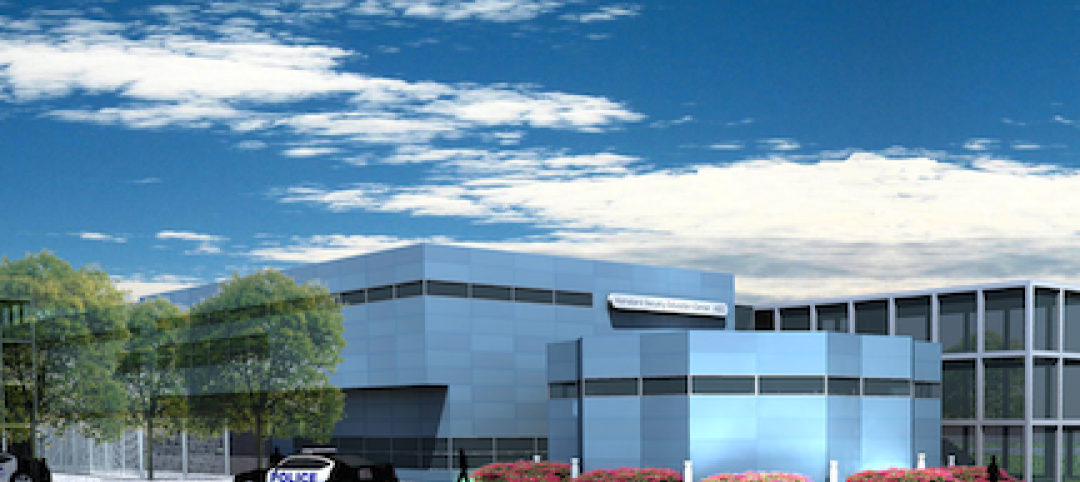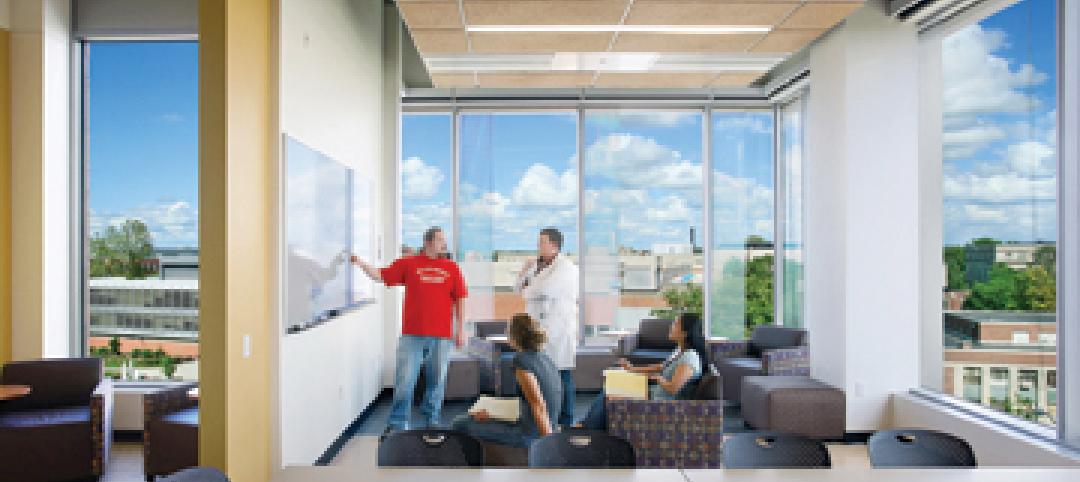“Students no longer take three scheduled meals a day, preceded or followed by concentrated periods of study,” says Jim Favaro, Principle Architect of UCLA’s new Hedrick Study project. “Young people today want the option of taking meals and studying in fragments of time throughout the day and night.”
It is this idea that drove the design of the Hedrick Study, a modern hybrid of library, lounge, and dining hall on the UCLA campus. The Johnson Favaro-designed space took an existing 22,000-sf food-court-style kitchen and cafeteria in Hedrick and turned it into a more suitable 24-hour space.
The original kitchen was updated to service all of UCLA’s west campus residences. The remaining 11,000-sf was renovated to include a European-style food hall, a fireplace lounge, a large central reading room, and a quiet study room. Naturally lit lounges and smaller study areas surround all the main areas.
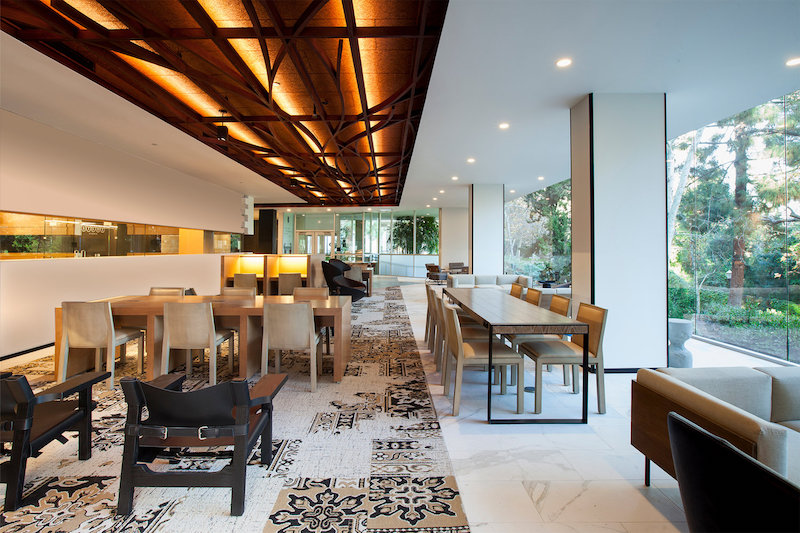 Photo Credit: John Ellis.
Photo Credit: John Ellis.
The central reading room has a custom-printed sunset ceiling and allows students to observe surrounding activity through wall openings while remaining acoustically isolated and conducive to individual study. The separate, midnight-blue quiet study room continues the theme created with the central reading room’s sunset ceiling through the use of a NASA photograph of the universe on the ceiling. On the north side of the central reading room, wrapped in full height black chalkboard walls, is the fireside lounge.
On the east side of the reading room is the main lounge. Modeled after a hotel lobby, the main lounge faces out onto gardens and provides group seating, individual seating, reading tables, and study carrels. Group study rooms are located along the south wall. The west side of the reading room has three 20-foot-long community tables at bar height.
The space is the result of an amalgamation of design inspirations: hipster hotels, steampunk, and the maker movement; traditional university libraries like UCLA’s Powell Library an Harvard’s Widener; and the Italian rosticceria, French boulangerie, English pub, and American delicatessen.
Related Stories
| Jan 20, 2011
Community college to prepare next-gen Homeland Security personnel
The College of DuPage, Glen Ellyn, Ill., began work on the Homeland Security Education Center, which will prepare future emergency personnel to tackle terrorist attacks and disasters. The $25 million, 61,100-sf building’s centerpiece will be an immersive interior street lab for urban response simulations.
| Jan 19, 2011
Biomedical research center in Texas to foster scientific collaboration
The new Health and Biomedical Sciences Center at the University of Houston will facilitate interaction between scientists in a 167,000-sf, six-story research facility. The center will bring together researchers from many of the school’s departments to collaborate on interdisciplinary projects. The facility also will feature an ambulatory surgery center for the College of Optometry, the first of its kind for an optometry school. Boston-based firms Shepley Bulfinch and Bailey Architects designed the project.
| Dec 28, 2010
Project of the Week: Community college for next-gen Homeland Security personnel
The College of DuPage, Glen Ellyn, Ill., began work on the Homeland Security Education Center, which will prepare future emergency personnel to tackle terrorist attacks and disasters. The $25 million, 61,100-sf building’s centerpiece will be an immersive interior street lab for urban response simulations.
| Dec 17, 2010
Sam Houston State arts programs expand into new performance center
Theater, music, and dance programs at Sam Houston State University have a new venue in the 101,945-sf, $38.5 million James and Nancy Gaertner Performing Arts Center. WHR Architects, Houston, designed the new center to connect two existing buildings at the Huntsville, Texas, campus.
| Dec 17, 2010
New engineering building goes for net-zero energy
A new $90 million, 250,000-sf classroom and laboratory facility with a 450-seat auditorium for the College of Electrical and Computer Engineering at the University of Illinois at Urbana/Champaign is aiming for LEED Platinum.
| Dec 17, 2010
How to Win More University Projects
University architects representing four prominent institutions of higher learning tell how your firm can get the inside track on major projects.
| Nov 23, 2010
The George W. Bush Presidential Center, which will house the former president’s library
The George W. Bush Presidential Center, which will house the former president’s library and museum, plus the Bush Institute, is aiming for LEED Platinum. The 226,565-sf center, located at Southern Methodist University, in Dallas, was designed by architect Robert A.M. Stern and landscape architect Michael Van Valkenburgh.
| Nov 9, 2010
Just how green is that college campus?
The College Sustainability Report Card 2011 evaluated colleges and universities in the U.S. and Canada with the 300 largest endowments—plus 22 others that asked to be included in the GreenReportCard.org study—on nine categories, including climate change, energy use, green building, and investment priorities. More than half (56%) earned a B or better, but 6% got a D. Can you guess which is the greenest of these: UC San Diego, Dickinson College, University of Calgary, and Dartmouth? Hint: The Red Devil has turned green.
| Nov 9, 2010
Designing a library? Don’t focus on books
How do you design a library when print books are no longer its core business? Turn them into massive study halls. That’s what designers did at the University of Amsterdam, where they transformed the existing 27,000-sf library into a study center—without any visible books. About 2,000 students visit the facility daily and encounter workspaces instead of stacks.
| Nov 3, 2010
First of three green labs opens at Iowa State University
Designed by ZGF Architects, in association with OPN Architects, the Biorenewable Research Laboratory on the Ames campus of Iowa State University is the first of three projects completed as part of the school’s Biorenewables Complex. The 71,800-sf LEED Gold project is one of three wings that will make up the 210,000-sf complex.


