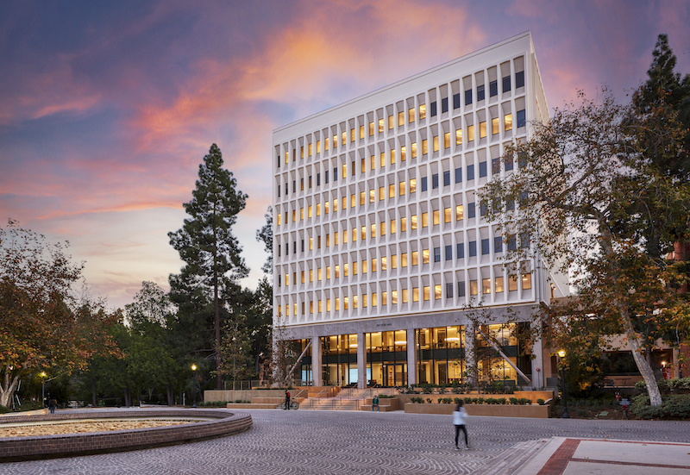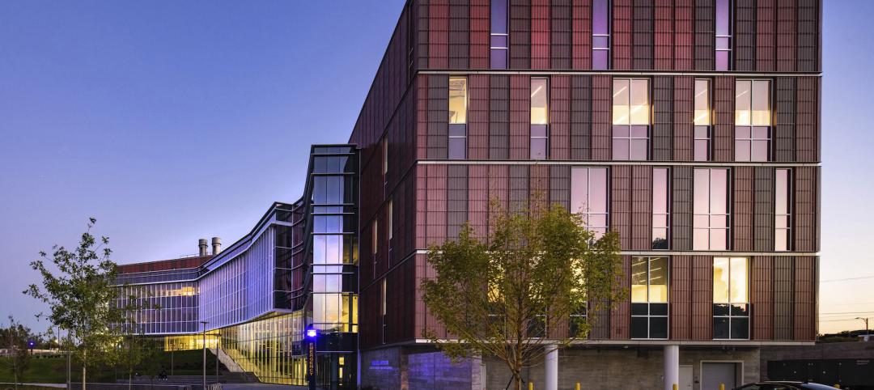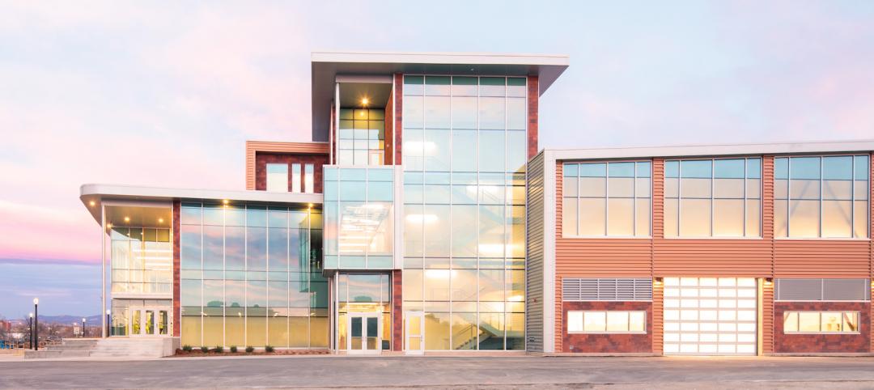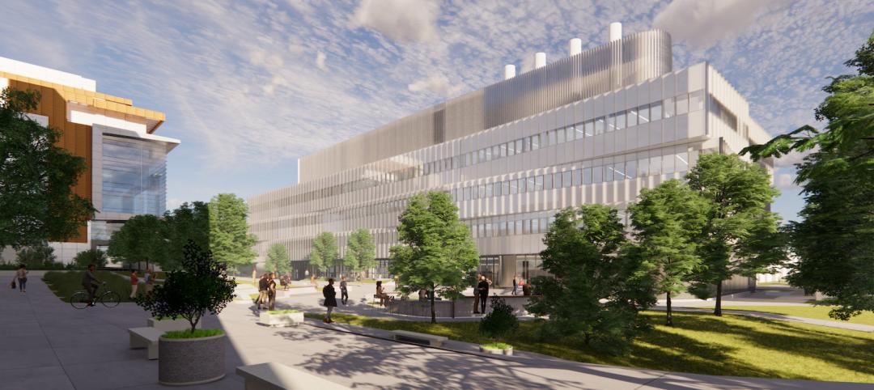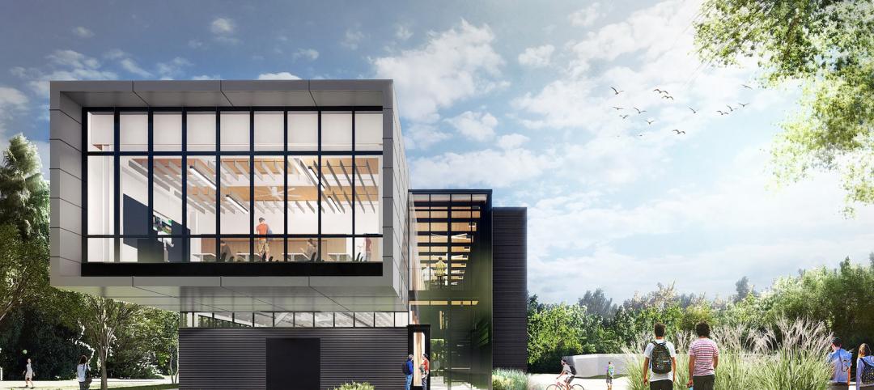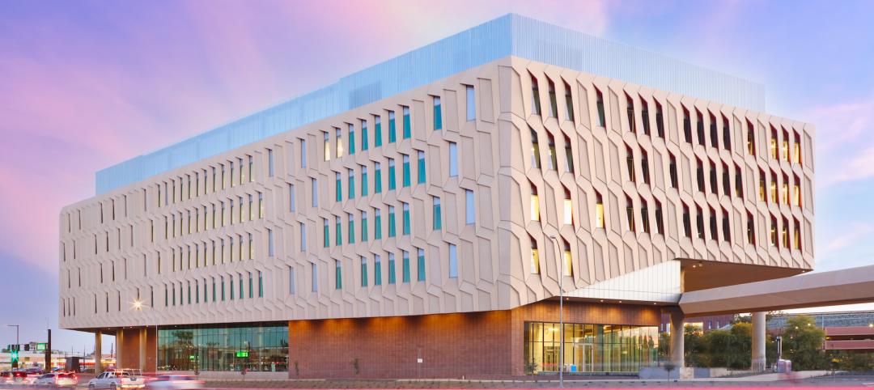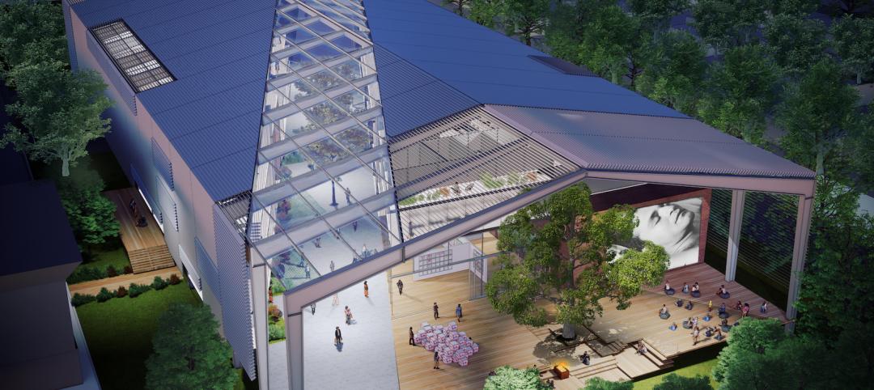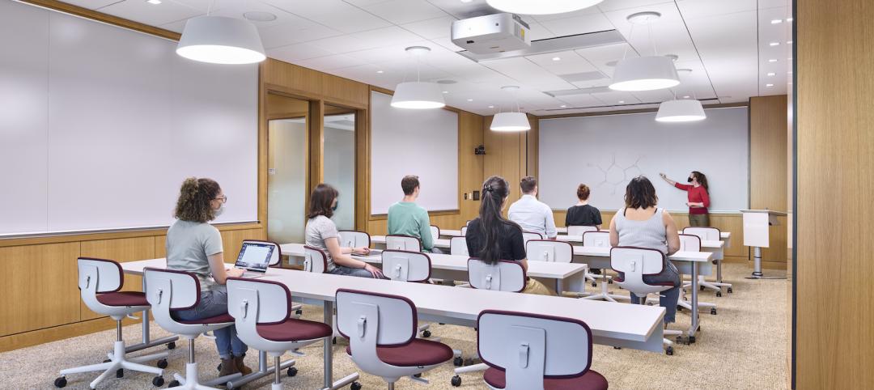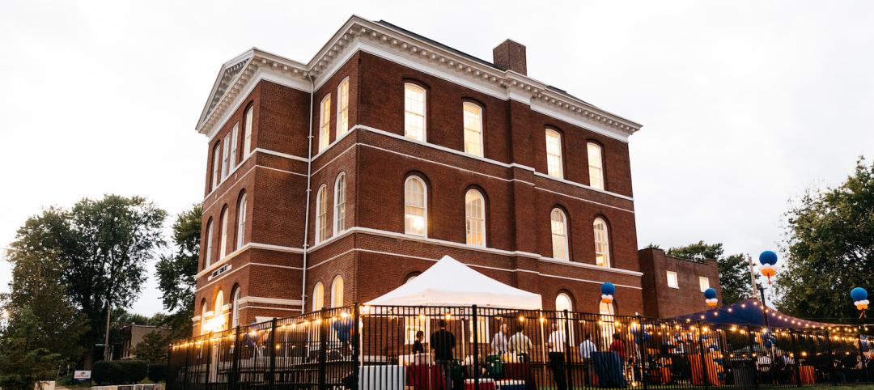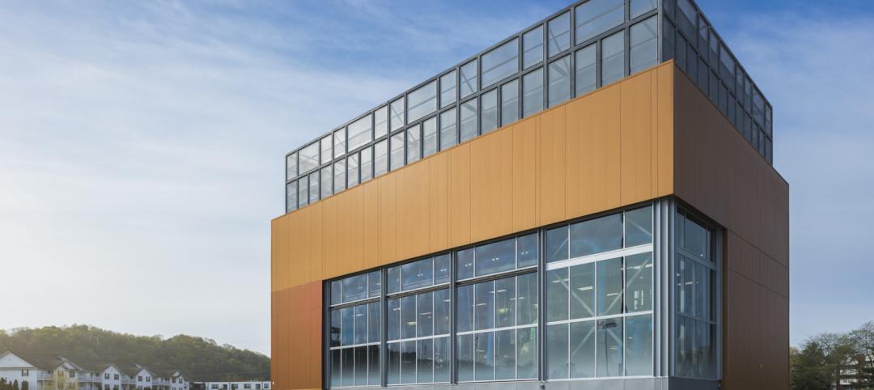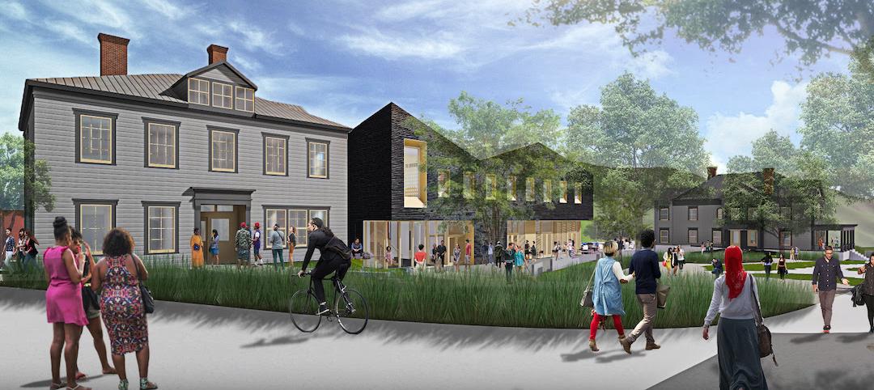Pritzker Hall, originally designed in 1967 by Paul Revere Williams as Franz Hall Psychology Tower, has recently completed a modernization project on the UCLA campus. The 125,000-sf building is a 100-foot cube that comprises eight above-ground floors and three subterranean ones. It houses research laboratories, dry laboratories, classrooms, and faculty offices.
The updates to the building improve the seismic stability and energy efficiency. Seismic updates often involve adding external bracing via plates and posts. CO Architects and UCLA decided to pursue less-prominent alternatives. The team worked with UCLA’s Engineering Department to validate viscous dampers. Functioning as shock absorbers, 40 purpose-built dampers were strategically added to Pritzker Hall’s six above-ground floors.
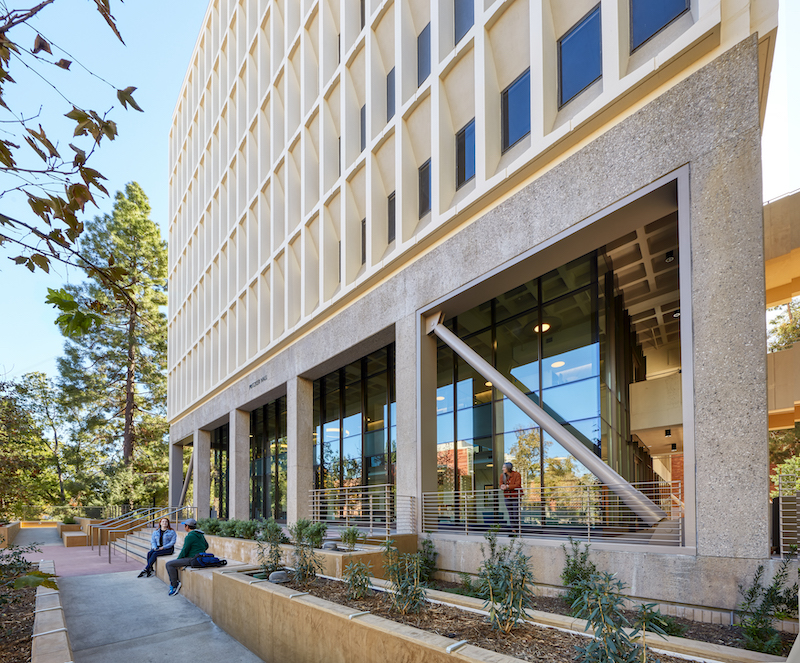
The modernization project also featured interior updates to accommodate current curriculum standards. The building’s original single-story lobby was opened to double height to create informal study space. A new media wall in the lobby displays Psychology Department research and events. LED lighting was added throughout. Many of the building’s original architectural intentions were retained, including the second floor’s exposed structural waffle slab. Existing damaged marble walls and terrazzo flooring were covered with new compatible materials.
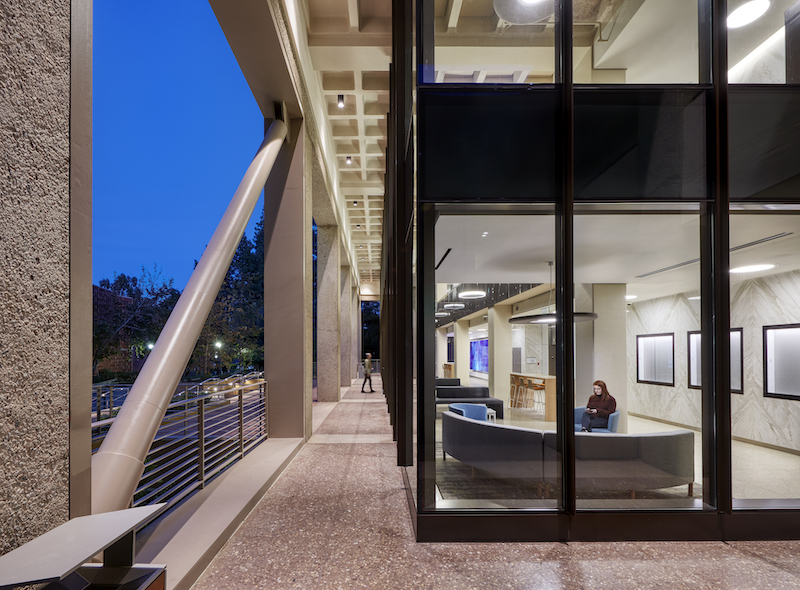
The project was recently awarded a 2021 WUF Design Award in the Public/Institutional category by the Westside Urban Forum. In addition to CO Architects, the build team also included Rudolph and Sletten (general contractor, construction manager at risk), Affiliated Engineers (MEP engineer), KPFF (civil and structural engineer), Taylor Devices (viscous dampers), Studio-MLA (landscape architecture), KGM Architectural Lighting (lighting), Waveguide (acoustical), SKA (environmental graphics), and Page & Turnbull (historic consultant).
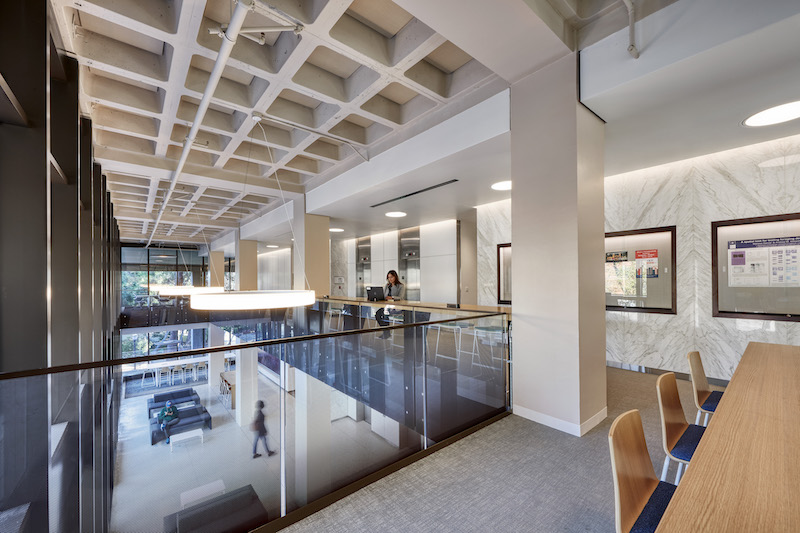
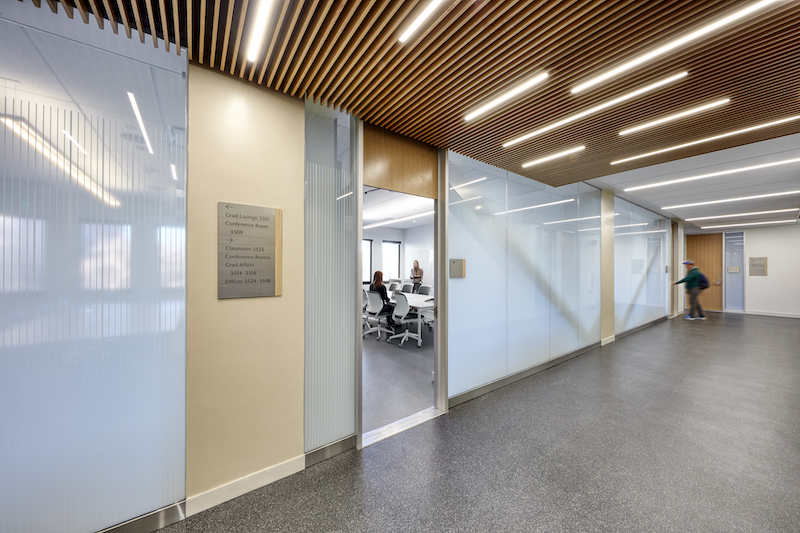
Related Stories
Projects | Mar 16, 2022
Tomorrow’s STEM leaders get a state-of-the-art research complex
In February, North Carolina Agriculture and Technical State University (NC A&T) opened its new Engineering Research & Innovation Complex (ERIC).
University Buildings | Mar 7, 2022
A new facility can offer thousands of equine therapy sessions a year
At its new Spur campus in Denver, Colorado State University (CSU) will bring its expertise to the public by offering free educational experiences to visitors of all ages. Spur’s three buildings—Hydro, Terra, and Vida—will focus, respectively, on water, earth, and life.
University Buildings | Mar 4, 2022
The University of Wisconsin-Milwaukee celebrates new chemistry building with groundbreaking
The building will serve as a gateway for all STEM and health science related majors, housing the Department of Chemistry and Biochemistry.
Higher Education | Mar 1, 2022
SRG Partnership designs a nautically inspired space for maritime science
A community college in Oregon has begun construction on a new building devoted to maritime science. With it, the school hopes to solidify its position as a major industrial and marine technology center in the Pacific Northwest.
Education Facilities | Feb 24, 2022
New ASU science and tech building features innovative sustainability elements
Arizona State University’s Interdisciplinary Science and Technology Building 7, completed in December 2021, was constructed with numerous innovative sustainability elements.
University Buildings | Feb 18, 2022
On-campus performing arts centers and museums can be talent magnets for universities
Cultural facilities are changing the way prospective students and parents view higher education campuses.
University Buildings | Feb 18, 2022
UPenn converts a library past its prime to a tech-integrated learning and maker
In September 2021, Penn reopened its renovated and expanded library as an open center for cross-disciplinary learning, prototyping, and collaboration. Now called Biotech Commons, the 17,000-sf building supports new modes of research by offering a range of spaces and services that is free to be scheduled by any student or faculty member.
University Buildings | Feb 17, 2022
A vacated school in St. Louis is turned into a center where suppliers exchange ideas
In 1871, The Carondelet School, designed by Frederick William Raeder, opened to educate more than 400 children of laborers and manufacturers in St. Louis. The building is getting a second lease on life, as it has undergone a $2 million renovation by goBRANDgo!, a marketing firm for the manufacturing and industrial sectors.
University Buildings | Feb 15, 2022
Ohio University's Chilled Water Plant #3 brings high design to a campus utility
Leers Weinzapfel Associates has also designed chiller plants on the campuses of Princeton University, the University of Pennsylvania, Tufts University, the University of Massachusetts Amherst, Harvard University’s Allston Campus, and the Ohio State University.
University Buildings | Feb 14, 2022
Leers Weinzapfel Associates to renovate, expand the Williams College Davis Center
The project will add almost 8,000 sf of space.


