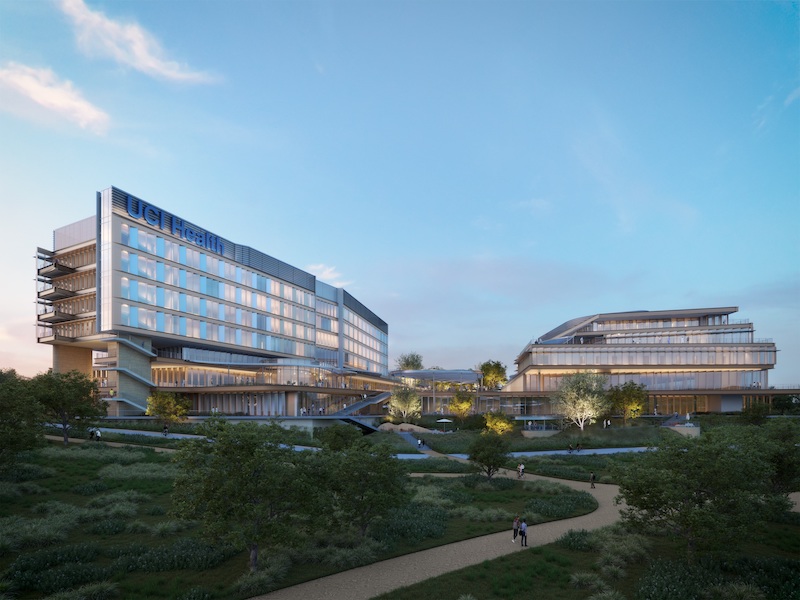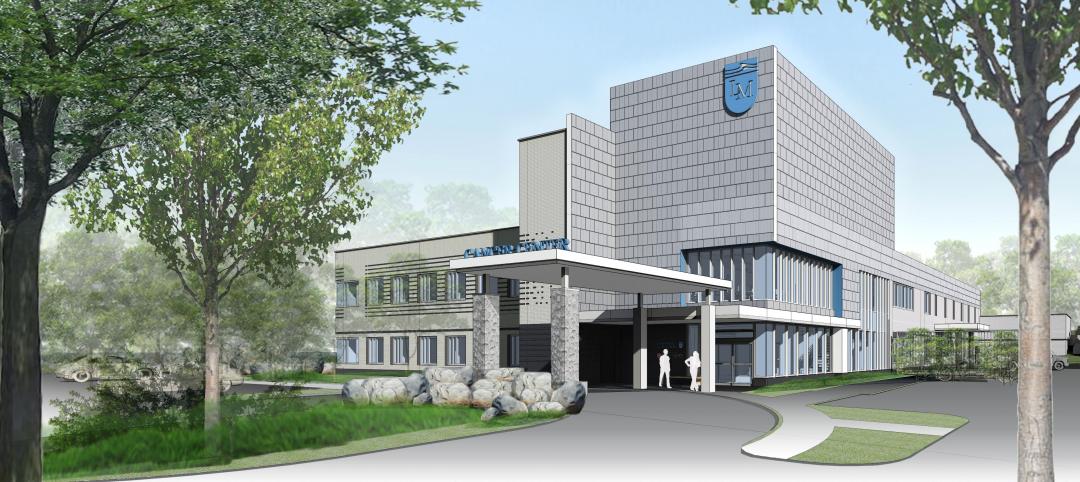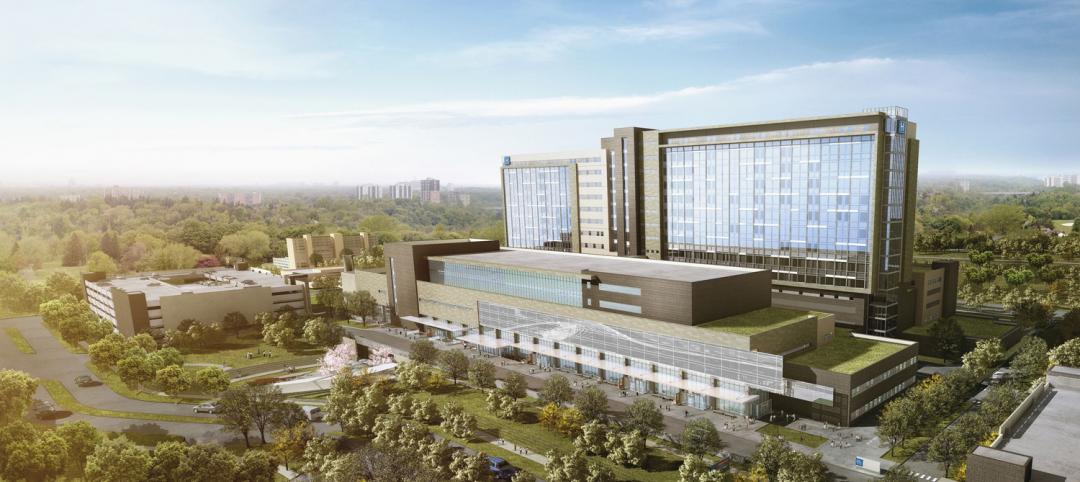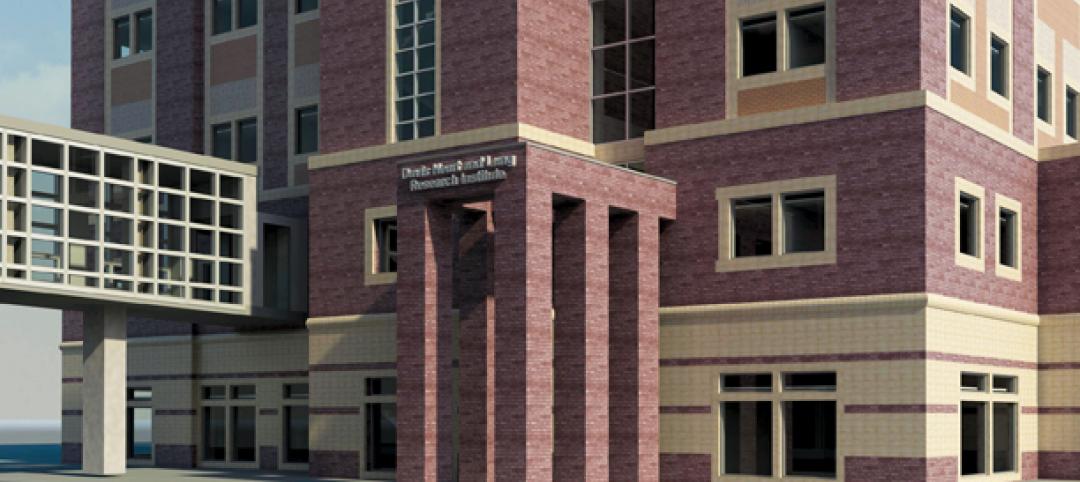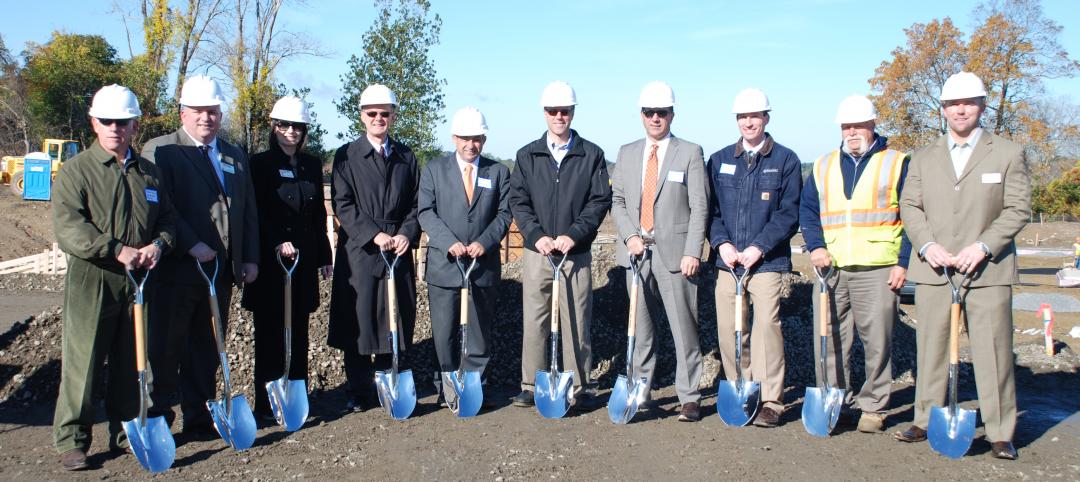The new UCI Medical Center Irvine project is set to rise adjacent to the University California Irvine campus. The facility will be a short walk or bike ride for researchers, students, and staff.
UCI Medical Center will embrace UCI’s commitment to sustainable design and construction, incorporating recycled water in the central plant and for irrigation, green power, and the preservation of the San Joaquin Marsh Reserve. The marsh will provide views for patients and families and relaxing spaces for doctors, researchers, and staff. Other areas for gathering outdoors will include walkable pathways and healing gardens.
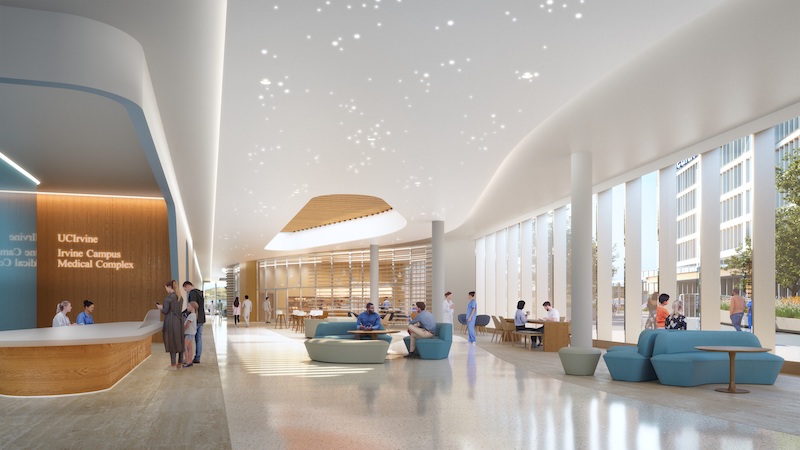
The campus will feature a 144-bed, 350,000-sf hospital that includes an emergency department, inpatient bed services, operating rooms, pre/post observation beds, inpatient imaging, and support services. It will also have a 200,000-sf ambulatory surgery center comprising outpatient surgery and procedure rooms, diagnostic and imaging services, oncology treatment and infusion facilities, clinical exam rooms, a pharmacy, and support services. Additional features will also include a 35,000-sf central energy plant to serve the campus and a 1,340-space parking structure.
UCI Medical Center Construction Completion Set for 2025
A design-build team comprising Hensel Phelps + CO Architects will design and construct the UCI Medical Center, which is slated to break ground in mid-2021. The parking structure will be complete in 2022. The ambulatory surgery center and central energy plant will complete in 2023. The entire hospital is expected for completion in 2025.
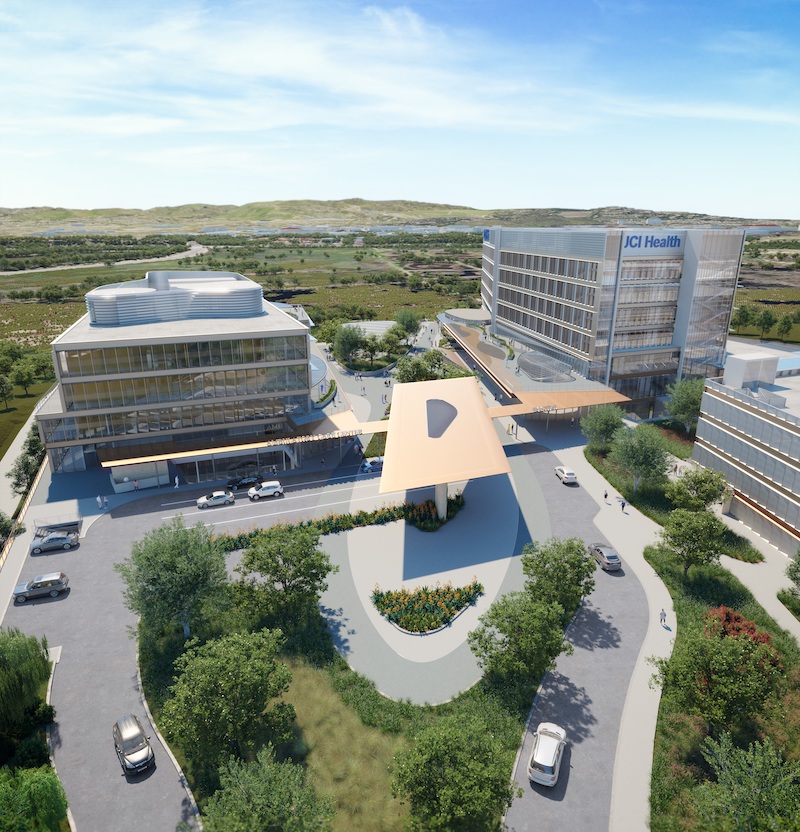
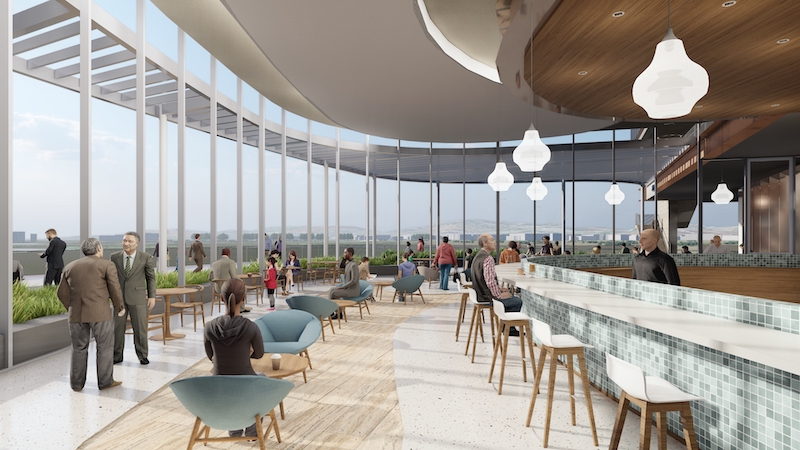
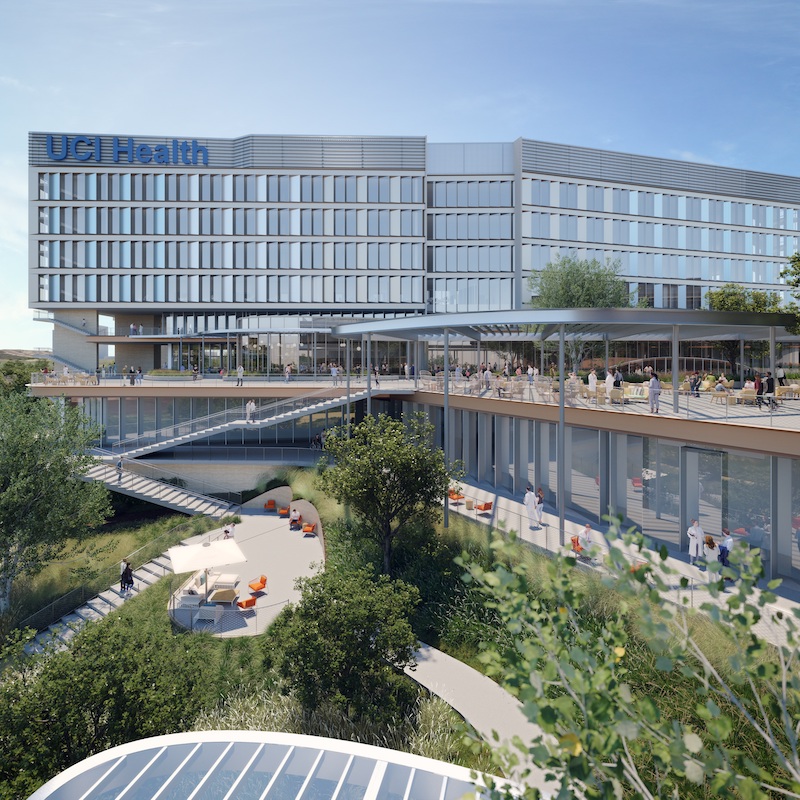
Related Stories
| Jan 31, 2012
Fusion Facilities: 8 reasons to consolidate multiple functions under one roof
‘Fusing’ multiple functions into a single building can make it greater than the sum of its parts. The first in a series on the design and construction of university facilities.
| Jan 31, 2012
Suffolk Construction to manage Lawrence & Memorial Hospital Cancer Center project in Waterford, Conn.
Leading construction management firm overseeing one of first healthcare projects in the country to utilize innovative IPD process.
| Jan 16, 2012
Suffolk completes construction on progressive operating suite
5,700 square-foot operating suite to be test bed for next generation of imaged-guided operating techniques.
| Jan 4, 2012
HDR to design North America’s first fully digital hospital
Humber River is the first hospital in North America to fully integrate and automate all of its processes; everything is done digitally.
| Jan 3, 2012
VDK Architects merges with Harley Ellis Devereaux
Harley Ellis Devereaux will relocate the employees in its current Berkeley, Calif., office to the new Oakland office location effective January 3, 2012.
| Jan 3, 2012
New Chicago hospital prepared for pandemic, CBR terror threat
At a cost of $654 million, the 14-story, 830,000-sf medical center, designed by a Perkins+Will team led by design principal Ralph Johnson, FAIA, LEED AP, is distinguished in its ability to handle disasters.
| Jan 3, 2012
BIM: not just for new buildings
Ohio State University Medical Center is converting 55 Medical Center buildings from AutoCAD to BIM to improve quality and speed of decision making related to facility use, renovations, maintenance, and more.
| Dec 12, 2011
Skanska to expand and renovate hospital in Georgia for $103 Million
The expansion includes a four-story, 17,500 square meters clinical services building and a five-story, 15,700 square meters, medical office building. Skanska will also renovate the main hospital.
| Dec 1, 2011
Nauset Construction breaks ground on Massachusetts health care center
The $20 million project is scheduled to be completed by December 2012.
| Nov 29, 2011
Report finds credit crunch accounts for 20% of nation’s stalled projects
Persistent financing crunch continues to plague design and construction sector.


