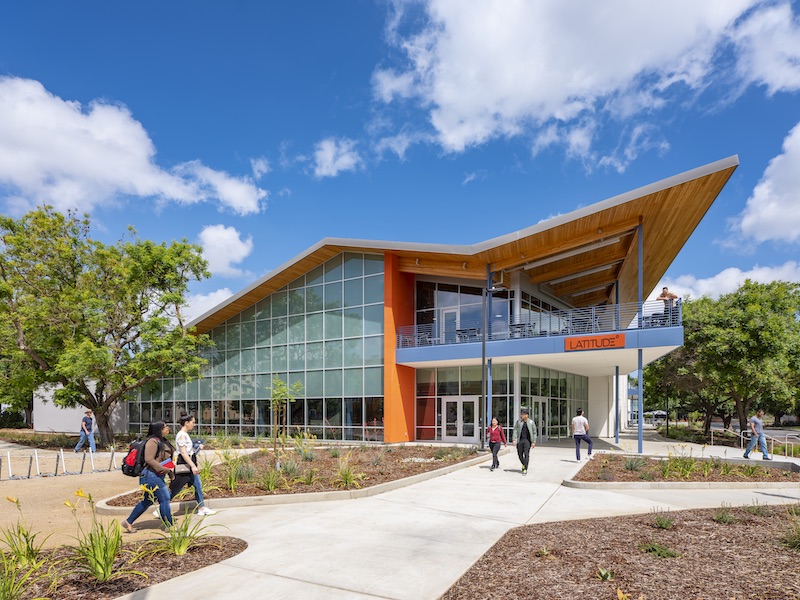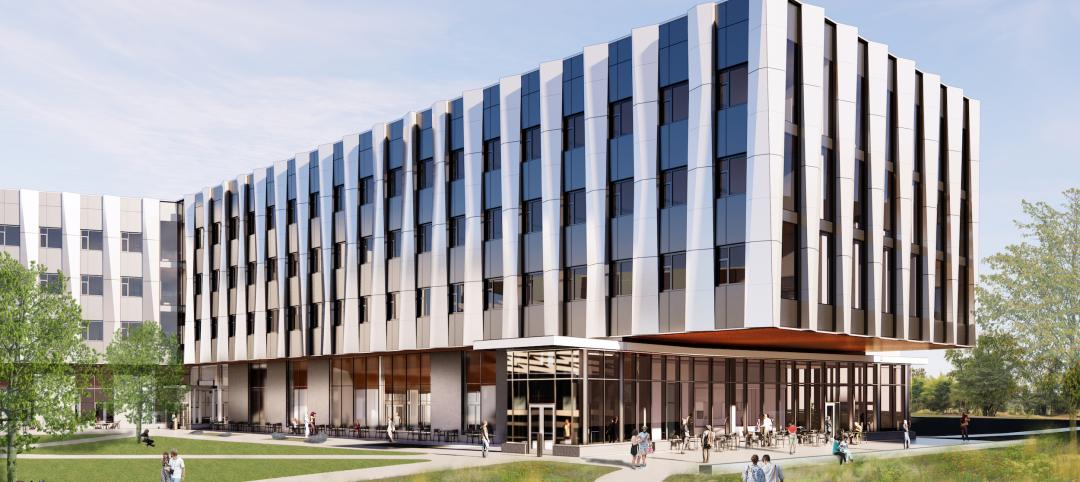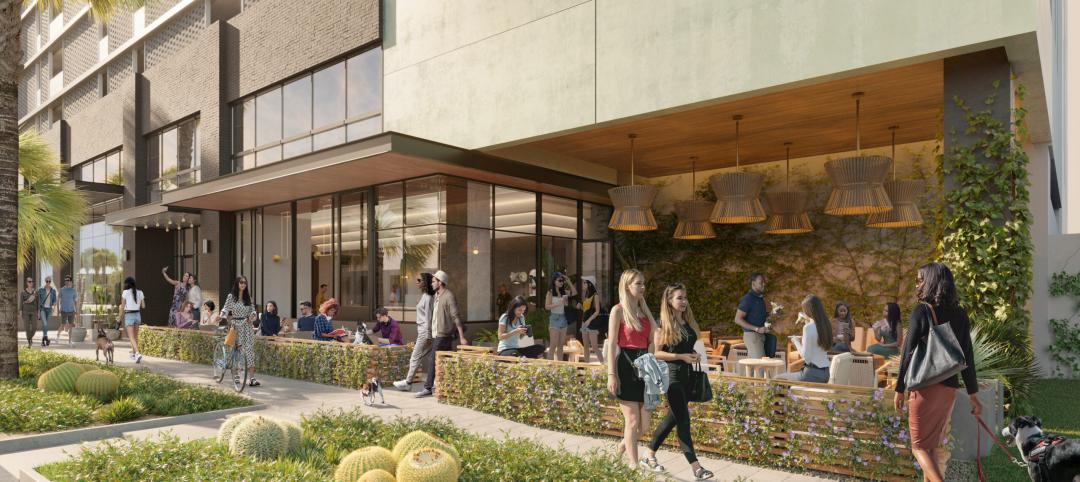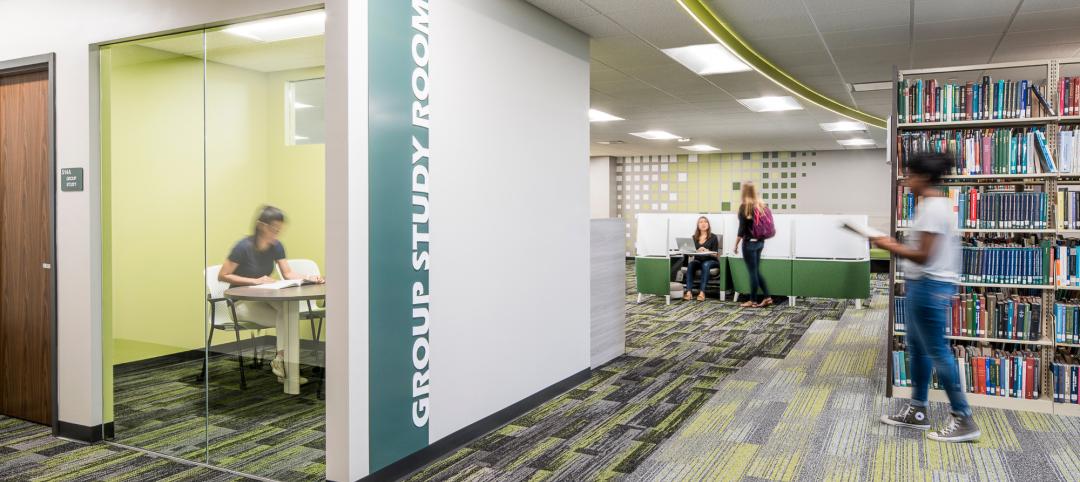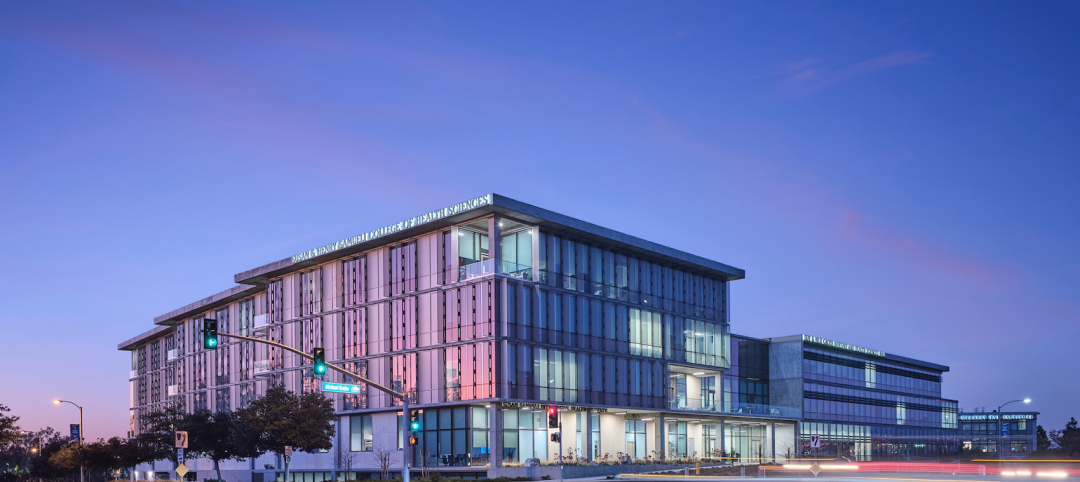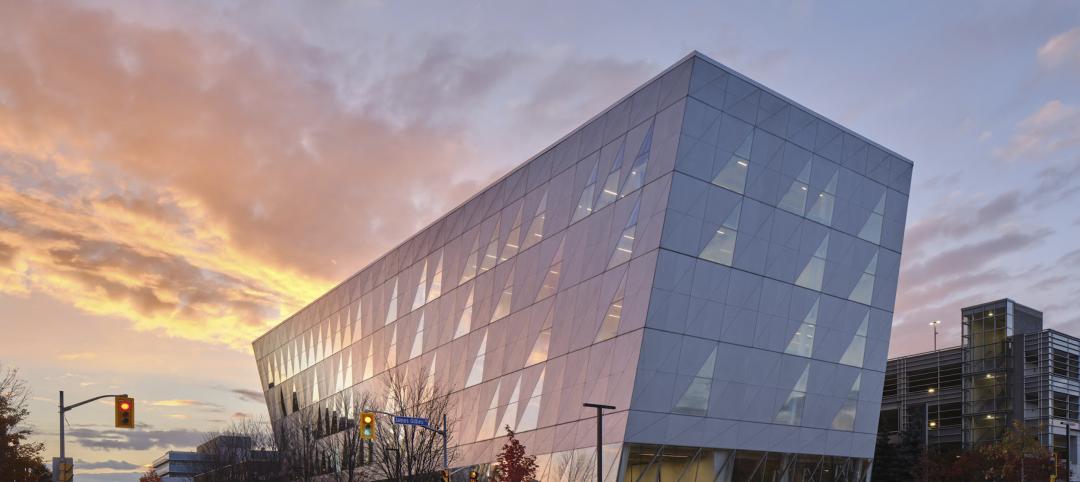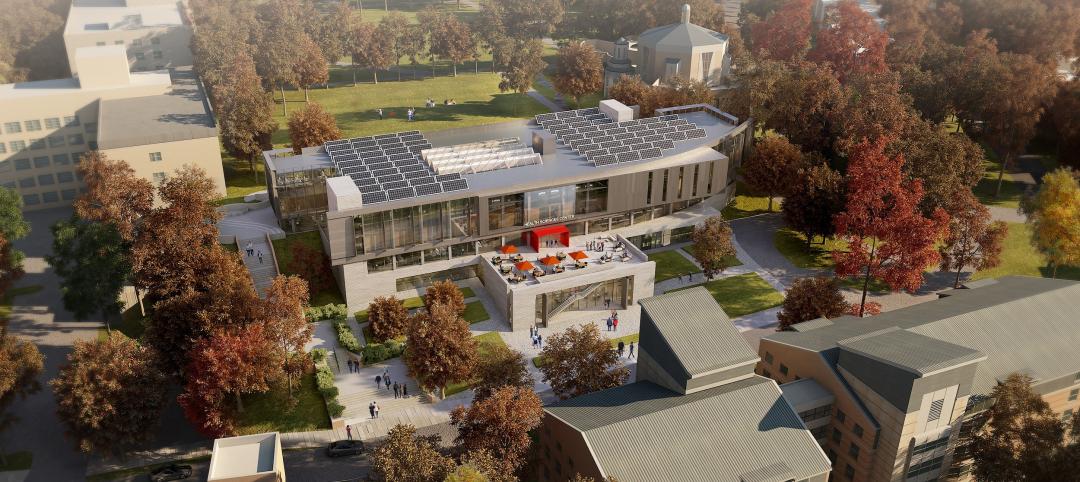The Latitude Dining Commons at UC Davis is a new 500-seat facility with a design inspired by the Central Valley. The space represents the food and farming culture of both the university and the surrounding region.
The building is sited between Tercero residential buildings to the south and future science buildings across Bioletti Way. The design features an exposed structure of glulam beams and cross laminated wood decking, pitched roofs, and simple, functional materials. A light metal clad folded roof, which draws inspiration from a barn roof, floats above large glass walls and extends out to shade entrances and terraces.
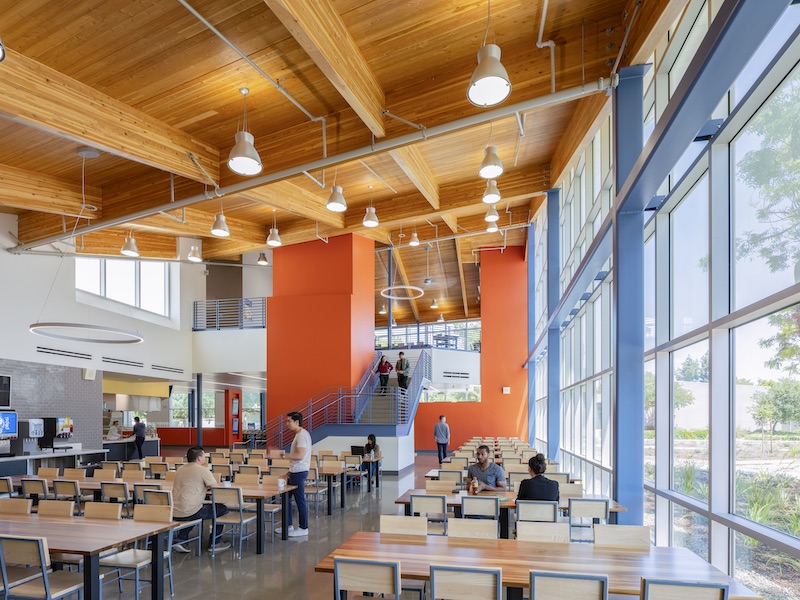
Multiple pathways link the sidewalk with the dining and retail entrances and a continuous band of active public terraces shares views with pedestrians and cyclists along Bioletti Way. Tables and chairs, benches, and steps encourage students to gather, eat, or study.
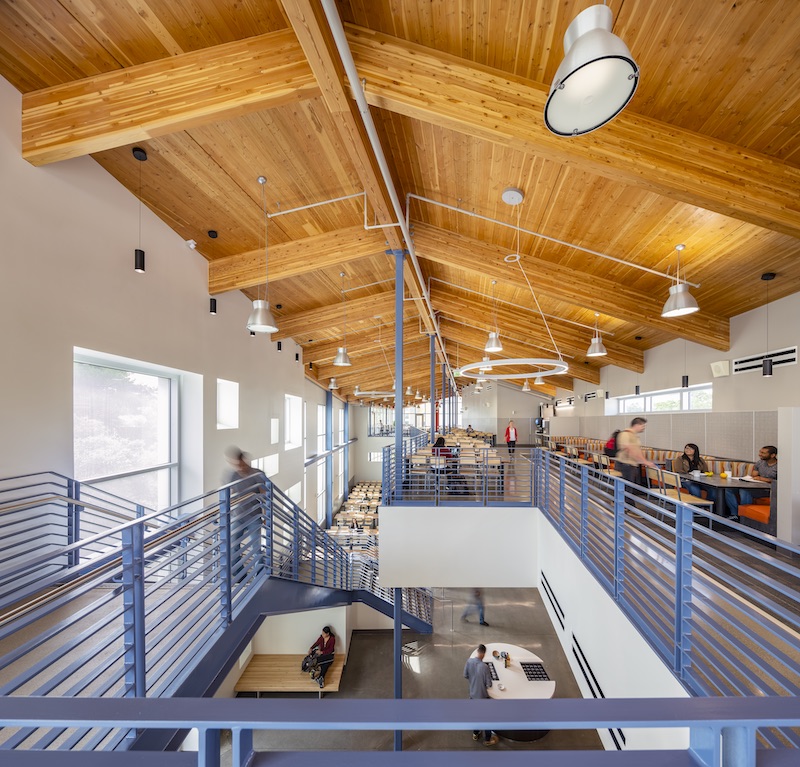
The project includes a full commercial kitchen, provides multiple international food platforms, and has retail grab-n-go and convenience options. A two-level area features front of house public functions (such as dining, servery, queuing, and retail) while a one-level mass includes all back of house functions. Painted steel stairs between the first and second levels stand free in the space that adds to the “see and be seen” dynamic. Also included are loading docks for deliveries, outdoor seating opportunities, circulation, site improvements, and bicycle parking.
HED was the project architect with Otto Construction as the general contractor. The project is targeting LEED Gold certification.
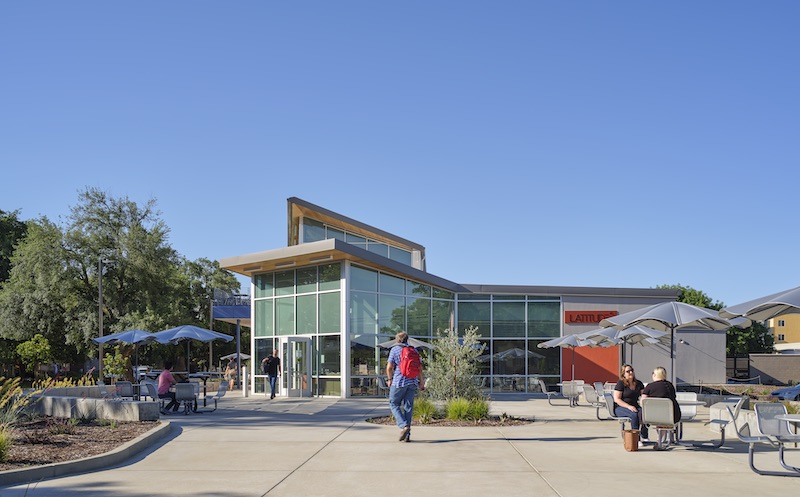
Related Stories
Higher Education | Jun 14, 2023
Designing higher education facilities without knowing the end users
A team of architects with Page offers five important factors to consider when designing spaces for multiple—and potentially changing—stakeholders.
University Buildings | Jun 9, 2023
Cornell’s new information science building will foster dynamic exchange of ideas and quiet, focused research
Construction recently began on Cornell University’s new 135,000-sf building for the Cornell Ann S. Bowers College of Computing and Information Science (Cornell Bowers CIS). The structure will bring together the departments of Computer Science, Information Science, and Statistics and Data Science for the first time in one complex.
Student Housing | Jun 5, 2023
The power of student engagement: How on-campus student housing can increase enrollment
Studies have confirmed that students are more likely to graduate when they live on campus, particularly when the on-campus experience encourages student learning and engagement, writes Design Collaborative's Nathan Woods, AIA.
Urban Planning | Jun 2, 2023
Designing a pedestrian-focused city in downtown Phoenix
What makes a city walkable? Shepley Bulfinch's Omar Bailey, AIA, LEED AP, NOMA, believes pedestrian focused cities benefit most when they're not only easy to navigate, but also create spaces where people can live, work, and play.
Higher Education | May 24, 2023
Designing spaces that promote enrollment
Alyson Mandeville, Higher Education Practice Leader, argues that colleges and universities need to shift their business model—with the help of designers.
University Buildings | May 17, 2023
New UC Irvine health sciences building supports aim to become national model for integrative health
The new College of Health Sciences Building and Nursing & Health Sciences Hall at the University of California Irvine supports the institution’s goal of becoming a national model for integrative health. The new 211,660-sf facility houses nursing, medical doctorate, pharmacy, philosophy, and public health programs in a single building.
University Buildings | May 11, 2023
New ‘bold and twisting’ building consolidates School of Continuing Studies at York University
The design of a new building that consolidates York University’s School of Continuing Studies into one location is a new architectural landmark at the Toronto school’s Keele Campus. “The design is emblematic of the school’s identity and culture, which is centered around accelerated professional growth in the face of a continuously evolving labor market,” according to a news release from Perkins&Will.
Sustainability | May 11, 2023
Let's build toward a circular economy
Eric Corey Freed, Director of Sustainability, CannonDesign, discusses the values of well-designed, regenerative buildings.
Digital Twin | May 8, 2023
What AEC professionals should know about digital twins
A growing number of AEC firms and building owners are finding value in implementing digital twins to unify design, construction, and operational data.
University Buildings | May 5, 2023
New health sciences center at St. John’s University will feature geothermal heating, cooling
The recently topped off St. Vincent Health Sciences Center at St. John’s University in New York City will feature impressive green features including geothermal heating and cooling along with an array of rooftop solar panels. The geothermal field consists of 66 wells drilled 499 feet below ground which will help to heat and cool the 70,000 sf structure.


