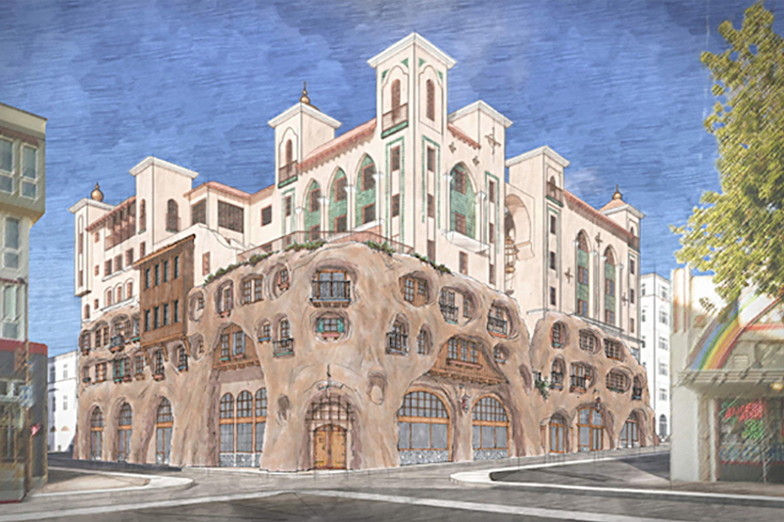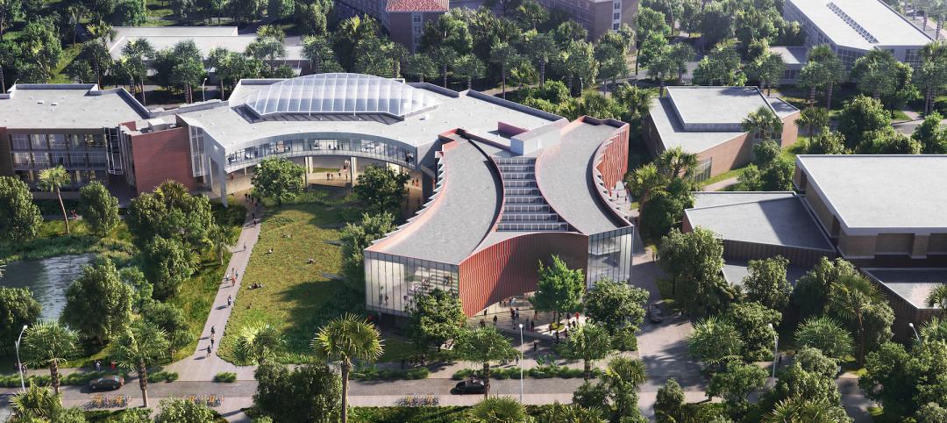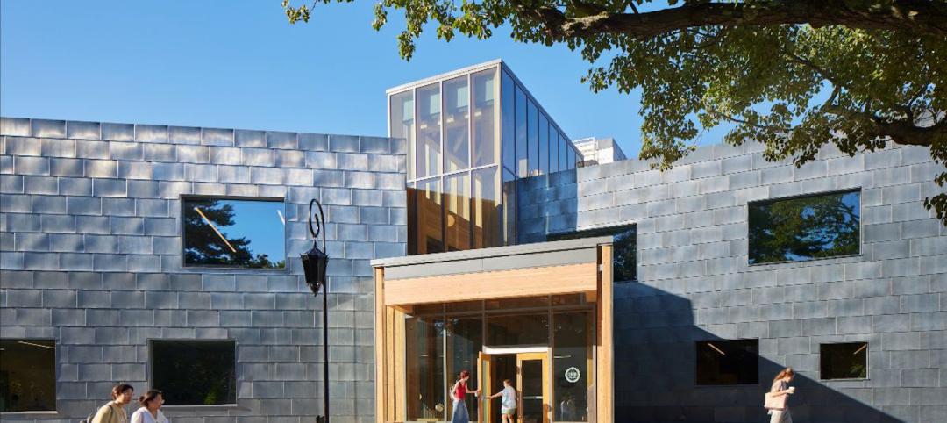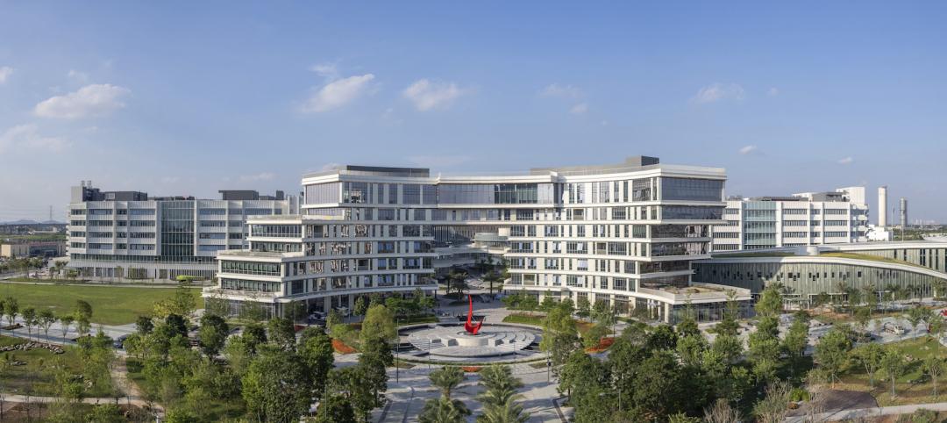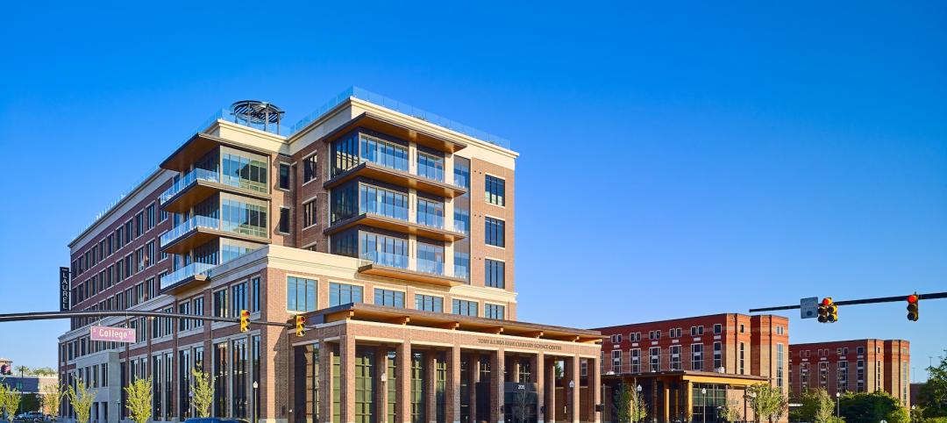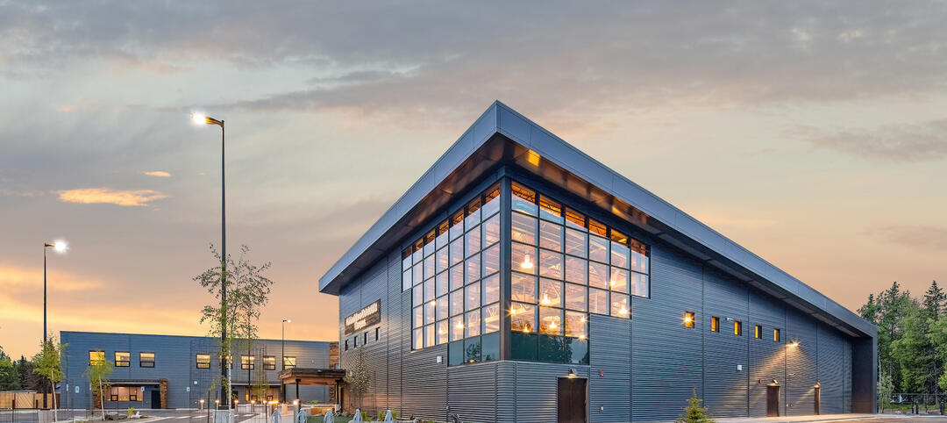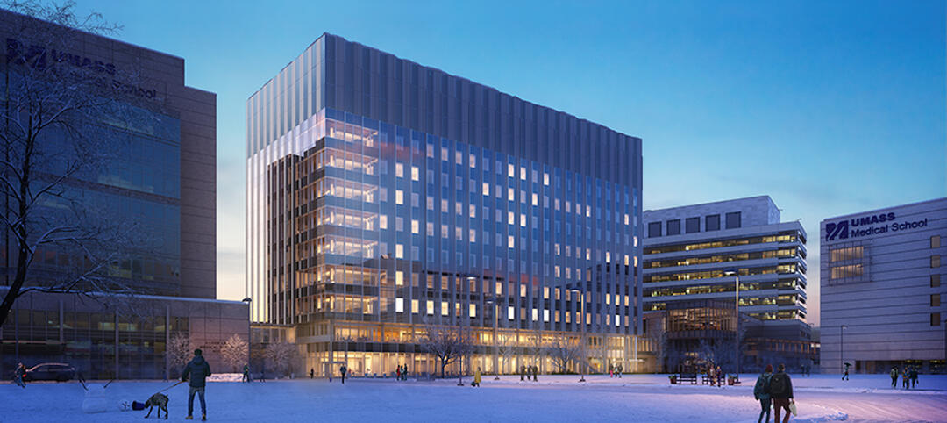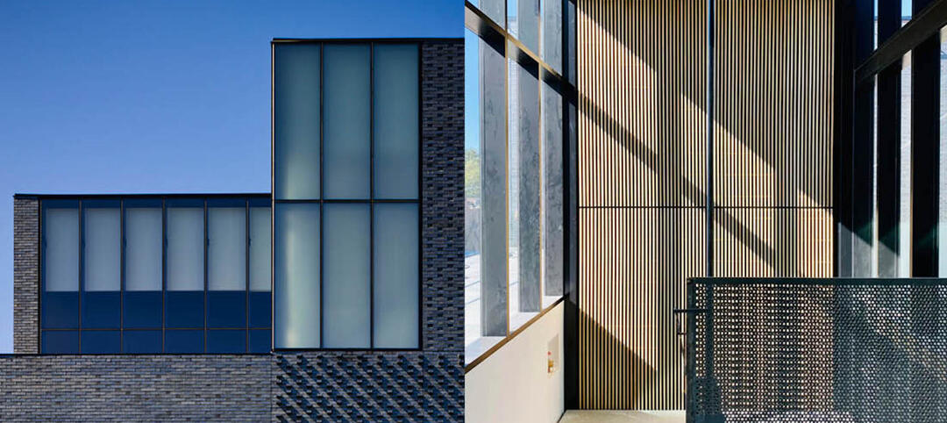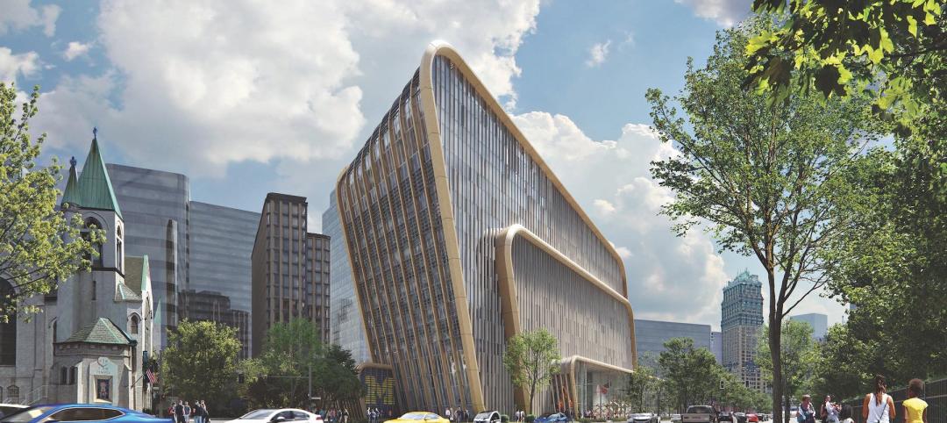Located at the corner of Telegraph and Haste Avenues, just three blocks from campus, UC Berkeley’s new Enclave Apartments is nearing completion.
The building, which will feature 55 dorm rooms and have an overall capacity of 254 students, has what the university is calling a “Moorish Castle” design. The original project team was inspired by Italian hill towns, Tibetan forts, and the rock-cut architecture of Petra in Jordan, according to Berkeleyside.com. The top half of the seven-story building has a very Mediterranean-inspired design; it isn’t until you take a peak at the lower three levels where that Petra inspiration really begins to take shape.
The bottom three floors feature a rock facade that looks like it would be more at home in a Disney theme park than near a college campus. The building’s entrance will be made of concrete meant to look like rock with the Moorish castle sprouting from the top about three floors up.
See Also: Kenya’s Pinnacle Tower will be the tallest tower in Africa
The all-gender facility will feature single gender, single and double rooms in shared apartments with two bathrooms. Other features include a shared kitchen with a living/dining area, an outside courtyard, two elevators, WiFi, a trash chute on each floor, and on-site laundry. Additionally, businesses will be housed on the ground floor.
The building is expected to be completed in the fall of 2020.
Related Stories
University Buildings | Oct 27, 2022
The Collaboratory Building will expand the University of Florida’s School of Design, Construction, and Planning
Design firm Brooks + Scarpa recently broke ground on a new addition to the University of Florida’s School of Design, Construction, and Planning (DCP).
Higher Education | Oct 24, 2022
Wellesley College science complex modernizes facility while preserving architectural heritage
A recently completed expansion and renovation of Wellesley College’s science complex yielded a modernized structure for 21st century STEM education while preserving important historical features.
BAS and Security | Oct 19, 2022
The biggest cybersecurity threats in commercial real estate, and how to mitigate them
Coleman Wolf, Senior Security Systems Consultant with global engineering firm ESD, outlines the top-three cybersecurity threats to commercial and institutional building owners and property managers, and offers advice on how to deter and defend against hackers.
University Buildings | Oct 18, 2022
A carbon-neutral-ready university campus opens in Hong Kong
In early September, the Hong Kong University of Science and Technology (HKUST) officially opened its new, KPF-designed campus in Nansha, Guangzhou (GZ).
University Buildings | Oct 7, 2022
Auburn’s new culinary center provides real-world education
The six-story building integrates academic and revenue-generating elements.
| Sep 14, 2022
Indian tribe’s new educational campus supports culturally appropriate education
The Kenaitze Indian Tribe recently opened the Kahtnuht’ana Duhdeldiht Campus (Kenai River People’s Learning Place), a new education center in Kenai, Alaska.
University Buildings | Sep 9, 2022
Alan Schlossberg, AIA, LEED AP, joins DesignGroup’s Pittsburgh studio as Regional Practice Leader
Alan Schlossberg, AIA, LEED AP, has joined DesignGroup as a principal of the firm and regional practice leader.
| Sep 2, 2022
New UMass Medical School building enables expanded medical class sizes, research labs
A new nine-story, 350,000 sf biomedical research and education facility under construction at the University of Massachusetts Chan Medical School in Worcester, Mass., will accommodate larger class sizes and extensive lab space.
| Sep 1, 2022
The University of Iowa opens the new Stanley Museum of Art, a public museum for both discovering and teaching art
The University of Iowa recently completed its new Stanley Museum of Art, a public teaching museum designed by BNIM.
University Buildings | Aug 25, 2022
Higher education, striving for ‘normal’ again, puts student needs at the center of project planning
Sustainability and design flexibility are what higher education clients are seeking consistently, according to the dozen AEC Giants contacted for this article. “University campuses across North America are commissioning new construction projects designed to make existing buildings and energy systems more sustainable, and are building new flexible learning space that bridge the gap between remote and in-person learning,” say Patrick McCafferty, Arup’s Education Business Leader–Americas East region, and Matt Humphries, Education Business Leader in Canada region.


