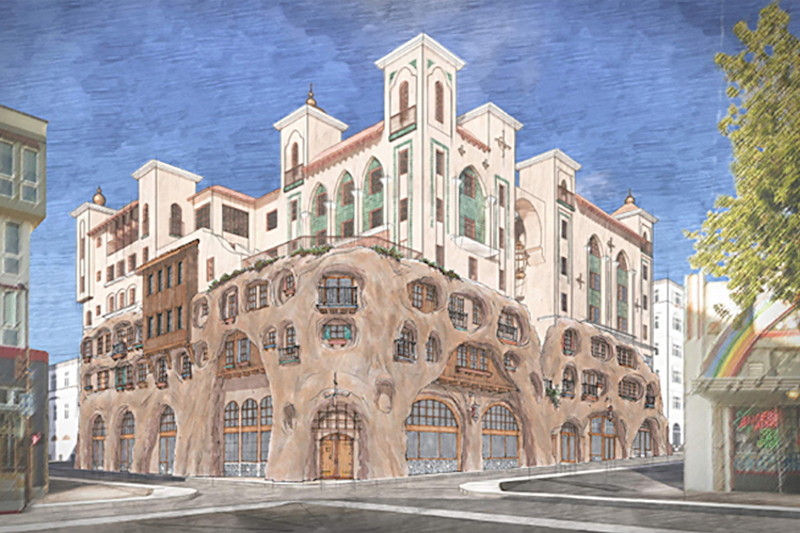Located at the corner of Telegraph and Haste Avenues, just three blocks from campus, UC Berkeley’s new Enclave Apartments is nearing completion.
The building, which will feature 55 dorm rooms and have an overall capacity of 254 students, has what the university is calling a “Moorish Castle” design. The original project team was inspired by Italian hill towns, Tibetan forts, and the rock-cut architecture of Petra in Jordan, according to Berkeleyside.com. The top half of the seven-story building has a very Mediterranean-inspired design; it isn’t until you take a peak at the lower three levels where that Petra inspiration really begins to take shape.
The bottom three floors feature a rock facade that looks like it would be more at home in a Disney theme park than near a college campus. The building’s entrance will be made of concrete meant to look like rock with the Moorish castle sprouting from the top about three floors up.
See Also: Kenya’s Pinnacle Tower will be the tallest tower in Africa
The all-gender facility will feature single gender, single and double rooms in shared apartments with two bathrooms. Other features include a shared kitchen with a living/dining area, an outside courtyard, two elevators, WiFi, a trash chute on each floor, and on-site laundry. Additionally, businesses will be housed on the ground floor.
The building is expected to be completed in the fall of 2020.
Related Stories
| Aug 11, 2010
Fashion school gives old building a make over
A new art facility for LIM, the College for the Business of Fashion, in midtown Manhattan is the result of a gut renovation of a six-story townhouse-school built in 1880. The new facility will continue LIM's mission of educating undergraduates on the business side of fashion. Architecture firm Butler Rogers Baskett transformed the old building's claustrophobic layout into a modern, multifunctio...
| Aug 11, 2010
Biomedical center to join London's research scene
The UK Centre for Medical Research and Innovation, a partnership of scientific organizations researching new treatments for illnesses such as cancer and heart disease, hopes to attract leading medical scientists to its planned research center. Designed by HOK London, the building will be located on 3.
| Aug 11, 2010
San Diego Mesa College enhances math and science facilities
A $92 million, 180,000-sf instructional center soon will rise at the heart of San Diego Mesa College in California. Slated to open in November 2012, the Math and Science Building will be funded by Propositions S and N construction bond program. The blueprint calls for four floors of classrooms, laboratory space, and offices for several science departments.
| Aug 11, 2010
Tufts University puts bite into new dental school addition
The recently dedicated Tufts University School of Dental Medicine, in Boston, represents the culmination of a 22-month vertical expansion of the school's original 1972 building. The $68 million project involved constructing five new stories totaling 95,000 sf atop the building's existing 10 stories, which were also remodeled.
| Aug 11, 2010
Northeast Lakeview College opens in Texas, to serve 15,000 students
After four years of construction, Northeast Lakeview College, the newest addition to Alamo Colleges, is complete. Designed by Overland Partners Architects in collaboration with Ford Powell & Carson, the nine-building, 285-acre campus in Universal City, near San Antonio, will serve up to 15,000 students.
| Aug 11, 2010
Dual physics buildings aim for LEED Silver
Two new physics buildings providing 197,000 sf of teaching, study, and office space are opening at Texas A&M University. The $82.5-million George P. Mitchell '40 Physics Building and the George P. and Cynthia Woods Mitchell Institute for Fundamental Physics and Astronomy offer new research laboratories, graduate and undergraduate lounges, offices, a 468-seat lecture hall, and a 180-seat aud...
| Aug 11, 2010
University building gets revamped, reused
KSS Architects of Philadelphia is designing the addition and renovation to SUNY Cortland's Studio West, a 43,000-sf metal panel and brick building dating to 1948. The 20,000-sf, two-story addition will become the Professional Studies Building, housing the consolidated departments of Recreation, Parks, and Leisure Studies; Communications Disorders and Sciences; and Kinesiology and Sports Managem...
| Aug 11, 2010
Project is music to school's ears
Florida Gulf Coast University is building a $7.55 million Fine Arts Building on its campus near Ft. Myers, Fla. The 25,000-sf building—the first project in the school's plan for an entire music complex—will house the music program of the College of Arts and Sciences. The facility includes a 200-seat recital hall, rehearsal hall, music labs, studio rooms, and administration offices.
| Aug 11, 2010
BU students move into high-rise dorm
Boston University’s newest residential building rises 26 stories above the Charles River. Part of the school’s 10-acre John Hancock Student Village, the 396,000-sf tower houses 962 students and has three apartments for faculty use. The tower also has a large multipurpose room on the top floor.
| Aug 11, 2010
Expansion of chemistry facility no experiment
A September ground breaking at Wayne State University in Detroit puts the school’s A. Paul Schaap Chemistry Building and Lecture Hall on track for a December 2010 completion. The $37 million, 96,000-sf facility is the second phase of a two-phase project to expand and renovate the existing chemistry building.







