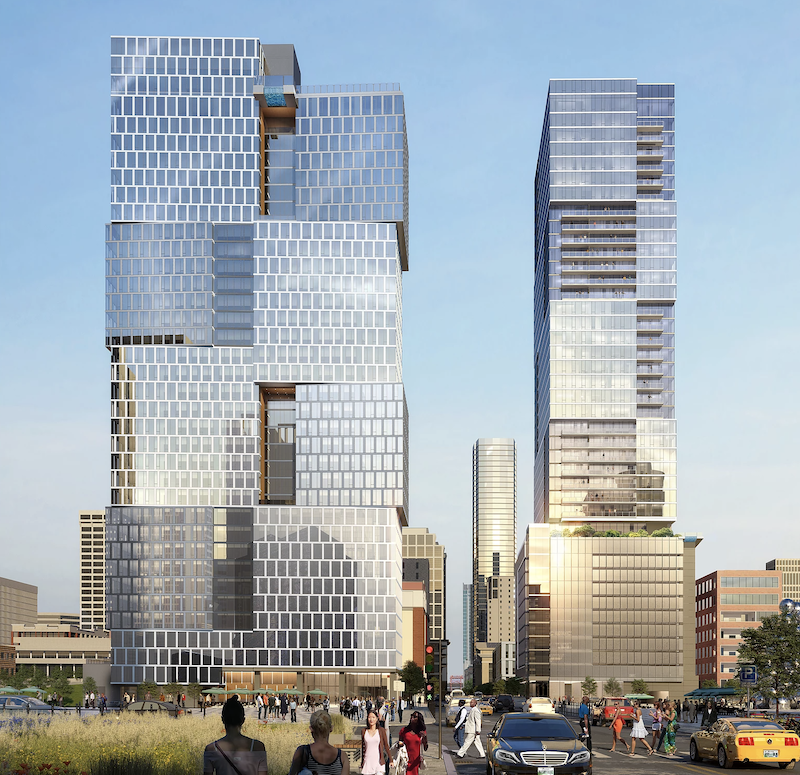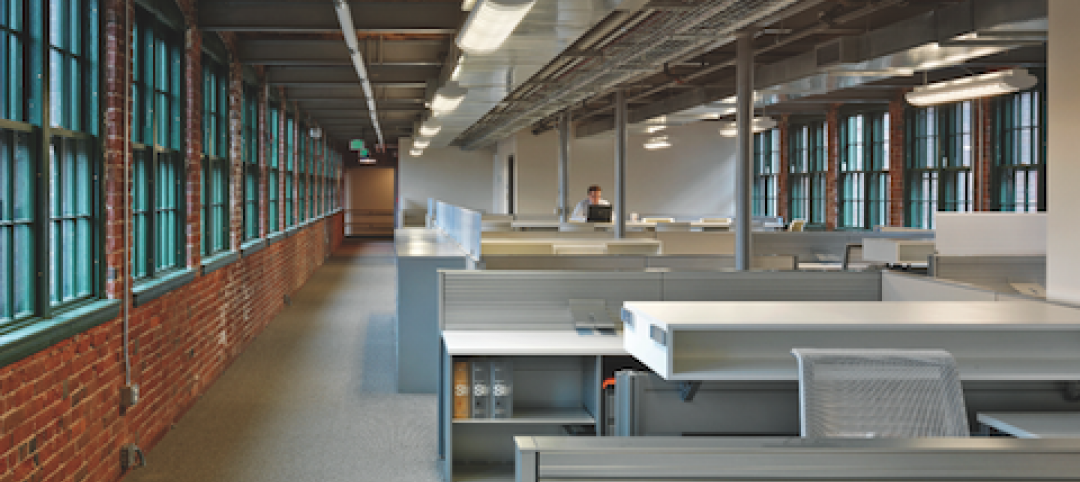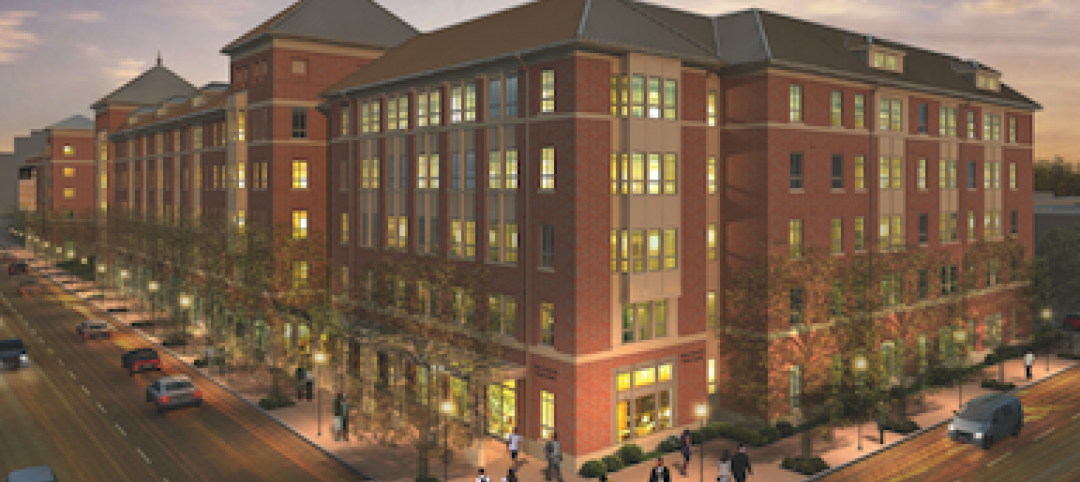Two new residential towers will soon grace the Nashville skyline. Alcove at 900 Church, a 34-story, 356-unit building, and Prime at 801 Church, a 38-story, 350-unit building, will be built concurrently on nearly an acre of land in downtown Nashville directly across from the mixed-use development Nashville Yards.
Alcove at 900 Church will include a glass facade and feature a stacked cube aesthetic. It will rise 416 feet. Prime at 801 Church has a smaller footprint than Alcove but retains the stacked glass cube style. Alcove will not feature any parking while Prime will include a 511-space parking garage. Prime will also include two retail spaces totaling approximately 2,600-sf. Spread across the two towers will be balconies, terraces, and a glass-bottomed cantilevered swimming pool.
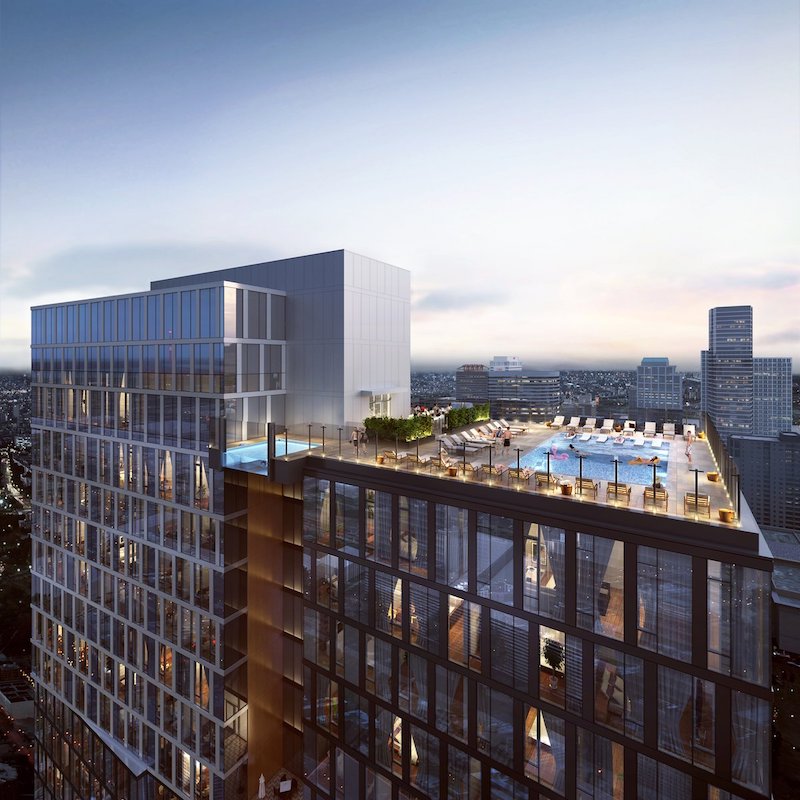
Both towers will feature elevator systems from Mitsubishi Electric US. Elevators will be equipped with the Mitsubishi Electric Sigma AI 2200C Destination Oriented Allocation System and Mitsubishi Electric’s touch-free elevator call system smartphone app. The system allows residents to call an elevator wirelessly prior to arriving at the elevator lobby, eliminating the need to directly interact with the elevator fixtures.
Both Alcove and Prime are being designed by Goettsch Partners and built by AECOM Hunt. Giarratana LLC is the developer. The towers are scheduled for completion in late 2023.
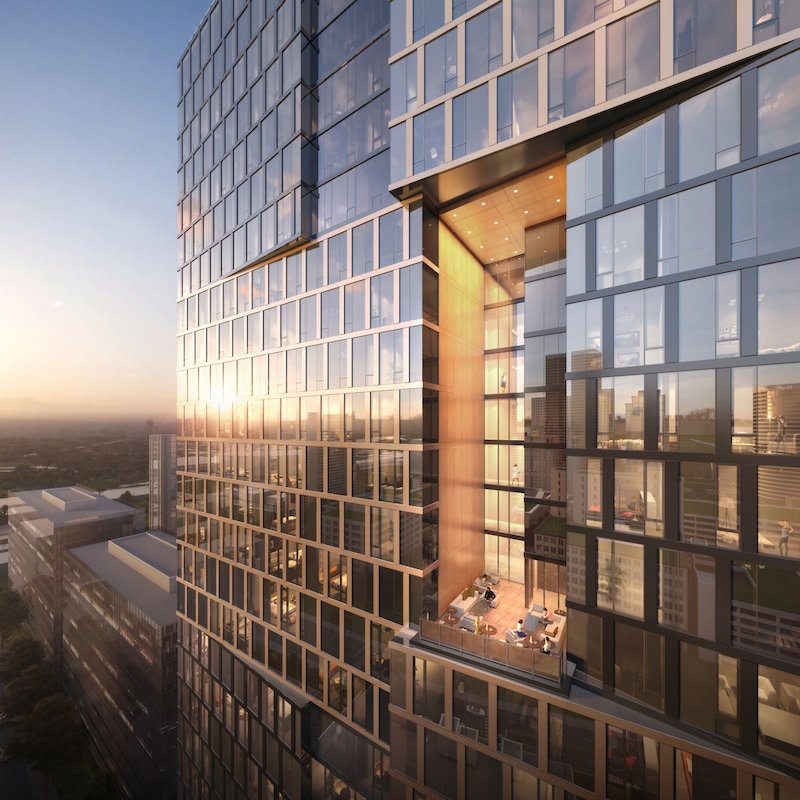
Related Stories
| Oct 13, 2010
Community center under way in NYC seeks LEED Platinum
A curving, 550-foot-long glass arcade dubbed the “Wall of Light” is the standout architectural and sustainable feature of the Battery Park City Community Center, a 60,000-sf complex located in a two-tower residential Lower Manhattan complex. Hanrahan Meyers Architects designed the glass arcade to act as a passive energy system, bringing natural light into all interior spaces.
| Oct 12, 2010
The Watch Factory, Waltham, Mass.
27th Annual Reconstruction Awards — Gold Award. When the Boston Watch Company opened its factory in 1854 on the banks of the Charles River in Waltham, Mass., the area was far enough away from the dust, dirt, and grime of Boston to safely assemble delicate watch parts.
| Sep 13, 2010
Richmond living/learning complex targets LEED Silver
The 162,000-sf living/learning complex includes a residence hall with 122 units for 459 students with a study center on the ground level and communal and study spaces on each of the residential levels. The project is targeting LEED Silver.
| Sep 13, 2010
Committed to the Core
How a forward-looking city government, a growth-minded university, a developer with vision, and a determined Building Team are breathing life into downtown Phoenix.
| Aug 11, 2010
Brown Craig Turner opens senior living studio
Baltimore-based architecture and design firm Brown Craig Turner has significantly expanded its housing design capabilities and expertise with the launch of its new senior living studio.
| Aug 11, 2010
CTBUH changes height criteria; Burj Dubai height increases, others decrease
The Council on Tall Buildings and Urban Habitat (CTBUH)—the international body that arbitrates on tall building height and determines the title of “The World’s Tallest Building”—has announced a change to its height criteria, as a reflection of recent developments with several super-tall buildings.
| Aug 11, 2010
Morphosis builds 'floating' house for Brad Pitt's Make It Right New Orleans foundation
Morphosis Architects, under the direction of renowned architect and UCLA professor Thom Mayne, has completed the first floating house permitted in the U.S. for Brad Pitt’s Make It Right Foundation in New Orleans.The FLOAT House is a new model for flood-safe, affordable, and sustainable housing that is designed to float securely with rising water levels.
| Aug 11, 2010
Bovis Lend Lease, Webcor among nation's largest multifamily contractors, according to BD+C's Giants 300 report
A ranking of the Top 50 Multifamily Contractors based on Building Design+Construction's 2009 Giants 300 survey. For more Giants 300 rankings, visit http://www.BDCnetwork.com/Giants
| Aug 11, 2010
Looney Ricks Kiss Architects wins industry honors for mixed-use, multifamily, and residential designs
Looney Ricks Kiss Architects won four Aurora Awards for its architectural designs during the recent Southeast Building Conference in Orlando, including a Grand Aurora Award for a Mixed Use Multi Family community located in the West Village area of Dallas.


