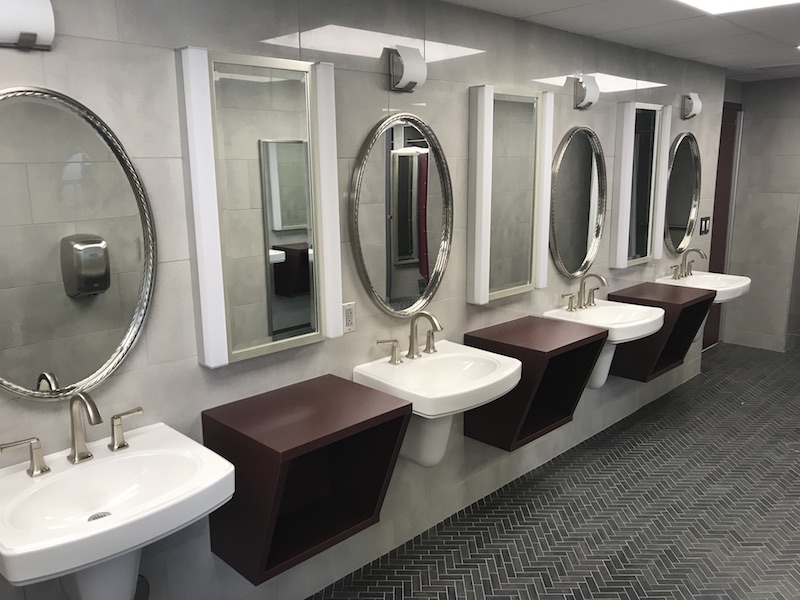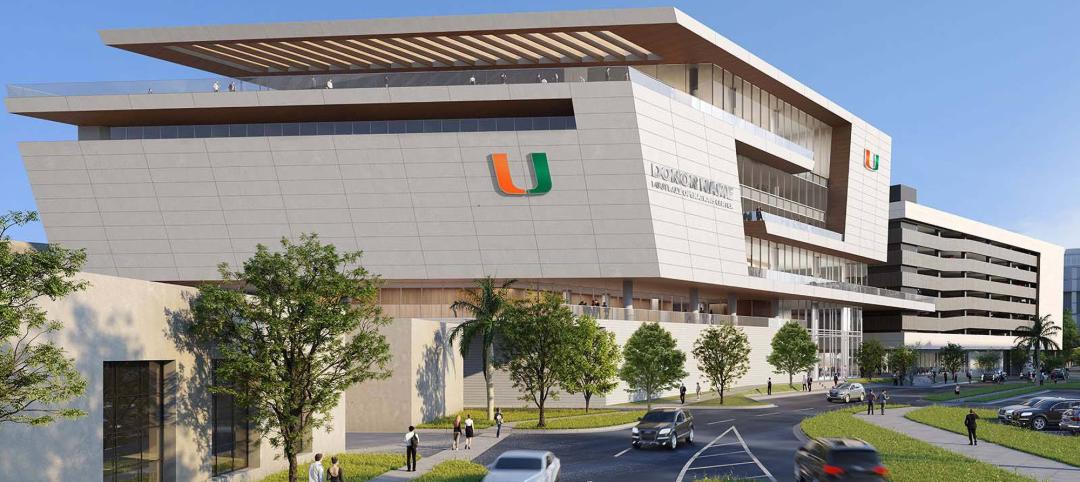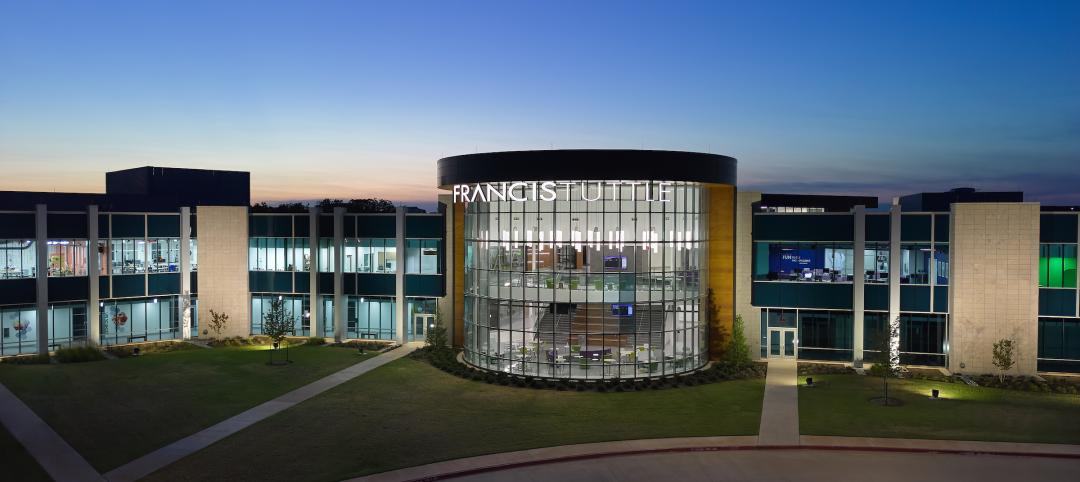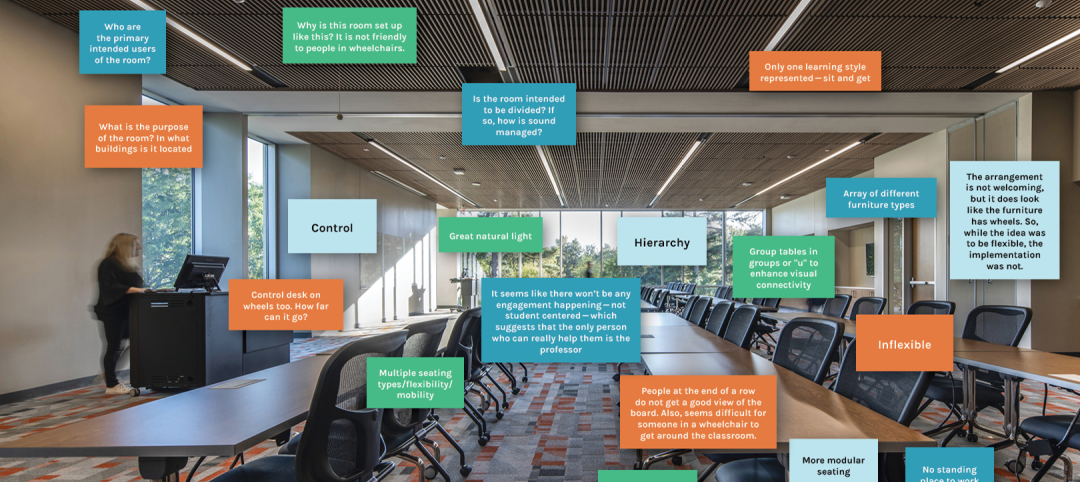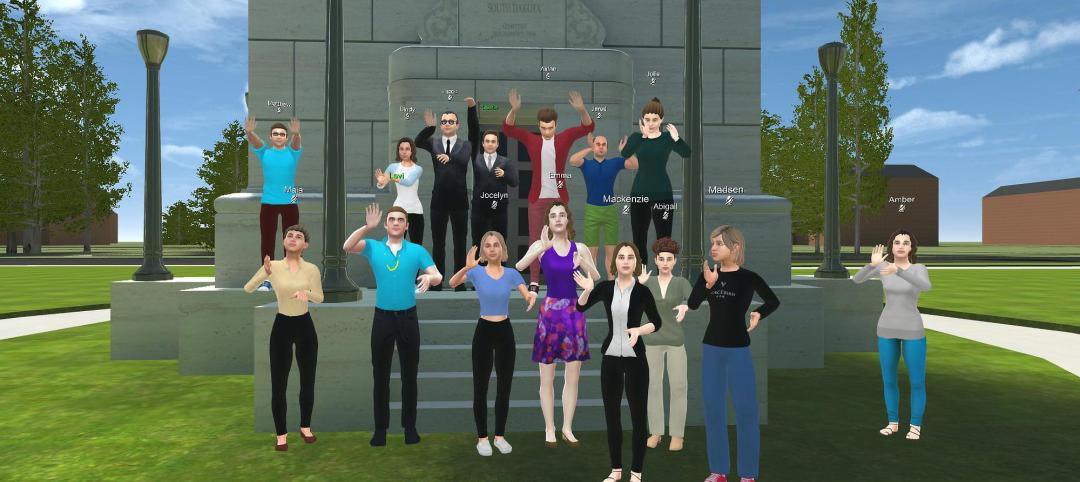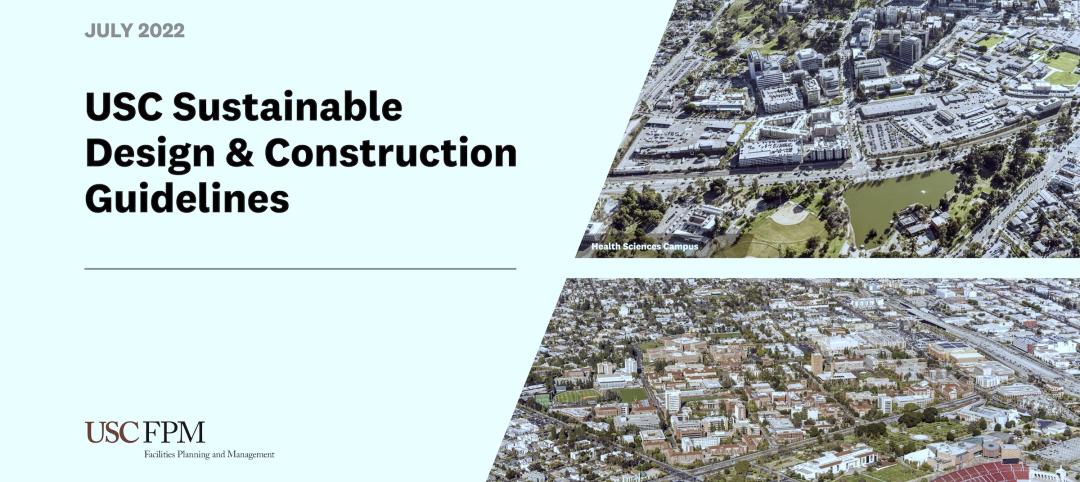Last month, a building team managed by Turner Construction completed a $3.12 renovation of Emily Thigpen Hall, a 30,000-sf, three-story women’s residence hall on the Huntsville campus of Alabama A&M University.
The renovation didn’t alter the building’s basic footprint, and the construction crews took care to maintain its historical exterior. The building’s original ceilings, bathrooms, and flooring were demolished and then updated with modern finishes.
Turner has been the university’s construction manager, and essentially its owner’s rep, since 2016. The building team on the Thigpen Hall project included Nola Van Peursem Architects, Moody Nolan, Lee Builders, Mims Engineering, and EE Group. The project, whose construction started in July 2018, was brought in on time and under budget, according to Turner.
“Turner has not only worked to restore and modernize Thigpen Hall, one of the historic structures on the campus, thus demonstrating the university's commitment to historic preservation, but they also continue to invest in the future of Alabama A&M by providing our students with practical experience,” said AAMU President Dr. Andrew Hugine Jr.
According to a spokesperson, Turner has been working with alumni and interns from Alabama A&M on all of its projects for the university.
Since opening its office in Huntsville in 1955, Turner has been involved in numerous local buildings, including the Davidson Center for Space Exploration and its freestanding Saturn V rocket, the Huntsville Botanical Garden Welcome Center, the Von Braun Center, ADTRAN, Torch Technologies, Davidson Technologies, the Huntsville Chamber of Commerce, and the Huntsville Public Library.
It is currently in preconstruction for AAMU’s new events center and arena.
Emily Thigpen Hall is named after the Dean of Women for Alabama A&M College from 1944 through 1951.
Related Stories
Smart Buildings | Apr 7, 2023
Carnegie Mellon University's research on advanced building sensors provokes heated controversy
A research project to test next-generation building sensors at Carnegie Mellon University provoked intense debate over the privacy implications of widespread deployment of the devices in a new 90,000-sf building. The light-switch-size devices, capable of measuring 12 types of data including motion and sound, were mounted in more than 300 locations throughout the building.
Collegiate Stadiums | Apr 4, 2023
6 examples of modern college training facilities
HOK discusses the future of college training facilities, with six design takeaways derived from a discussion between Dan Radakovich, Director of Athletics at the University of Miami, and Trevor Bechtold, Director, HOK’s Sports + Recreation + Entertainment practice.
Education Facilities | Apr 3, 2023
Oklahoma’s Francis Tuttle Technology Center opens academic center for affordable education and training
Oklahoma’s Francis Tuttle Technology Center, which provides career-specific training to adults and high school students, has completed its Francis Tuttle Danforth Campus—a two-story, 155,000-sf academic building. The project aims to fill the growing community’s rising demand for affordable education and training.
Designers | Mar 28, 2023
Inclusive design requires relearning how we read space
Pulling from his experience during a campus design workshop, David Johnson, AIA, LEED AP, encourages architects to better understand how to design spaces that are inclusive for everyone.
Education Facilities | Mar 15, 2023
DLR Group’s Campus Planning Studio defines new leadership
Linsey Graff named Campus Planning Leader. Krisan Osterby transitions to Senior Planner.
Student Housing | Mar 13, 2023
University of Oklahoma, Missouri S&T add storm-safe spaces in student housing buildings for tornado protection
More universities are incorporating reinforced rooms in student housing designs to provide an extra layer of protection for students. Storm shelters have been included in recent KWK Architects-designed university projects in the Great Plains where there is a high incidence of tornadoes. Projects include Headington and Dunham Residential Colleges at the University of Oklahoma and the University Commons residential complex at Missouri S&T.
Virtual Reality | Feb 27, 2023
Surfing the Metaversity: The future of online learning?
SmithGroup's tour of the Metaversity gives us insight on bringing together physical and virtual campuses to create a cohesive institution.
University Buildings | Feb 23, 2023
Johns Hopkins shares design for new medical campus building named in honor of Henrietta Lacks
In November, Johns Hopkins University and Johns Hopkins Medicine shared the initial design plans for a campus building project named in honor of Henrietta Lacks, the Baltimore County woman whose cells have advanced medicine around the world. Diagnosed with cervical cancer, Lacks, an African-American mother of five, sought treatment at the Johns Hopkins Hospital in the early 1950s. Named HeLa cells, the cell line that began with Lacks has contributed to numerous medical breakthroughs.
Sustainability | Feb 9, 2023
University of Southern California's sustainability guidelines emphasize embodied carbon
A Buro Happold-led team recently completed work on the USC Sustainable Design & Construction Guidelines for the University of Southern California. The document sets out sustainable strategies for the design and construction of new buildings, renovations, and asset renewal projects.
University Buildings | Feb 9, 2023
3 ways building design can elevate bold thinking and entrepreneurial cultures
Mehrdad Yazdani of CannonDesign shares how the visionary design of a University of Utah building can be applied to other building types.


