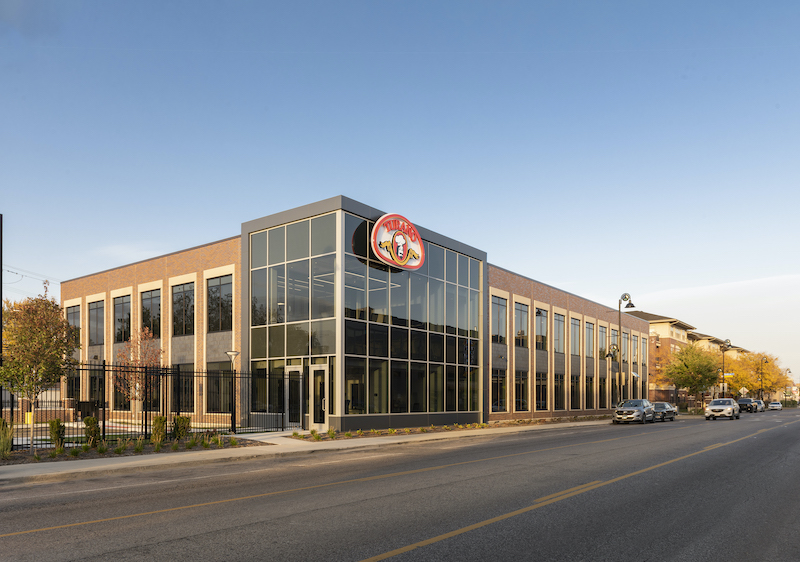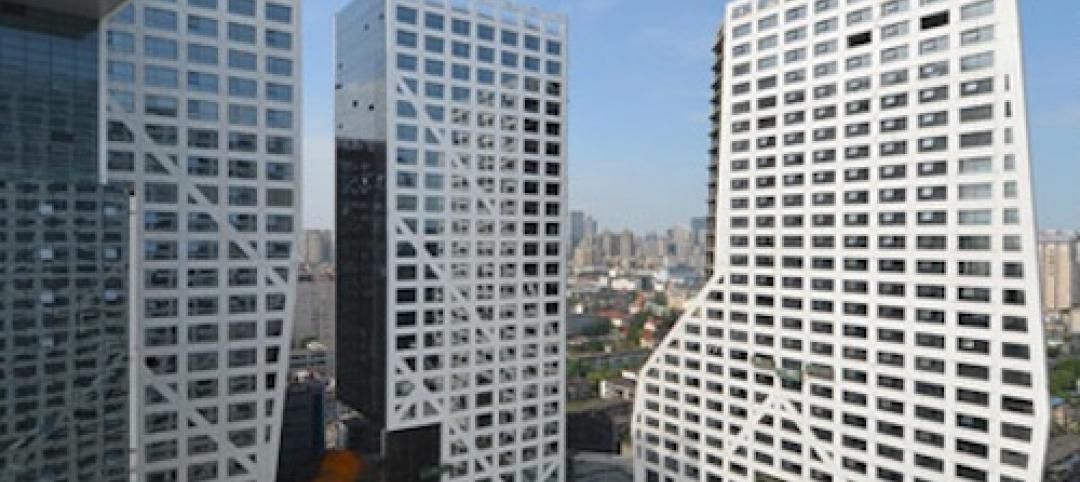Wright Heerema Architects has recently completed a build-to-suit office building in Oak Park, Ill. for Turano Baking Company. The 25,000-sf building includes office space and a test kitchen.
The new HQ space is across the street from its previous office location and its production facility. Moving the office allows the company to remain close to the production facility but also have dedicated office space, meeting space, and a test kitchen.
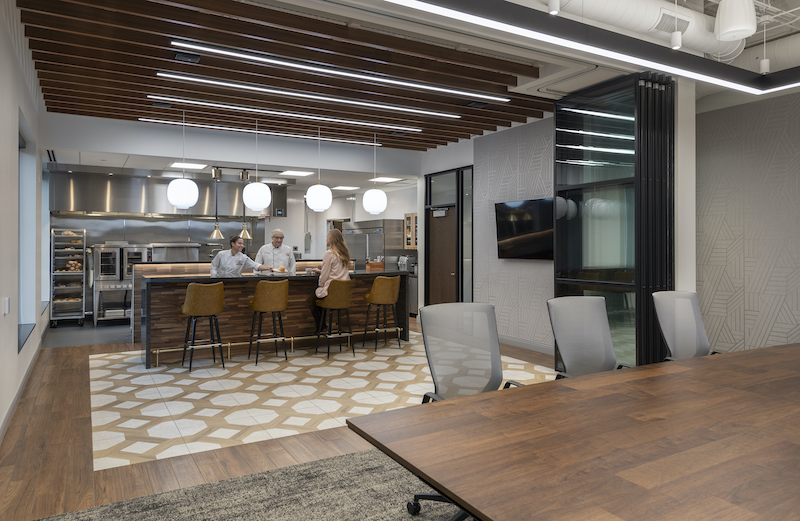
The building’s first floor houses office, conference, and support spaces. The second floor comprises executive offices, addition conference space, and the test kitchen. The test kitchen is a full-service commercial kitchen with an adjacent presentation area to serve tested recipes. The conference space can be connected to or separated from the test kitchen through an operable glass partition. Company branding is included throughout the building, including a large logo on the exterior of the building, a painted logo on an interior wall, and various pieces of art depicting the family company through the years.
Wright Heerema partnered with Executive Construction (general contractor), TGRWA (structural engineer), and Salas O’Brien (MEP/FP engineer).
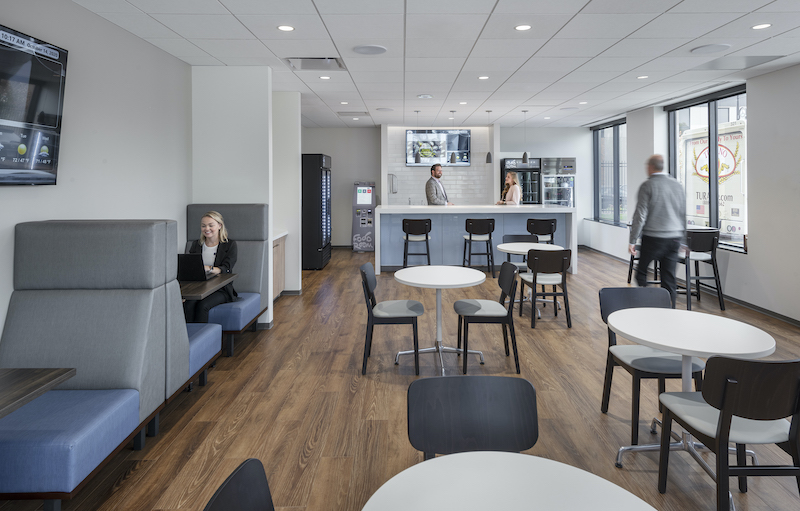
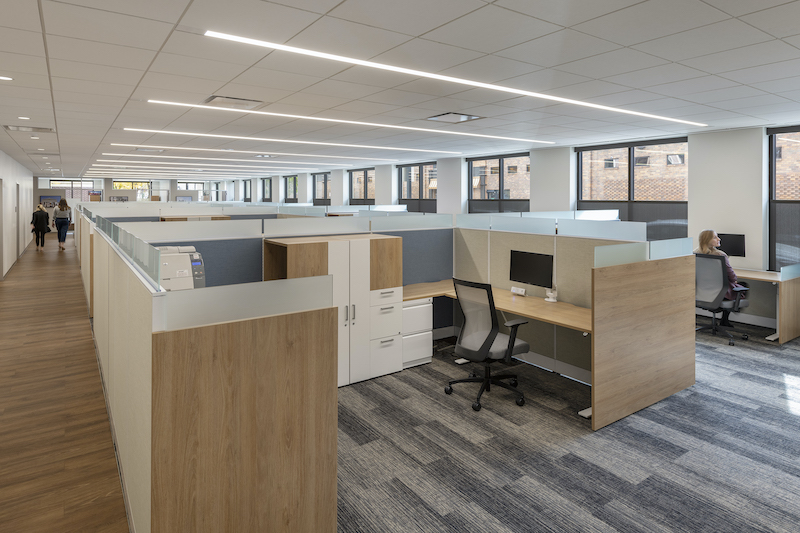
Related Stories
| Feb 22, 2013
Westlake Reed Leskosky will renovate training center for Cleveland Browns
Local firm Westlake Reed Leskosky has been chosen to design renovations to the Cleveland Browns' Training and Administrative Complex in Berea, Ohio.
| Feb 21, 2013
Holl videos discuss design features of Chengdu ' Porosity Block' project
Architect Steven Holl has released two short films describing the development of Sliced Porosity Block in Chengdu, China.
| Feb 21, 2013
Construction team chosen for world's tallest building in Jeddah, Saudi Arabia
Construction team chosen for world's tallest building in Jeddah, Saudi Arabia.
| Feb 20, 2013
Higher standards, efficiency programs keys to 40% energy usage reduction in commercial buildings since 1980
Commercial buildings have seen a drop in their energy intensity of more than 40% since 1980, according to a recent report from Bloomberg New Energy Finance and the Business Council for Sustainable Energy.
| Feb 20, 2013
CoreNet Global to real estate execs: 'Move forward on net-zero'
CoreNet Global, a major international association for corporate real estate and workplace executives, has released a public policy statement advocating adoption of net-zero energy buildings.
| Feb 17, 2013
Pakistan to get world's tallest tower in $45 billion deal
Newly signed mega deal will fund construction of several massive developments in Karachi, including a mixed-use tower that will dwarf the Burj Khalifa.
| Feb 14, 2013
Boxman Studios launches shipping container buildings division
Boxman Studios has launched a new division aimed at sustainable solutions for the Built Environment. The Boxman Studios Buildings Division will focus on the adaptive use of decommissioned shipping containers as architectural elements and even complete buildings.
| Feb 14, 2013
Guardian DiamondGuard installed in the Empire State Building
Guardian Industries DiamondGuard glass was recently installed on the 102nd story of the Empire State Building in New York City as part of an extensive renovation to update this venerable landmark.
| Feb 12, 2013
OMA's 'perimeter core' design wins competition for Essence Financial Building in Shenzhen
OMA partners David Gianotten and Rem Koolhaas rethink traditional office tower design with a plan that shifts the building's core to the edge for large, unobstructed plans.


